17604 Englewood Street, Omaha, NE 68135
Local realty services provided by:Better Homes and Gardens Real Estate The Good Life Group
17604 Englewood Street,Omaha, NE 68135
$595,000
- 5 Beds
- 5 Baths
- 4,276 sq. ft.
- Single family
- Pending
Listed by:rich edwards
Office:bhhs ambassador real estate
MLS#:22520081
Source:NE_OABR
Price summary
- Price:$595,000
- Price per sq. ft.:$139.15
- Monthly HOA dues:$26.25
About this home
Remarkable one owner 2 Story in highly sought after Hawthorne Neighborhood, Corner Lot with sideload garage, Backs to walking Trail and park. Craftmanship and attention to detail through-out this home. Designed for entertaining!! The kitchen delivers an oversized island with an abundance of cabinets & serving area perfect for hosting along with large formal dining. Spacious family room with gas fireplace. French doors to office or sitting room. Oversized primary suite, bath & WI Closet. 3 Additional large bedrooms all with attached baths. Finished lower level rec room with wet bar/kitchen area, bath & 5th bedroom. Do not miss the private fenced yard with incredible custom stamped & dyed concrete patio perfect for your next BBQ. Newer exterior paint & roof. Award Winning Millard Schools. Low Mill Levy can save you $$$ and make your buying dollar go even further!!! One of the most beautiful tree lined neighborhoods.
Contact an agent
Home facts
- Year built:2004
- Listing ID #:22520081
- Added:49 day(s) ago
- Updated:September 12, 2025 at 07:04 PM
Rooms and interior
- Bedrooms:5
- Total bathrooms:5
- Full bathrooms:2
- Half bathrooms:2
- Living area:4,276 sq. ft.
Heating and cooling
- Cooling:Central Air
- Heating:Forced Air
Structure and exterior
- Roof:Composition
- Year built:2004
- Building area:4,276 sq. ft.
- Lot area:0.32 Acres
Schools
- High school:Millard West
- Middle school:Russell
- Elementary school:Rohwer
Utilities
- Water:Public
- Sewer:Public Sewer
Finances and disclosures
- Price:$595,000
- Price per sq. ft.:$139.15
- Tax amount:$8,240 (2024)
New listings near 17604 Englewood Street
- New
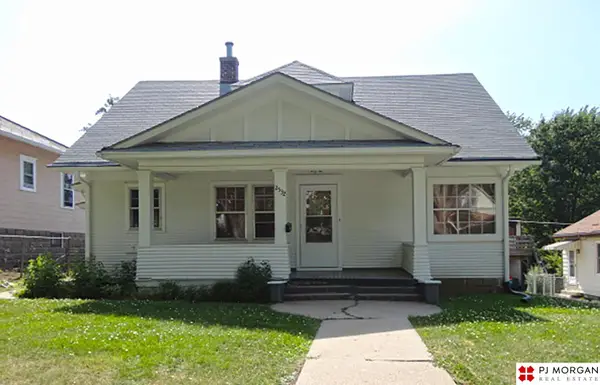 $190,000Active2 beds 1 baths1,560 sq. ft.
$190,000Active2 beds 1 baths1,560 sq. ft.2532 N 64th Street, Omaha, NE 68104
MLS# 22527399Listed by: PJ MORGAN REAL ESTATE - Open Sat, 12 to 2pmNew
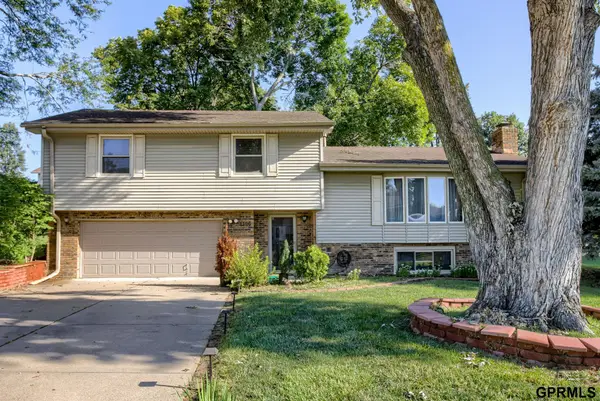 $315,000Active3 beds 3 baths2,111 sq. ft.
$315,000Active3 beds 3 baths2,111 sq. ft.13116 Southdale Circle, Omaha, NE 68137
MLS# 22527400Listed by: NEXTHOME SIGNATURE REAL ESTATE - New
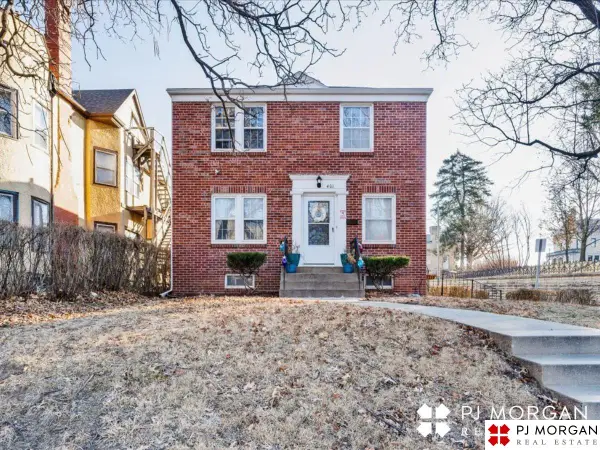 $345,000Active4 beds 2 baths1,760 sq. ft.
$345,000Active4 beds 2 baths1,760 sq. ft.3916 Chicago Street, Omaha, NE 68131
MLS# 22527402Listed by: PJ MORGAN REAL ESTATE - New
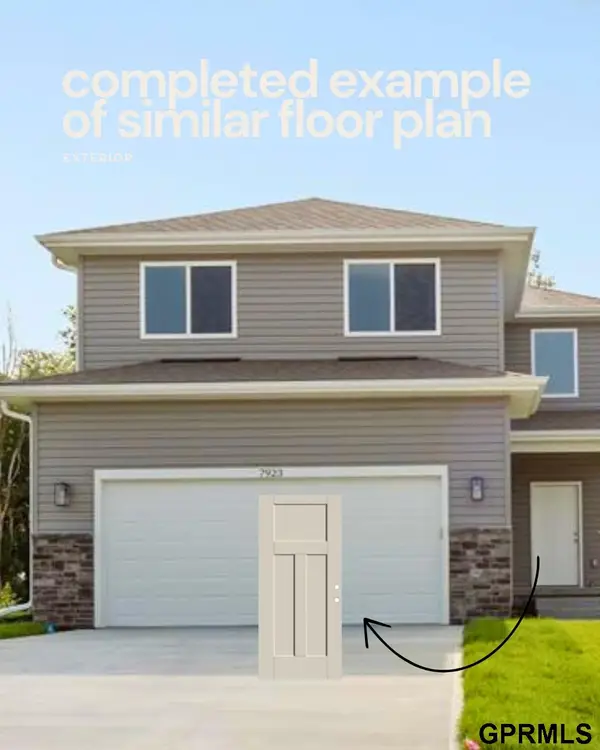 $390,000Active5 beds 4 baths2,529 sq. ft.
$390,000Active5 beds 4 baths2,529 sq. ft.7921 N 94 Street, Omaha, NE 68122
MLS# 22527403Listed by: TOAST REAL ESTATE - New
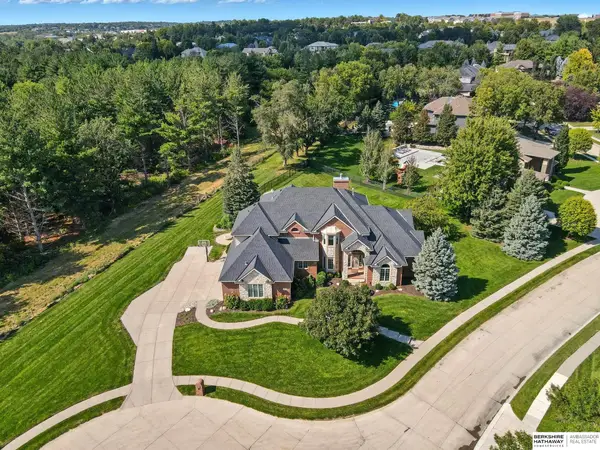 $1,395,000Active6 beds 6 baths6,564 sq. ft.
$1,395,000Active6 beds 6 baths6,564 sq. ft.17070 Pasadena Court, Omaha, NE 68130
MLS# 22527408Listed by: BHHS AMBASSADOR REAL ESTATE - New
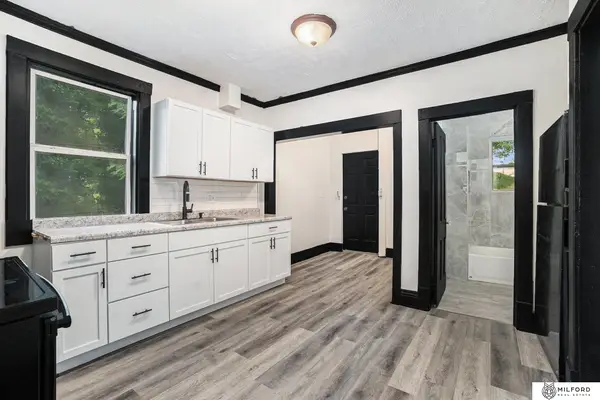 $145,000Active3 beds 1 baths1,417 sq. ft.
$145,000Active3 beds 1 baths1,417 sq. ft.4419 N 39th Street, Omaha, NE 68111
MLS# 22527410Listed by: MILFORD REAL ESTATE - New
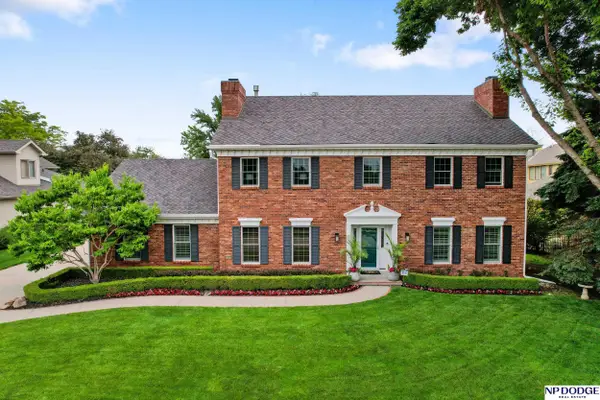 $775,000Active4 beds 5 baths4,745 sq. ft.
$775,000Active4 beds 5 baths4,745 sq. ft.11818 Oakair Plaza, Omaha, NE 68137
MLS# 22527416Listed by: NP DODGE RE SALES INC 86DODGE - New
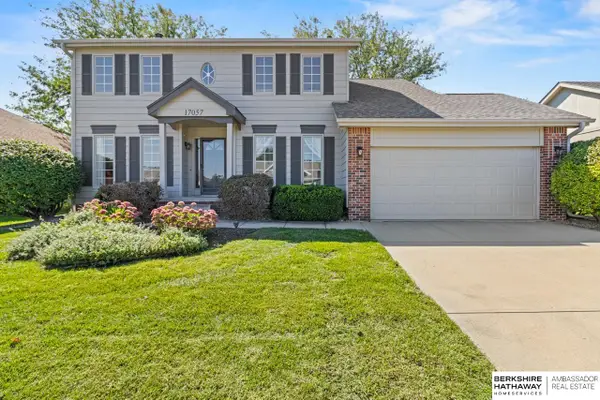 $385,000Active4 beds 3 baths3,504 sq. ft.
$385,000Active4 beds 3 baths3,504 sq. ft.17057 Orchard Avenue, Omaha, NE 68135
MLS# 22527417Listed by: BHHS AMBASSADOR REAL ESTATE - New
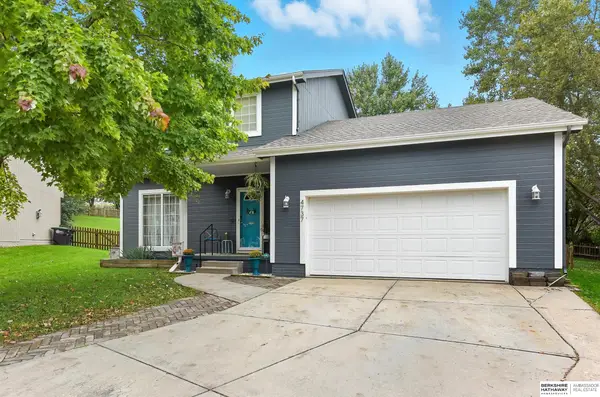 $350,000Active3 beds 4 baths2,401 sq. ft.
$350,000Active3 beds 4 baths2,401 sq. ft.4737 N 149th Avenue Circle, Omaha, NE 68116
MLS# 22527418Listed by: BHHS AMBASSADOR REAL ESTATE - New
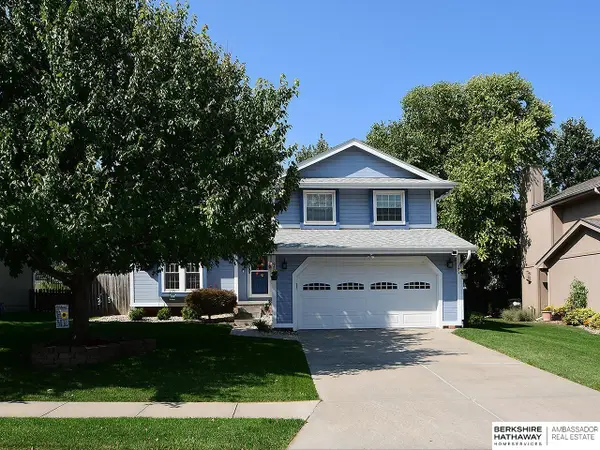 $325,000Active3 beds 3 baths1,849 sq. ft.
$325,000Active3 beds 3 baths1,849 sq. ft.4816 S 160 Street, Omaha, NE 68135
MLS# 22527351Listed by: BHHS AMBASSADOR REAL ESTATE
