17607 Ogden Circle, Omaha, NE 68116
Local realty services provided by:Better Homes and Gardens Real Estate The Good Life Group
17607 Ogden Circle,Omaha, NE 68116
$575,000
- 5 Beds
- 4 Baths
- 3,325 sq. ft.
- Single family
- Active
Listed by:brandon benson
Office:nebraska realty
MLS#:22521910
Source:NE_OABR
Price summary
- Price:$575,000
- Price per sq. ft.:$172.93
- Monthly HOA dues:$12.5
About this home
Meticulously kept home within a "stones throw" of Flanagan Lake! This immaculate 5bed 4bath custom built 2-story is situated on a large cul-de-sac corner lot. The OPEN main floor plan boasts: durable luxury vinyl plank, soaring ceilings, cozy fireplace, private office, gourmet kitchen w/quartz countertops, stainless appliances, and large pantry. The second floor features: primary bedroom retreat w/relaxing tub, classic tile shower, dual sinks, spacious closet, convenient laundry room, and 3 generously sized bedrooms. The LL features: AMAZING entertainer’s family room w/plush carpet, conforming bedroom, appealing 3/4 bath, extra Rec areas, and ample storage. The exterior includes: lush green lawn, sprinkler system, cultured stone facade, durable plank siding, and covered patio. With a 3+ car garage, ALL appliances included, and upgrades too numerous to mention this home is SURE TO IMPRESS! AMA
Contact an agent
Home facts
- Year built:2023
- Listing ID #:22521910
- Added:51 day(s) ago
- Updated:September 09, 2025 at 07:04 PM
Rooms and interior
- Bedrooms:5
- Total bathrooms:4
- Full bathrooms:2
- Half bathrooms:1
- Living area:3,325 sq. ft.
Heating and cooling
- Cooling:Central Air
- Heating:Forced Air
Structure and exterior
- Roof:Composition
- Year built:2023
- Building area:3,325 sq. ft.
- Lot area:0.32 Acres
Schools
- High school:Elkhorn North
- Middle school:Elkhorn North Ridge
- Elementary school:Woodbrook
Utilities
- Water:Public
- Sewer:Public Sewer
Finances and disclosures
- Price:$575,000
- Price per sq. ft.:$172.93
- Tax amount:$9,129 (2024)
New listings near 17607 Ogden Circle
- New
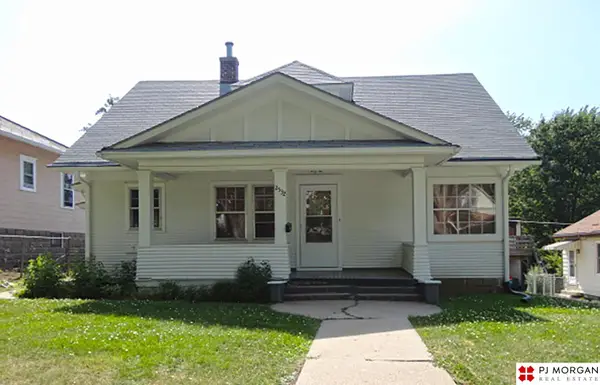 $190,000Active2 beds 1 baths1,560 sq. ft.
$190,000Active2 beds 1 baths1,560 sq. ft.2532 N 64th Street, Omaha, NE 68104
MLS# 22527399Listed by: PJ MORGAN REAL ESTATE - Open Sat, 12 to 2pmNew
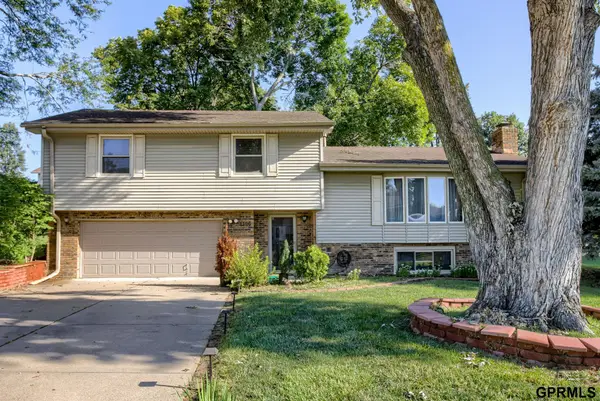 $315,000Active3 beds 3 baths2,111 sq. ft.
$315,000Active3 beds 3 baths2,111 sq. ft.13116 Southdale Circle, Omaha, NE 68137
MLS# 22527400Listed by: NEXTHOME SIGNATURE REAL ESTATE - New
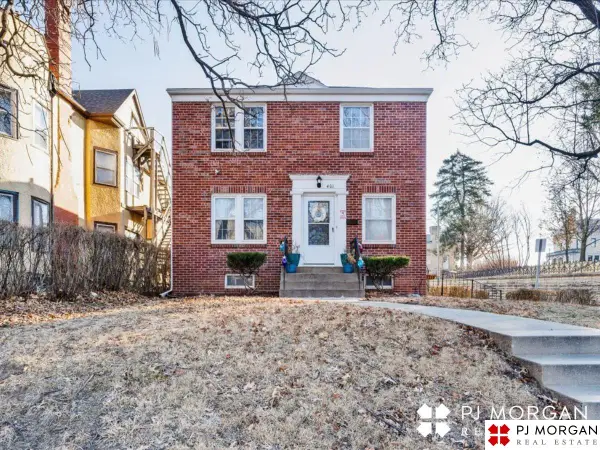 $345,000Active4 beds 2 baths1,760 sq. ft.
$345,000Active4 beds 2 baths1,760 sq. ft.3916 Chicago Street, Omaha, NE 68131
MLS# 22527402Listed by: PJ MORGAN REAL ESTATE - New
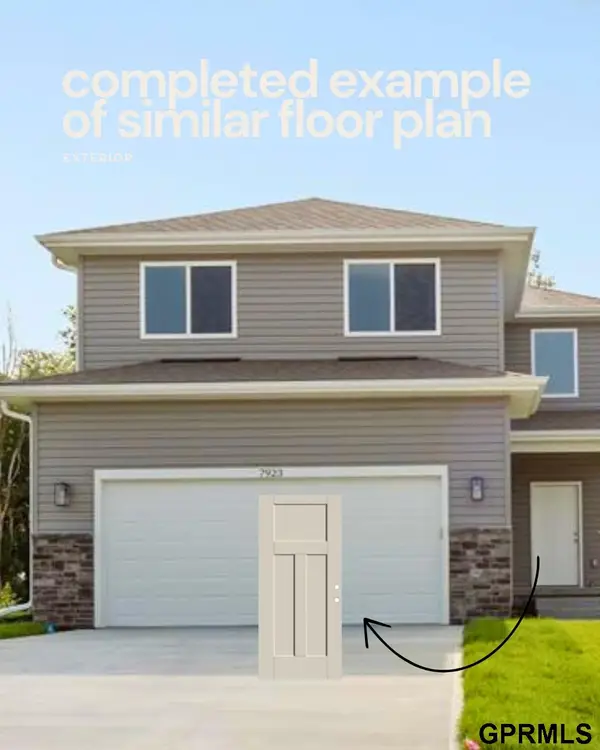 $390,000Active5 beds 4 baths2,529 sq. ft.
$390,000Active5 beds 4 baths2,529 sq. ft.7921 N 94 Street, Omaha, NE 68122
MLS# 22527403Listed by: TOAST REAL ESTATE - New
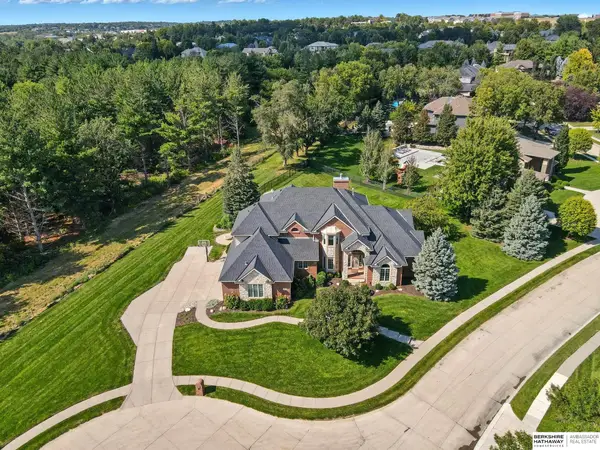 $1,395,000Active6 beds 6 baths6,564 sq. ft.
$1,395,000Active6 beds 6 baths6,564 sq. ft.17070 Pasadena Court, Omaha, NE 68130
MLS# 22527408Listed by: BHHS AMBASSADOR REAL ESTATE - New
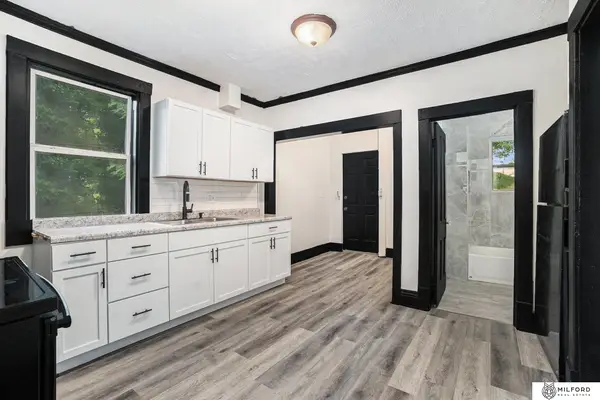 $145,000Active3 beds 1 baths1,417 sq. ft.
$145,000Active3 beds 1 baths1,417 sq. ft.4419 N 39th Street, Omaha, NE 68111
MLS# 22527410Listed by: MILFORD REAL ESTATE - New
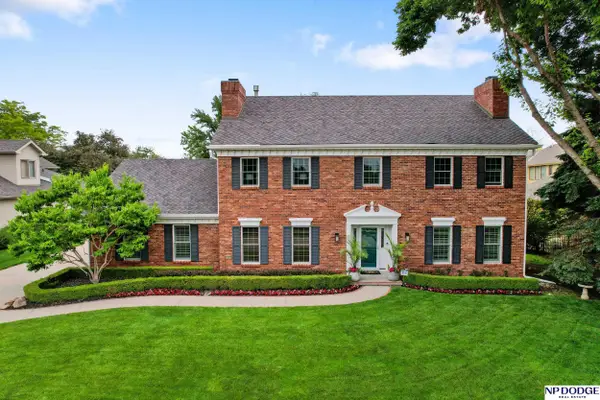 $775,000Active4 beds 5 baths4,745 sq. ft.
$775,000Active4 beds 5 baths4,745 sq. ft.11818 Oakair Plaza, Omaha, NE 68137
MLS# 22527416Listed by: NP DODGE RE SALES INC 86DODGE - New
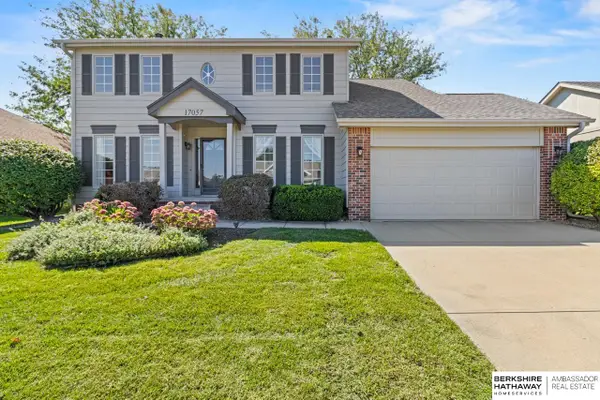 $385,000Active4 beds 3 baths3,504 sq. ft.
$385,000Active4 beds 3 baths3,504 sq. ft.17057 Orchard Avenue, Omaha, NE 68135
MLS# 22527417Listed by: BHHS AMBASSADOR REAL ESTATE - New
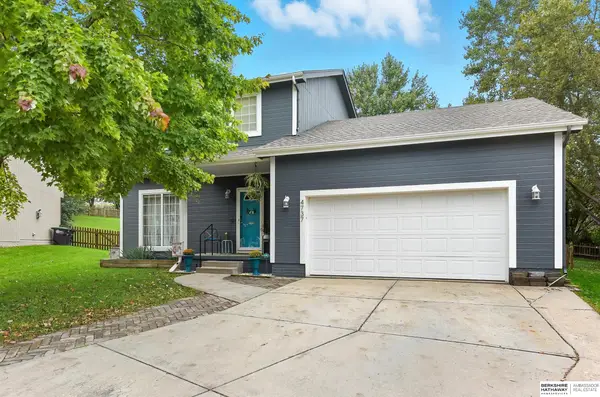 $350,000Active3 beds 4 baths2,401 sq. ft.
$350,000Active3 beds 4 baths2,401 sq. ft.4737 N 149th Avenue Circle, Omaha, NE 68116
MLS# 22527418Listed by: BHHS AMBASSADOR REAL ESTATE - New
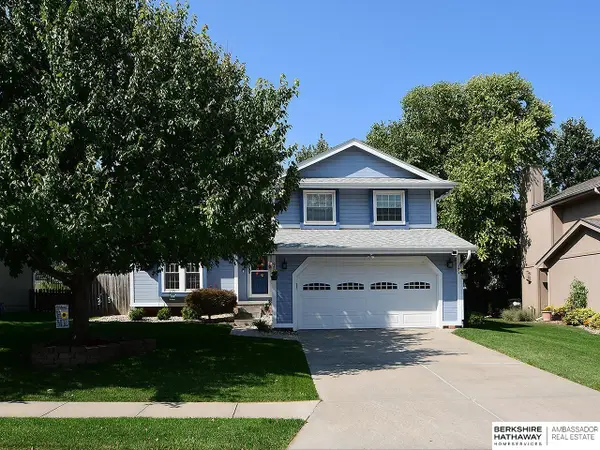 $325,000Active3 beds 3 baths1,849 sq. ft.
$325,000Active3 beds 3 baths1,849 sq. ft.4816 S 160 Street, Omaha, NE 68135
MLS# 22527351Listed by: BHHS AMBASSADOR REAL ESTATE
