1810 Locust Street, Omaha, NE 68110
Local realty services provided by:Better Homes and Gardens Real Estate The Good Life Group
1810 Locust Street,Omaha, NE 68110
$249,900
- 4 Beds
- 3 Baths
- 2,588 sq. ft.
- Single family
- Pending
Listed by:
- Patrick Favara(402) 578 - 9212Better Homes and Gardens Real Estate The Good Life Group
MLS#:22533392
Source:NE_OABR
Price summary
- Price:$249,900
- Price per sq. ft.:$96.56
About this home
Fully remodeled top-to-bottom, this 1.5 story beauty has it all. The main floor has two beds, a brand new kitchen, a brand new full bath, a giant living room and living room, all with 9 foot ceilings! It is even more spacious than the photos show. Upstairs, find a giant suite with bedroom, personal bathroom with shower, and a charming nook for your reading corner. Downstairs, find another living room, another bedroom, a flex room perfect for a guest room or office, another bathroom with shower, and a flex space to add a wet bar/kitchenette. Brand new all around: flooring, lighting, appliances, cabinets, windows, deck, concrete, HVAC, you name it! The enclosed front porch is the cherry on top. This could easily be multi-generational living spaces with separate entrances and laundry spaces. PLUS, it is just minutes from downtown Omaha! Opportunities like this don't come often, so DO NOT miss it. Come see!
Contact an agent
Home facts
- Year built:1913
- Listing ID #:22533392
- Added:48 day(s) ago
- Updated:January 08, 2026 at 08:34 AM
Rooms and interior
- Bedrooms:4
- Total bathrooms:3
- Full bathrooms:1
- Living area:2,588 sq. ft.
Heating and cooling
- Cooling:Central Air
- Heating:Forced Air
Structure and exterior
- Roof:Composition
- Year built:1913
- Building area:2,588 sq. ft.
- Lot area:0.12 Acres
Schools
- High school:Central
- Middle school:Lewis and Clark
- Elementary school:Conestoga
Utilities
- Water:Public
- Sewer:Public Sewer
Finances and disclosures
- Price:$249,900
- Price per sq. ft.:$96.56
- Tax amount:$1,040 (2024)
New listings near 1810 Locust Street
- New
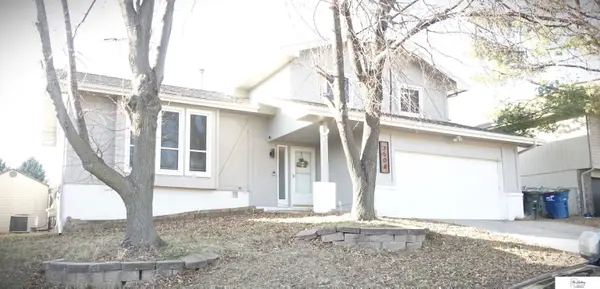 $300,000Active3 beds 3 baths1,551 sq. ft.
$300,000Active3 beds 3 baths1,551 sq. ft.2508 N 131 Circle, Omaha, NE 68164
MLS# 22600759Listed by: THE GALLERY OF HOMES - New
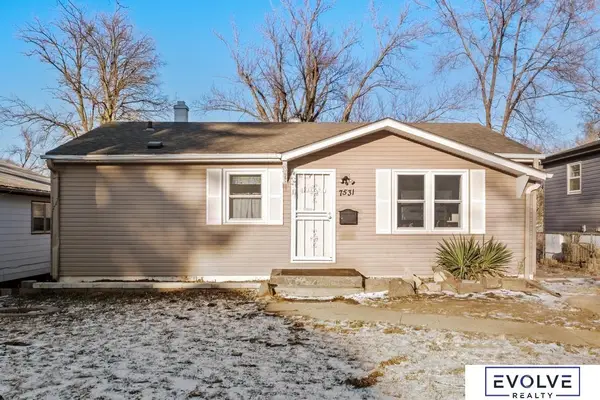 $170,000Active3 beds 1 baths1,475 sq. ft.
$170,000Active3 beds 1 baths1,475 sq. ft.7531 N 34th Street, Omaha, NE 68112
MLS# 22600754Listed by: EVOLVE REALTY - New
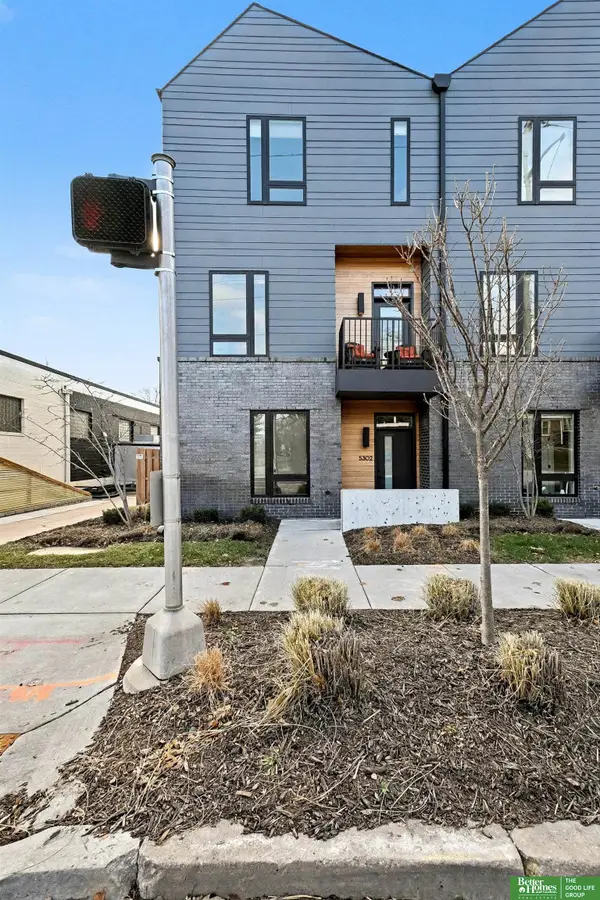 Listed by BHGRE$475,000Active3 beds 3 baths1,716 sq. ft.
Listed by BHGRE$475,000Active3 beds 3 baths1,716 sq. ft.5302 Elmwood Plaza, Omaha, NE 68106
MLS# 22600737Listed by: BETTER HOMES AND GARDENS R.E. - New
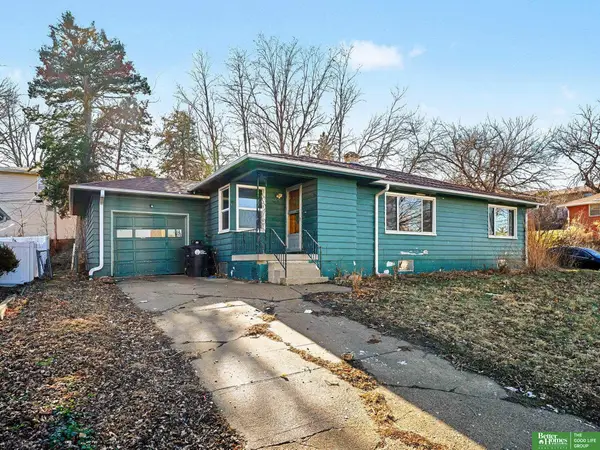 Listed by BHGRE$145,000Active3 beds 2 baths1,930 sq. ft.
Listed by BHGRE$145,000Active3 beds 2 baths1,930 sq. ft.5029 Marinda Street, Omaha, NE 68106
MLS# 22600743Listed by: BETTER HOMES AND GARDENS R.E. - Open Thu, 4 to 6pmNew
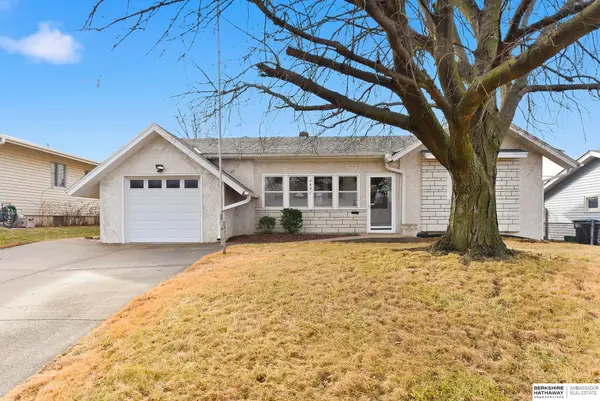 $280,000Active3 beds 2 baths2,285 sq. ft.
$280,000Active3 beds 2 baths2,285 sq. ft.4841 Spring Street, Omaha, NE 68106
MLS# 22600744Listed by: BHHS AMBASSADOR REAL ESTATE - New
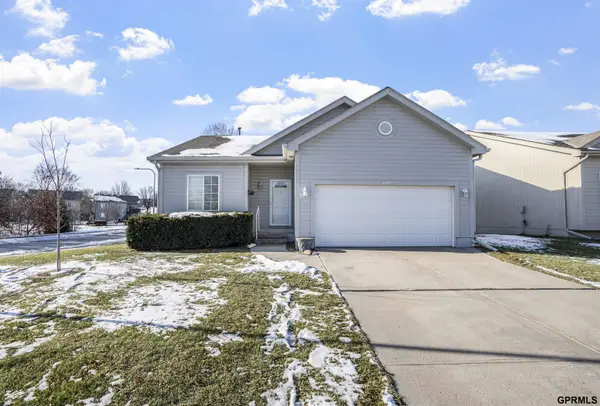 $345,000Active3 beds 3 baths2,256 sq. ft.
$345,000Active3 beds 3 baths2,256 sq. ft.5150 N 150th Avenue, Omaha, NE 68116
MLS# 22600751Listed by: LPT REALTY - New
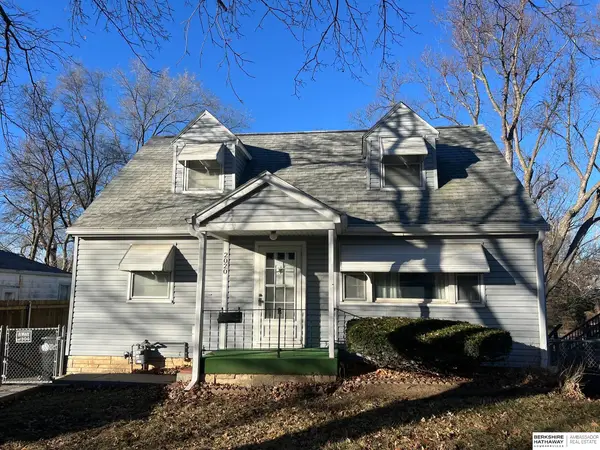 $199,950Active3 beds 3 baths1,970 sq. ft.
$199,950Active3 beds 3 baths1,970 sq. ft.2020 N 68 Street, Omaha, NE 68104
MLS# 22600460Listed by: BHHS AMBASSADOR REAL ESTATE - New
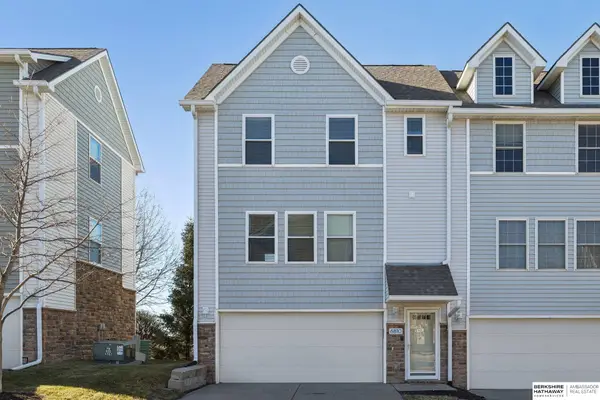 $208,000Active2 beds 2 baths1,108 sq. ft.
$208,000Active2 beds 2 baths1,108 sq. ft.6810 S 182nd Court, Omaha, NE 68135
MLS# 22600729Listed by: BHHS AMBASSADOR REAL ESTATE - New
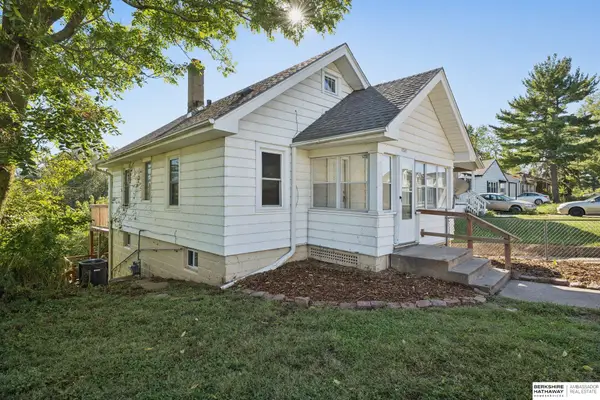 $163,000Active3 beds 1 baths1,332 sq. ft.
$163,000Active3 beds 1 baths1,332 sq. ft.6341 N 37th Street, Omaha, NE 68111
MLS# 22600655Listed by: BHHS AMBASSADOR REAL ESTATE - New
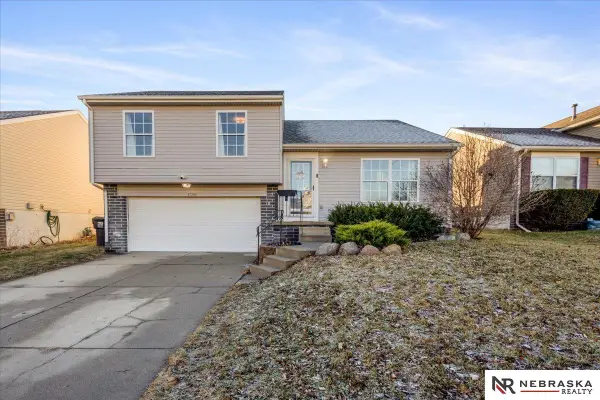 $275,000Active3 beds 2 baths1,085 sq. ft.
$275,000Active3 beds 2 baths1,085 sq. ft.17769 Olive Street, Omaha, NE 68136
MLS# 22600659Listed by: NEBRASKA REALTY
