18313 Ontario Street, Omaha, NE 68130
Local realty services provided by:Better Homes and Gardens Real Estate The Good Life Group
18313 Ontario Street,Omaha, NE 68130
$565,000
- 5 Beds
- 4 Baths
- 3,767 sq. ft.
- Single family
- Pending
Listed by: cheryl chmiel
Office: np dodge re sales inc 148dodge
MLS#:22532331
Source:NE_OABR
Price summary
- Price:$565,000
- Price per sq. ft.:$149.99
- Monthly HOA dues:$18.33
About this home
Absolutely gorgeous quality throughout, beautiful decor! Private, mature professionally landscaped fully fenced backyard w/ stamped patio, pergola, gas fire pit. Gourmet Kit w/ quartz countertops, SS appliances, walnut wood floor, Great room w/ gas fireplace, built-in speakers. Private Office w/ wood floor. Beautiful formal dining room, coffered ceiling. 4 spacious bdrms up-1 w/ plantation shutters-2 full baths up-Spa-like. Completely remodeled primary bath walk-in shower, double sinks, quartz countertops. Laundry chute, walk-in closet. Bain ultra air-free standing tub, heated floor. Primary bedroom boxed ceiling w/ lighting, sitting area. Finished LL w/ 2nd Kit, wet bar area, DW w/ combination convection microwave/oven. Kenmore elite refrigerator. Quartz countertops, beautiful cabinets opens to spacious family room wired for sound. 5th bdrm, Egress window. 3/4 bath. 2-Story entry, 9+ ceilings throughout. Heated 3-car garage. Epoxy floor, new garage doors 2024.
Contact an agent
Home facts
- Year built:2005
- Listing ID #:22532331
- Added:80 day(s) ago
- Updated:December 17, 2025 at 10:50 AM
Rooms and interior
- Bedrooms:5
- Total bathrooms:4
- Full bathrooms:2
- Half bathrooms:1
- Living area:3,767 sq. ft.
Heating and cooling
- Cooling:Central Air
- Heating:Forced Air
Structure and exterior
- Roof:Composition
- Year built:2005
- Building area:3,767 sq. ft.
- Lot area:0.24 Acres
Schools
- High school:Millard West
- Middle school:Russell
- Elementary school:Rohwer
Utilities
- Water:Public
- Sewer:Public Sewer
Finances and disclosures
- Price:$565,000
- Price per sq. ft.:$149.99
- Tax amount:$8,579 (2024)
New listings near 18313 Ontario Street
- New
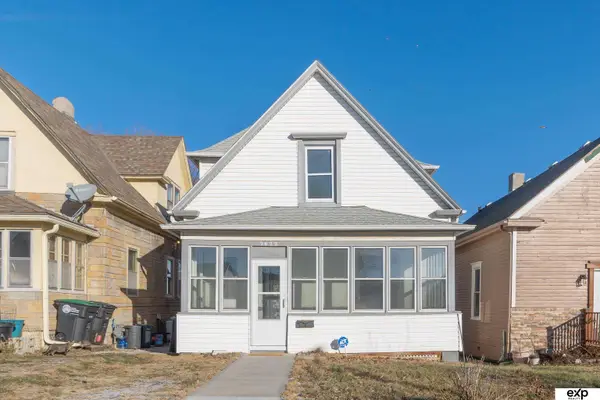 $200,000Active4 beds 1 baths1,374 sq. ft.
$200,000Active4 beds 1 baths1,374 sq. ft.2622 Decatur Street, Omaha, NE 68111
MLS# 22535155Listed by: EXP REALTY LLC - New
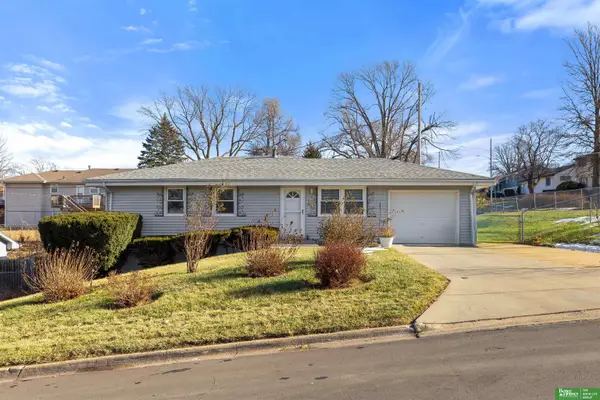 Listed by BHGRE$235,000Active3 beds 3 baths1,653 sq. ft.
Listed by BHGRE$235,000Active3 beds 3 baths1,653 sq. ft.4905 N 59th Street, Omaha, NE 68104
MLS# 22535156Listed by: BETTER HOMES AND GARDENS R.E. - New
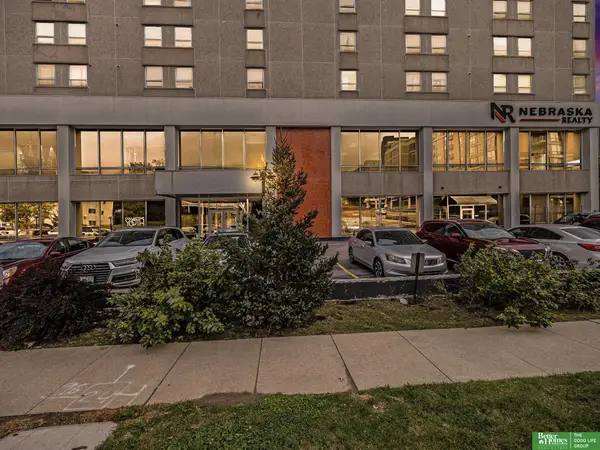 Listed by BHGRE$159,900Active2 beds 1 baths840 sq. ft.
Listed by BHGRE$159,900Active2 beds 1 baths840 sq. ft.105 N 31 Avenue #702, Omaha, NE 68131
MLS# 22535148Listed by: BETTER HOMES AND GARDENS R.E. - New
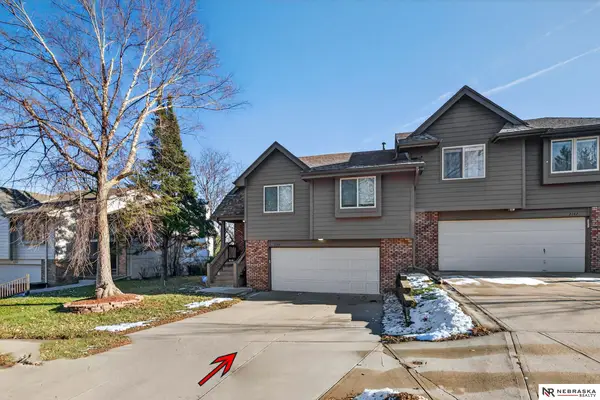 $250,000Active2 beds 3 baths1,610 sq. ft.
$250,000Active2 beds 3 baths1,610 sq. ft.2149 N 121st Street, Omaha, NE 68164
MLS# 22535133Listed by: NEBRASKA REALTY - New
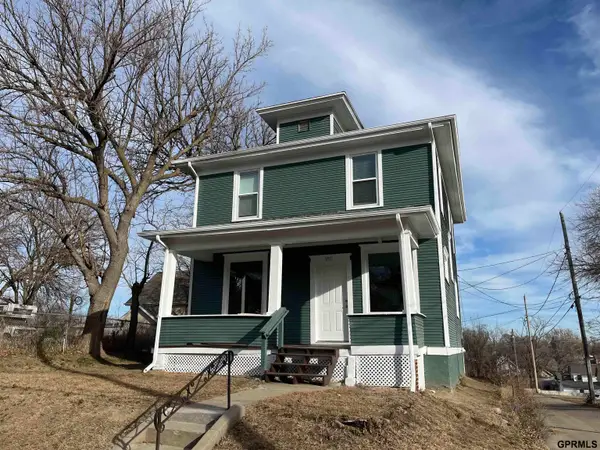 $189,000Active4 beds 2 baths1,476 sq. ft.
$189,000Active4 beds 2 baths1,476 sq. ft.1511 N 33rd Street, Omaha, NE 68111
MLS# 22535135Listed by: MAX W HONAKER BROKER - New
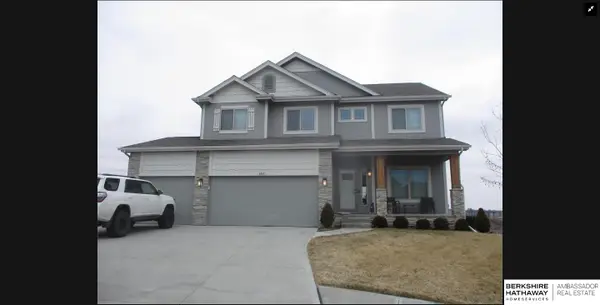 $525,000Active4 beds 3 baths3,606 sq. ft.
$525,000Active4 beds 3 baths3,606 sq. ft.5165 N 177th Avenue, Omaha, NE 68116
MLS# 22533744Listed by: BHHS AMBASSADOR REAL ESTATE - New
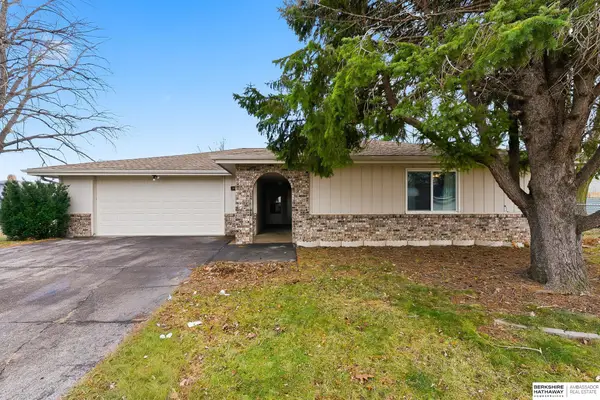 $250,000Active2 beds 1 baths1,410 sq. ft.
$250,000Active2 beds 1 baths1,410 sq. ft.14213 Corby Street, Omaha, NE 68164
MLS# 22534468Listed by: BHHS AMBASSADOR REAL ESTATE - Open Fri, 4 to 5:30pmNew
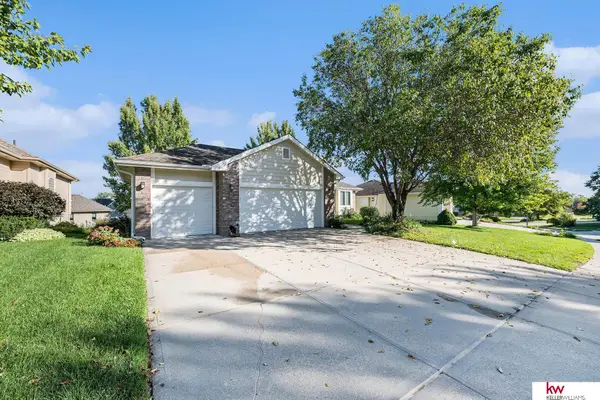 $375,000Active4 beds 3 baths2,458 sq. ft.
$375,000Active4 beds 3 baths2,458 sq. ft.16632 Olive Street, Omaha, NE 68136
MLS# 22535124Listed by: KELLER WILLIAMS GREATER OMAHA - New
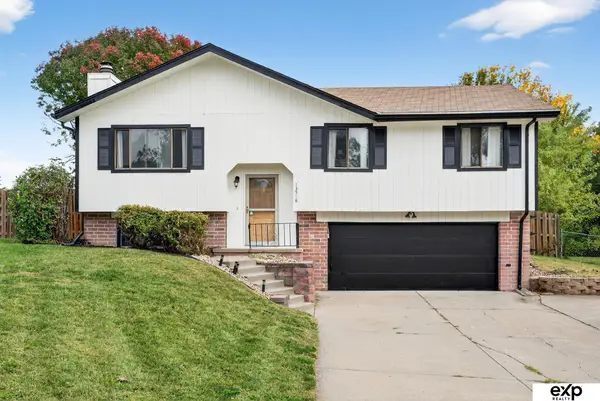 $260,000Active3 beds 2 baths1,420 sq. ft.
$260,000Active3 beds 2 baths1,420 sq. ft.13518 Washington Circle, Omaha, NE 68137
MLS# 22535122Listed by: EXP REALTY LLC - New
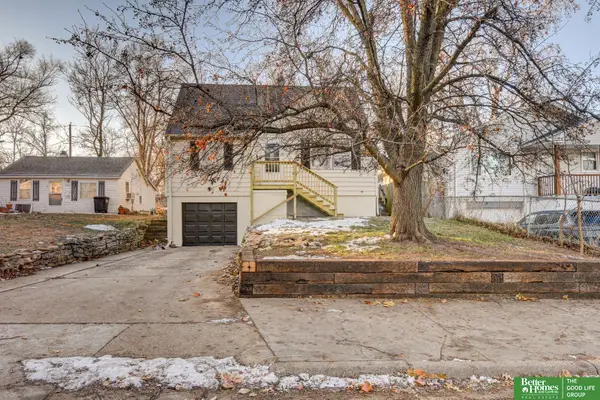 Listed by BHGRE$210,000Active3 beds 2 baths1,310 sq. ft.
Listed by BHGRE$210,000Active3 beds 2 baths1,310 sq. ft.6039 Decatur Street, Omaha, NE 68104
MLS# 22535123Listed by: BETTER HOMES AND GARDENS R.E.
