18337 Polk Street, Omaha, NE 68135
Local realty services provided by:Better Homes and Gardens Real Estate The Good Life Group
18337 Polk Street,Omaha, NE 68135
$489,900
- 5 Beds
- 4 Baths
- 3,408 sq. ft.
- Single family
- Pending
Listed by: sandy davis
Office: bhhs ambassador real estate
MLS#:22515455
Source:NE_OABR
Price summary
- Price:$489,900
- Price per sq. ft.:$143.75
- Monthly HOA dues:$17.92
About this home
New PRICE! No detail left behind on this 2 story custom beauty, from the outdoor oasis waterfall to the gorgeous floors throughout! Enjoy the tasteful kitchen, sporting a custom wrapped island, newer countertops & SS appliances. Cozy up to the fireplace & enjoy all the nat'l sunlight; or if you're yearning for more privacy, the main hosts a bonus living & dining room too! Make your way to the sprawling 2nd level, hosting 4 bedrooms, spa feel baths & DREAMY primary with sitting area, & generous walk-in closet! Got to LOVE convenience of 2nd level laundry! Like to entertain!? Check out the LL with jaw-dropping detail, greeted by a whiskey barrel wall, sprawling wet bar, custom cabinets, dual fridges, gas stove, fireplace AND Pre-wired for home theater. Bonus spa feel bath & shower with oversized bedroom for guests too! You'll love the fenced yard, covered deck on a perfect lot for a pool! Oversized garage, newer doors, roof, & HOA paid for 2025! A turn-key Dream Home ready for YOU! AMA
Contact an agent
Home facts
- Year built:2015
- Listing ID #:22515455
- Added:224 day(s) ago
- Updated:January 17, 2026 at 08:31 AM
Rooms and interior
- Bedrooms:5
- Total bathrooms:4
- Full bathrooms:1
- Half bathrooms:1
- Living area:3,408 sq. ft.
Heating and cooling
- Cooling:Central Air
- Heating:Forced Air
Structure and exterior
- Year built:2015
- Building area:3,408 sq. ft.
- Lot area:0.29 Acres
Schools
- High school:Millard West
- Middle school:Beadle
- Elementary school:Wheeler
Utilities
- Water:Public
- Sewer:Public Sewer
Finances and disclosures
- Price:$489,900
- Price per sq. ft.:$143.75
- Tax amount:$6,215 (2024)
New listings near 18337 Polk Street
- New
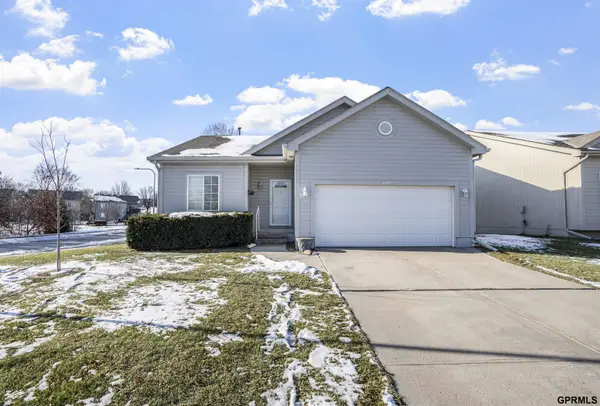 $345,000Active3 beds 3 baths2,256 sq. ft.
$345,000Active3 beds 3 baths2,256 sq. ft.5150 N 151th Avenue, Omaha, NE 68116
MLS# 22600751Listed by: LPT REALTY - New
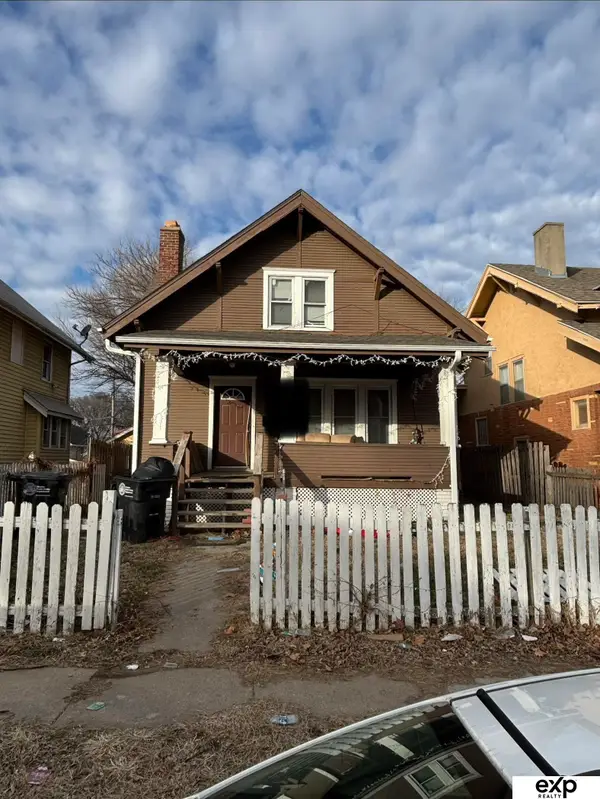 $180,000Active3 beds 3 baths1,967 sq. ft.
$180,000Active3 beds 3 baths1,967 sq. ft.2216 Evans Street, Omaha, NE 68110
MLS# 22601828Listed by: EXP REALTY LLC - New
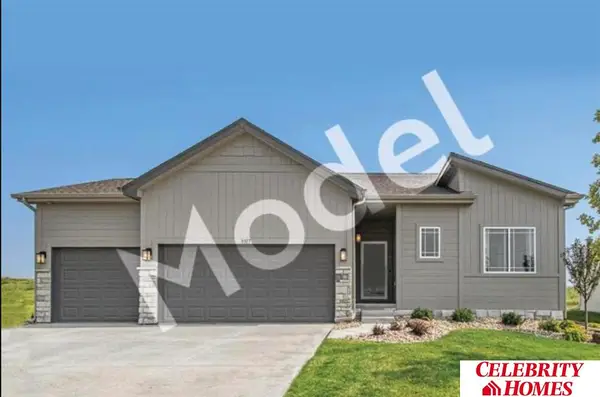 $341,900Active3 beds 3 baths1,378 sq. ft.
$341,900Active3 beds 3 baths1,378 sq. ft.8006 N 113 Street, Omaha, NE 68142
MLS# 22601841Listed by: CELEBRITY HOMES INC - New
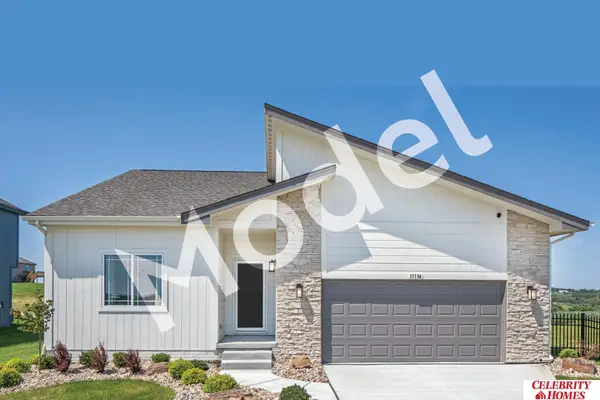 $364,900Active3 beds 2 baths1,533 sq. ft.
$364,900Active3 beds 2 baths1,533 sq. ft.8010 N 113 Street, Omaha, NE 68142
MLS# 22601834Listed by: CELEBRITY HOMES INC - Open Sun, 12:30 to 2pmNew
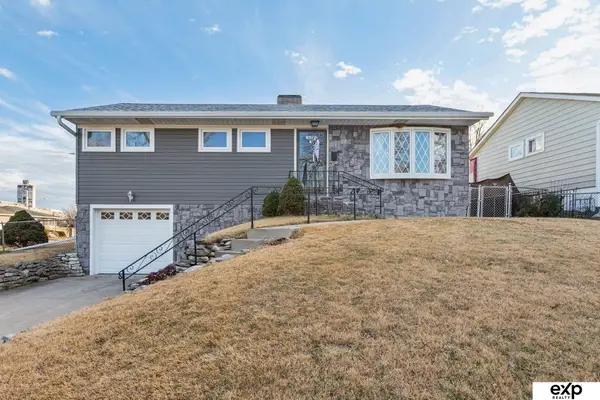 $195,000Active3 beds 2 baths1,310 sq. ft.
$195,000Active3 beds 2 baths1,310 sq. ft.3603 Oak Street, Omaha, NE 68105
MLS# 22601835Listed by: EXP REALTY LLC - New
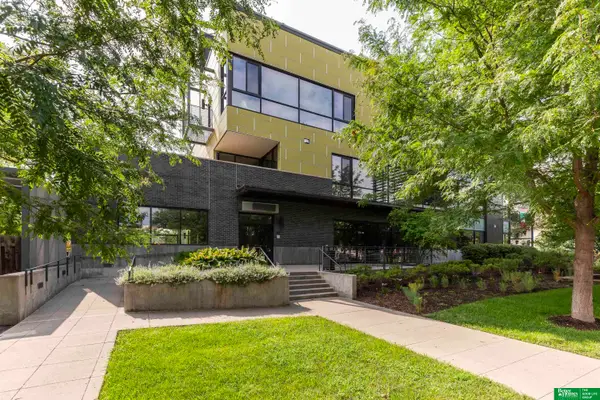 Listed by BHGRE$379,000Active2 beds 2 baths1,577 sq. ft.
Listed by BHGRE$379,000Active2 beds 2 baths1,577 sq. ft.1502 S 10th Street #108, Omaha, NE 68108
MLS# 22601837Listed by: BETTER HOMES AND GARDENS R.E. - New
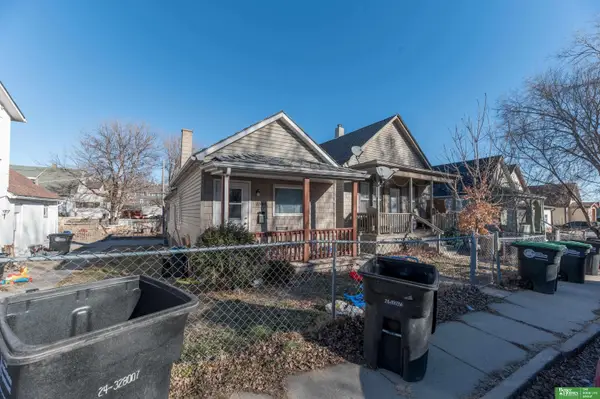 Listed by BHGRE$110,000Active2 beds 1 baths1,144 sq. ft.
Listed by BHGRE$110,000Active2 beds 1 baths1,144 sq. ft.2544 Rees Street, Omaha, NE 68105
MLS# 22601815Listed by: BETTER HOMES AND GARDENS R.E. - New
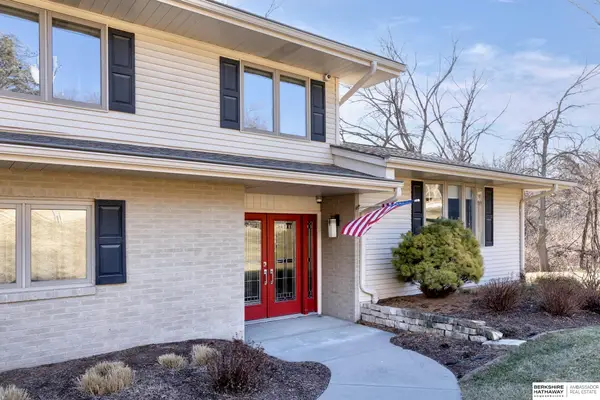 $699,900Active3 beds 3 baths2,443 sq. ft.
$699,900Active3 beds 3 baths2,443 sq. ft.10913 Poppleton Avenue, Omaha, NE 68144
MLS# 22601817Listed by: BHHS AMBASSADOR REAL ESTATE - New
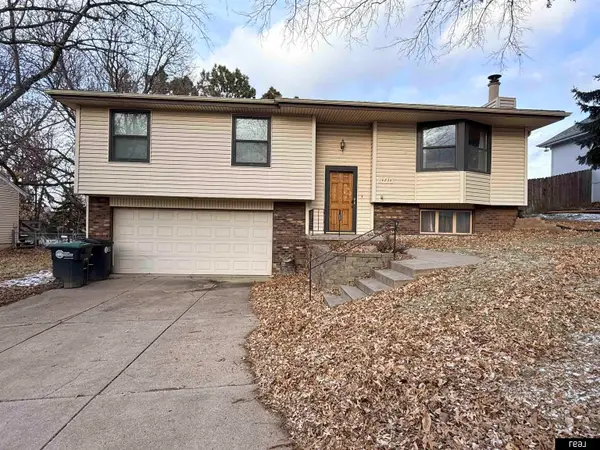 $225,000Active3 beds 3 baths1,512 sq. ft.
$225,000Active3 beds 3 baths1,512 sq. ft.14824 Hillside Plaza, Omaha, NE 68154
MLS# 22601819Listed by: REAL BROKER NE, LLC - New
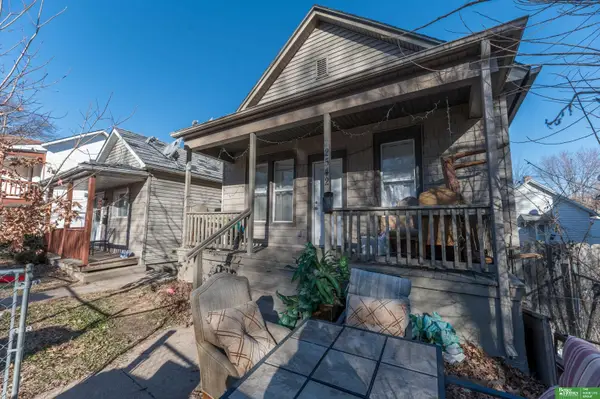 Listed by BHGRE$130,000Active3 beds 1 baths1,016 sq. ft.
Listed by BHGRE$130,000Active3 beds 1 baths1,016 sq. ft.2542 Rees Street, Omaha, NE 68105
MLS# 22601822Listed by: BETTER HOMES AND GARDENS R.E.
