18461 Redwood Street, Omaha, NE 68136
Local realty services provided by:Better Homes and Gardens Real Estate The Good Life Group
18461 Redwood Street,Omaha, NE 68136
$415,000
- 4 Beds
- 3 Baths
- 2,495 sq. ft.
- Single family
- Pending
Listed by: brittney mcallister
Office: realty one group sterling
MLS#:22533664
Source:NE_OABR
Price summary
- Price:$415,000
- Price per sq. ft.:$166.33
- Monthly HOA dues:$6.25
About this home
PRICED TO SELL AND READY TO WELCOME YOU HOME! This beautifully cared-for, single-owner 3-year-old home feels even better than new. With 4 bedrooms, 3 bathrooms & over 2,400 finished sq ft, it offers the space, comfort & layout buyers are searching for. Step inside to an open-concept main floor filled with natural light, LVP flooring & a cozy gas fireplace. The kitchen offers plenty of counter space & an easy flow for hosting or everyday living. The primary suite is a true retreat w/ a generous walk-in closet & ensuite featuring dual vanities. 2 additional bedrooms, main-floor laundry, & a drop zone make life simple! The fully finished basement adds a spacious rec room, private 4th bedroom & full bath that are perfect for guests or extra living space. Outside, enjoy an extended 10'x6' patio ideal for BBQs, easy maintenance & slow weekend mornings. Sprinkler system! Located in a sought-after neighborhood near parks, schools & amenities, this move-in-ready home truly checks every box!
Contact an agent
Home facts
- Year built:2022
- Listing ID #:22533664
- Added:53 day(s) ago
- Updated:January 17, 2026 at 08:31 AM
Rooms and interior
- Bedrooms:4
- Total bathrooms:3
- Full bathrooms:1
- Living area:2,495 sq. ft.
Heating and cooling
- Cooling:Central Air
- Heating:Forced Air
Structure and exterior
- Year built:2022
- Building area:2,495 sq. ft.
- Lot area:0.2 Acres
Schools
- High school:Millard West
- Middle school:Beadle
- Elementary school:Wheeler
Utilities
- Water:Public
- Sewer:Public Sewer
Finances and disclosures
- Price:$415,000
- Price per sq. ft.:$166.33
- Tax amount:$8,030 (2024)
New listings near 18461 Redwood Street
- New
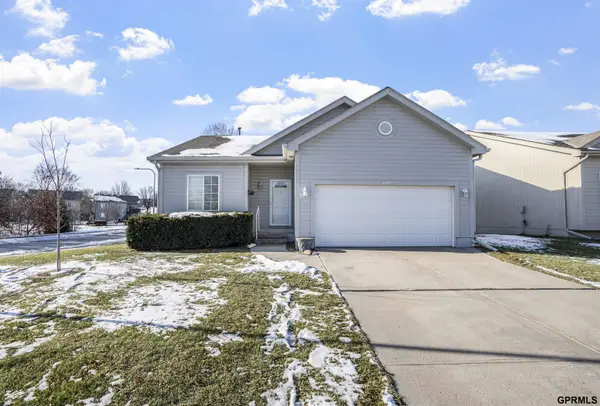 $345,000Active3 beds 3 baths2,256 sq. ft.
$345,000Active3 beds 3 baths2,256 sq. ft.5150 N 151th Avenue, Omaha, NE 68116
MLS# 22600751Listed by: LPT REALTY - New
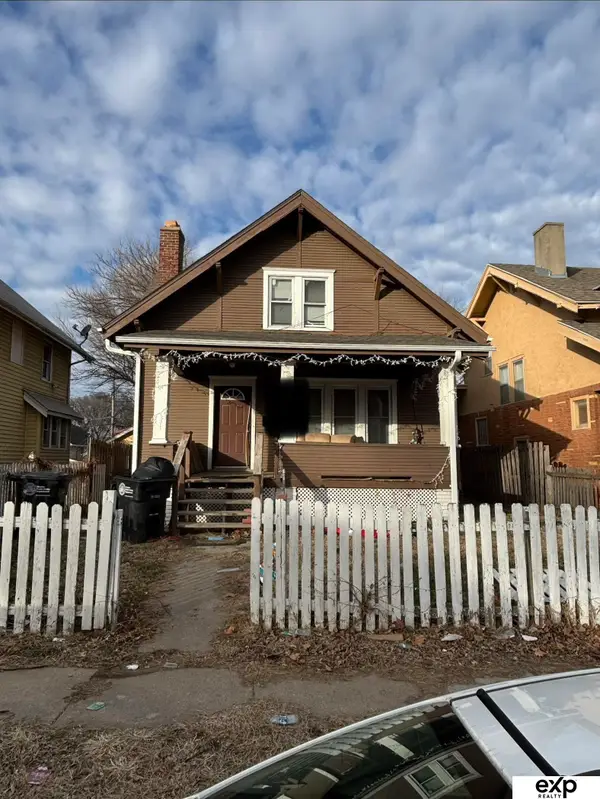 $180,000Active3 beds 3 baths1,967 sq. ft.
$180,000Active3 beds 3 baths1,967 sq. ft.2216 Evans Street, Omaha, NE 68110
MLS# 22601828Listed by: EXP REALTY LLC - New
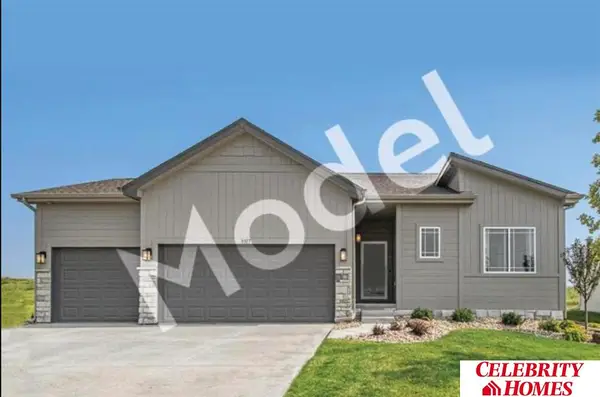 $341,900Active3 beds 3 baths1,378 sq. ft.
$341,900Active3 beds 3 baths1,378 sq. ft.8006 N 113 Street, Omaha, NE 68142
MLS# 22601841Listed by: CELEBRITY HOMES INC - New
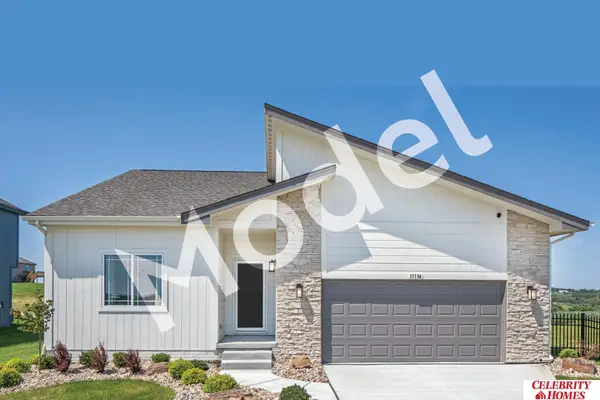 $364,900Active3 beds 2 baths1,533 sq. ft.
$364,900Active3 beds 2 baths1,533 sq. ft.8010 N 113 Street, Omaha, NE 68142
MLS# 22601834Listed by: CELEBRITY HOMES INC - Open Sun, 12:30 to 2pmNew
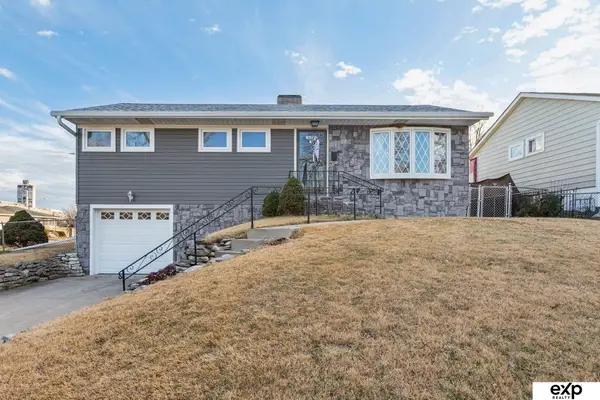 $195,000Active3 beds 2 baths1,310 sq. ft.
$195,000Active3 beds 2 baths1,310 sq. ft.3603 Oak Street, Omaha, NE 68105
MLS# 22601835Listed by: EXP REALTY LLC - New
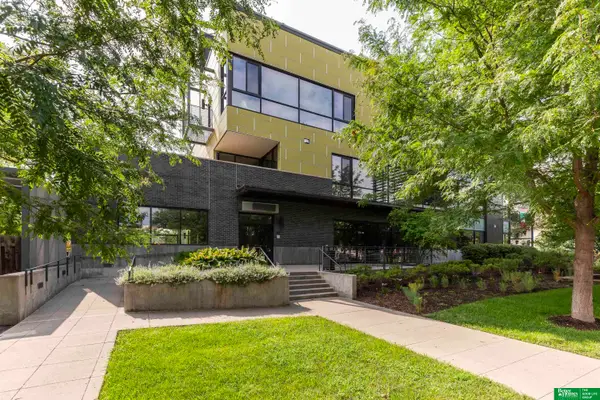 Listed by BHGRE$379,000Active2 beds 2 baths1,577 sq. ft.
Listed by BHGRE$379,000Active2 beds 2 baths1,577 sq. ft.1502 S 10th Street #108, Omaha, NE 68108
MLS# 22601837Listed by: BETTER HOMES AND GARDENS R.E. - New
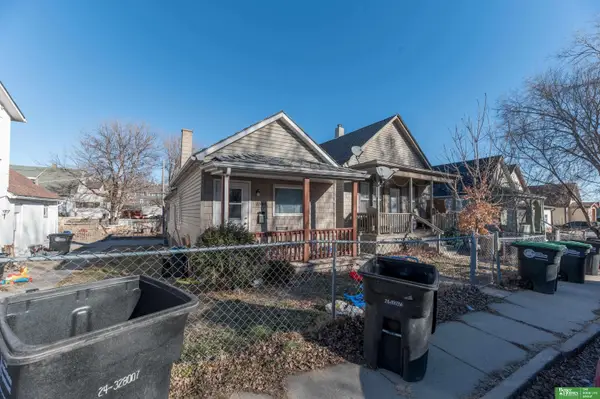 Listed by BHGRE$110,000Active2 beds 1 baths1,144 sq. ft.
Listed by BHGRE$110,000Active2 beds 1 baths1,144 sq. ft.2544 Rees Street, Omaha, NE 68105
MLS# 22601815Listed by: BETTER HOMES AND GARDENS R.E. - New
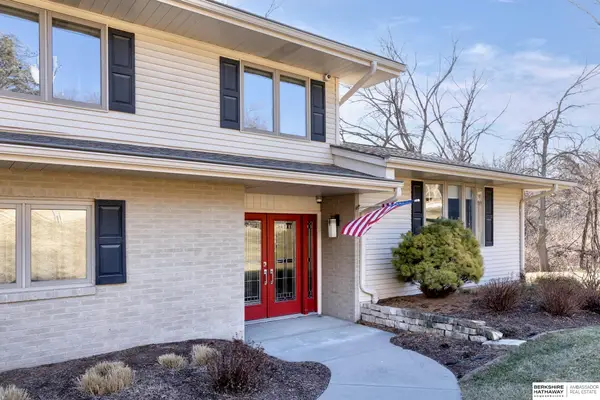 $699,900Active3 beds 3 baths2,443 sq. ft.
$699,900Active3 beds 3 baths2,443 sq. ft.10913 Poppleton Avenue, Omaha, NE 68144
MLS# 22601817Listed by: BHHS AMBASSADOR REAL ESTATE - New
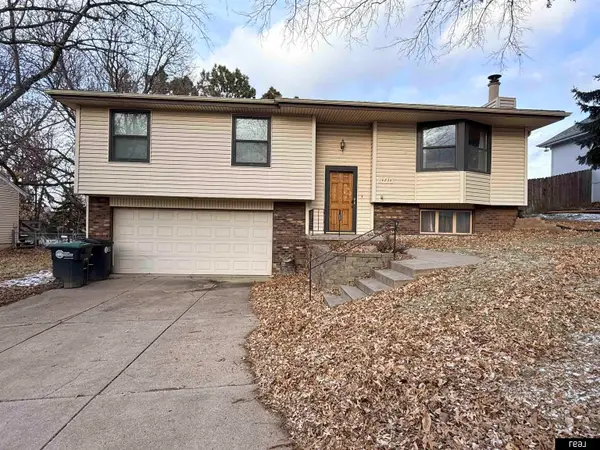 $225,000Active3 beds 3 baths1,512 sq. ft.
$225,000Active3 beds 3 baths1,512 sq. ft.14824 Hillside Plaza, Omaha, NE 68154
MLS# 22601819Listed by: REAL BROKER NE, LLC - New
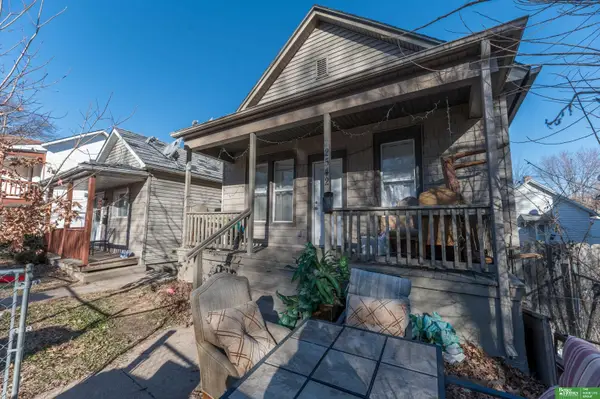 Listed by BHGRE$130,000Active3 beds 1 baths1,016 sq. ft.
Listed by BHGRE$130,000Active3 beds 1 baths1,016 sq. ft.2542 Rees Street, Omaha, NE 68105
MLS# 22601822Listed by: BETTER HOMES AND GARDENS R.E.
