18620 Vinton Street, Omaha, NE 68130
Local realty services provided by:Better Homes and Gardens Real Estate The Good Life Group
18620 Vinton Street,Omaha, NE 68130
$1,195,000
- 5 Beds
- 5 Baths
- 5,282 sq. ft.
- Single family
- Active
Listed by: joe evans, rebecca r. evans
Office: bhhs ambassador real estate
MLS#:22600735
Source:NE_OABR
Price summary
- Price:$1,195,000
- Price per sq. ft.:$226.24
- Monthly HOA dues:$18.17
About this home
This stunning 2-story in coveted West Bay Woods II backs to Zorinsky Nature Preserve and offers over 5,000 sq. ft. of style, space, and luxury. From the circular drive to the private, oversized lot, this home impresses at every turn. Main floor features soaring 10’ ceilings, abundant natural light, a gourmet kitchen with GE Monogram appliances, office, sitting room, and covered porch with fireplace. Upstairs boasts 4 spacious bedrooms each with walk-in closets and bath access, plus a bonus room. The primary suite offers a spa-like bath with heated floors, nursery/office, and huge closet. The walkout lower level includes a dual-sided fireplace, brick accents, bedroom/bath, and entertainment spaces. Outside, enjoy the fenced yard with firepit, programmable lighting, and room for a pool. Extras include whole-home audio and heated 4-car garage. Walking distance to West Bay Elementary (Elkhorn South). Truly one-of-a-kind—this home checks every box!
Contact an agent
Home facts
- Year built:2014
- Listing ID #:22600735
- Added:143 day(s) ago
- Updated:January 17, 2026 at 04:56 PM
Rooms and interior
- Bedrooms:5
- Total bathrooms:5
- Full bathrooms:3
- Half bathrooms:1
- Living area:5,282 sq. ft.
Heating and cooling
- Cooling:Central Air
- Heating:Forced Air
Structure and exterior
- Year built:2014
- Building area:5,282 sq. ft.
- Lot area:0.34 Acres
Schools
- High school:Elkhorn South
- Middle school:Elkhorn Ridge
- Elementary school:West Bay
Utilities
- Water:Public
- Sewer:Public Sewer
Finances and disclosures
- Price:$1,195,000
- Price per sq. ft.:$226.24
- Tax amount:$12,640 (2024)
New listings near 18620 Vinton Street
- New
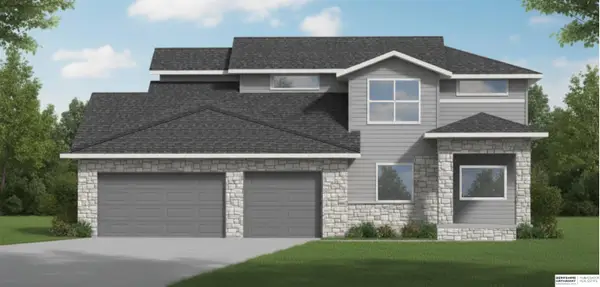 $578,010Active6 beds 4 baths2,315 sq. ft.
$578,010Active6 beds 4 baths2,315 sq. ft.6605 S 214 Avenue, Elkhorn, NE 68022
MLS# 22601853Listed by: BHHS AMBASSADOR REAL ESTATE - New
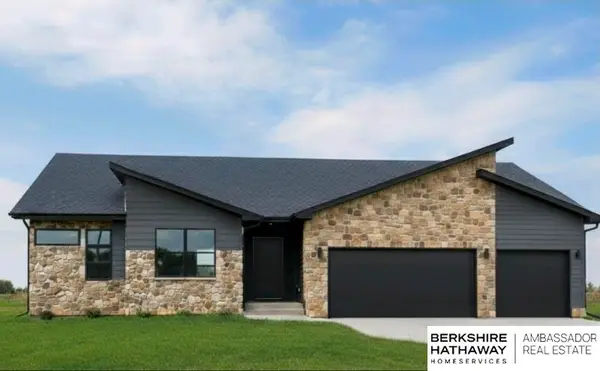 $610,101Active5 beds 3 baths2,954 sq. ft.
$610,101Active5 beds 3 baths2,954 sq. ft.6409 S 214 Street, Elkhorn, NE 68022
MLS# 22601850Listed by: BHHS AMBASSADOR REAL ESTATE - New
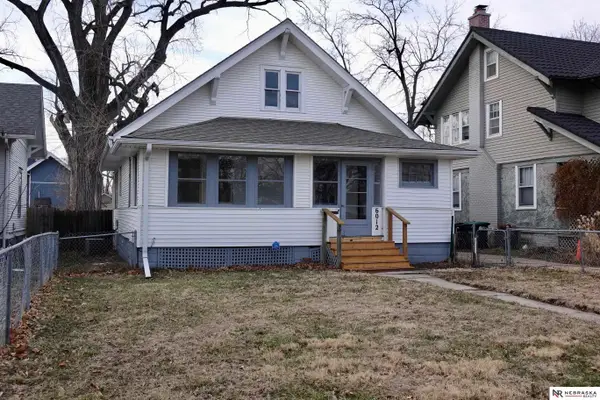 $169,900Active2 beds 1 baths1,134 sq. ft.
$169,900Active2 beds 1 baths1,134 sq. ft.6012 Florence Boulevard, Omaha, NE 68110
MLS# 22601852Listed by: NEBRASKA REALTY - Open Sun, 12 to 3pmNew
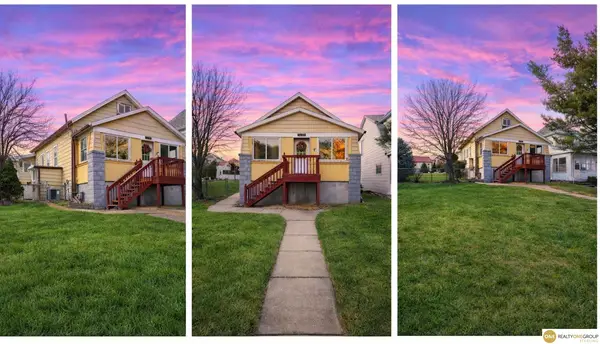 $165,000Active3 beds 2 baths1,961 sq. ft.
$165,000Active3 beds 2 baths1,961 sq. ft.4212 S 27 Street, Omaha, NE 68107
MLS# 22601667Listed by: REALTY ONE GROUP STERLING - New
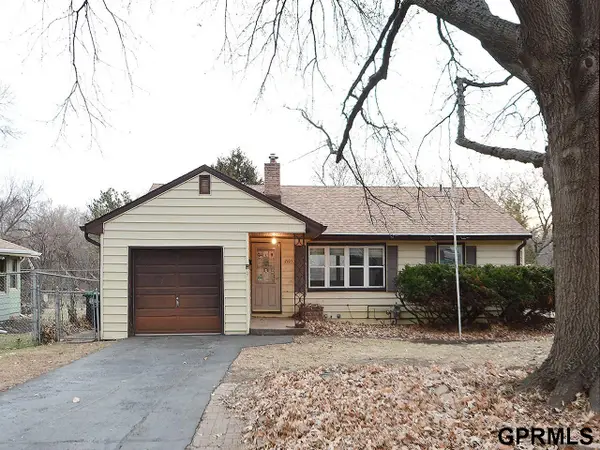 $179,000Active2 beds 2 baths2,080 sq. ft.
$179,000Active2 beds 2 baths2,080 sq. ft.2105 S 38 Street, Omaha, NE 68105
MLS# 22601847Listed by: MAXIM REALTY GROUP LLC - New
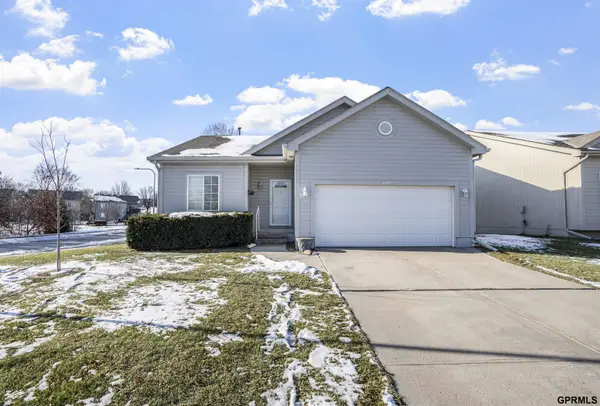 $345,000Active3 beds 3 baths2,256 sq. ft.
$345,000Active3 beds 3 baths2,256 sq. ft.5150 N 151th Avenue, Omaha, NE 68116
MLS# 22600751Listed by: LPT REALTY - New
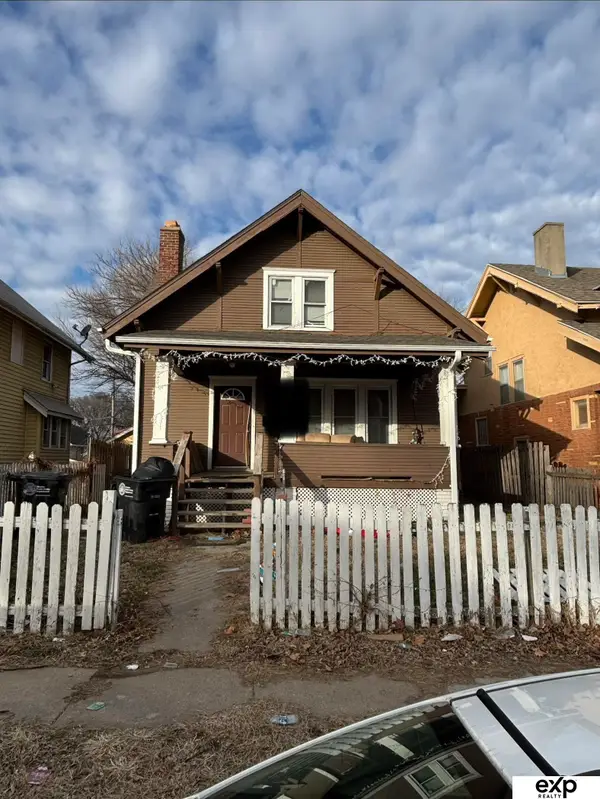 $180,000Active3 beds 3 baths1,967 sq. ft.
$180,000Active3 beds 3 baths1,967 sq. ft.2216 Evans Street, Omaha, NE 68110
MLS# 22601828Listed by: EXP REALTY LLC - New
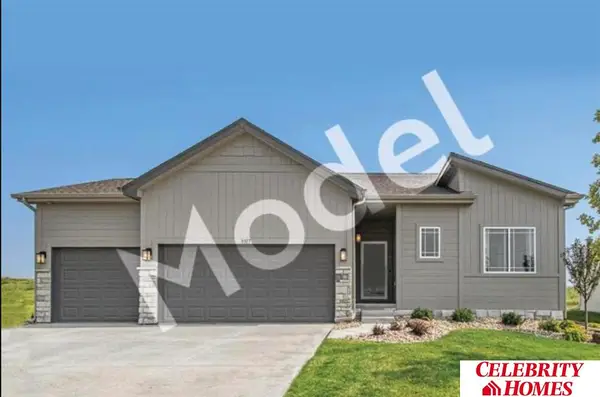 $341,900Active3 beds 3 baths1,378 sq. ft.
$341,900Active3 beds 3 baths1,378 sq. ft.8006 N 113 Street, Omaha, NE 68142
MLS# 22601841Listed by: CELEBRITY HOMES INC - New
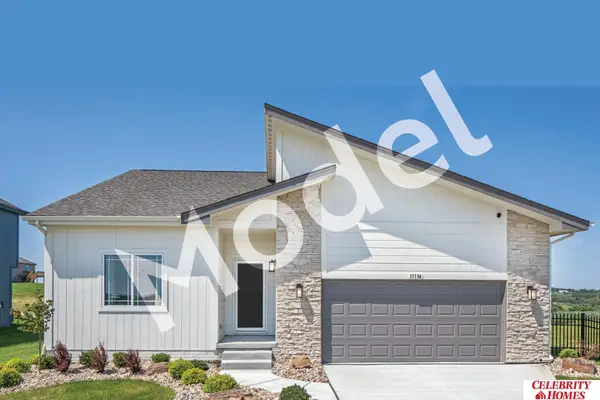 $364,900Active3 beds 2 baths1,533 sq. ft.
$364,900Active3 beds 2 baths1,533 sq. ft.8010 N 113 Street, Omaha, NE 68142
MLS# 22601834Listed by: CELEBRITY HOMES INC - Open Sun, 12:30 to 2pmNew
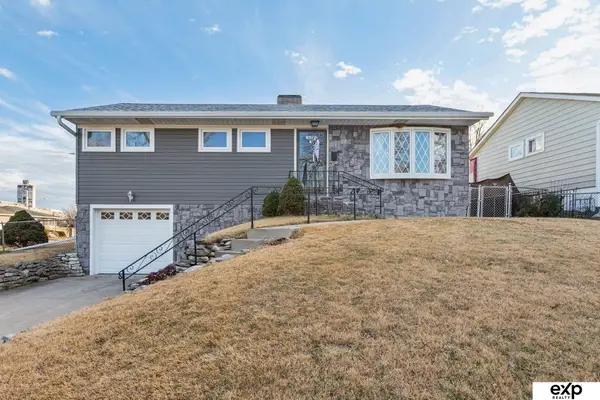 $195,000Active3 beds 2 baths1,310 sq. ft.
$195,000Active3 beds 2 baths1,310 sq. ft.3603 Oak Street, Omaha, NE 68105
MLS# 22601835Listed by: EXP REALTY LLC
