18628 Emiline Street, Omaha, NE 68136
Local realty services provided by:Better Homes and Gardens Real Estate The Good Life Group
18628 Emiline Street,Omaha, NE 68136
$375,000
- 3 Beds
- 3 Baths
- 1,662 sq. ft.
- Single family
- Active
Listed by:aaron aulner
Office:realty one group sterling
MLS#:22524453
Source:NE_OABR
Price summary
- Price:$375,000
- Price per sq. ft.:$225.63
- Monthly HOA dues:$5
About this home
OPEN HOUSE on Sat 9/6 11AM-1PM tour this stunning 1.5-story home in the sought-after Sugar Creek neighborhood. This meticulously maintained PRE-INSPECTED home features a spacious main floor with a cozy electric fireplace in the open living area, leading to the dining room and kitchen both boasting beautiful wood floors. The kitchen has granite countertops, a large pantry, and an island with seating. The owner's suite on the main floor includes a private ensuite with double sinks, a soaking tub, and a separate shower. Upstairs, you'll find two additional bedrooms, a full bath with double sinks, and a dedicated laundry area. The basement is an open canvas, ready for your personal touch with an egress window for a future fourth bedroom and is roughed in for an additional bathroom. Located in the Millard School District, this home is just blocks from a park and trails and is on a loop street. The backyard is secluded and includes a Weber natural gas grill, perfect for entertaining.
Contact an agent
Home facts
- Year built:2013
- Listing ID #:22524453
- Added:1 day(s) ago
- Updated:September 03, 2025 at 10:38 PM
Rooms and interior
- Bedrooms:3
- Total bathrooms:3
- Full bathrooms:2
- Half bathrooms:1
- Living area:1,662 sq. ft.
Heating and cooling
- Cooling:Central Air
- Heating:Forced Air
Structure and exterior
- Year built:2013
- Building area:1,662 sq. ft.
- Lot area:0.24 Acres
Schools
- High school:Millard West
- Middle school:Beadle
- Elementary school:Reeder
Utilities
- Water:Private
- Sewer:Private Sewer
Finances and disclosures
- Price:$375,000
- Price per sq. ft.:$225.63
- Tax amount:$5,258 (2024)
New listings near 18628 Emiline Street
- New
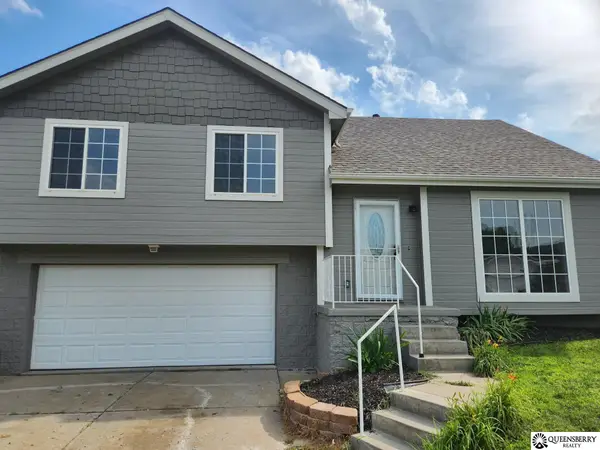 $280,000Active3 beds 2 baths1,570 sq. ft.
$280,000Active3 beds 2 baths1,570 sq. ft.7903 Bartlett Street, Omaha, NE 68122
MLS# 22524997Listed by: QUEENSBERRY REALTY - Open Thu, 4 to 6pmNew
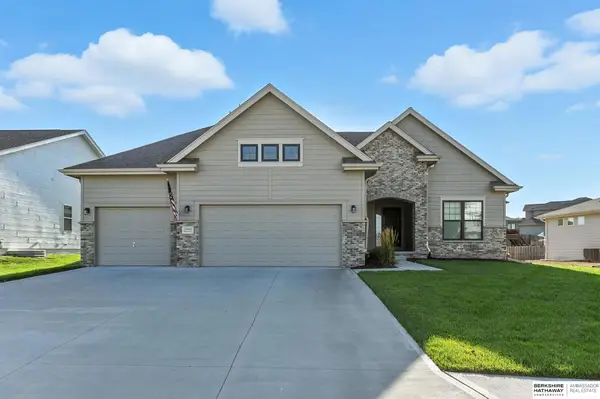 $545,000Active4 beds 3 baths3,453 sq. ft.
$545,000Active4 beds 3 baths3,453 sq. ft.19842 Adams Street, Omaha, NE 68135
MLS# 22525001Listed by: BHHS AMBASSADOR REAL ESTATE - New
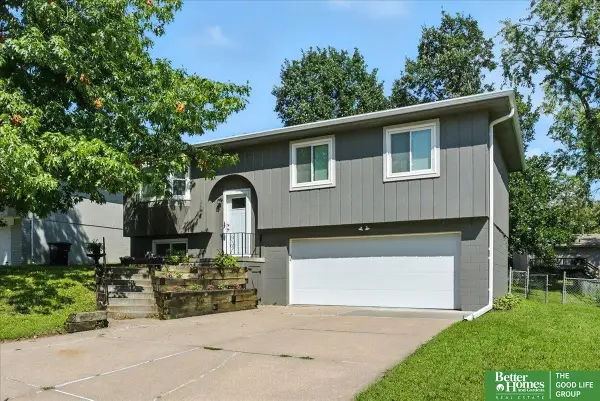 $270,000Active3 beds 2 baths1,269 sq. ft.
$270,000Active3 beds 2 baths1,269 sq. ft.11046 X Street, Omaha, NE 68137
MLS# 22524986Listed by: BETTER HOMES AND GARDENS R.E. - Open Sat, 1:30 to 3pmNew
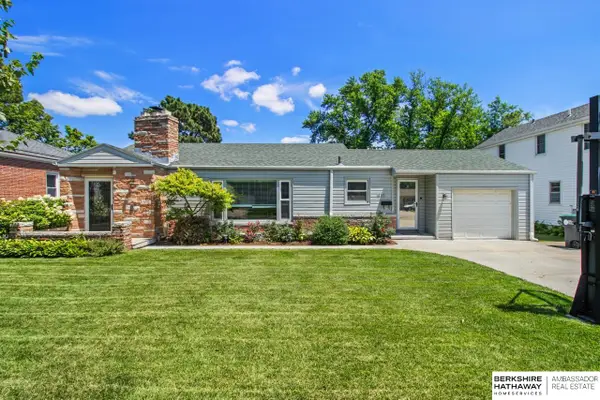 $330,000Active4 beds 2 baths2,229 sq. ft.
$330,000Active4 beds 2 baths2,229 sq. ft.1605 N 59 Street, Omaha, NE 68104
MLS# 22524987Listed by: BHHS AMBASSADOR REAL ESTATE - New
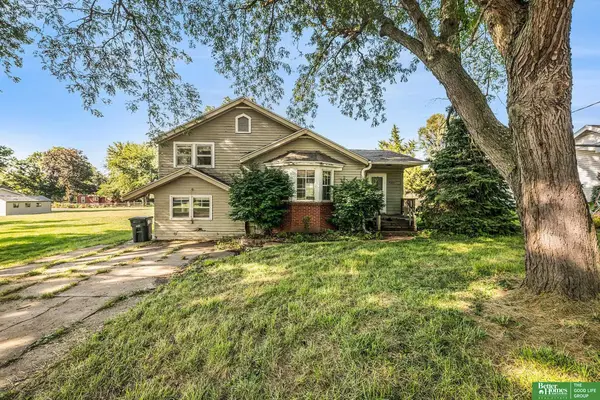 $80,000Active2 beds 1 baths943 sq. ft.
$80,000Active2 beds 1 baths943 sq. ft.7324 Miami Street, Omaha, NE 68134
MLS# 22524988Listed by: BETTER HOMES AND GARDENS R.E. - New
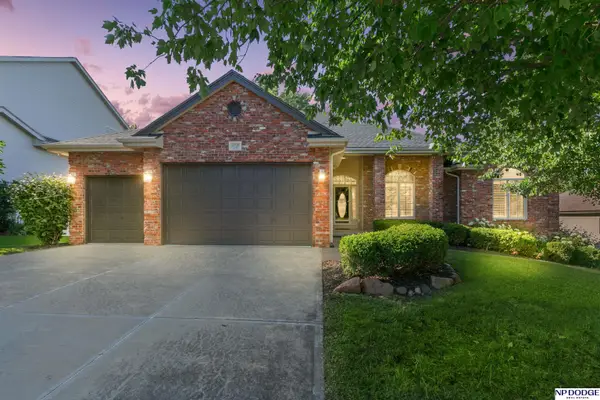 $568,500Active4 beds 7 baths3,368 sq. ft.
$568,500Active4 beds 7 baths3,368 sq. ft.19726 K Street, Omaha, NE 68135
MLS# 22524994Listed by: NP DODGE RE SALES INC 148DODGE - New
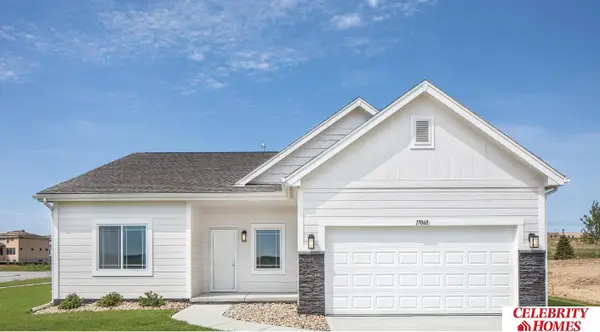 $317,900Active2 beds 2 baths1,421 sq. ft.
$317,900Active2 beds 2 baths1,421 sq. ft.6311 N 168 Avenue, Omaha, NE 68116
MLS# 22524951Listed by: CELEBRITY HOMES INC - New
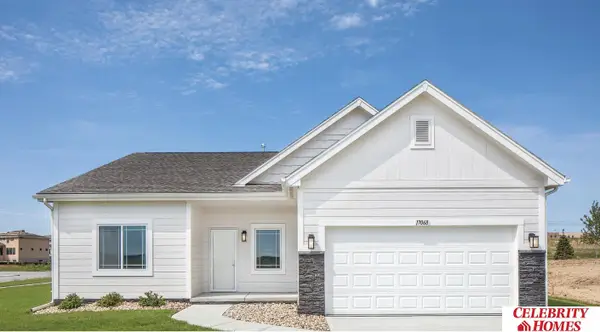 $319,900Active2 beds 2 baths1,421 sq. ft.
$319,900Active2 beds 2 baths1,421 sq. ft.6307 N 168 Avenue, Omaha, NE 68116
MLS# 22524952Listed by: CELEBRITY HOMES INC - New
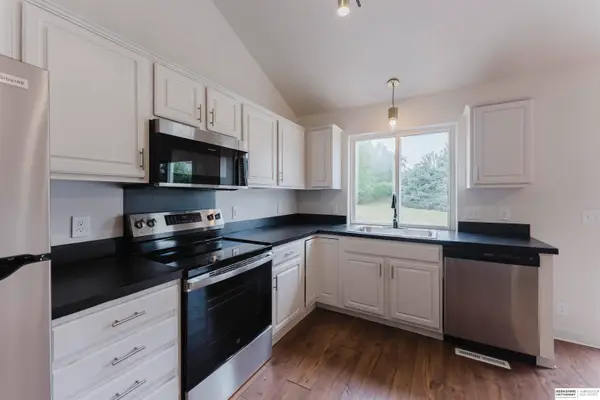 $275,000Active3 beds 2 baths1,496 sq. ft.
$275,000Active3 beds 2 baths1,496 sq. ft.4708 N 144th Avenue, Omaha, NE 68116
MLS# 22524955Listed by: BHHS AMBASSADOR REAL ESTATE - New
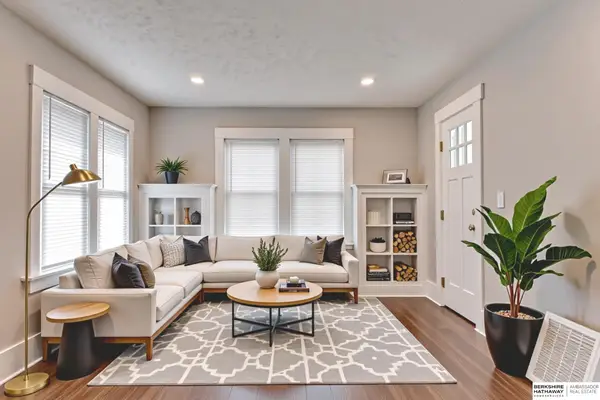 $139,900Active3 beds 1 baths1,080 sq. ft.
$139,900Active3 beds 1 baths1,080 sq. ft.3501 N 44th Avenue, Omaha, NE 68116
MLS# 22524958Listed by: BHHS AMBASSADOR REAL ESTATE
