19031 Ontario Street, Omaha, NE 68130
Local realty services provided by:Better Homes and Gardens Real Estate The Good Life Group
19031 Ontario Street,Omaha, NE 68130
$325,000
- 3 Beds
- 3 Baths
- 2,276 sq. ft.
- Single family
- Active
Listed by:benjamin stephens
Office:meraki realty group
MLS#:22528316
Source:NE_OABR
Price summary
- Price:$325,000
- Price per sq. ft.:$142.79
- Monthly HOA dues:$12.5
About this home
Fall in love with over 1,700 sq feet of style and comfort. This updated Oakmont 2 Story offers 3 beds, 2 bath and a 2 car garage. On the main level you'll find a large living area, family room with fireplace and spacious kitchen. The 2nd level offers a large primary suite with walk-in closet, and full bath with double sinks. With 2 additional bedrooms and a bonus loft on the 2nd level you'll find style and comfort the whole family can enjoy. Recent updates include: new paint, carpet, LVP/LVT in upstairs baths and laundry room along with new door harware, light switches and outles and new can lights in the living area. With a new water heater, toilets, shower faucets, sink faucets and exterior lights there's nothing left to do but move into the Millard Gem and enjoy your new home!! Schedule your showing today!!
Contact an agent
Home facts
- Year built:2006
- Listing ID #:22528316
- Added:13 day(s) ago
- Updated:October 03, 2025 at 02:59 PM
Rooms and interior
- Bedrooms:3
- Total bathrooms:3
- Full bathrooms:2
- Half bathrooms:1
- Living area:2,276 sq. ft.
Heating and cooling
- Cooling:Central Air
- Heating:Forced Air
Structure and exterior
- Year built:2006
- Building area:2,276 sq. ft.
- Lot area:0.21 Acres
Schools
- High school:Millard West
- Middle school:Russell
- Elementary school:Rohwer
Utilities
- Water:Public
- Sewer:Public Sewer
Finances and disclosures
- Price:$325,000
- Price per sq. ft.:$142.79
- Tax amount:$4,507 (2024)
New listings near 19031 Ontario Street
- New
 $330,000Active4 beds 3 baths2,644 sq. ft.
$330,000Active4 beds 3 baths2,644 sq. ft.14506 S Circle, Omaha, NE 68137
MLS# 22528421Listed by: REAL BROKER NE, LLC - New
 Listed by BHGRE$155,000Active2 beds 1 baths1,086 sq. ft.
Listed by BHGRE$155,000Active2 beds 1 baths1,086 sq. ft.4213 S 26th Street, Omaha, NE 68107
MLS# 22528422Listed by: BETTER HOMES AND GARDENS R.E. - New
 Listed by BHGRE$295,000Active3 beds 2 baths1,378 sq. ft.
Listed by BHGRE$295,000Active3 beds 2 baths1,378 sq. ft.2817 S 116th Avenue, Omaha, NE 68144
MLS# 22528426Listed by: BETTER HOMES AND GARDENS R.E. - New
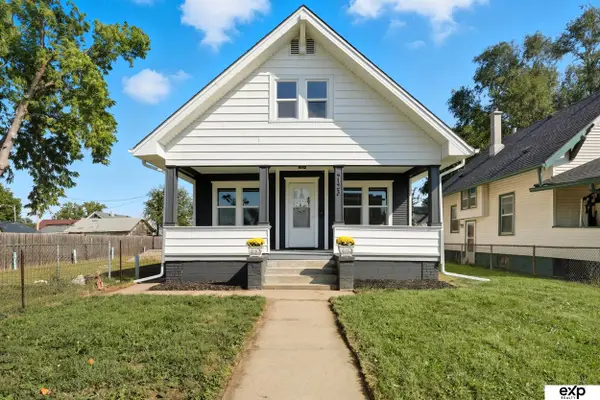 $200,000Active3 beds 2 baths1,530 sq. ft.
$200,000Active3 beds 2 baths1,530 sq. ft.4123 Florence Boulevard, Omaha, NE 68110
MLS# 22528412Listed by: EXP REALTY LLC - Open Sun, 1 to 3pmNew
 $275,000Active3 beds 2 baths1,625 sq. ft.
$275,000Active3 beds 2 baths1,625 sq. ft.4810 N 83rd Street, Omaha, NE 68134
MLS# 22528419Listed by: BHHS AMBASSADOR REAL ESTATE - New
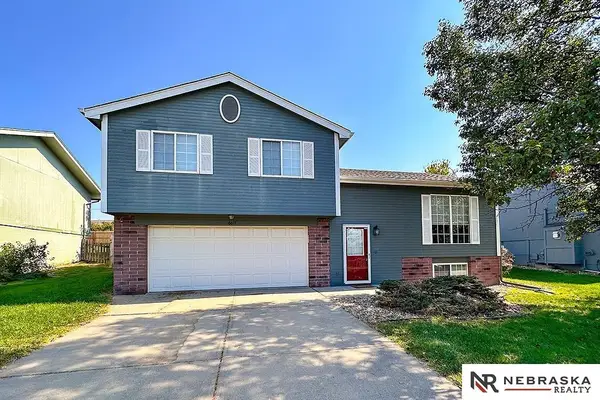 $265,000Active3 beds 2 baths1,376 sq. ft.
$265,000Active3 beds 2 baths1,376 sq. ft.6611 N 108th Avenue, Omaha, NE 68164
MLS# 22528409Listed by: NEBRASKA REALTY - New
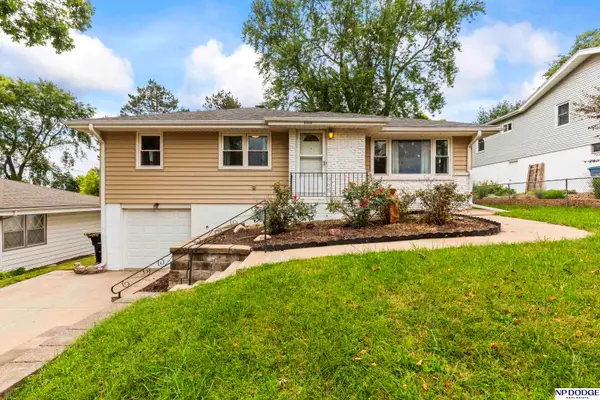 $250,000Active3 beds 2 baths1,681 sq. ft.
$250,000Active3 beds 2 baths1,681 sq. ft.8305 Castelar Street, Omaha, NE 68124
MLS# 22528411Listed by: NP DODGE RE SALES INC 148DODGE - Open Sun, 12 to 2pmNew
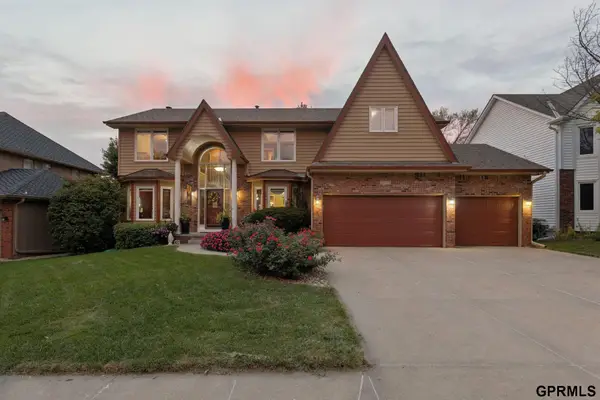 $488,000Active5 beds 4 baths3,489 sq. ft.
$488,000Active5 beds 4 baths3,489 sq. ft.2470 N 150 Street, Omaha, NE 68116
MLS# 22527823Listed by: NEXTHOME SIGNATURE REAL ESTATE - Open Sat, 12 to 2pmNew
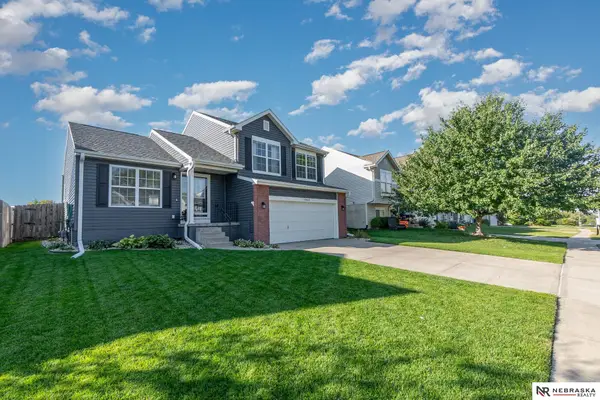 $310,000Active3 beds 3 baths1,518 sq. ft.
$310,000Active3 beds 3 baths1,518 sq. ft.19433 V Street, Omaha, NE 68135
MLS# 22528405Listed by: NEBRASKA REALTY - New
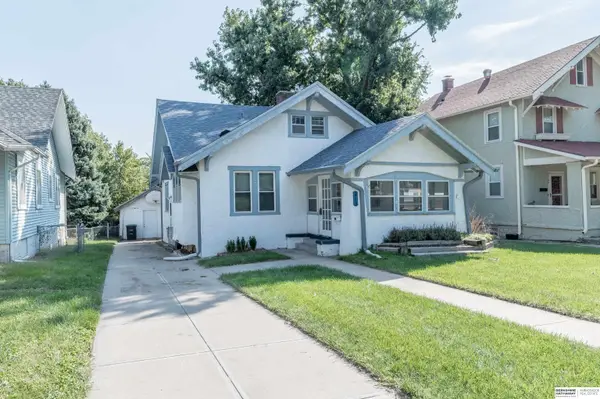 $140,000Active4 beds 3 baths2,370 sq. ft.
$140,000Active4 beds 3 baths2,370 sq. ft.2713 N 45th Avenue, Omaha, NE 68104
MLS# 22526962Listed by: BHHS AMBASSADOR REAL ESTATE
