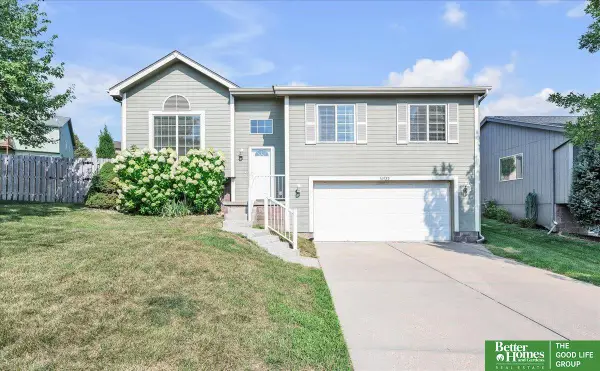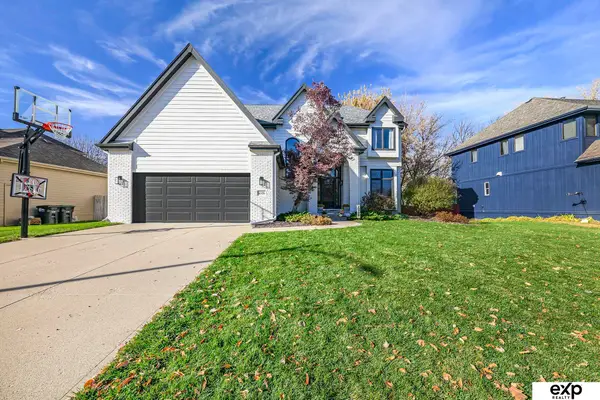19264 Woolworth Avenue, Omaha, NE 68130
Local realty services provided by:Better Homes and Gardens Real Estate The Good Life Group
Listed by: katie mcdonald
Office: nexthome signature real estate
MLS#:22528180
Source:NE_OABR
Price summary
- Price:$649,000
- Price per sq. ft.:$159.38
- Monthly HOA dues:$35
About this home
Attention 2 story buyers! You do not want to miss this immaculate must-see in Pacific Pointe! Sophisticated 5 bed, 5 bath, 2 story walkout w/ timeless architectural details is an entertainer's dream. You'll notice stately designer extras from the moment you step in to the grand open foyer that looks on to stunning home office, formal dining & living room. Main floor w/ soaring ceilings, crown molding & abundant natural light. Open floor plan highlights well-planned, thoughtful design elements. Expansive gourmet kitchen boasts double ovens, hidden walk-in pantry, tons of cabinet & counter space & a wall of windows in the dining area. All 2nd floor bedrooms w/ direct bath access & walk-in closets. Primary with 2 closets! Basement has it all w/ oversized living area, huge windows, cozy fireplace, wet bar, pool table, 5th bedroom, 3/4 bath, and walks out to covered stamped concrete patio and flat backyard with mature trees--perfect for entertaining. Photos coming soon!
Contact an agent
Home facts
- Year built:2005
- Listing ID #:22528180
- Added:43 day(s) ago
- Updated:November 15, 2025 at 09:06 AM
Rooms and interior
- Bedrooms:5
- Total bathrooms:5
- Full bathrooms:2
- Half bathrooms:1
- Living area:4,072 sq. ft.
Heating and cooling
- Cooling:Central Air
- Heating:Forced Air
Structure and exterior
- Roof:Composition
- Year built:2005
- Building area:4,072 sq. ft.
- Lot area:0.25 Acres
Schools
- High school:Elkhorn South
- Middle school:Elkhorn Valley View
- Elementary school:Fire Ridge
Utilities
- Water:Public
- Sewer:Public Sewer
Finances and disclosures
- Price:$649,000
- Price per sq. ft.:$159.38
- Tax amount:$8,125 (2024)
New listings near 19264 Woolworth Avenue
- Open Sun, 11am to 12:30pmNew
 Listed by BHGRE$299,900Active3 beds 2 baths1,408 sq. ft.
Listed by BHGRE$299,900Active3 beds 2 baths1,408 sq. ft.14922 Bauman Avenue, Omaha, NE 68116
MLS# 22532945Listed by: BETTER HOMES AND GARDENS R.E. - New
 $240,000Active3 beds 2 baths1,105 sq. ft.
$240,000Active3 beds 2 baths1,105 sq. ft.1341 S 27 Street, Omaha, NE 68105
MLS# 22532939Listed by: RE/MAX RESULTS - New
 $425,000Active6 beds 5 baths
$425,000Active6 beds 5 baths204 S 37th Street, Omaha, NE 68131
MLS# 22532938Listed by: REAL BROKER NE, LLC - New
 $175,000Active3 beds 2 baths1,644 sq. ft.
$175,000Active3 beds 2 baths1,644 sq. ft.7916 30th Street, Omaha, NE 68122
MLS# 22532931Listed by: BHHS AMBASSADOR REAL ESTATE - New
 $460,000Active4 beds 4 baths3,512 sq. ft.
$460,000Active4 beds 4 baths3,512 sq. ft.4326 S 175th Street, Omaha, NE 68135
MLS# 22532932Listed by: EXP REALTY LLC - New
 $465,000Active5 beds 4 baths3,735 sq. ft.
$465,000Active5 beds 4 baths3,735 sq. ft.4401 S 193rd Street, Omaha, NE 68135
MLS# 22532926Listed by: BHHS AMBASSADOR REAL ESTATE - New
 $462,000Active2 beds 2 baths1,274 sq. ft.
$462,000Active2 beds 2 baths1,274 sq. ft.105 S 9th Street #710, Omaha, NE 68102
MLS# 22532927Listed by: NEBRASKA REALTY - New
 $230,000Active3 beds 2 baths1,364 sq. ft.
$230,000Active3 beds 2 baths1,364 sq. ft.1452 S 17th Street, Omaha, NE 68108
MLS# 22532929Listed by: MERAKI REALTY GROUP - New
 $235,000Active3 beds 2 baths1,441 sq. ft.
$235,000Active3 beds 2 baths1,441 sq. ft.11239 Miami Circle, Omaha, NE 68134
MLS# 22518140Listed by: NP DODGE RE SALES INC 86DODGE - Open Sun, 1:30 to 3:30pmNew
 $260,000Active3 beds 2 baths1,315 sq. ft.
$260,000Active3 beds 2 baths1,315 sq. ft.5828 Ohio Street, Omaha, NE 68104
MLS# 22527384Listed by: EXP REALTY LLC
