19703 Pine Street, Omaha, NE 68130
Local realty services provided by:Better Homes and Gardens Real Estate The Good Life Group
19703 Pine Street,Omaha, NE 68130
$460,000
- 4 Beds
- 4 Baths
- 3,119 sq. ft.
- Single family
- Active
Upcoming open houses
- Sat, Sep 2011:00 am - 01:00 pm
- Sun, Sep 2101:00 pm - 04:00 pm
Listed by:leeann bluske
Office:exchange brokers
MLS#:22526687
Source:NE_OABR
Price summary
- Price:$460,000
- Price per sq. ft.:$147.48
About this home
Assumable VA Loan at 2.5% for Qualified Buyers! Beautiful two-story home in Elkhorn South School District, close to schools, restaurants, shops, and parks. Main floor features a renovated kitchen with Cambria quartz, SS appliances, new backsplash & lighting, formal dining, family room, flex/office, laundry/pantry (W&D included), and half bath. Upstairs: spacious primary suite with walk-in closet & updated bath, plus 3 more bedrooms and full guest bath. Finished basement adds 800+ sq ft with bonus room (possible 5th BR w/ egress), wet bar, rec room, half bath (room for shower), and storage. Backyard retreat with extended patio, firepit, pergola, garden beds, mature trees, sprinkler, and fenced yard. 3-car tandem garage. Move-in ready!
Contact an agent
Home facts
- Year built:2008
- Listing ID #:22526687
- Added:1 day(s) ago
- Updated:September 18, 2025 at 10:39 PM
Rooms and interior
- Bedrooms:4
- Total bathrooms:4
- Full bathrooms:2
- Half bathrooms:2
- Living area:3,119 sq. ft.
Heating and cooling
- Cooling:Central Air
- Heating:Forced Air
Structure and exterior
- Year built:2008
- Building area:3,119 sq. ft.
- Lot area:0.18 Acres
Schools
- High school:Elkhorn
- Middle school:Elkhorn Valley View
- Elementary school:Fire Ridge
Utilities
- Water:Public
- Sewer:Public Sewer
Finances and disclosures
- Price:$460,000
- Price per sq. ft.:$147.48
- Tax amount:$7,631 (2023)
New listings near 19703 Pine Street
- New
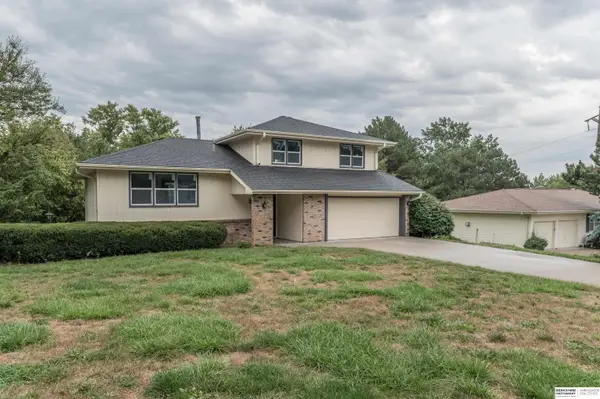 $334,500Active3 beds 3 baths1,962 sq. ft.
$334,500Active3 beds 3 baths1,962 sq. ft.2011 N 100th Street, Omaha, NE 68134
MLS# 22526688Listed by: BHHS AMBASSADOR REAL ESTATE - New
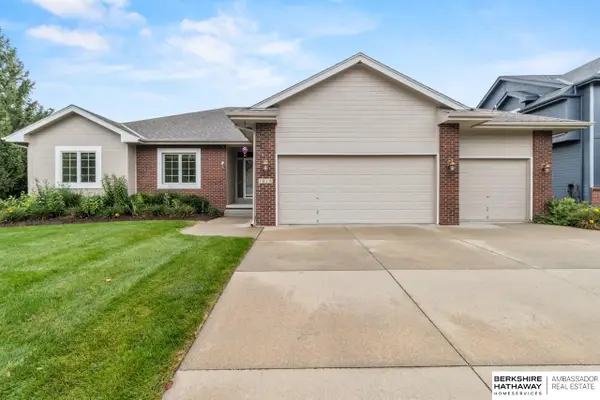 $424,900Active3 beds 3 baths3,273 sq. ft.
$424,900Active3 beds 3 baths3,273 sq. ft.1616 N 174th Street, Omaha, NE 68118
MLS# 22526690Listed by: BHHS AMBASSADOR REAL ESTATE - New
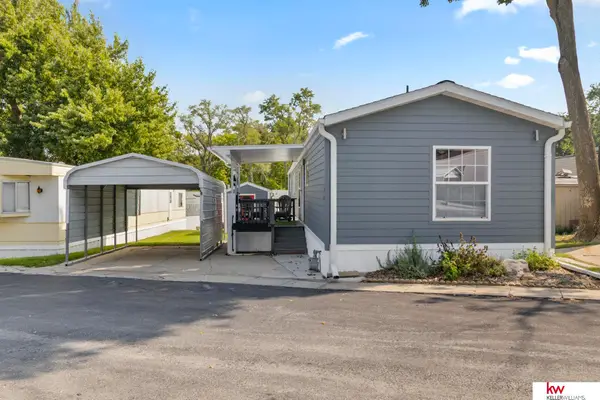 $96,000Active2 beds 2 baths1,056 sq. ft.
$96,000Active2 beds 2 baths1,056 sq. ft.3701 Mckinley Street #9B, Omaha, NE 68112
MLS# 22526703Listed by: KELLER WILLIAMS GREATER OMAHA - New
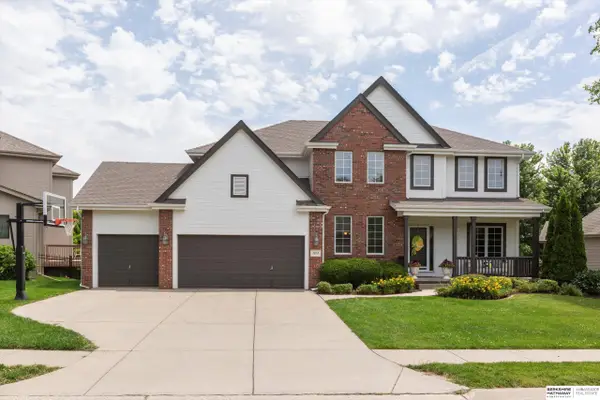 $630,000Active4 beds 5 baths3,661 sq. ft.
$630,000Active4 beds 5 baths3,661 sq. ft.1213 S 195th Street, Omaha, NE 68130
MLS# 22526666Listed by: BHHS AMBASSADOR REAL ESTATE - New
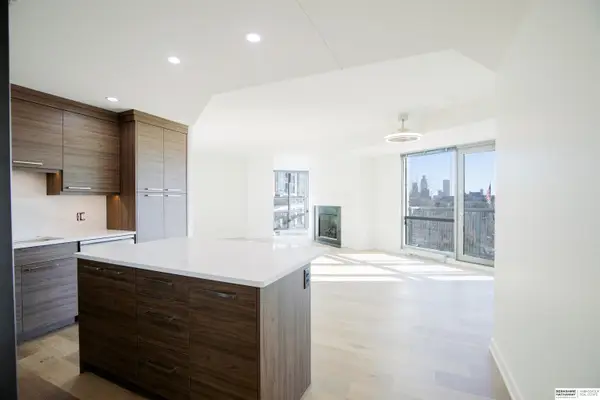 $490,000Active2 beds 3 baths1,637 sq. ft.
$490,000Active2 beds 3 baths1,637 sq. ft.200 S 31st Avenue #4209, Omaha, NE 68131
MLS# 22526675Listed by: BHHS AMBASSADOR REAL ESTATE - New
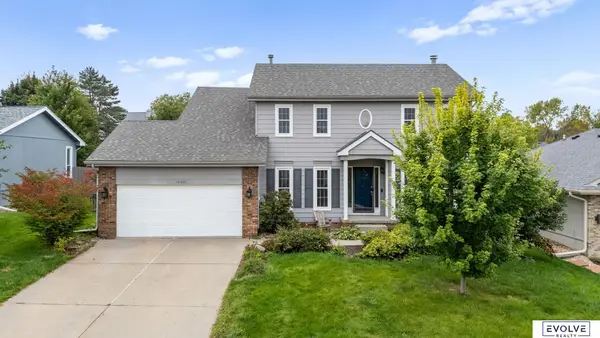 $400,000Active4 beds 3 baths2,674 sq. ft.
$400,000Active4 beds 3 baths2,674 sq. ft.16921 Patterson Drive, Omaha, NE 68135
MLS# 22526646Listed by: EVOLVE REALTY - New
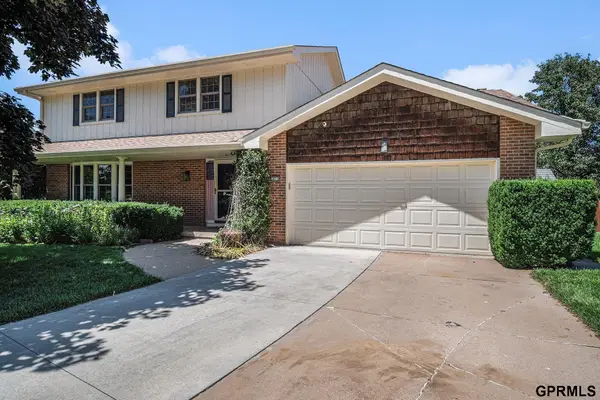 $382,500Active4 beds 3 baths3,038 sq. ft.
$382,500Active4 beds 3 baths3,038 sq. ft.14710 Frances Circle, Omaha, NE 68144
MLS# 22526657Listed by: MERAKI REALTY GROUP - Open Sun, 12 to 2pmNew
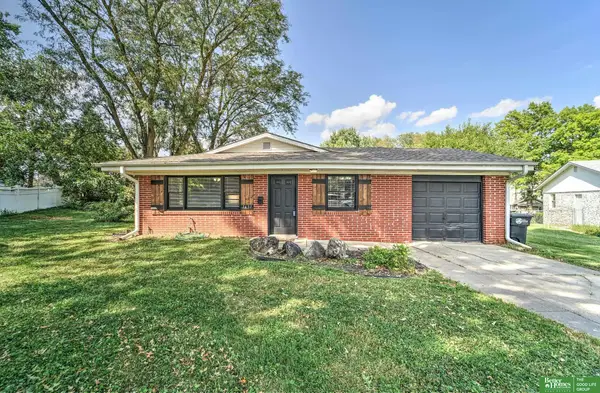 Listed by BHGRE$259,000Active5 beds 3 baths2,516 sq. ft.
Listed by BHGRE$259,000Active5 beds 3 baths2,516 sq. ft.7437 Schuyler Drive, Omaha, NE 68114
MLS# 22526635Listed by: BETTER HOMES AND GARDENS R.E. - New
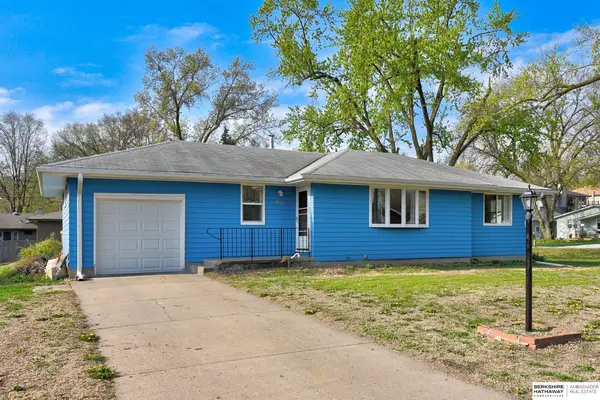 $250,000Active3 beds 2 baths1,159 sq. ft.
$250,000Active3 beds 2 baths1,159 sq. ft.8539 Hamilton Street, Omaha, NE 68114
MLS# 22526637Listed by: BHHS AMBASSADOR REAL ESTATE
