19836 Adams Street, Omaha, NE 68135
Local realty services provided by:Better Homes and Gardens Real Estate The Good Life Group
19836 Adams Street,Omaha, NE 68135
$536,755
- 4 Beds
- 3 Baths
- 2,746 sq. ft.
- Single family
- Pending
Listed by:
- Sarina McNeel(402) 699 - 2666Better Homes and Gardens Real Estate The Good Life Group
- Darla Bengtson(402) 676 - 2842Better Homes and Gardens Real Estate The Good Life Group
MLS#:22520107
Source:NE_OABR
Price summary
- Price:$536,755
- Price per sq. ft.:$195.47
- Monthly HOA dues:$20.83
About this home
Step into style and comfort with this brand-new Pine Crest Ranch. This beautifully designed home checks all the boxes—open floor plan, fully finished basement, and thoughtful touches throughout. With 4 spacious bedrooms and 3 baths, there’s room for everyone to live, work, and relax. The striking stone-accented front and roomy 3-car garage create instant curb appeal, while the covered private patio offers the perfect spot to unwind or entertain. Inside, the expansive great room features wrapped ceiling beams and a stone fireplace that adds warmth and character. The gourmet kitchen is built for both cooking and connection, complete with high-end finishes and a huge walk-in pantry to keep everything organized. The primary suite is a true retreat with a spa-like tiled walk-in shower, a generous closet, and direct access to the convenient laundry room. From upscale finishes to smart layout choices, every detail has been designed for today’s lifestyle. Photos of a similar model. AMA
Contact an agent
Home facts
- Year built:2025
- Listing ID #:22520107
- Added:422 day(s) ago
- Updated:December 17, 2025 at 10:50 AM
Rooms and interior
- Bedrooms:4
- Total bathrooms:3
- Full bathrooms:1
- Living area:2,746 sq. ft.
Heating and cooling
- Cooling:Central Air
- Heating:Forced Air
Structure and exterior
- Roof:Composition
- Year built:2025
- Building area:2,746 sq. ft.
- Lot area:0.22 Acres
Schools
- High school:Gretna East
- Middle school:Aspen Creek
- Elementary school:Aspen Creek
Utilities
- Water:Public
- Sewer:Public Sewer
Finances and disclosures
- Price:$536,755
- Price per sq. ft.:$195.47
- Tax amount:$395 (2024)
New listings near 19836 Adams Street
- New
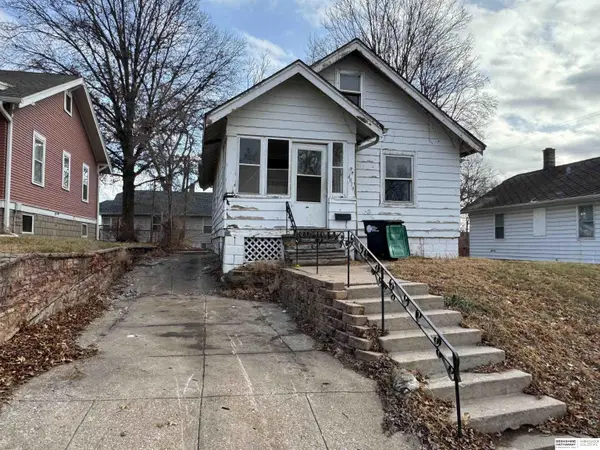 $88,000Active3 beds 1 baths1,115 sq. ft.
$88,000Active3 beds 1 baths1,115 sq. ft.4819 N 47 Street, Omaha, NE 68104
MLS# 22535210Listed by: BHHS AMBASSADOR REAL ESTATE - Open Sun, 12 to 2pmNew
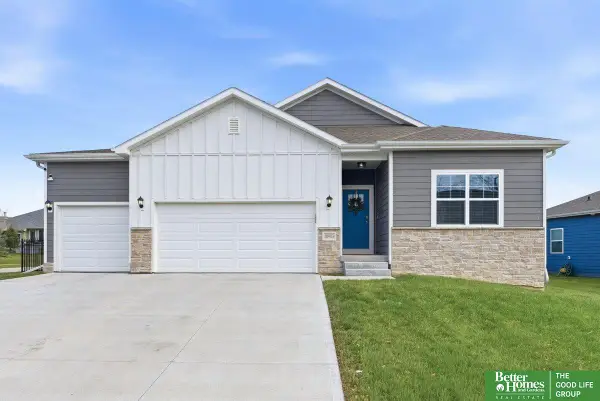 Listed by BHGRE$449,000Active5 beds 4 baths2,873 sq. ft.
Listed by BHGRE$449,000Active5 beds 4 baths2,873 sq. ft.10903 S 176 Street, Omaha, NE 68136-9999
MLS# 22535213Listed by: BETTER HOMES AND GARDENS R.E. - New
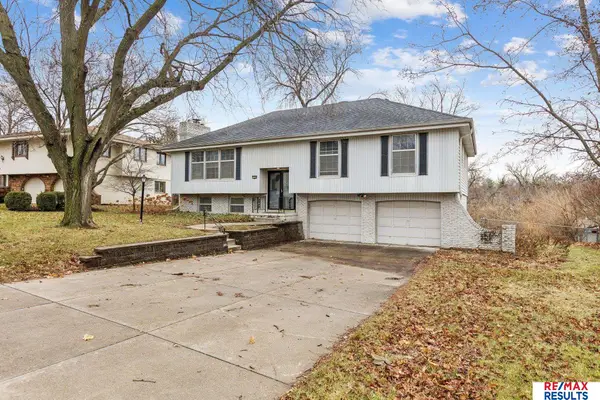 $297,500Active3 beds 3 baths1,931 sq. ft.
$297,500Active3 beds 3 baths1,931 sq. ft.11665 Douglas Street, Omaha, NE 68154
MLS# 22535214Listed by: RE/MAX RESULTS - Open Sat, 12 to 1:30pmNew
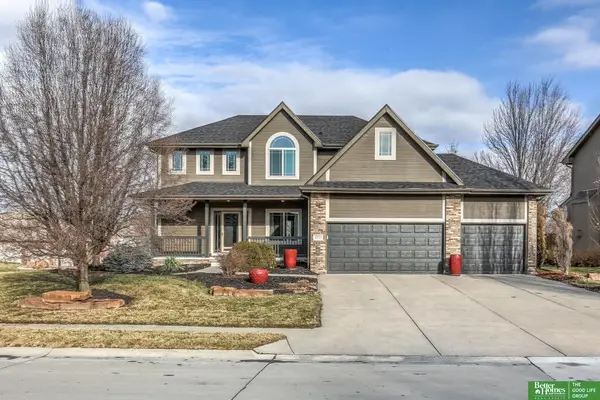 Listed by BHGRE$530,000Active4 beds 3 baths2,527 sq. ft.
Listed by BHGRE$530,000Active4 beds 3 baths2,527 sq. ft.19314 D Street, Omaha, NE 68130
MLS# 22535225Listed by: BETTER HOMES AND GARDENS R.E. - New
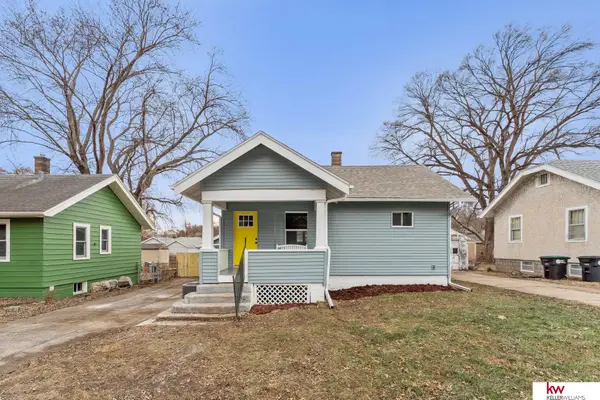 $250,000Active4 beds 2 baths2,006 sq. ft.
$250,000Active4 beds 2 baths2,006 sq. ft.2028 N 65th Avenue, Omaha, NE 68104
MLS# 22535205Listed by: KELLER WILLIAMS GREATER OMAHA - New
 $265,000Active3 beds 2 baths1,675 sq. ft.
$265,000Active3 beds 2 baths1,675 sq. ft.18903 K Street, Omaha, NE 68135
MLS# 22535202Listed by: BHHS AMBASSADOR REAL ESTATE - Open Sat, 11am to 2pmNew
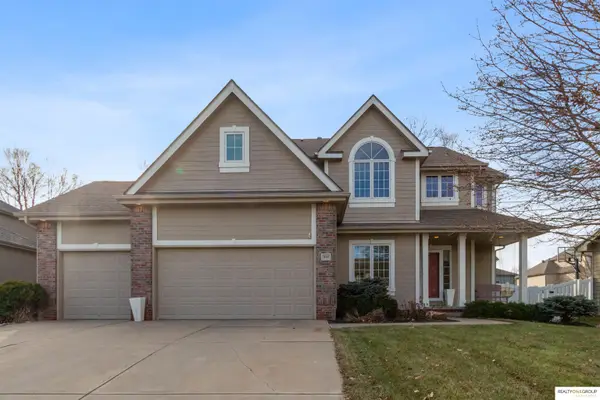 $470,000Active4 beds 4 baths3,317 sq. ft.
$470,000Active4 beds 4 baths3,317 sq. ft.18705 Josephine Street, Omaha, NE 68136
MLS# 22535197Listed by: REALTY ONE GROUP AUTHENTIC - New
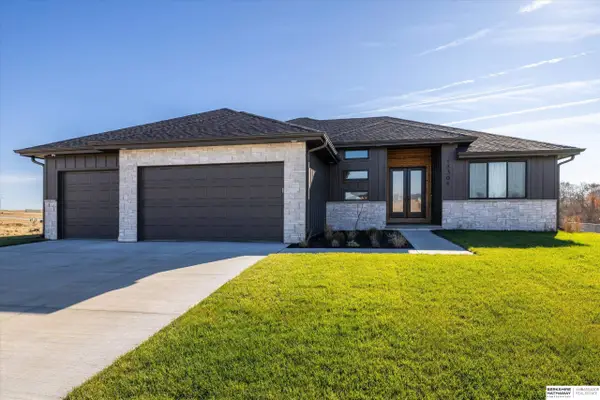 $705,000Active5 beds 4 baths3,950 sq. ft.
$705,000Active5 beds 4 baths3,950 sq. ft.4505 N 213th Street, Omaha, NE 68022
MLS# 22535191Listed by: BHHS AMBASSADOR REAL ESTATE - New
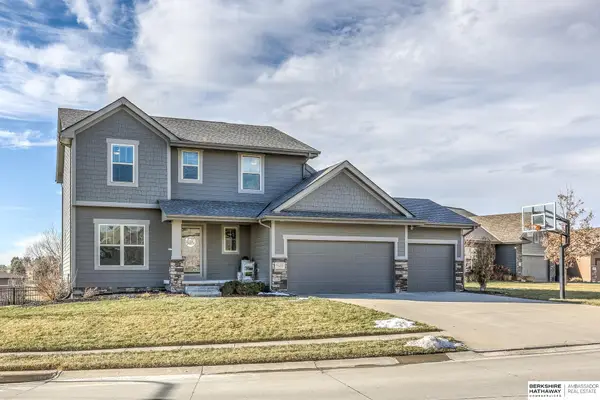 $485,000Active4 beds 4 baths2,858 sq. ft.
$485,000Active4 beds 4 baths2,858 sq. ft.6232 S 193rd Avenue, Omaha, NE 68135
MLS# 22535193Listed by: BHHS AMBASSADOR REAL ESTATE - New
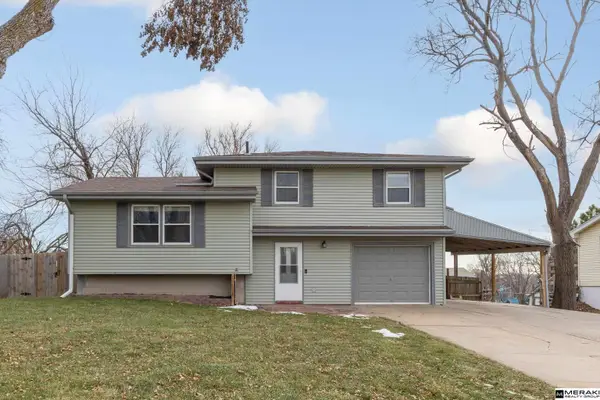 $260,000Active3 beds 2 baths1,752 sq. ft.
$260,000Active3 beds 2 baths1,752 sq. ft.18921 Grant Street, Elkhorn, NE 68022
MLS# 22535164Listed by: MERAKI REALTY GROUP
