19950 Weir Street, Omaha, NE 68135
Local realty services provided by:Better Homes and Gardens Real Estate The Good Life Group
19950 Weir Street,Omaha, NE 68135
$553,000
- 5 Beds
- 3 Baths
- 2,810 sq. ft.
- Single family
- Active
Upcoming open houses
- Sat, Feb 1412:00 pm - 04:00 pm
- Sun, Feb 1512:00 pm - 04:00 pm
- Sat, Feb 2112:00 pm - 04:00 pm
- Sun, Feb 2212:00 pm - 04:00 pm
- Sat, Feb 2812:00 pm - 04:00 pm
- Sun, Mar 0112:00 pm - 04:00 pm
- Sat, Mar 0712:00 pm - 04:00 pm
- Sun, Mar 0812:00 pm - 04:00 pm
- Sat, Mar 1412:00 pm - 04:00 pm
- Sun, Mar 1512:00 pm - 04:00 pm
Listed by: kyle anderson, tina o. sempeck
Office: liberty core real estate
MLS#:22522140
Source:NE_OABR
Price summary
- Price:$553,000
- Price per sq. ft.:$196.8
About this home
Model Home Not for Sale. The Sierra by Hallmark Homes Executive Series in Millard's North Streams. Hallmark's Executive Series plans include Hardie siding, 42" kitchen cabinets or 36" staggered cabinets with crown molding, 16x12 deck and/or 15x12 patio, furnished blinds throughout the home, stone address block and garage keypad. Upgrades in this home include a Modern Elevation look w/ beautifully tiled electric fireplace and tiled walk-in shower in the primary suite. Every Hallmark Home includes Quartz Countertops, GE Stainless Steel appliances, Moen plumbing fixtures, Luxury Vinyl Plank flooring, PureColor Carpet, 5-1/2" Base Trim, 2x6 Framed Exterior Walls, Stone on exterior and Sod w/ Sprinkler System! Tons of options to choose from! 1 Year New Home Warranty included.
Contact an agent
Home facts
- Year built:2024
- Listing ID #:22522140
- Added:190 day(s) ago
- Updated:February 13, 2026 at 05:39 PM
Rooms and interior
- Bedrooms:5
- Total bathrooms:3
- Full bathrooms:2
- Living area:2,810 sq. ft.
Heating and cooling
- Cooling:Central Air
- Heating:Forced Air
Structure and exterior
- Roof:Composition
- Year built:2024
- Building area:2,810 sq. ft.
- Lot area:0.25 Acres
Schools
- High school:Millard West
- Middle school:Beadle
- Elementary school:Ronald Reagan
Utilities
- Water:Public
- Sewer:Public Sewer
Finances and disclosures
- Price:$553,000
- Price per sq. ft.:$196.8
- Tax amount:$1,575 (2024)
New listings near 19950 Weir Street
- New
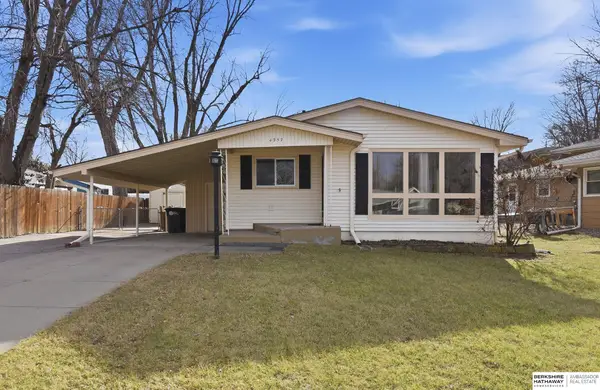 $249,000Active3 beds 2 baths1,706 sq. ft.
$249,000Active3 beds 2 baths1,706 sq. ft.4957 Valley Street, Omaha, NE 68106
MLS# 22604109Listed by: BHHS AMBASSADOR REAL ESTATE - New
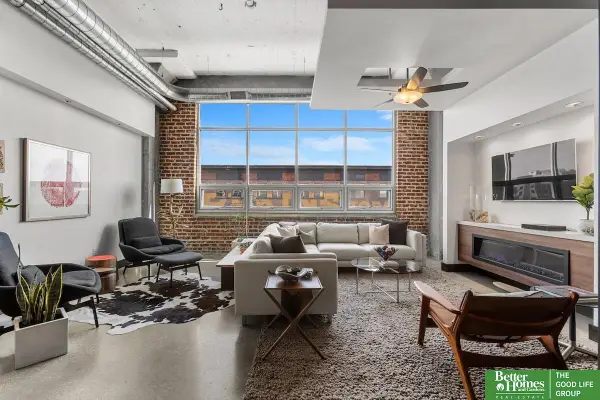 Listed by BHGRE$484,900Active2 beds 2 baths1,737 sq. ft.
Listed by BHGRE$484,900Active2 beds 2 baths1,737 sq. ft.1502 Jones Street #403, Omaha, NE 68102-9999
MLS# 22604110Listed by: BETTER HOMES AND GARDENS R.E. - New
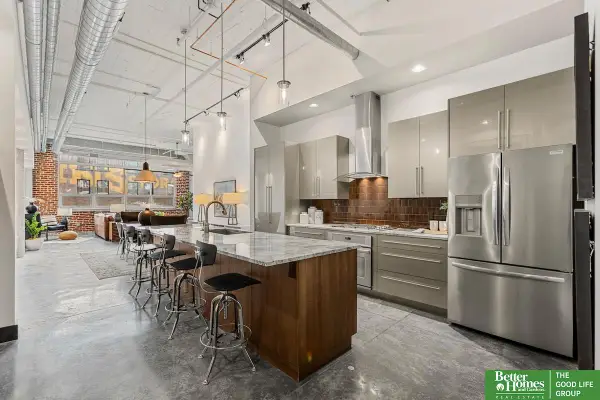 Listed by BHGRE$469,900Active2 beds 2 baths1,737 sq. ft.
Listed by BHGRE$469,900Active2 beds 2 baths1,737 sq. ft.1502 Jones Street #303, Omaha, NE 68102
MLS# 22604116Listed by: BETTER HOMES AND GARDENS R.E. - Open Sun, 1 to 2:30pmNew
 $259,000Active4 beds 2 baths1,627 sq. ft.
$259,000Active4 beds 2 baths1,627 sq. ft.10913 Jones Street, Omaha, NE 68154
MLS# 22604118Listed by: REAL BROKER NE, LLC - New
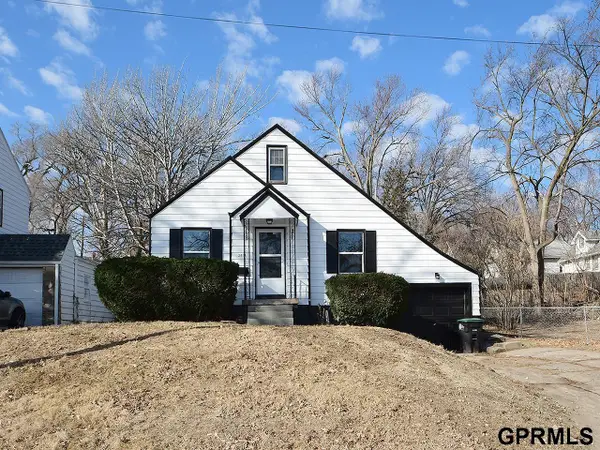 $185,000Active3 beds 1 baths1,647 sq. ft.
$185,000Active3 beds 1 baths1,647 sq. ft.2812 N 51 Street, Omaha, NE 68104
MLS# 22604119Listed by: MAXIM REALTY GROUP LLC - New
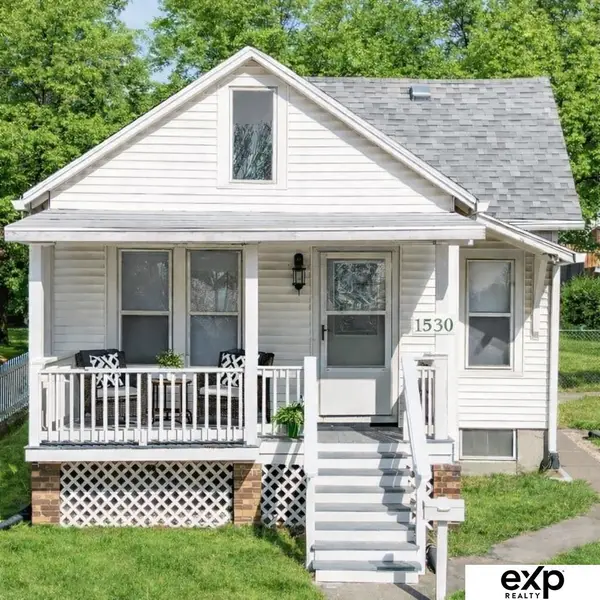 $119,000Active2 beds 2 baths966 sq. ft.
$119,000Active2 beds 2 baths966 sq. ft.1530 Y Street, Omaha, NE 68107
MLS# 22604120Listed by: EXP REALTY LLC - New
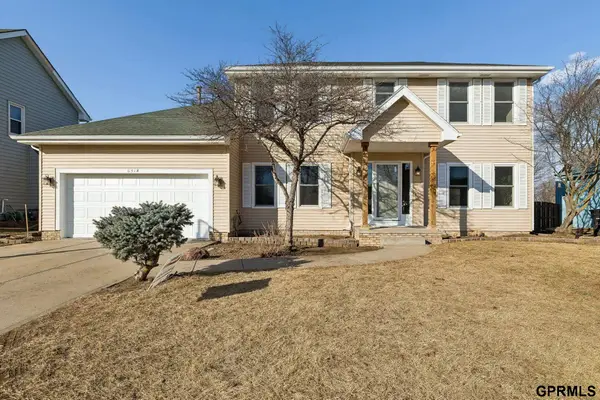 $395,000Active4 beds 4 baths3,288 sq. ft.
$395,000Active4 beds 4 baths3,288 sq. ft.6514 N 104 Street, Omaha, NE 68122
MLS# 22604125Listed by: NEXTHOME SIGNATURE REAL ESTATE - New
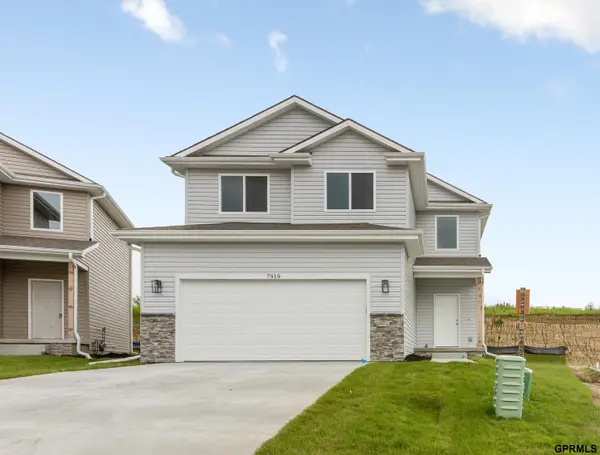 $390,000Active5 beds 4 baths2,379 sq. ft.
$390,000Active5 beds 4 baths2,379 sq. ft.9305 Reynolds Street, Omaha, NE 68122
MLS# 22604130Listed by: TOAST REAL ESTATE - New
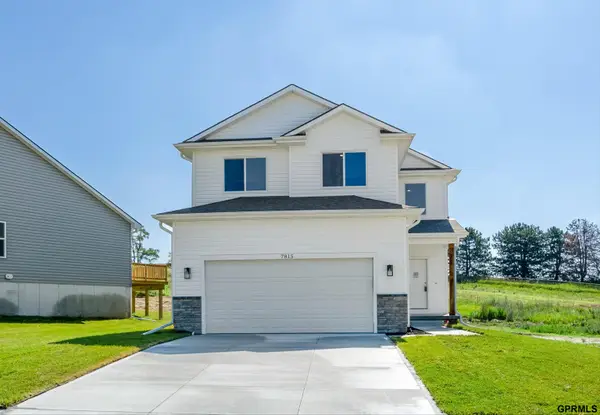 $390,000Active5 beds 4 baths2,379 sq. ft.
$390,000Active5 beds 4 baths2,379 sq. ft.7932 N 93rd Street, Omaha, NE 68122
MLS# 22604132Listed by: TOAST REAL ESTATE - New
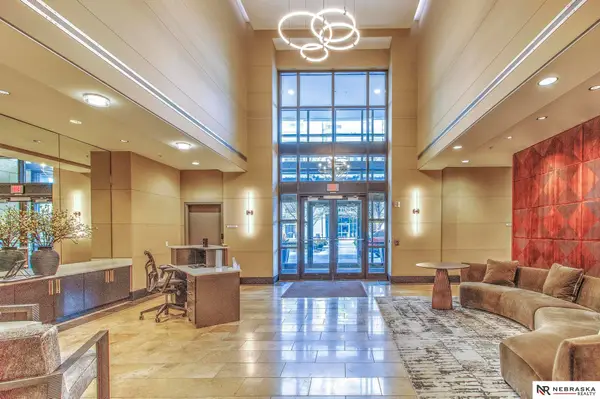 $265,000Active1 beds 1 baths889 sq. ft.
$265,000Active1 beds 1 baths889 sq. ft.3201 Dodge Ct #5313, Omaha, NE 68131
MLS# 22604135Listed by: NEBRASKA REALTY

