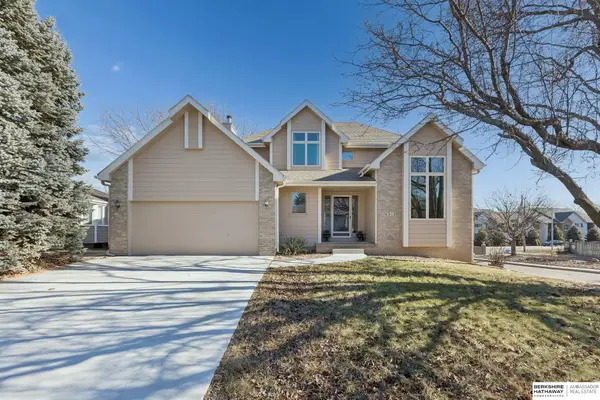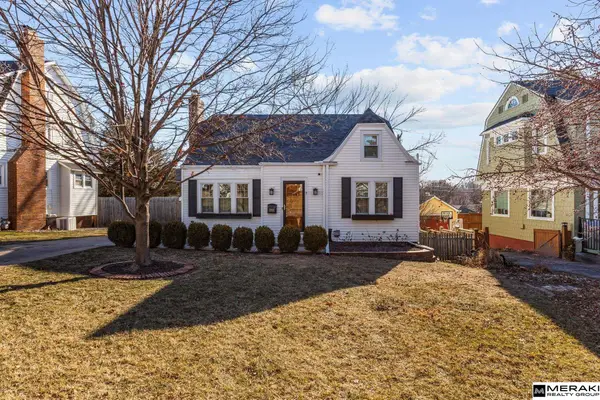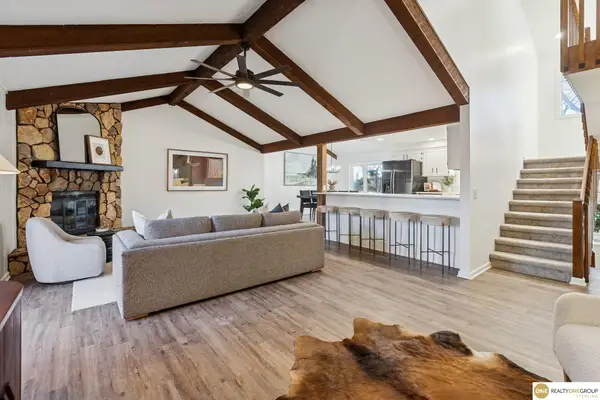200 S 31st Avenue #4401, Omaha, NE 68131
Local realty services provided by:Better Homes and Gardens Real Estate The Good Life Group
200 S 31st Avenue #4401,Omaha, NE 68131
$520,000
- 2 Beds
- 3 Baths
- - sq. ft.
- Condominium
- Sold
Listed by:
- Vanita Lund(402) 676 - 8818Better Homes and Gardens Real Estate The Good Life Group
MLS#:22533562
Source:NE_OABR
Sorry, we are unable to map this address
Price summary
- Price:$520,000
- Monthly HOA dues:$951
About this home
Enjoy a premier Midtown Crossing location with incredible views of downtown Omaha and Turner Park from this beautiful 2-bedroom, 3-bath condo park view condo! Floor-to-ceiling windows flood the home with natural light, and a private patio with a natural gas line makes grilling and watching events in the park effortless! This condo includes a deeded parking space and an on-site storage unit. Residents also have access to the rooftop clubroom and expansive outdoor deck, along with concierge services that make daily living even more convenient. Step outside to restaurants, a dry cleaner, and retail—or have everything delivered right to your door.Experience condo living at its finest with top-tier amenities and an unbeatable location—just in time to enjoy the holiday lights and festivities!
Contact an agent
Home facts
- Year built:2010
- Listing ID #:22533562
- Added:60 day(s) ago
- Updated:January 21, 2026 at 09:39 PM
Rooms and interior
- Bedrooms:2
- Total bathrooms:3
- Full bathrooms:1
- Half bathrooms:1
Heating and cooling
- Cooling:Central Air
- Heating:Electric, Forced Air
Structure and exterior
- Year built:2010
Schools
- High school:Central
- Middle school:Lewis and Clark
- Elementary school:Liberty
Utilities
- Water:Public
- Sewer:Public Sewer
Finances and disclosures
- Price:$520,000
- Tax amount:$8,182 (2024)
New listings near 200 S 31st Avenue #4401
- Open Fri, 4 to 5:30pmNew
 $265,000Active3 beds 2 baths1,482 sq. ft.
$265,000Active3 beds 2 baths1,482 sq. ft.7006 S 133 Circle, Omaha, NE 68138
MLS# 22601372Listed by: TOAST REAL ESTATE - New
 $219,900Active3 beds 1 baths1,093 sq. ft.
$219,900Active3 beds 1 baths1,093 sq. ft.4508 S 62nd Avenue, Omaha, NE 68117
MLS# 22602157Listed by: PJ MORGAN REAL ESTATE - New
 $369,000Active3 beds 2 baths2,354 sq. ft.
$369,000Active3 beds 2 baths2,354 sq. ft.1506 N 59th Street, Omaha, NE 68104
MLS# 22602158Listed by: BHHS AMBASSADOR REAL ESTATE - New
 $120,000Active2 beds 1 baths1,220 sq. ft.
$120,000Active2 beds 1 baths1,220 sq. ft.416 Walnut Street, Omaha, NE 68108
MLS# 22602159Listed by: MERAKI REALTY GROUP - New
 $399,900Active4 beds 4 baths2,844 sq. ft.
$399,900Active4 beds 4 baths2,844 sq. ft.6313 S 156th Avenue, Omaha, NE 68135
MLS# 22602160Listed by: BHHS AMBASSADOR REAL ESTATE - Open Sun, 11am to 1pmNew
 $300,000Active3 beds 2 baths1,606 sq. ft.
$300,000Active3 beds 2 baths1,606 sq. ft.4535 Shirley Street, Omaha, NE 68106
MLS# 22602164Listed by: MERAKI REALTY GROUP - New
 $185,000Active4 beds 3 baths1,280 sq. ft.
$185,000Active4 beds 3 baths1,280 sq. ft.3756 N 41st Street, Omaha, NE 68111
MLS# 22602168Listed by: NEBRASKA REALTY - New
 Listed by BHGRE$279,000Active4 beds 2 baths1,703 sq. ft.
Listed by BHGRE$279,000Active4 beds 2 baths1,703 sq. ft.6703 N 110th Avenue, Omaha, NE 68164
MLS# 22602169Listed by: BETTER HOMES AND GARDENS R.E. - Open Sat, 11am to 1pmNew
 Listed by BHGRE$550,000Active5 beds 3 baths3,148 sq. ft.
Listed by BHGRE$550,000Active5 beds 3 baths3,148 sq. ft.8169 S 185th Street, Omaha, NE 68136
MLS# 22602150Listed by: BETTER HOMES AND GARDENS R.E. - Open Sat, 12 to 1:30pmNew
 $335,000Active3 beds 2 baths2,240 sq. ft.
$335,000Active3 beds 2 baths2,240 sq. ft.16506 Castelar Street, Omaha, NE 68130
MLS# 22602151Listed by: REALTY ONE GROUP STERLING
