200 S 31st Avenue #4408, Omaha, NE 68131
Local realty services provided by:Better Homes and Gardens Real Estate The Good Life Group
200 S 31st Avenue #4408,Omaha, NE 68131
$650,000
- 2 Beds
- 3 Baths
- - sq. ft.
- Condominium
- Sold
Listed by: donald fuller
Office: bhhs ambassador real estate
MLS#:22531951
Source:NE_OABR
Sorry, we are unable to map this address
Price summary
- Price:$650,000
- Monthly HOA dues:$922
About this home
Stunning, totally remodeled luxury condo in Midtown Crossing! This elegant residence showcases a gourmet kitchen with all-new cabinetry, stainless-steel appliances, a spacious center island, quartz countertops with matching backsplash. Floor-to-ceiling windows fill the home with natural light, enhancing the open, modern design. Professionally decorated throughout, highlights include new engineered wood flooring, a stacked stone fireplace, custom blinds, and three beautifully remodeled bathrooms. The primary suite offers a luxurious retreat with an oversized, fully tiled walk-in shower, double vanities, and a custom closet system. Two side-by-side heated parking spaces are conveniently located across from the elevator, along with a 28 sq. ft. storage unit. Enjoy breathtaking views of downtown Omaha and Turner Park, and take advantage of direct access to restaurants, shops, and community events. A rare opportunity to own one of the most refined and move-in-ready condos in the building!
Contact an agent
Home facts
- Year built:2010
- Listing ID #:22531951
- Added:99 day(s) ago
- Updated:February 13, 2026 at 05:39 PM
Rooms and interior
- Bedrooms:2
- Total bathrooms:3
- Full bathrooms:1
- Half bathrooms:1
Heating and cooling
- Cooling:Central Air, Heat Pump
- Heating:Baseboard, Electric, Forced Air
Structure and exterior
- Roof:Flat, Membrane
- Year built:2010
Schools
- High school:Central
- Middle school:Lewis and Clark
- Elementary school:Gifford Park
Utilities
- Water:Private, Public
Finances and disclosures
- Price:$650,000
- Tax amount:$8,205 (2024)
New listings near 200 S 31st Avenue #4408
- New
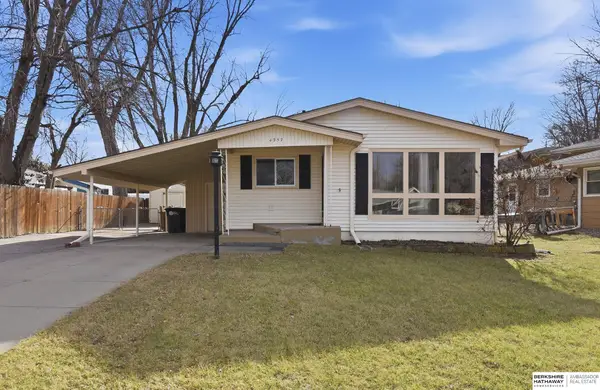 $249,000Active3 beds 2 baths1,706 sq. ft.
$249,000Active3 beds 2 baths1,706 sq. ft.4957 Valley Street, Omaha, NE 68106
MLS# 22604109Listed by: BHHS AMBASSADOR REAL ESTATE - New
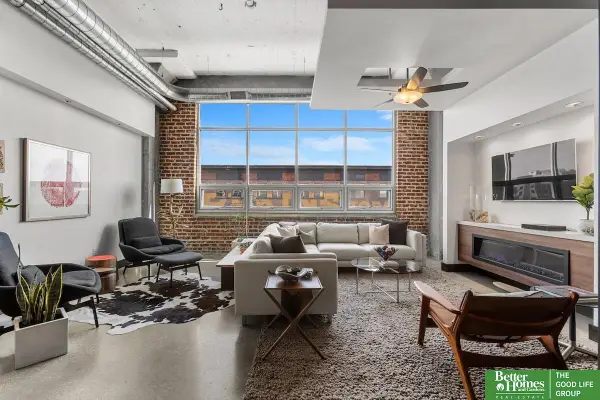 Listed by BHGRE$484,900Active2 beds 2 baths1,737 sq. ft.
Listed by BHGRE$484,900Active2 beds 2 baths1,737 sq. ft.1502 Jones Street #403, Omaha, NE 68102-9999
MLS# 22604110Listed by: BETTER HOMES AND GARDENS R.E. - New
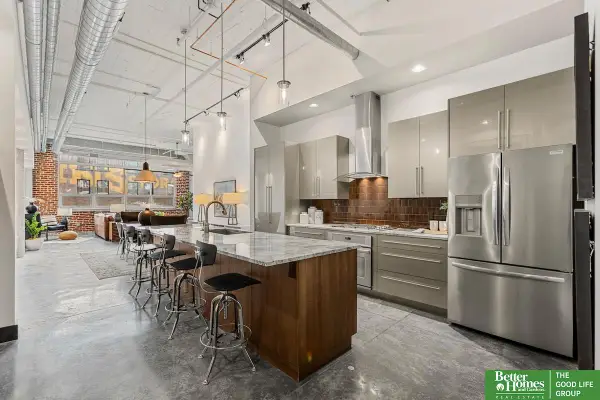 Listed by BHGRE$469,900Active2 beds 2 baths1,737 sq. ft.
Listed by BHGRE$469,900Active2 beds 2 baths1,737 sq. ft.1502 Jones Street #303, Omaha, NE 68102
MLS# 22604116Listed by: BETTER HOMES AND GARDENS R.E. - Open Sun, 1 to 2:30pmNew
 $259,000Active4 beds 2 baths1,627 sq. ft.
$259,000Active4 beds 2 baths1,627 sq. ft.10913 Jones Street, Omaha, NE 68154
MLS# 22604118Listed by: REAL BROKER NE, LLC - New
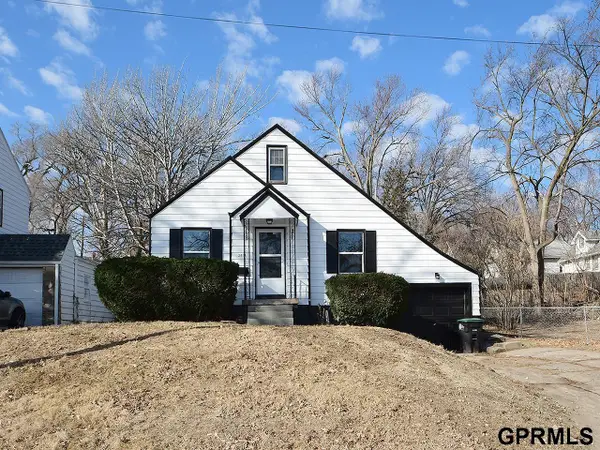 $185,000Active3 beds 1 baths1,647 sq. ft.
$185,000Active3 beds 1 baths1,647 sq. ft.2812 N 51 Street, Omaha, NE 68104
MLS# 22604119Listed by: MAXIM REALTY GROUP LLC - New
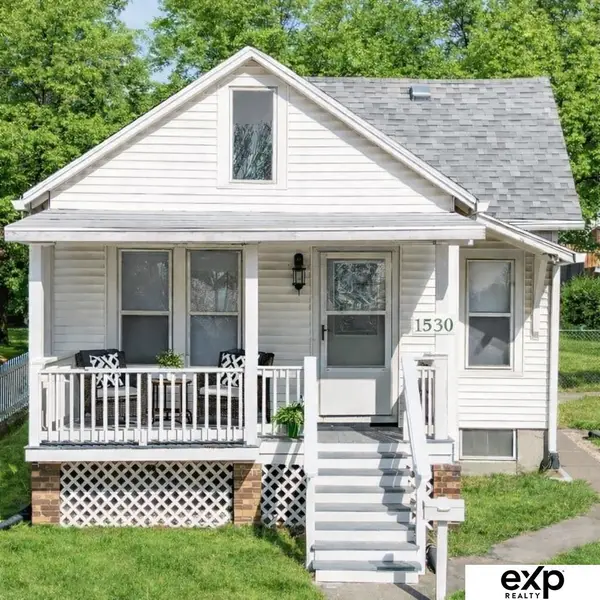 $119,000Active2 beds 2 baths966 sq. ft.
$119,000Active2 beds 2 baths966 sq. ft.1530 Y Street, Omaha, NE 68107
MLS# 22604120Listed by: EXP REALTY LLC - New
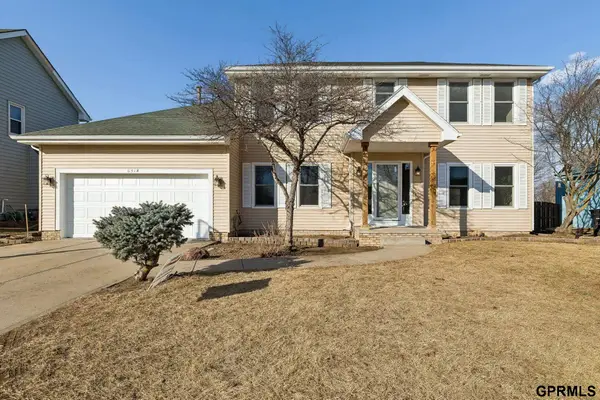 $395,000Active4 beds 4 baths3,288 sq. ft.
$395,000Active4 beds 4 baths3,288 sq. ft.6514 N 104 Street, Omaha, NE 68122
MLS# 22604125Listed by: NEXTHOME SIGNATURE REAL ESTATE - New
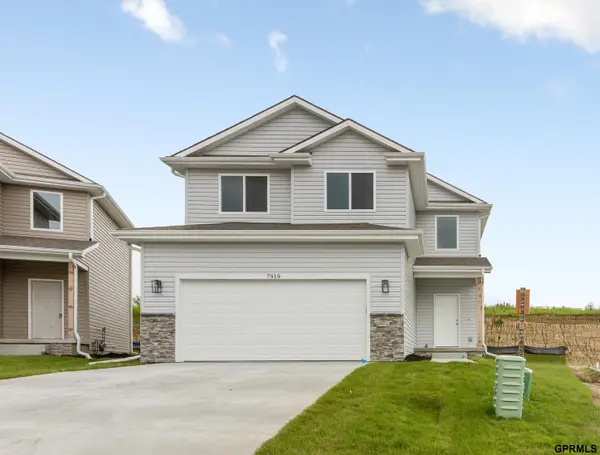 $390,000Active5 beds 4 baths2,379 sq. ft.
$390,000Active5 beds 4 baths2,379 sq. ft.9305 Reynolds Street, Omaha, NE 68122
MLS# 22604130Listed by: TOAST REAL ESTATE - New
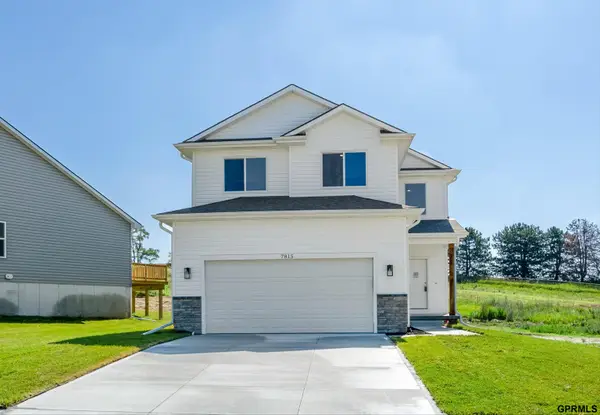 $390,000Active5 beds 4 baths2,379 sq. ft.
$390,000Active5 beds 4 baths2,379 sq. ft.7932 N 93rd Street, Omaha, NE 68122
MLS# 22604132Listed by: TOAST REAL ESTATE - New
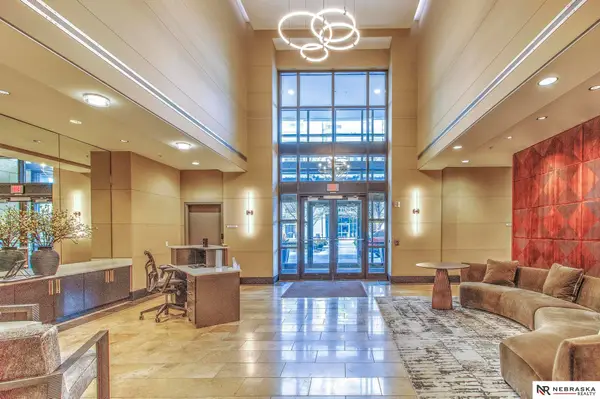 $265,000Active1 beds 1 baths889 sq. ft.
$265,000Active1 beds 1 baths889 sq. ft.3201 Dodge Ct #5313, Omaha, NE 68131
MLS# 22604135Listed by: NEBRASKA REALTY

