200 S 31st Avenue #4512, Omaha, NE 68131
Local realty services provided by:Better Homes and Gardens Real Estate The Good Life Group
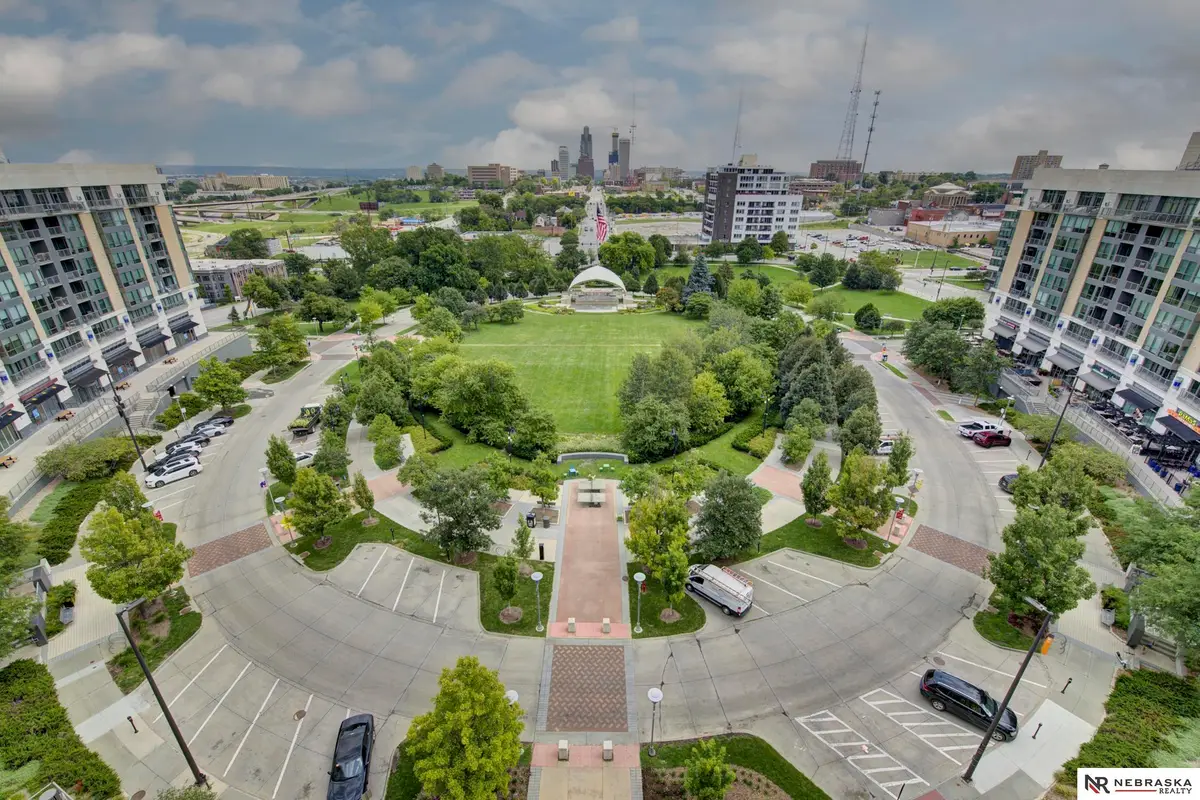
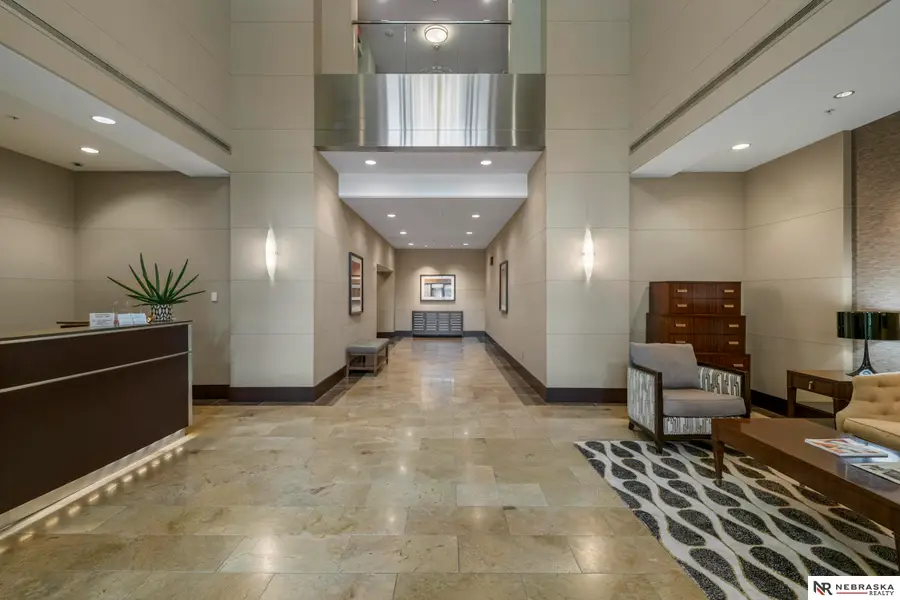
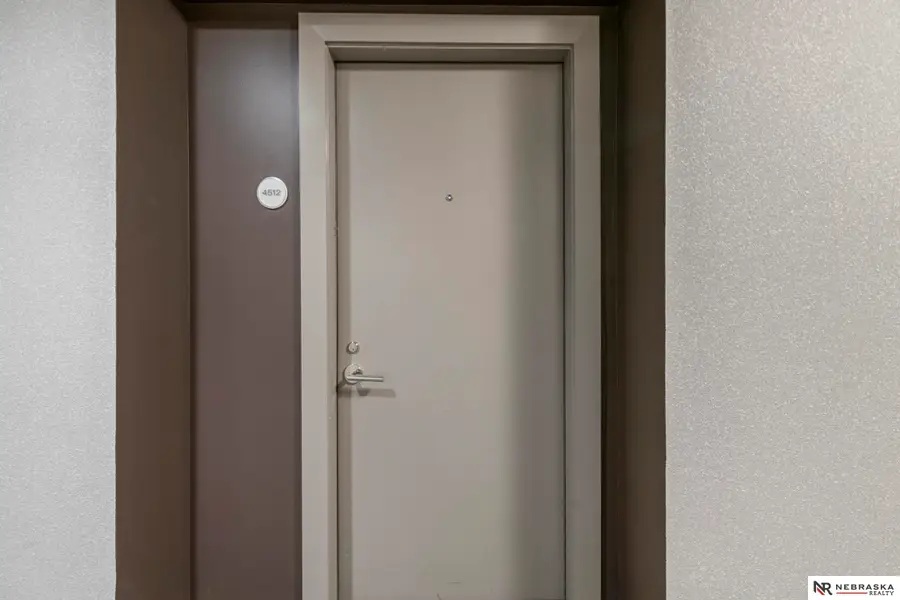
200 S 31st Avenue #4512,Omaha, NE 68131
$250,000
- 1 Beds
- 1 Baths
- 794 sq. ft.
- Condominium
- Active
Listed by:stacey blue
Office:nebraska realty
MLS#:22524283
Source:NE_OABR
Price summary
- Price:$250,000
- Price per sq. ft.:$314.86
- Monthly HOA dues:$469
About this home
Discover the perfect blend of comfort and convenience in this highly sought-after condo community! This spacious unit features a large living room, oversized bathroom, and a custom closet organizer for smart storage. The community amenities are unmatched-relax in the rooftop lounge areas while enjoying breathtaking views, or take advantage of the clubhouse complete with a pool table. Outside, you'll find ping pong and foosball tables for fun with friends. The building offers exceptional security along with the convenience of an included parking spot and storage unit in the underground, heated, secured garage. The location is unbeatable-just minutes from Creighton, UNMC, and UNO, and situated right above some of the city's best restaurants, shops, and nightlife. Whether you're looking for a vibrant lifestyle or a comfortable retreat, this condo delivers it all!
Contact an agent
Home facts
- Year built:2010
- Listing Id #:22524283
- Added:1 day(s) ago
- Updated:August 27, 2025 at 07:39 PM
Rooms and interior
- Bedrooms:1
- Total bathrooms:1
- Full bathrooms:1
- Living area:794 sq. ft.
Heating and cooling
- Cooling:Central Air
- Heating:Forced Air
Structure and exterior
- Year built:2010
- Building area:794 sq. ft.
Schools
- High school:Central
- Middle school:Lewis and Clark
- Elementary school:Gifford Park
Utilities
- Water:Public
- Sewer:Public Sewer
Finances and disclosures
- Price:$250,000
- Price per sq. ft.:$314.86
- Tax amount:$3,124 (2024)
New listings near 200 S 31st Avenue #4512
- New
 $260,000Active3 beds 2 baths1,420 sq. ft.
$260,000Active3 beds 2 baths1,420 sq. ft.6810 N 116th Circle, Omaha, NE 68164
MLS# 22524357Listed by: COLDWELL BANKER NHS R E - New
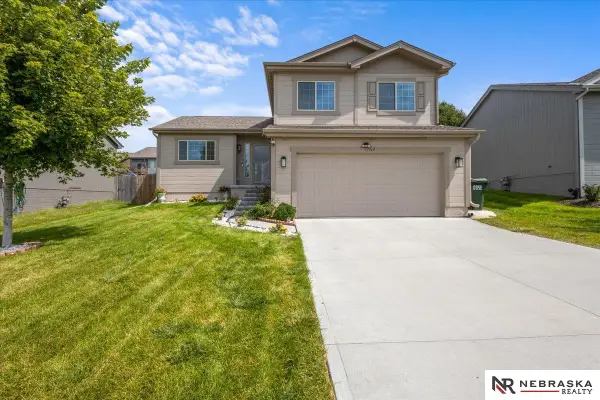 $335,000Active3 beds 3 baths1,873 sq. ft.
$335,000Active3 beds 3 baths1,873 sq. ft.7713 N 82nd Street, Omaha, NE 68122
MLS# 22524344Listed by: NEBRASKA REALTY - Open Sat, 10am to 12pmNew
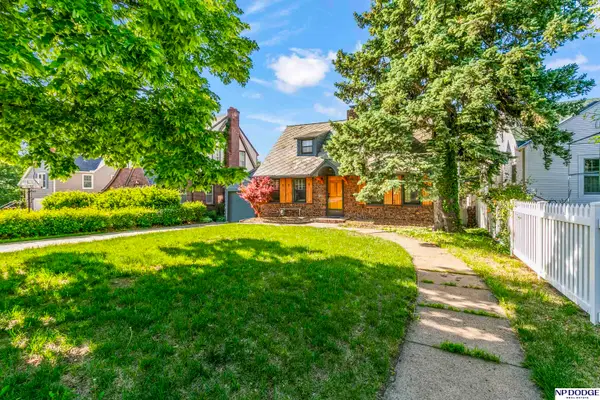 $369,900Active3 beds 3 baths1,714 sq. ft.
$369,900Active3 beds 3 baths1,714 sq. ft.4511 Shirley Street, Omaha, NE 68106
MLS# 22524345Listed by: NP DODGE RE SALES INC 86DODGE - New
 $895,000Active6 beds 3 baths4,070 sq. ft.
$895,000Active6 beds 3 baths4,070 sq. ft.21312 E Street, Omaha, NE 68022
MLS# 22524349Listed by: NP DODGE RE SALES INC 148DODGE - New
 $365,000Active4 beds 4 baths2,510 sq. ft.
$365,000Active4 beds 4 baths2,510 sq. ft.9235 Madison Street, Omaha, NE 68127
MLS# 22524332Listed by: NP DODGE RE SALES INC WA CTY - New
 $240,000Active3 beds 2 baths1,436 sq. ft.
$240,000Active3 beds 2 baths1,436 sq. ft.1810 Martha Street, Omaha, NE 68108
MLS# 22524323Listed by: EXP REALTY LLC - Open Sun, 12 to 1:30pmNew
 $312,500Active3 beds 2 baths1,459 sq. ft.
$312,500Active3 beds 2 baths1,459 sq. ft.7720 N 108 Street, Omaha, NE 68142
MLS# 22524327Listed by: PRIME HOME REALTY - New
 $275,000Active3 beds 2 baths1,401 sq. ft.
$275,000Active3 beds 2 baths1,401 sq. ft.7658 Howell Street, Omaha, NE 68122
MLS# 22524297Listed by: NP DODGE RE SALES INC 148DODGE - New
 $493,054Active3 beds 2 baths1,776 sq. ft.
$493,054Active3 beds 2 baths1,776 sq. ft.16619 Locust Street, Omaha, NE 68116
MLS# 22524300Listed by: BHHS AMBASSADOR REAL ESTATE - New
 $149,900Active3 beds 2 baths1,214 sq. ft.
$149,900Active3 beds 2 baths1,214 sq. ft.5315 N 26th Street, Omaha, NE 68111
MLS# 22524302Listed by: MAXIM REALTY GROUP LLC
