200 S 31 Avenue #4615, Omaha, NE 68131
Local realty services provided by:Better Homes and Gardens Real Estate The Good Life Group
200 S 31 Avenue #4615,Omaha, NE 68131
$274,900
- 1 Beds
- 1 Baths
- 945 sq. ft.
- Condominium
- Active
Listed by:
- Billy Coburn(402) 740 - 3130Better Homes and Gardens Real Estate The Good Life Group
MLS#:22518400
Source:NE_OABR
Price summary
- Price:$274,900
- Price per sq. ft.:$290.9
- Monthly HOA dues:$558
About this home
Luxury meets lifestyle in this 1 bed + office nook condo in Midtown Crossing, just steps from Omaha's future Streetcar Station (2027). Located on the 6th floor with west-facing views, this light-filled residence features updated fixtures, refreshed paint, and a spacious office nook off the serene primary suite. The spa-style bath includes double vanities, a walk-in shower, and full-length tub. Kitchen offers stainless steel appliances and a sit-up bar ideal for entertaining. Price includes buyer's choice of new engineered flooring. Enjoy exclusive amenities: daily concierge, rooftop clubroom, and Omaha's premier residential parking garage with private storage cage. All set in one of the city's most walkable, pet-friendly neighborhoods' surrounded by fine dining, green space, and wellness options.
Contact an agent
Home facts
- Year built:2010
- Listing ID #:22518400
- Added:166 day(s) ago
- Updated:September 09, 2025 at 07:36 PM
Rooms and interior
- Bedrooms:1
- Total bathrooms:1
- Full bathrooms:1
- Living area:945 sq. ft.
Heating and cooling
- Cooling:Central Air
- Heating:Baseboard, Electric, Forced Air, Heat Pump
Structure and exterior
- Roof:Composition, Membrane
- Year built:2010
- Building area:945 sq. ft.
Schools
- High school:Central
- Middle school:Lewis and Clark
- Elementary school:Liberty
Utilities
- Water:Public
- Sewer:Public Sewer
Finances and disclosures
- Price:$274,900
- Price per sq. ft.:$290.9
- Tax amount:$3,686 (2024)
New listings near 200 S 31 Avenue #4615
- New
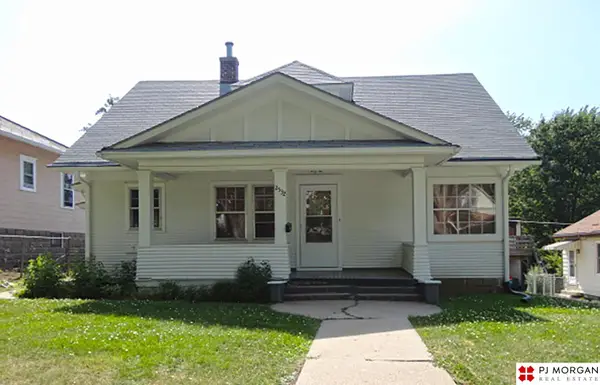 $190,000Active2 beds 1 baths1,560 sq. ft.
$190,000Active2 beds 1 baths1,560 sq. ft.2532 N 64th Street, Omaha, NE 68104
MLS# 22527399Listed by: PJ MORGAN REAL ESTATE - Open Sat, 12 to 2pmNew
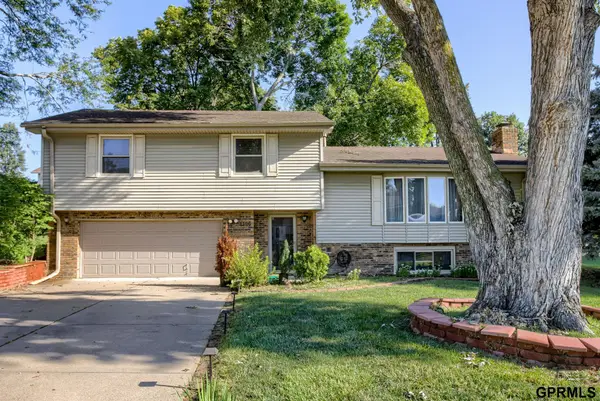 $315,000Active3 beds 3 baths2,111 sq. ft.
$315,000Active3 beds 3 baths2,111 sq. ft.13116 Southdale Circle, Omaha, NE 68137
MLS# 22527400Listed by: NEXTHOME SIGNATURE REAL ESTATE - New
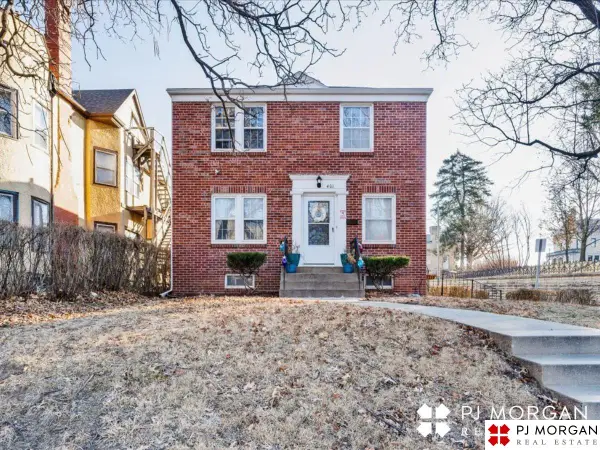 $345,000Active4 beds 2 baths1,760 sq. ft.
$345,000Active4 beds 2 baths1,760 sq. ft.3916 Chicago Street, Omaha, NE 68131
MLS# 22527402Listed by: PJ MORGAN REAL ESTATE - New
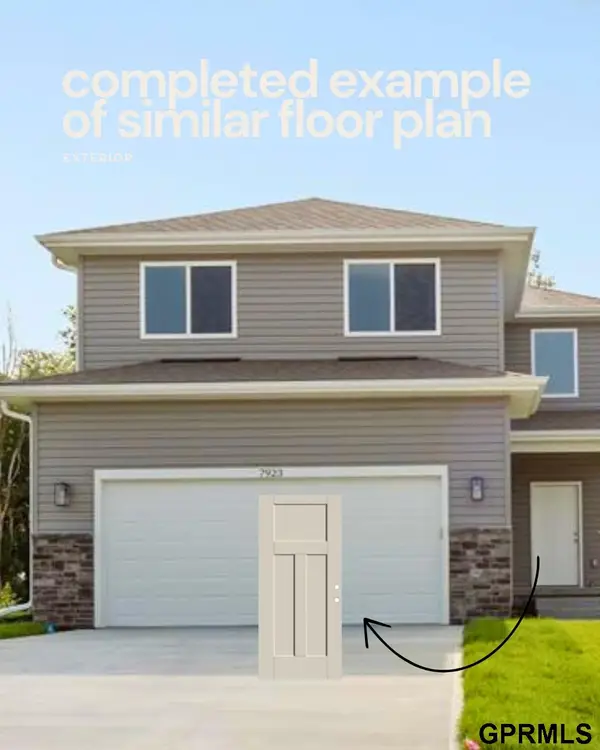 $390,000Active5 beds 4 baths2,529 sq. ft.
$390,000Active5 beds 4 baths2,529 sq. ft.7921 N 94 Street, Omaha, NE 68122
MLS# 22527403Listed by: TOAST REAL ESTATE - New
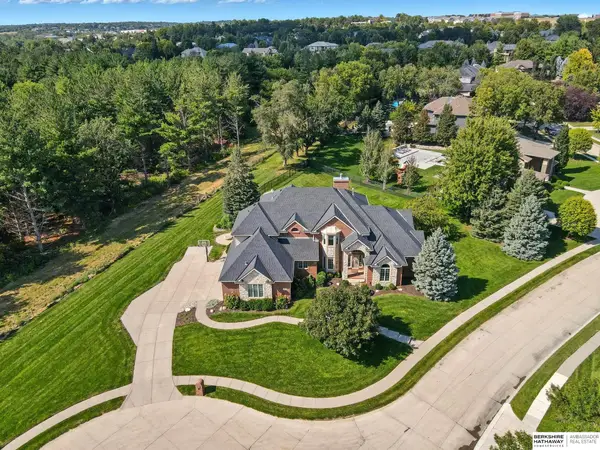 $1,395,000Active6 beds 6 baths6,564 sq. ft.
$1,395,000Active6 beds 6 baths6,564 sq. ft.17070 Pasadena Court, Omaha, NE 68130
MLS# 22527408Listed by: BHHS AMBASSADOR REAL ESTATE - New
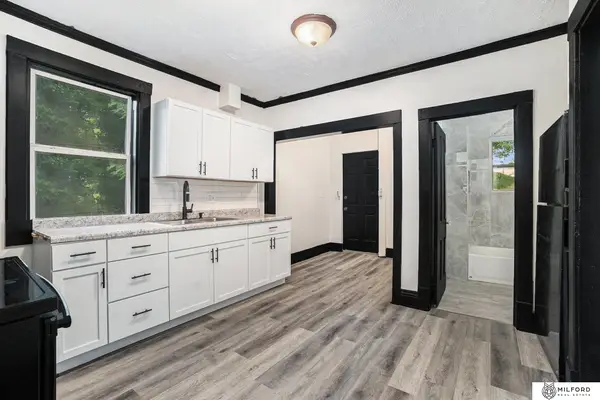 $145,000Active3 beds 1 baths1,417 sq. ft.
$145,000Active3 beds 1 baths1,417 sq. ft.4419 N 39th Street, Omaha, NE 68111
MLS# 22527410Listed by: MILFORD REAL ESTATE - New
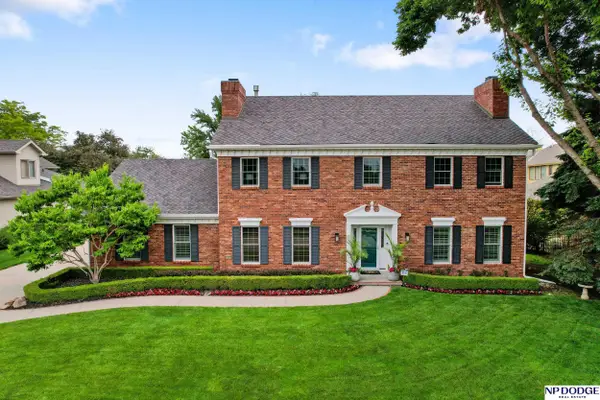 $775,000Active4 beds 5 baths4,745 sq. ft.
$775,000Active4 beds 5 baths4,745 sq. ft.11818 Oakair Plaza, Omaha, NE 68137
MLS# 22527416Listed by: NP DODGE RE SALES INC 86DODGE - New
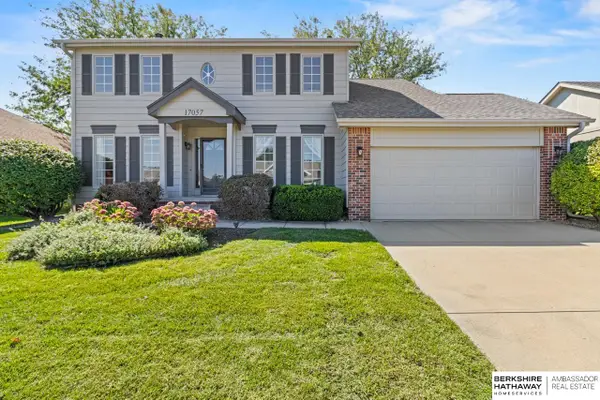 $385,000Active4 beds 3 baths3,504 sq. ft.
$385,000Active4 beds 3 baths3,504 sq. ft.17057 Orchard Avenue, Omaha, NE 68135
MLS# 22527417Listed by: BHHS AMBASSADOR REAL ESTATE - New
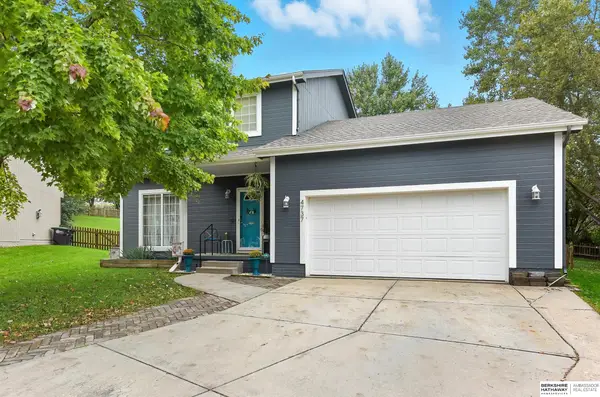 $350,000Active3 beds 4 baths2,401 sq. ft.
$350,000Active3 beds 4 baths2,401 sq. ft.4737 N 149th Avenue Circle, Omaha, NE 68116
MLS# 22527418Listed by: BHHS AMBASSADOR REAL ESTATE - New
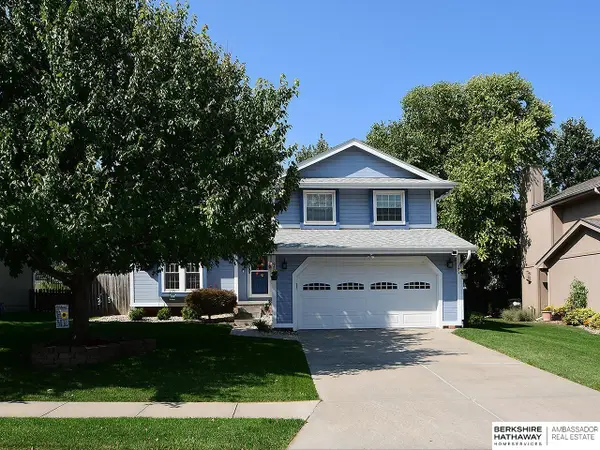 $325,000Active3 beds 3 baths1,849 sq. ft.
$325,000Active3 beds 3 baths1,849 sq. ft.4816 S 160 Street, Omaha, NE 68135
MLS# 22527351Listed by: BHHS AMBASSADOR REAL ESTATE
