20102 W Street, Omaha, NE 68135
Local realty services provided by:Better Homes and Gardens Real Estate The Good Life Group
20102 W Street,Omaha, NE 68135
$775,000
- 4 Beds
- 3 Baths
- 3,009 sq. ft.
- Single family
- Active
Listed by: julie pohlad, sara pohlad
Office: re/max results
MLS#:22601199
Source:NE_OABR
Price summary
- Price:$775,000
- Price per sq. ft.:$257.56
- Monthly HOA dues:$215
About this home
Contract Pending Pohlad Custom Homes is thrilled to introduce their newest luxury villa, The Ashwood, is now complete in the highly sought-after South Streams community! Ideally located off 204th St. & George B. Lake Parkway, this stunning walkout villa is nestled in mature trees w/beautiful landscaping, backing to trees & tranquil stream—offering no neighbors behind & a truly serene, private setting. This spacious villa is packed w/luxurious details & high-end finishes, offering over 3,000 sq. ft. of open-concept living thoughtfully designed for both comfort & entertaining. The main level features a cozy fireplace, custom built-ins, covered patio, chef's kitchen & walk-in pantry. The primary suite on the main floor, showcases a striking wood feature wall & dual walk-in closets. The spa-inspired primary bath includes a dual vanity, relaxing soaker tub & fully tiled walk-in shower. The finished lower level is ideal for entertaining, featuring a lounge area w/bar, 2 bedrooms & bath. Agen
Contact an agent
Home facts
- Year built:2025
- Listing ID #:22601199
- Added:302 day(s) ago
- Updated:January 17, 2026 at 04:56 PM
Rooms and interior
- Bedrooms:4
- Total bathrooms:3
- Full bathrooms:1
- Half bathrooms:1
- Living area:3,009 sq. ft.
Heating and cooling
- Cooling:Central Air
- Heating:Forced Air
Structure and exterior
- Year built:2025
- Building area:3,009 sq. ft.
- Lot area:0.22 Acres
Schools
- High school:Gretna East
- Middle school:Aspen Creek
- Elementary school:Falling Waters
Utilities
- Water:Public
- Sewer:Public Sewer
Finances and disclosures
- Price:$775,000
- Price per sq. ft.:$257.56
- Tax amount:$1,274 (2025)
New listings near 20102 W Street
- New
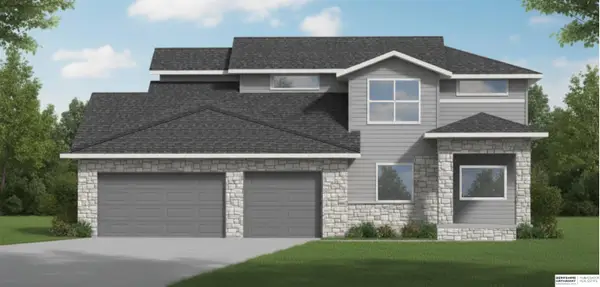 $578,010Active6 beds 4 baths2,315 sq. ft.
$578,010Active6 beds 4 baths2,315 sq. ft.6605 S 214 Avenue, Elkhorn, NE 68022
MLS# 22601853Listed by: BHHS AMBASSADOR REAL ESTATE - New
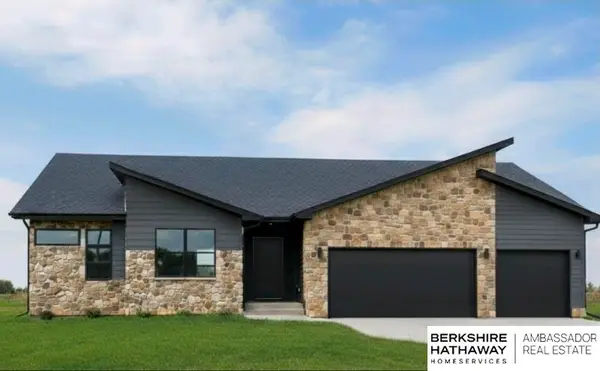 $610,101Active5 beds 3 baths2,954 sq. ft.
$610,101Active5 beds 3 baths2,954 sq. ft.6409 S 214 Street, Elkhorn, NE 68022
MLS# 22601850Listed by: BHHS AMBASSADOR REAL ESTATE - New
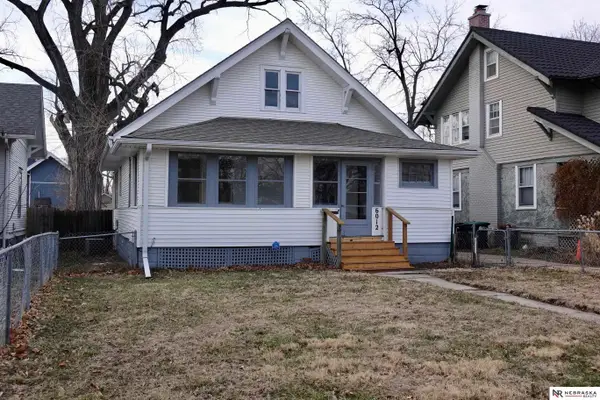 $169,900Active2 beds 1 baths1,134 sq. ft.
$169,900Active2 beds 1 baths1,134 sq. ft.6012 Florence Boulevard, Omaha, NE 68110
MLS# 22601852Listed by: NEBRASKA REALTY - Open Sun, 12 to 3pmNew
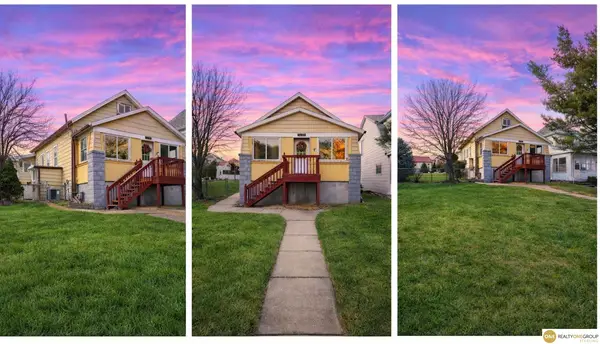 $165,000Active3 beds 2 baths1,961 sq. ft.
$165,000Active3 beds 2 baths1,961 sq. ft.4212 S 27 Street, Omaha, NE 68107
MLS# 22601667Listed by: REALTY ONE GROUP STERLING - New
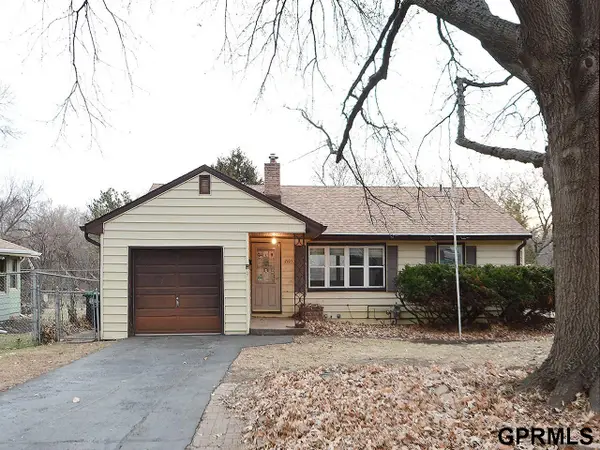 $179,000Active2 beds 2 baths2,080 sq. ft.
$179,000Active2 beds 2 baths2,080 sq. ft.2105 S 38 Street, Omaha, NE 68105
MLS# 22601847Listed by: MAXIM REALTY GROUP LLC - New
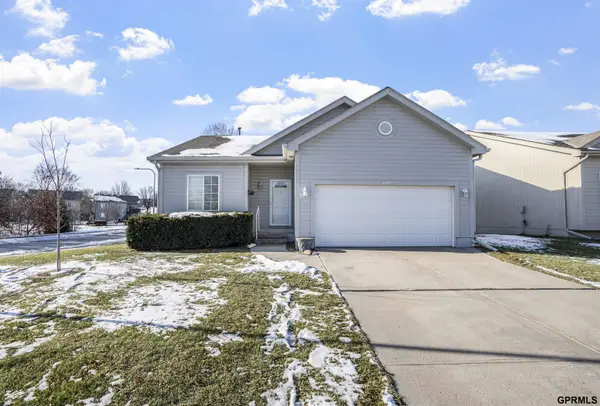 $345,000Active3 beds 3 baths2,256 sq. ft.
$345,000Active3 beds 3 baths2,256 sq. ft.5150 N 151th Avenue, Omaha, NE 68116
MLS# 22600751Listed by: LPT REALTY - New
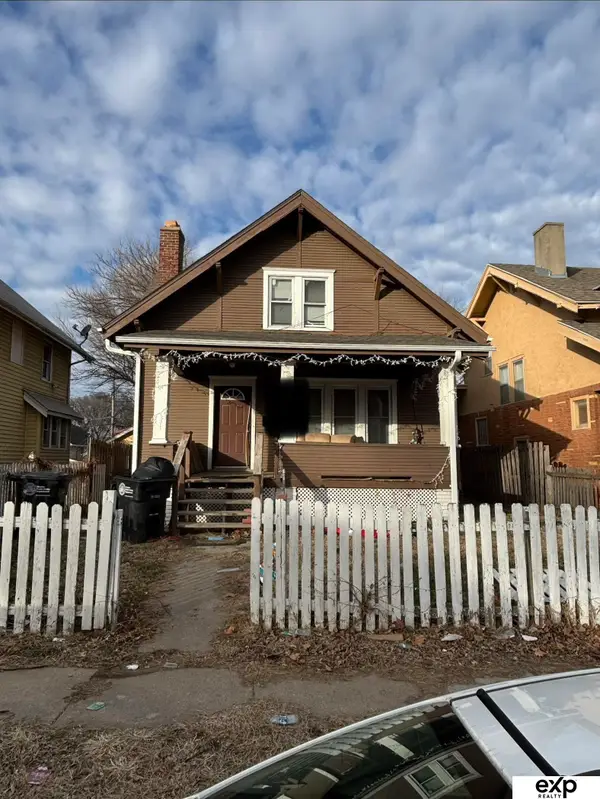 $180,000Active3 beds 3 baths1,967 sq. ft.
$180,000Active3 beds 3 baths1,967 sq. ft.2216 Evans Street, Omaha, NE 68110
MLS# 22601828Listed by: EXP REALTY LLC - New
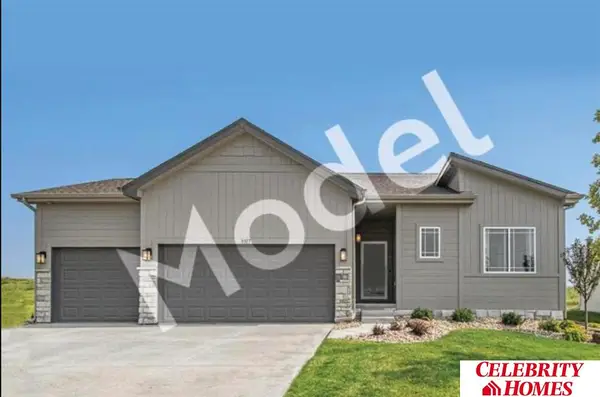 $341,900Active3 beds 3 baths1,378 sq. ft.
$341,900Active3 beds 3 baths1,378 sq. ft.8006 N 113 Street, Omaha, NE 68142
MLS# 22601841Listed by: CELEBRITY HOMES INC - New
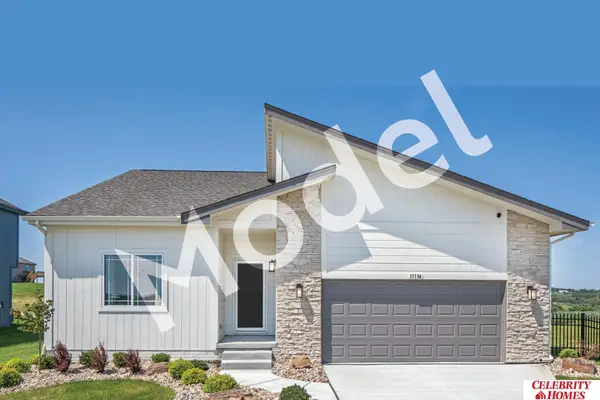 $364,900Active3 beds 2 baths1,533 sq. ft.
$364,900Active3 beds 2 baths1,533 sq. ft.8010 N 113 Street, Omaha, NE 68142
MLS# 22601834Listed by: CELEBRITY HOMES INC - Open Sun, 12:30 to 2pmNew
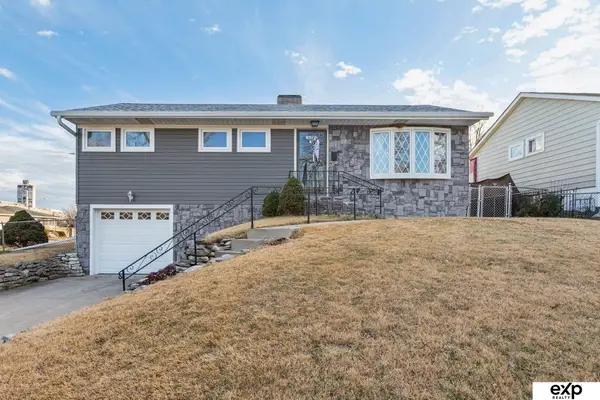 $195,000Active3 beds 2 baths1,310 sq. ft.
$195,000Active3 beds 2 baths1,310 sq. ft.3603 Oak Street, Omaha, NE 68105
MLS# 22601835Listed by: EXP REALTY LLC
