20119 U Street, Omaha, NE 68135
Local realty services provided by:Better Homes and Gardens Real Estate The Good Life Group
20119 U Street,Omaha, NE 68135
$769,000
- 4 Beds
- 4 Baths
- 2,907 sq. ft.
- Single family
- Active
Listed by: brian mongar
Office: bhhs ambassador real estate
MLS#:22508026
Source:NE_OABR
Price summary
- Price:$769,000
- Price per sq. ft.:$264.53
About this home
Redwood Homes exciting new Vancouver 2 story sitting on a prime walkout lot in the new South Streams subdivision. This plan is based around an open Greatroom /Kitchen area perfect for entertaining. The kitchen features a huge island large enough for 5+ stools, expansive walk thru pantry with room for a 2nd refrigerator or freezer and lots of shelving. There's even a sitting area off the kitchen where you can enjoy the evening sun. This well thought out plan also features a flex room on the main floor that would make a great office or living room. Upstairs, you're sure to be impressed by the views out the primary bedroom, Primary bathroom and 15 x 8 walk thru primary closet. Laundry room has entry into primary closet and a large folding table. Bedrooms 2 and 3 share a full bath with separate vanity area and dual sinks. Bedroom 4 has its own 3/4 bath and nice walk in closet. Pictures are of a previously built home as example, finishes and some details will differ from photos shown.
Contact an agent
Home facts
- Year built:2025
- Listing ID #:22508026
- Added:290 day(s) ago
- Updated:January 17, 2026 at 04:56 PM
Rooms and interior
- Bedrooms:4
- Total bathrooms:4
- Full bathrooms:1
- Half bathrooms:1
- Living area:2,907 sq. ft.
Heating and cooling
- Cooling:Central Air
- Heating:Forced Air
Structure and exterior
- Roof:Composition
- Year built:2025
- Building area:2,907 sq. ft.
- Lot area:0.22 Acres
Schools
- High school:Gretna
- Middle school:Gretna
- Elementary school:Gretna
Utilities
- Water:Public
- Sewer:Public Sewer
Finances and disclosures
- Price:$769,000
- Price per sq. ft.:$264.53
- Tax amount:$368 (2024)
New listings near 20119 U Street
- New
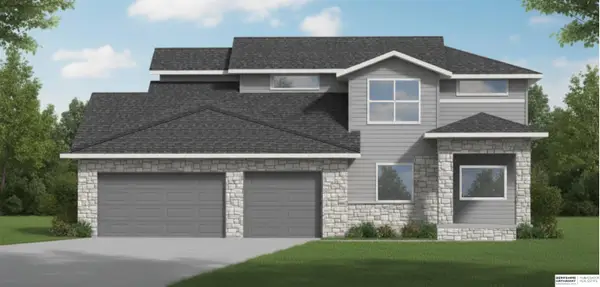 $578,010Active6 beds 4 baths2,315 sq. ft.
$578,010Active6 beds 4 baths2,315 sq. ft.6605 S 214 Avenue, Elkhorn, NE 68022
MLS# 22601853Listed by: BHHS AMBASSADOR REAL ESTATE - New
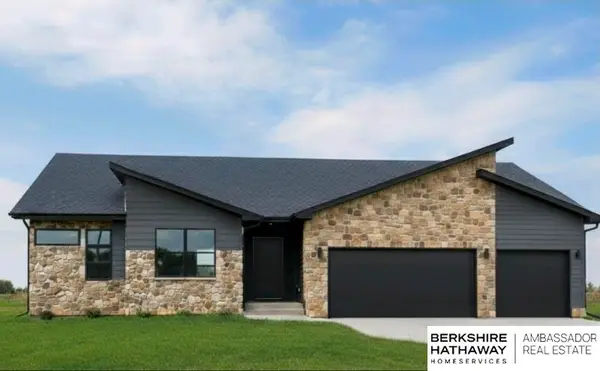 $610,101Active5 beds 3 baths2,954 sq. ft.
$610,101Active5 beds 3 baths2,954 sq. ft.6409 S 214 Street, Elkhorn, NE 68022
MLS# 22601850Listed by: BHHS AMBASSADOR REAL ESTATE - New
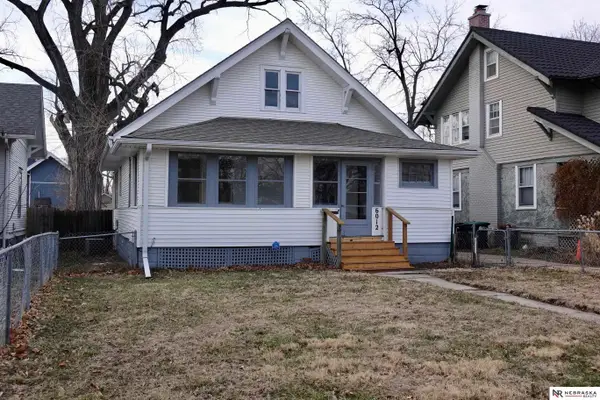 $169,900Active2 beds 1 baths1,134 sq. ft.
$169,900Active2 beds 1 baths1,134 sq. ft.6012 Florence Boulevard, Omaha, NE 68110
MLS# 22601852Listed by: NEBRASKA REALTY - Open Sun, 12 to 3pmNew
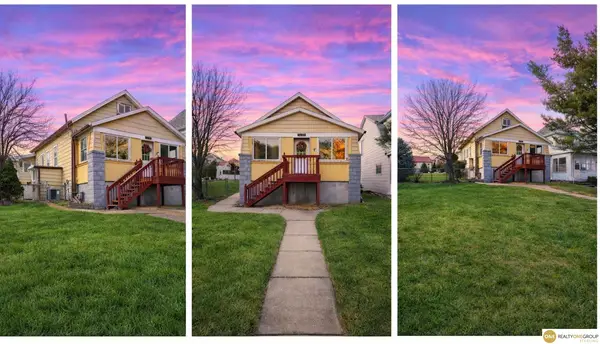 $165,000Active3 beds 2 baths1,961 sq. ft.
$165,000Active3 beds 2 baths1,961 sq. ft.4212 S 27 Street, Omaha, NE 68107
MLS# 22601667Listed by: REALTY ONE GROUP STERLING - New
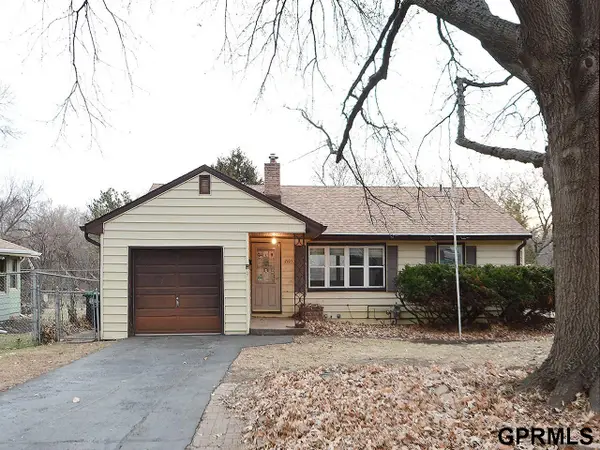 $179,000Active2 beds 2 baths2,080 sq. ft.
$179,000Active2 beds 2 baths2,080 sq. ft.2105 S 38 Street, Omaha, NE 68105
MLS# 22601847Listed by: MAXIM REALTY GROUP LLC - New
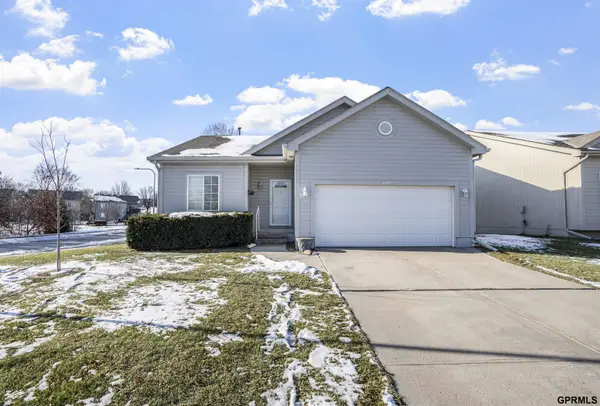 $345,000Active3 beds 3 baths2,256 sq. ft.
$345,000Active3 beds 3 baths2,256 sq. ft.5150 N 151th Avenue, Omaha, NE 68116
MLS# 22600751Listed by: LPT REALTY - New
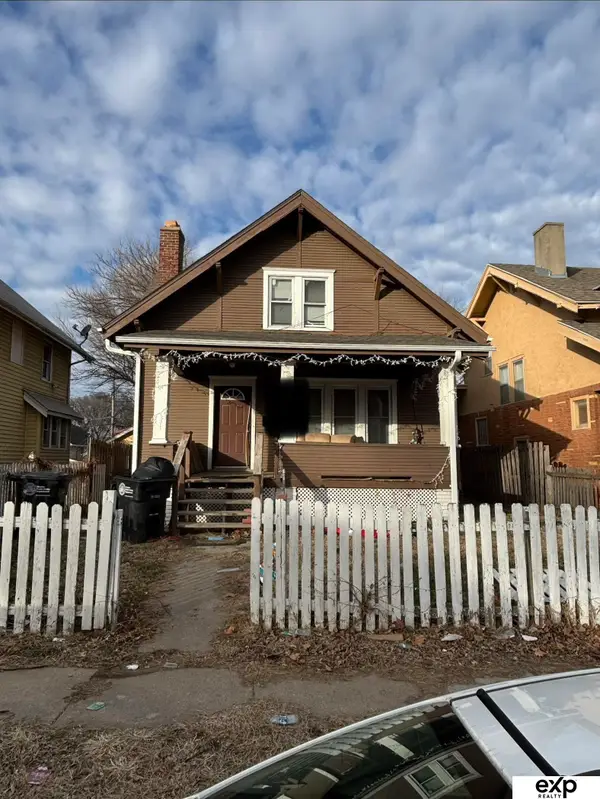 $180,000Active3 beds 3 baths1,967 sq. ft.
$180,000Active3 beds 3 baths1,967 sq. ft.2216 Evans Street, Omaha, NE 68110
MLS# 22601828Listed by: EXP REALTY LLC - New
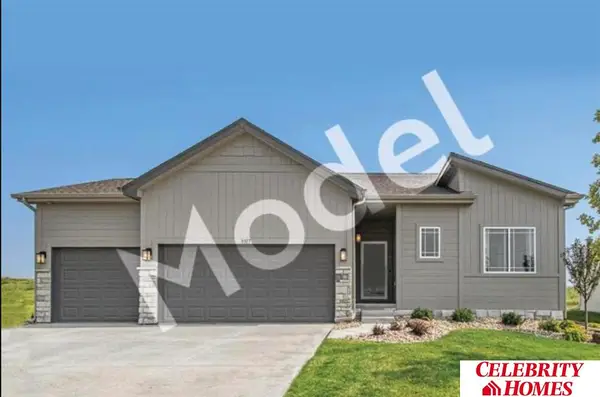 $341,900Active3 beds 3 baths1,378 sq. ft.
$341,900Active3 beds 3 baths1,378 sq. ft.8006 N 113 Street, Omaha, NE 68142
MLS# 22601841Listed by: CELEBRITY HOMES INC - New
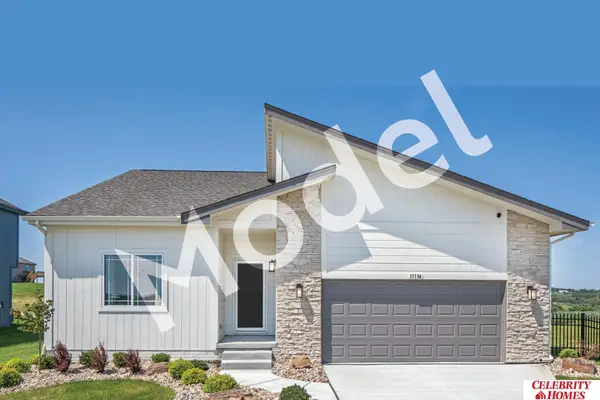 $364,900Active3 beds 2 baths1,533 sq. ft.
$364,900Active3 beds 2 baths1,533 sq. ft.8010 N 113 Street, Omaha, NE 68142
MLS# 22601834Listed by: CELEBRITY HOMES INC - Open Sun, 12:30 to 2pmNew
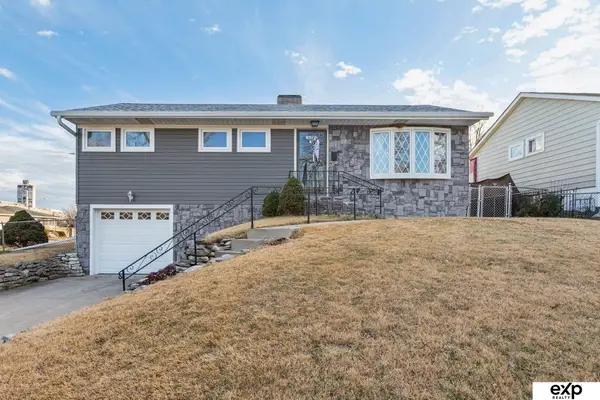 $195,000Active3 beds 2 baths1,310 sq. ft.
$195,000Active3 beds 2 baths1,310 sq. ft.3603 Oak Street, Omaha, NE 68105
MLS# 22601835Listed by: EXP REALTY LLC
