20131 R Street, Omaha, NE 68135
Local realty services provided by:Better Homes and Gardens Real Estate The Good Life Group
Upcoming open houses
- Sun, Jan 1812:00 pm - 04:00 pm
- Sat, Jan 2412:00 pm - 04:00 pm
- Sun, Jan 2512:00 pm - 04:00 pm
- Sat, Jan 3112:00 pm - 04:00 pm
- Sun, Feb 0112:00 pm - 04:00 pm
Listed by: chris mccain
Office: np dodge re sales inc 148dodge
MLS#:22524417
Source:NE_OABR
Price summary
- Price:$700,000
- Price per sq. ft.:$244.58
- Monthly HOA dues:$31.58
About this home
This is the upgrade you’ve been waiting for. From the moment you step into the two-story foyer with a statement chandelier, this home immediately feels like a step forward. Built by Rose Creek Homes, it offers open, light-filled living spaces designed for growing households and everyday comfort. The chef-inspired kitchen anchors the main level with a gas range, double ovens, vented hood, and an oversized walk-in pantry—perfect for busy weeks and entertaining alike. Living and dining areas flow effortlessly, creating space to gather or unwind. Upstairs, the primary suite delivers the privacy you’ve been missing with a soaking tub, dual vanities, and separate walk-in closets. A Jack-and-Jill bath, second-floor laundry, and pocket office add smart functionality. Enjoy the covered composite deck and a 3-car garage with tandem bay ideal for storage or hobbies. Located in the Gretna School District, this home offers the space, layout, and quality move-up buyers are searching for.
Contact an agent
Home facts
- Year built:2025
- Listing ID #:22524417
- Added:190 day(s) ago
- Updated:January 17, 2026 at 04:56 PM
Rooms and interior
- Bedrooms:4
- Total bathrooms:4
- Full bathrooms:2
- Half bathrooms:1
- Living area:2,862 sq. ft.
Heating and cooling
- Cooling:Central Air
- Heating:Forced Air
Structure and exterior
- Roof:Composition
- Year built:2025
- Building area:2,862 sq. ft.
- Lot area:0.23 Acres
Schools
- High school:Gretna East
- Middle school:Aspen Creek
- Elementary school:Falling Waters
Utilities
- Water:Public
- Sewer:Public Sewer
Finances and disclosures
- Price:$700,000
- Price per sq. ft.:$244.58
- Tax amount:$367 (2024)
New listings near 20131 R Street
- New
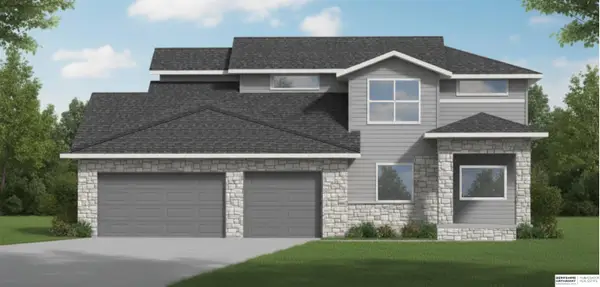 $578,010Active6 beds 4 baths2,315 sq. ft.
$578,010Active6 beds 4 baths2,315 sq. ft.6605 S 214 Avenue, Elkhorn, NE 68022
MLS# 22601853Listed by: BHHS AMBASSADOR REAL ESTATE - New
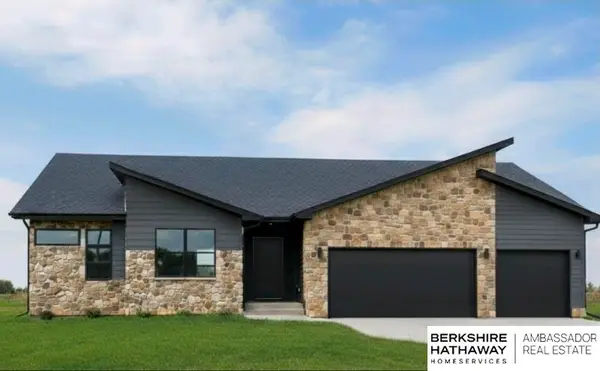 $610,101Active5 beds 3 baths2,954 sq. ft.
$610,101Active5 beds 3 baths2,954 sq. ft.6409 S 214 Street, Elkhorn, NE 68022
MLS# 22601850Listed by: BHHS AMBASSADOR REAL ESTATE - New
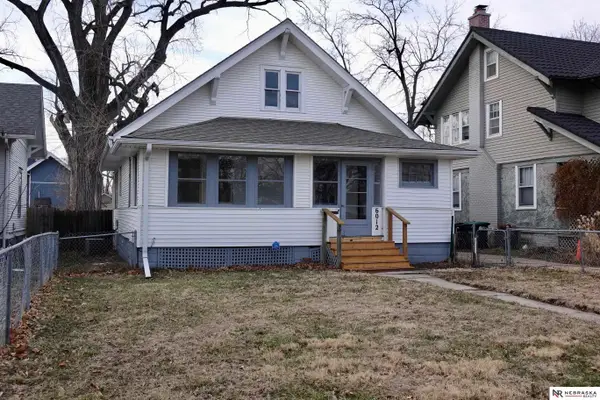 $169,900Active2 beds 1 baths1,134 sq. ft.
$169,900Active2 beds 1 baths1,134 sq. ft.6012 Florence Boulevard, Omaha, NE 68110
MLS# 22601852Listed by: NEBRASKA REALTY - Open Sun, 12 to 3pmNew
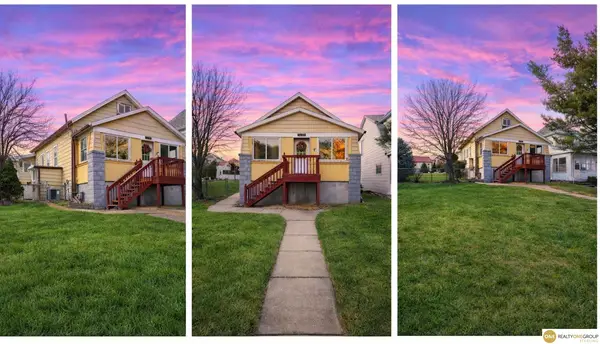 $165,000Active3 beds 2 baths1,961 sq. ft.
$165,000Active3 beds 2 baths1,961 sq. ft.4212 S 27 Street, Omaha, NE 68107
MLS# 22601667Listed by: REALTY ONE GROUP STERLING - New
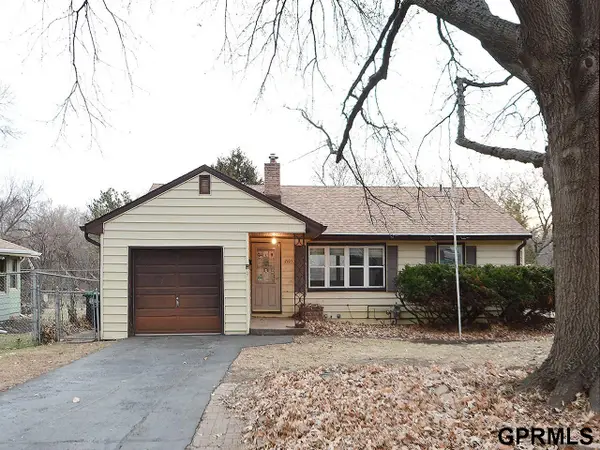 $179,000Active2 beds 2 baths2,080 sq. ft.
$179,000Active2 beds 2 baths2,080 sq. ft.2105 S 38 Street, Omaha, NE 68105
MLS# 22601847Listed by: MAXIM REALTY GROUP LLC - New
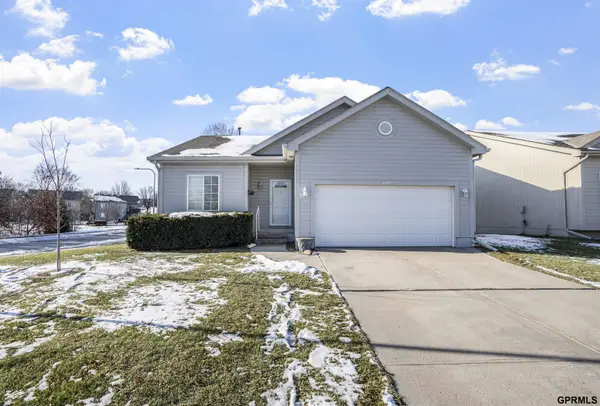 $345,000Active3 beds 3 baths2,256 sq. ft.
$345,000Active3 beds 3 baths2,256 sq. ft.5150 N 151th Avenue, Omaha, NE 68116
MLS# 22600751Listed by: LPT REALTY - New
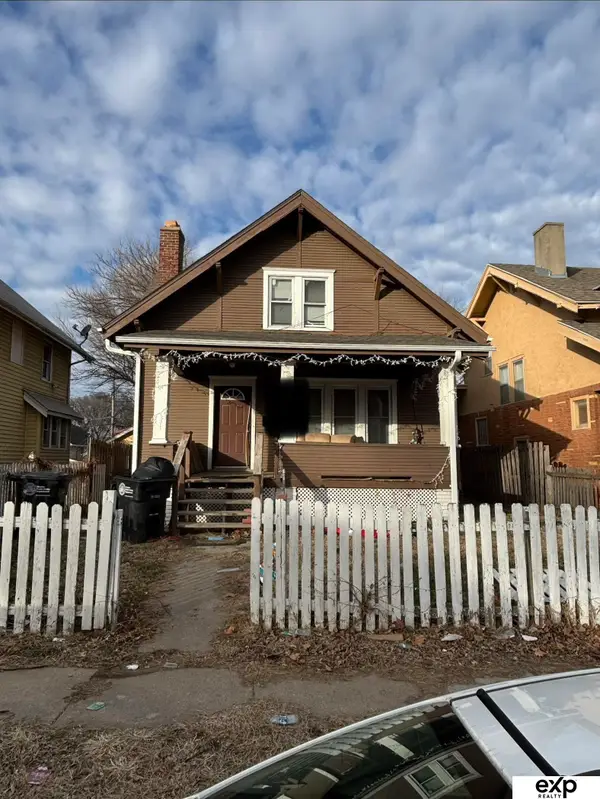 $180,000Active3 beds 3 baths1,967 sq. ft.
$180,000Active3 beds 3 baths1,967 sq. ft.2216 Evans Street, Omaha, NE 68110
MLS# 22601828Listed by: EXP REALTY LLC - New
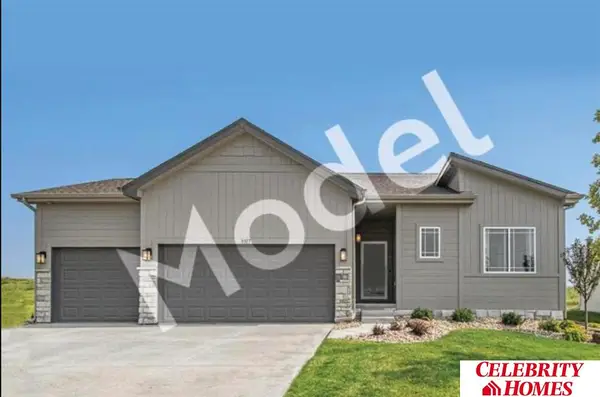 $341,900Active3 beds 3 baths1,378 sq. ft.
$341,900Active3 beds 3 baths1,378 sq. ft.8006 N 113 Street, Omaha, NE 68142
MLS# 22601841Listed by: CELEBRITY HOMES INC - New
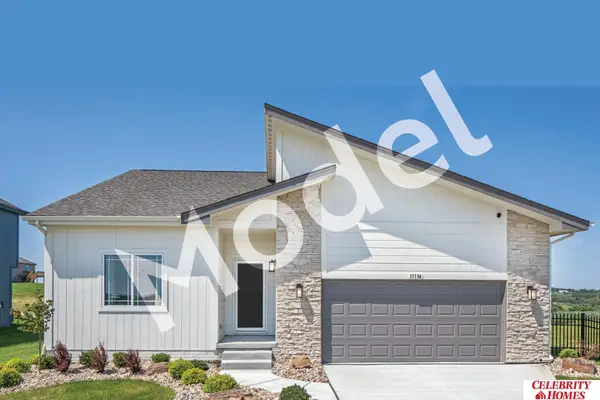 $364,900Active3 beds 2 baths1,533 sq. ft.
$364,900Active3 beds 2 baths1,533 sq. ft.8010 N 113 Street, Omaha, NE 68142
MLS# 22601834Listed by: CELEBRITY HOMES INC - Open Sun, 12:30 to 2pmNew
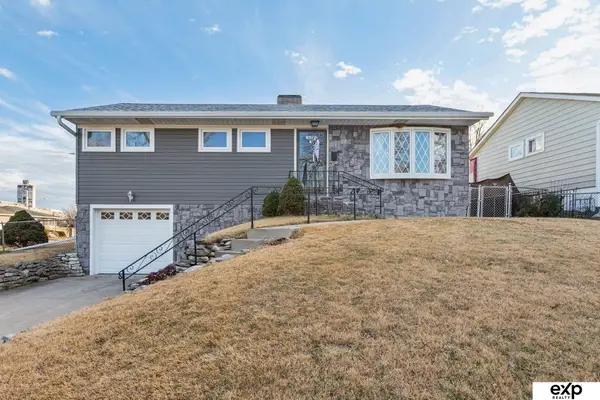 $195,000Active3 beds 2 baths1,310 sq. ft.
$195,000Active3 beds 2 baths1,310 sq. ft.3603 Oak Street, Omaha, NE 68105
MLS# 22601835Listed by: EXP REALTY LLC
