2027 S 85th Avenue, Omaha, NE 68124
Local realty services provided by:Better Homes and Gardens Real Estate The Good Life Group
2027 S 85th Avenue,Omaha, NE 68124
$1,195,000
- 6 Beds
- 6 Baths
- 6,346 sq. ft.
- Single family
- Pending
Listed by: bob lanphier
Office: pj morgan real estate
MLS#:22502403
Source:NE_OABR
Price summary
- Price:$1,195,000
- Price per sq. ft.:$188.31
About this home
Spacious, totally remodeled ranch in District 66 at 2027 S 85th Ave! This 6-bedroom, 5.5-bathroom has almost zero entry, offers an open floor plan with 6,346 square feet of living space and a large, fenced backyard. In 2021, the house was totally remodeled with a new kitchen upstairs and kitchenette downstairs, new bathrooms (4 upstairs and 2 downstairs), an added 5th bedroom (upstairs) and an added 6th bedroom (downstairs) with a large, adjacent office/suite, and laundry room. A rec and great room were also added downstairs for entertaining and relaxing. New wiring and lighting plus granite countertops and porcelain tile floors throughout house. Plus, 2 new furnaces, central air conditioners and garage doors and a new water softener. Enjoy sipping your coffee on the new, large patio and deck with composite decking. Don't miss this fantastic opportunity! Schedule a viewing of this stunning home today.
Contact an agent
Home facts
- Year built:1967
- Listing ID #:22502403
- Added:289 day(s) ago
- Updated:November 14, 2025 at 08:40 AM
Rooms and interior
- Bedrooms:6
- Total bathrooms:6
- Full bathrooms:4
- Half bathrooms:1
- Living area:6,346 sq. ft.
Heating and cooling
- Cooling:Central Air
- Heating:Forced Air
Structure and exterior
- Roof:Asbestos Shingle
- Year built:1967
- Building area:6,346 sq. ft.
- Lot area:0.31 Acres
Schools
- High school:Westside
- Middle school:Westside
- Elementary school:Loveland
Utilities
- Water:Public
- Sewer:Public Sewer
Finances and disclosures
- Price:$1,195,000
- Price per sq. ft.:$188.31
- Tax amount:$12,076 (2024)
New listings near 2027 S 85th Avenue
- New
 Listed by BHGRE$209,000Active3 beds 2 baths1,625 sq. ft.
Listed by BHGRE$209,000Active3 beds 2 baths1,625 sq. ft.4234 Pinkney Street, Omaha, NE 68111
MLS# 22532514Listed by: BETTER HOMES AND GARDENS R.E. - New
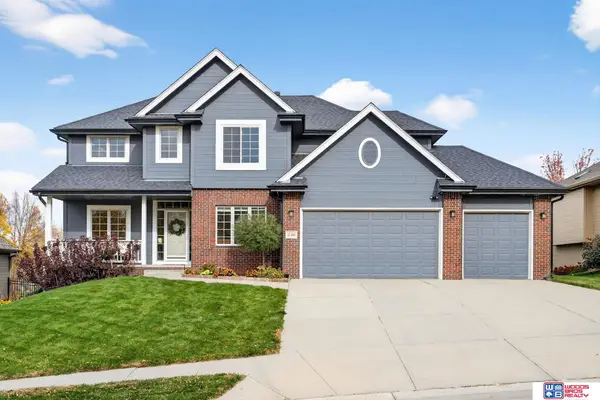 $520,000Active5 beds 4 baths3,256 sq. ft.
$520,000Active5 beds 4 baths3,256 sq. ft.17106 Erskine Street, Omaha, NE 68116
MLS# 22532487Listed by: WOODS BROS REALTY - New
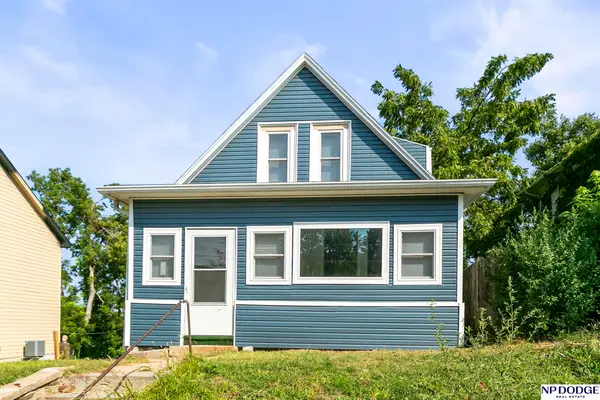 $275,000Active4 beds 2 baths1,552 sq. ft.
$275,000Active4 beds 2 baths1,552 sq. ft.3042 Cottage Grove Avenue, Omaha, NE 68131
MLS# 22532491Listed by: NP DODGE RE SALES INC 148DODGE - New
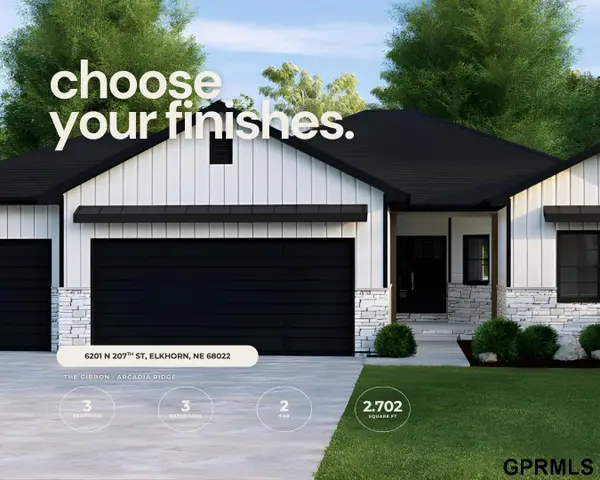 $535,626Active3 beds 3 baths2,702 sq. ft.
$535,626Active3 beds 3 baths2,702 sq. ft.6201 N 207 Street, Elkhorn, NE 68022
MLS# 22532493Listed by: TOAST REAL ESTATE - Open Sat, 12 to 2pmNew
 $425,000Active3 beds 3 baths2,939 sq. ft.
$425,000Active3 beds 3 baths2,939 sq. ft.1409 S 177th Street, Omaha, NE 68130
MLS# 22532469Listed by: BHHS AMBASSADOR REAL ESTATE - New
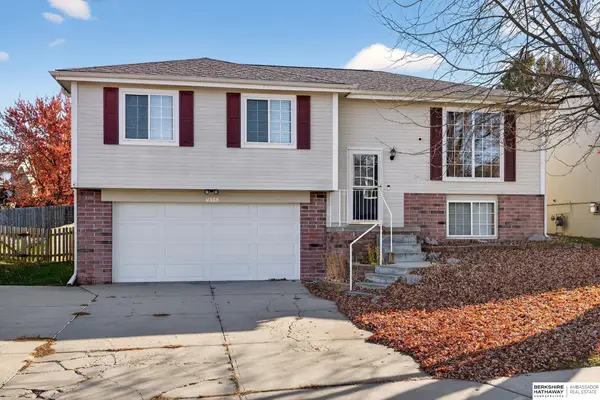 $282,000Active3 beds 2 baths1,364 sq. ft.
$282,000Active3 beds 2 baths1,364 sq. ft.11328 Martin Avenue, Omaha, NE 68164
MLS# 22532472Listed by: BHHS AMBASSADOR REAL ESTATE - New
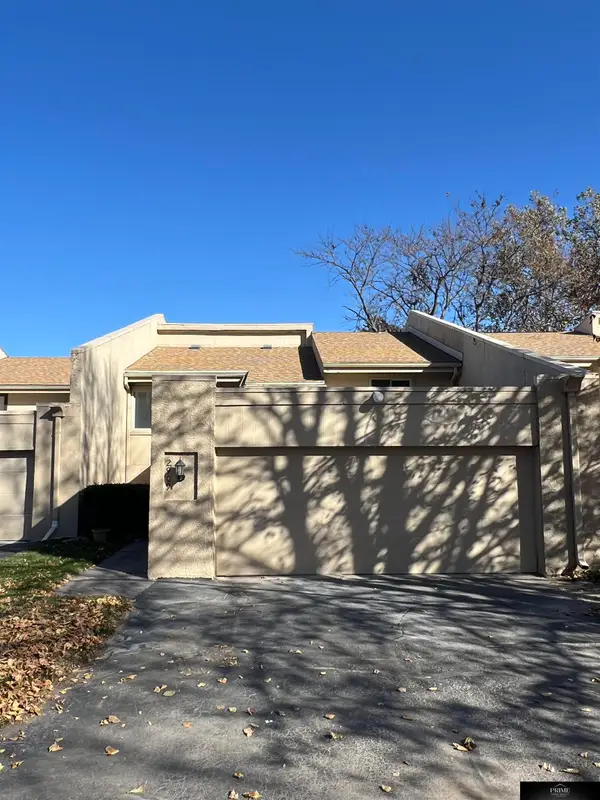 $279,900Active3 beds 4 baths1,803 sq. ft.
$279,900Active3 beds 4 baths1,803 sq. ft.2909 S 160 Plaza, Omaha, NE 68130
MLS# 22532485Listed by: PRIME HOME REALTY - New
 $409,000Active3 beds 3 baths2,483 sq. ft.
$409,000Active3 beds 3 baths2,483 sq. ft.14614 Berry Circle, OMAHA, NE 68137
MLS# 25-2401Listed by: UNITED COUNTRY LOESS HILLS REALTY & AUCTION - Open Sat, 1 to 3pmNew
 $270,000Active3 beds 3 baths1,719 sq. ft.
$270,000Active3 beds 3 baths1,719 sq. ft.1606 N 175th Plaza, Omaha, NE 68118
MLS# 22532450Listed by: MIKE EGAN REAL ESTATE - New
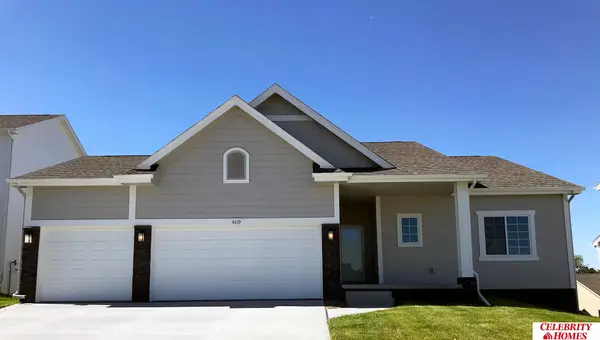 $376,400Active3 beds 2 baths1,507 sq. ft.
$376,400Active3 beds 2 baths1,507 sq. ft.11212 Grebe Street, Omaha, NE 68142
MLS# 22532419Listed by: CELEBRITY HOMES INC
