2030 N 68th Street, Omaha, NE 68104
Local realty services provided by:Better Homes and Gardens Real Estate The Good Life Group
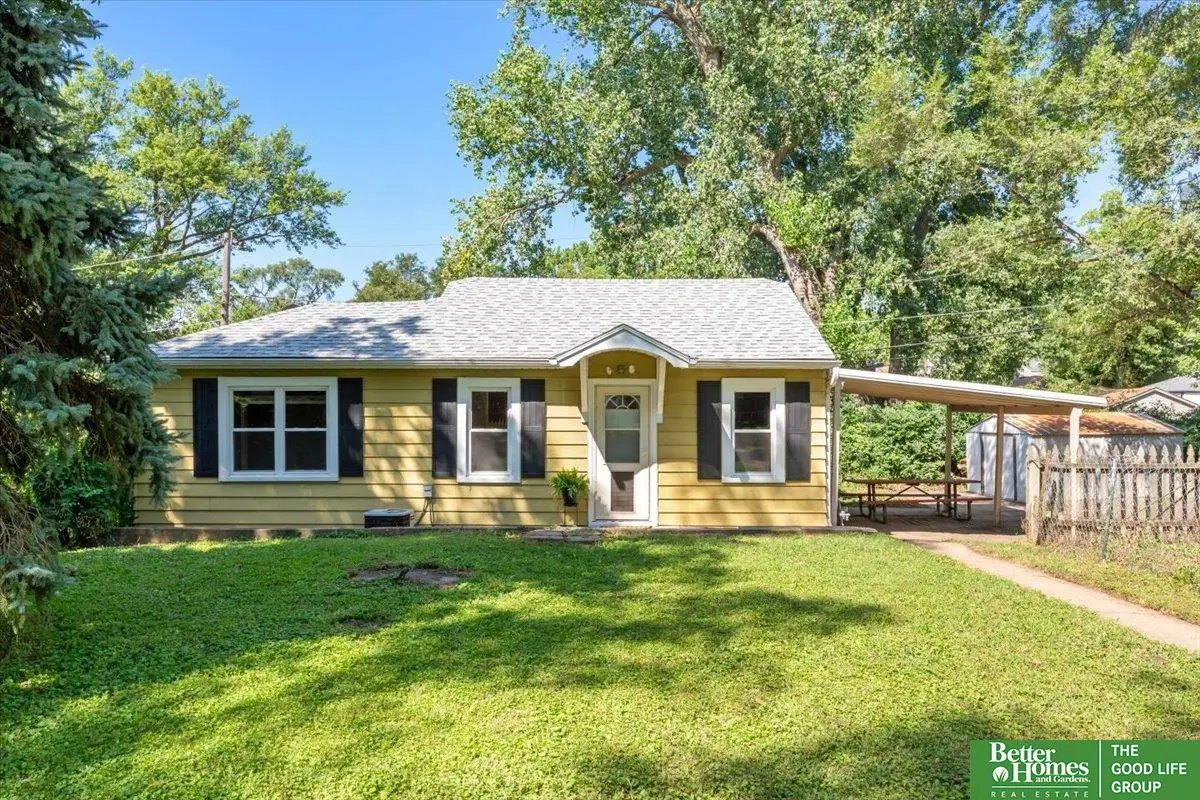
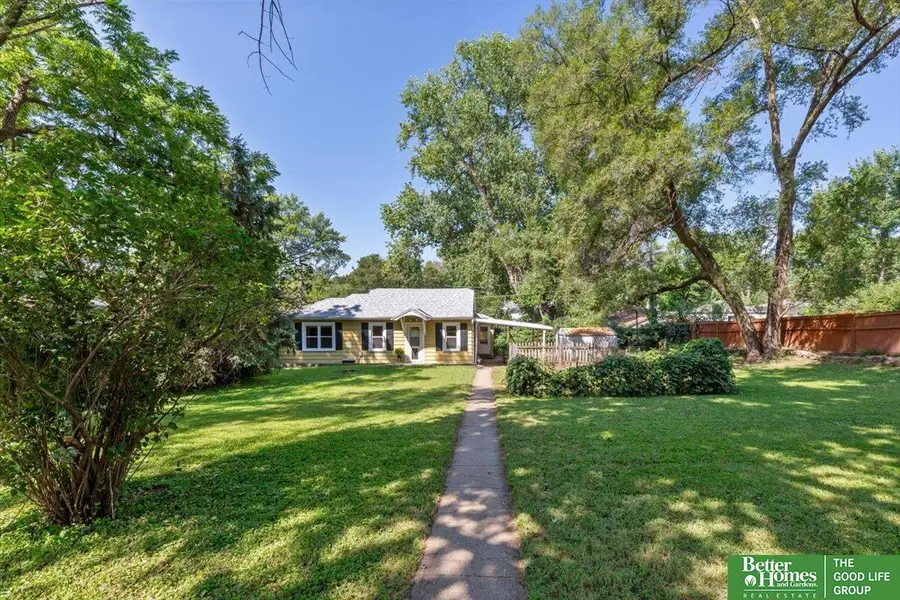
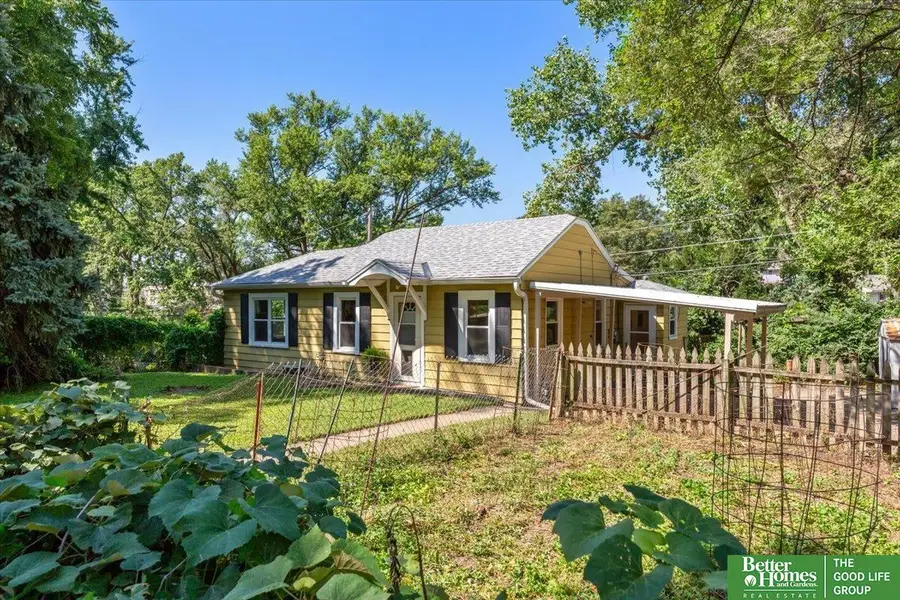
2030 N 68th Street,Omaha, NE 68104
$170,000
- 2 Beds
- 1 Baths
- 952 sq. ft.
- Single family
- Active
Listed by:
- Paul Hanson(402) 541 - 8889Better Homes and Gardens Real Estate The Good Life Group
MLS#:22523970
Source:NE_OABR
Price summary
- Price:$170,000
- Price per sq. ft.:$178.57
About this home
This type of opportunity doesn't come up often--here's your chance to own over a quarter-acre lot right in the heart of midtown Omaha. Your new home is nestled away from the street, fully fenced for maximum privacy. You'll love the yard and garden space this property provides, plus off-street parking. But there's even more to appreciate! The interior has been completely refreshed, with new floors, fresh paint throughout, new vinyl windows, and a two-year-old roof. This adorable kitchen features new quartz countertops. Two generously sized bedrooms are ready for you to personalize and make your own. Whether it's rain or shine, you can enjoy the summer weather on your covered patio, perfect for relaxation or entertaining guests. Don't miss the full basement offering additional space for storage or potential finishing. Sellers are providing a one-year ServiceOne Home Warranty.
Contact an agent
Home facts
- Year built:1930
- Listing Id #:22523970
- Added:1 day(s) ago
- Updated:August 22, 2025 at 08:40 PM
Rooms and interior
- Bedrooms:2
- Total bathrooms:1
- Full bathrooms:1
- Living area:952 sq. ft.
Heating and cooling
- Cooling:Central Air
- Heating:Forced Air
Structure and exterior
- Roof:Composition
- Year built:1930
- Building area:952 sq. ft.
- Lot area:0.3 Acres
Schools
- High school:Benson
- Middle school:Monroe
- Elementary school:Benson West
Utilities
- Water:Public
- Sewer:Public Sewer
Finances and disclosures
- Price:$170,000
- Price per sq. ft.:$178.57
- Tax amount:$2,425 (2024)
New listings near 2030 N 68th Street
- New
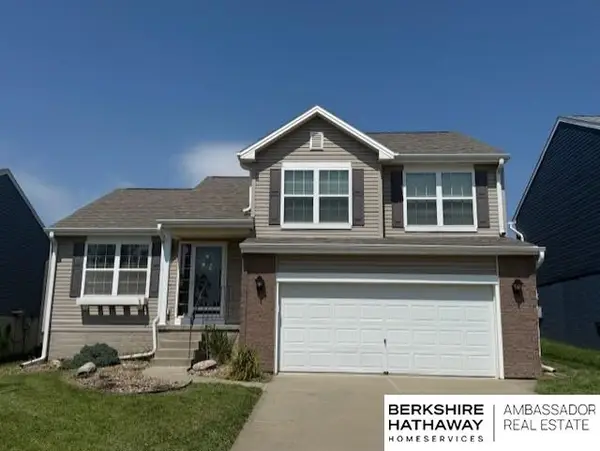 $299,950Active3 beds 3 baths1,695 sq. ft.
$299,950Active3 beds 3 baths1,695 sq. ft.19354 W Street, Omaha, NE 68135
MLS# 22524010Listed by: BHHS AMBASSADOR REAL ESTATE - Open Sat, 12:30 to 2pmNew
 $325,000Active3 beds 2 baths2,046 sq. ft.
$325,000Active3 beds 2 baths2,046 sq. ft.2301 N 50th Avenue, Omaha, NE 68104
MLS# 22524015Listed by: NEBRASKA REALTY - Open Sun, 11:30am to 1:30pmNew
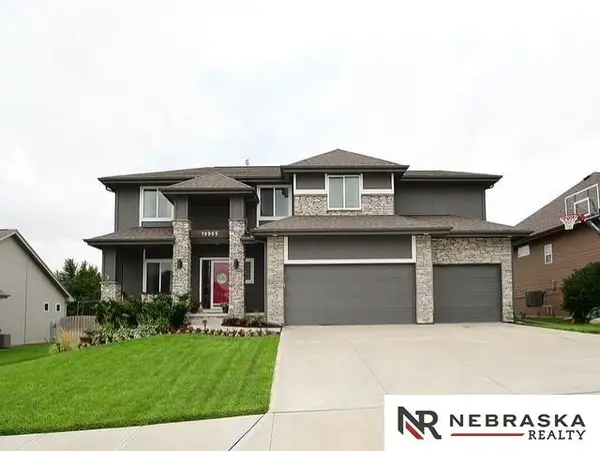 $540,000Active4 beds 3 baths2,777 sq. ft.
$540,000Active4 beds 3 baths2,777 sq. ft.19965 Polk Street, Omaha, NE 68135
MLS# 22524016Listed by: NEBRASKA REALTY - Open Sat, 1 to 2:30pmNew
 $360,000Active3 beds 2 baths1,698 sq. ft.
$360,000Active3 beds 2 baths1,698 sq. ft.5810 Woolworth Avenue, Omaha, NE 68106
MLS# 22524018Listed by: BETTER HOMES AND GARDENS R.E. - New
 $235,000Active3 beds 2 baths1,448 sq. ft.
$235,000Active3 beds 2 baths1,448 sq. ft.1619 Pinkney Street, Omaha, NE 68110
MLS# 22524021Listed by: BHHS AMBASSADOR REAL ESTATE - New
 $230,500Active3 beds 2 baths1,732 sq. ft.
$230,500Active3 beds 2 baths1,732 sq. ft.2939 Martha Street, Omaha, NE 68105
MLS# 22524023Listed by: EXP REALTY LLC - Open Sat, 12 to 2pmNew
 $375,000Active4 beds 3 baths2,440 sq. ft.
$375,000Active4 beds 3 baths2,440 sq. ft.19605 Pierce Street, Omaha, NE 68130
MLS# 22524000Listed by: EXP REALTY LLC - New
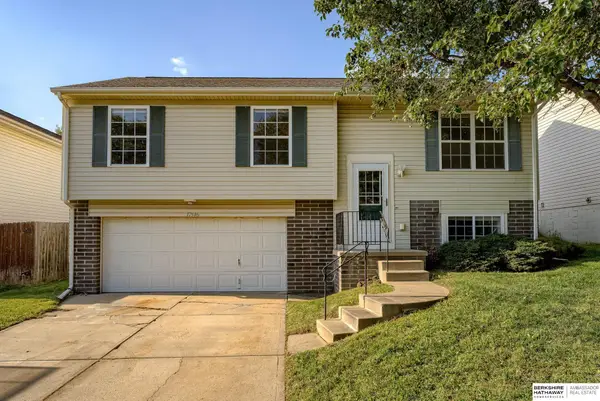 $239,000Active3 beds 2 baths1,943 sq. ft.
$239,000Active3 beds 2 baths1,943 sq. ft.17846 Lillian Street, Omaha, NE 68136
MLS# 22524003Listed by: BHHS AMBASSADOR REAL ESTATE - New
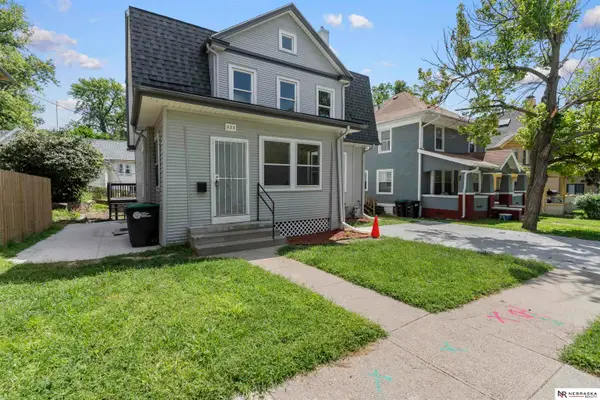 $450,000Active6 beds 4 baths2,986 sq. ft.
$450,000Active6 beds 4 baths2,986 sq. ft.323 N 38th Avenue, Omaha, NE 68131
MLS# 22524007Listed by: NEBRASKA REALTY - New
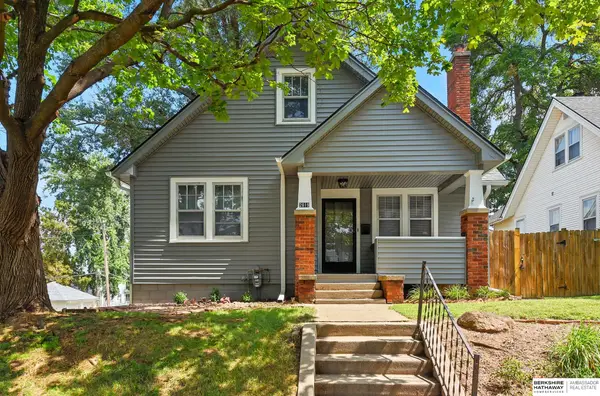 $219,500Active3 beds 2 baths1,656 sq. ft.
$219,500Active3 beds 2 baths1,656 sq. ft.2819 N 49 Avenue, Omaha, NE 68104
MLS# 22524009Listed by: BHHS AMBASSADOR REAL ESTATE

