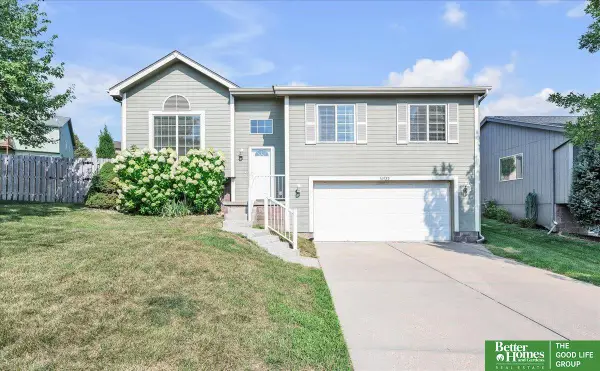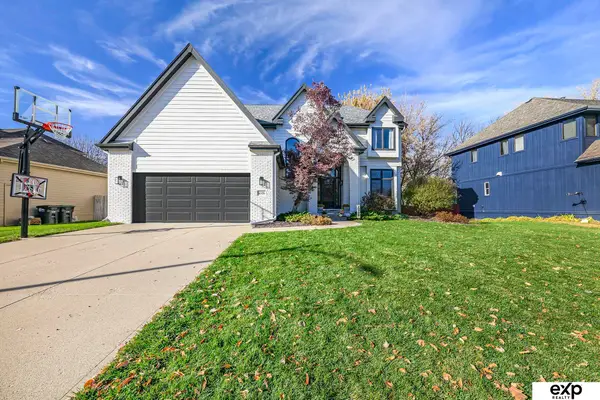2035 N 53 Street, Omaha, NE 68104-4229
Local realty services provided by:Better Homes and Gardens Real Estate The Good Life Group
2035 N 53 Street,Omaha, NE 68104-4229
$425,000
- 3 Beds
- 3 Baths
- 2,483 sq. ft.
- Single family
- Pending
Listed by: todd faber
Office: np dodge re sales inc 148dodge
MLS#:22529182
Source:NE_OABR
Price summary
- Price:$425,000
- Price per sq. ft.:$171.16
About this home
This clean move-in ready Historic Country Club residence blends timeless character w/modern updates. Handsome Wood Floors & Fresh Paint! Tiled Entry, Front Facing Living Rm w/New Fireplace Insert! Formal Dining w/Sliding door to gigantic freshly-stained Deck. Eat-In Kitchen: New SS Appliances, Freshly Painted Cabinets, New CF & Window over Sink! Main Bath & Spacious Bedrooms. UPPER LEVEL: Primary Bedroom w/Full en-suite, Shower & Sauna, Cathedral Beamed Ceilings & New Carpet. LOWER LEVEL: Rec-Room w/New Carpet, Walk-out to 1-Car Garage. Utility Rm w/Washer/Dryer, Great Storage & Extra Refrigerator! EXTERIOR: Deep Driveway for plenty of off-street parking, Level Fully-Fenced Back-yard w/Deck. SCHOOL DISTRICT: Omaha Public. CLOSE TO: Benson, Dundee, Schools, Shopping,Restaurants,Golf, Parks,Rec, 23 Min to Offutt AFB. UTL AVGS: OPPD=$128 /MUD=$184 New Roof pending manufacturers warranty claim/see Disclosure forms for more info! Buyer also receives a 1-Year 2-10 Home Warranty at closing!
Contact an agent
Home facts
- Year built:1934
- Listing ID #:22529182
- Added:35 day(s) ago
- Updated:November 15, 2025 at 09:06 AM
Rooms and interior
- Bedrooms:3
- Total bathrooms:3
- Full bathrooms:2
- Living area:2,483 sq. ft.
Heating and cooling
- Cooling:Central Air
- Heating:Forced Air
Structure and exterior
- Roof:Tile
- Year built:1934
- Building area:2,483 sq. ft.
- Lot area:0.16 Acres
Schools
- High school:Benson
- Middle school:Monroe
- Elementary school:Rosehill
Utilities
- Water:Public
- Sewer:Public Sewer
Finances and disclosures
- Price:$425,000
- Price per sq. ft.:$171.16
- Tax amount:$5,328 (2024)
New listings near 2035 N 53 Street
- Open Sun, 11am to 12:30pmNew
 Listed by BHGRE$299,900Active3 beds 2 baths1,408 sq. ft.
Listed by BHGRE$299,900Active3 beds 2 baths1,408 sq. ft.14922 Bauman Avenue, Omaha, NE 68116
MLS# 22532945Listed by: BETTER HOMES AND GARDENS R.E. - New
 $240,000Active3 beds 2 baths1,105 sq. ft.
$240,000Active3 beds 2 baths1,105 sq. ft.1341 S 27 Street, Omaha, NE 68105
MLS# 22532939Listed by: RE/MAX RESULTS - New
 $425,000Active6 beds 5 baths
$425,000Active6 beds 5 baths204 S 37th Street, Omaha, NE 68131
MLS# 22532938Listed by: REAL BROKER NE, LLC - New
 $175,000Active3 beds 2 baths1,644 sq. ft.
$175,000Active3 beds 2 baths1,644 sq. ft.7916 30th Street, Omaha, NE 68122
MLS# 22532931Listed by: BHHS AMBASSADOR REAL ESTATE - New
 $460,000Active4 beds 4 baths3,512 sq. ft.
$460,000Active4 beds 4 baths3,512 sq. ft.4326 S 175th Street, Omaha, NE 68135
MLS# 22532932Listed by: EXP REALTY LLC - New
 $465,000Active5 beds 4 baths3,735 sq. ft.
$465,000Active5 beds 4 baths3,735 sq. ft.4401 S 193rd Street, Omaha, NE 68135
MLS# 22532926Listed by: BHHS AMBASSADOR REAL ESTATE - New
 $462,000Active2 beds 2 baths1,274 sq. ft.
$462,000Active2 beds 2 baths1,274 sq. ft.105 S 9th Street #710, Omaha, NE 68102
MLS# 22532927Listed by: NEBRASKA REALTY - New
 $230,000Active3 beds 2 baths1,364 sq. ft.
$230,000Active3 beds 2 baths1,364 sq. ft.1452 S 17th Street, Omaha, NE 68108
MLS# 22532929Listed by: MERAKI REALTY GROUP - New
 $235,000Active3 beds 2 baths1,441 sq. ft.
$235,000Active3 beds 2 baths1,441 sq. ft.11239 Miami Circle, Omaha, NE 68134
MLS# 22518140Listed by: NP DODGE RE SALES INC 86DODGE - Open Sun, 1:30 to 3:30pmNew
 $260,000Active3 beds 2 baths1,315 sq. ft.
$260,000Active3 beds 2 baths1,315 sq. ft.5828 Ohio Street, Omaha, NE 68104
MLS# 22527384Listed by: EXP REALTY LLC
