Local realty services provided by:Better Homes and Gardens Real Estate The Good Life Group
2040 N 50 Avenue,Omaha, NE 68104
$310,000
- 3 Beds
- 2 Baths
- 1,596 sq. ft.
- Single family
- Active
Upcoming open houses
- Sat, Jan 3111:00 am - 01:00 pm
- Sun, Feb 0112:00 pm - 02:00 pm
Listed by:
- Cara Crawford(402) 524 - 1213Better Homes and Gardens Real Estate The Good Life Group
MLS#:22601660
Source:NE_OABR
Price summary
- Price:$310,000
- Price per sq. ft.:$194.24
About this home
Country Club classic, pre-inspected and move-in ready! Thoughtfully updated with countless upgrades, this 3 bed, 2 bath home with a rare 3-car garage blends charm with modern updates. Features include refinished hardwood floors, fresh interior paint, and an updated kitchen with stainless steel appliances, new sink, and backsplash. Fully renovated lower level offers new insulation, drywall, carpet, and a built-in Murphy bed—ideal for guests or flex space. Major improvements include a new copper water line, radon mitigation fan, chimney liner, and garage door opener. Full list available. Prime location just minutes from Country Club, Dundee, Benson, and Downtown. Turnkey, well-maintained, and ready to go. Schedule your showing today!
Contact an agent
Home facts
- Year built:1925
- Listing ID #:22601660
- Added:93 day(s) ago
- Updated:January 29, 2026 at 04:11 PM
Rooms and interior
- Bedrooms:3
- Total bathrooms:2
- Full bathrooms:2
- Living area:1,596 sq. ft.
Heating and cooling
- Cooling:Central Air
- Heating:Forced Air
Structure and exterior
- Year built:1925
- Building area:1,596 sq. ft.
- Lot area:0.15 Acres
Schools
- High school:Benson
- Middle school:Lewis and Clark
- Elementary school:Harrison
Utilities
- Water:Public
- Sewer:Public Sewer
Finances and disclosures
- Price:$310,000
- Price per sq. ft.:$194.24
- Tax amount:$3,788 (2024)
New listings near 2040 N 50 Avenue
- New
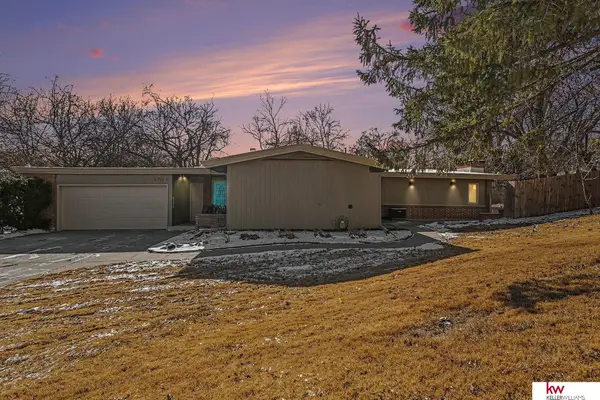 $269,950Active4 beds 3 baths2,784 sq. ft.
$269,950Active4 beds 3 baths2,784 sq. ft.3701 Decatur Street, Omaha, NE 68111
MLS# 22601553Listed by: KELLER WILLIAMS GREATER OMAHA - New
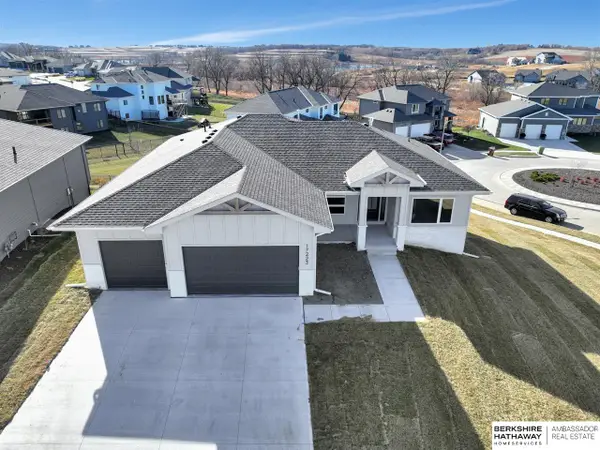 $776,000Active5 beds 3 baths3,220 sq. ft.
$776,000Active5 beds 3 baths3,220 sq. ft.19821 V Street, Omaha, NE 68135
MLS# 22602830Listed by: BHHS AMBASSADOR REAL ESTATE - New
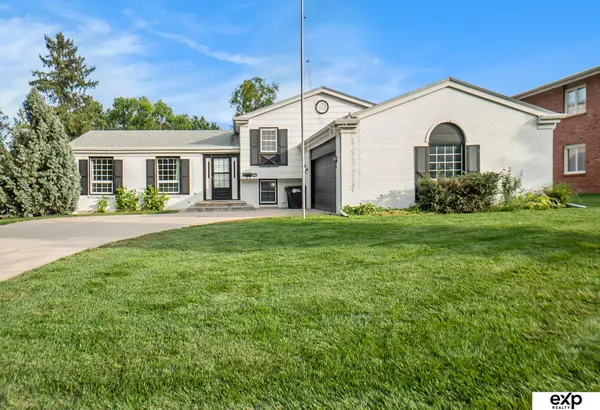 $410,000Active4 beds 3 baths3,128 sq. ft.
$410,000Active4 beds 3 baths3,128 sq. ft.1615 S 136th Street, Omaha, NE 68144
MLS# 22602845Listed by: EXP REALTY LLC - New
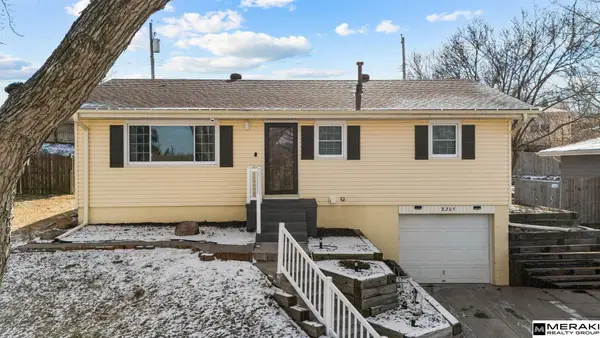 $247,000Active3 beds 2 baths1,400 sq. ft.
$247,000Active3 beds 2 baths1,400 sq. ft.8205 Walnut Lane, Omaha, NE 68127
MLS# 22602847Listed by: MERAKI REALTY GROUP - New
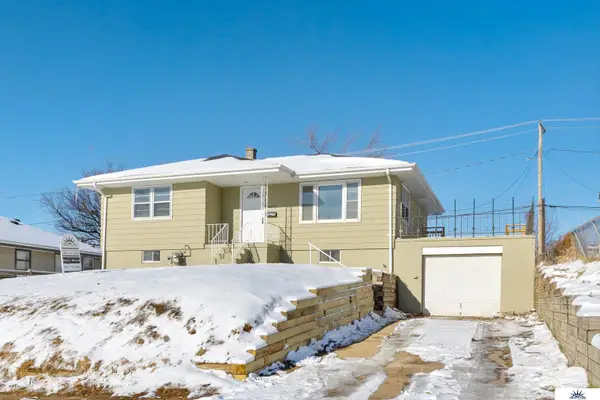 $210,000Active5 beds 2 baths1,846 sq. ft.
$210,000Active5 beds 2 baths1,846 sq. ft.3926 Vernon Avenue, Omaha, NE 68111
MLS# 22602841Listed by: LIBERTY CORE REAL ESTATE - New
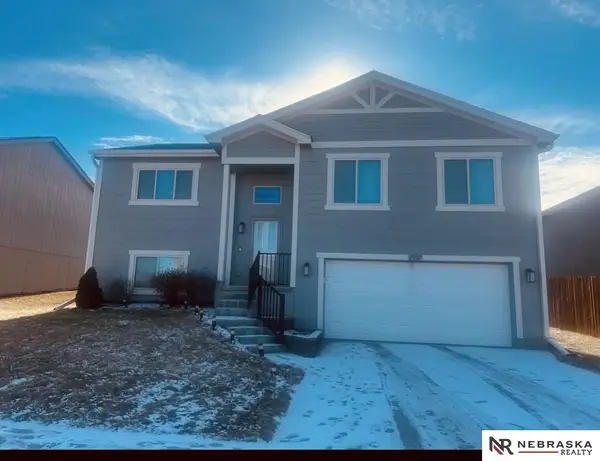 $299,900Active3 beds 2 baths1,611 sq. ft.
$299,900Active3 beds 2 baths1,611 sq. ft.13927 Weber Street, Omaha, NE 68142
MLS# 22602835Listed by: NEBRASKA REALTY - New
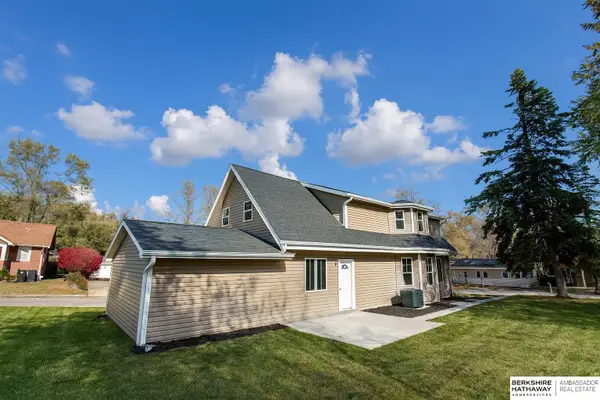 $317,000Active4 beds 3 baths2,275 sq. ft.
$317,000Active4 beds 3 baths2,275 sq. ft.4624 N 37th Street, Omaha, NE 68111
MLS# 22602837Listed by: BHHS AMBASSADOR REAL ESTATE 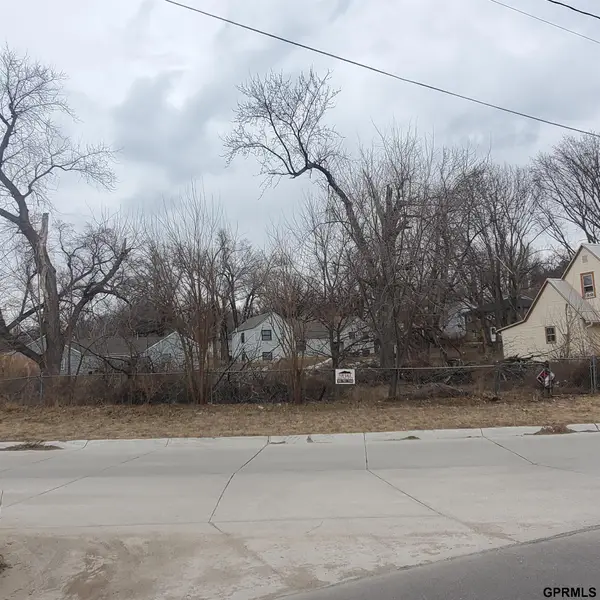 $30,000Active0 Acres
$30,000Active0 Acres3314 Forest Lawn Avenue, Omaha, NE 68112
MLS# 22601882Listed by: LEGACY REAL ESTATE LLC- Open Sat, 1 to 3pmNew
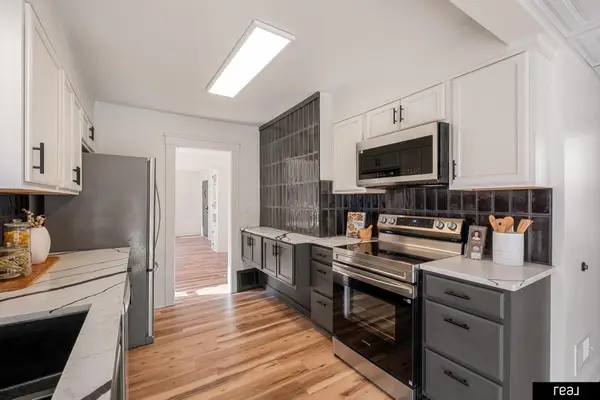 $250,000Active3 beds 2 baths2,003 sq. ft.
$250,000Active3 beds 2 baths2,003 sq. ft.2011 N 64th Street, Omaha, NE 68104
MLS# 22602804Listed by: REAL BROKER NE, LLC - New
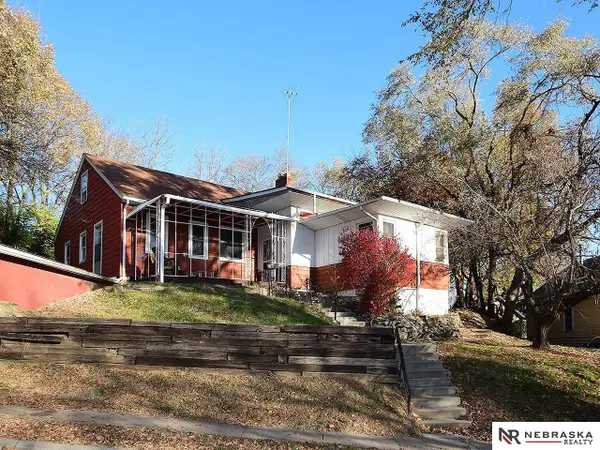 $198,000Active4 beds 2 baths2,774 sq. ft.
$198,000Active4 beds 2 baths2,774 sq. ft.3188 Stone Avenue, Omaha, NE 68111
MLS# 22602805Listed by: NEBRASKA REALTY

