20740 Rawhide Road, Omaha, NE 68022
Local realty services provided by:Better Homes and Gardens Real Estate The Good Life Group
20740 Rawhide Road,Omaha, NE 68022
$4,249,999
- 5 Beds
- 8 Baths
- 6,685 sq. ft.
- Single family
- Active
Listed by: renae cohn, marc e. cohn
Office: exp realty llc.
MLS#:22528616
Source:NE_OABR
Price summary
- Price:$4,249,999
- Price per sq. ft.:$635.75
- Monthly HOA dues:$20.83
About this home
This modern farmhouse retreat sits on the premier lot in Skyline Ranches nearly 3 acres chosen by the original developer for its sweeping views of 60 acres of private forest alive with wildlife. Built by Curt Hofer & Associates and styled by M. Wallman Design, this 5-bedroom, 8-bath 1.5 story estate was designed for grand entertaining and everyday luxury. Outdoor living includes a heated pool with fountains, hot tub, & natural gas fire feature, and a climate-controlled outbuilding with 1/2 bath, tankless water heater, surround sound, and storage. Inside, discover a mother-in-law suite with half kitchen, workout room, sauna, tanning bed, steam shower with heated floors, wood-burning fireplace, and designer finishes blending reclaimed wood, stone, and metal. Smart features include geothermal HVAC, Lutron lighting, automatic window treatments, on-demand hot water, water osmosis, and premium outdoor sound. A rare private escape in West Omaha. Seller is a licensed Realtor in Nebraska.
Contact an agent
Home facts
- Year built:2017
- Listing ID #:22528616
- Added:104 day(s) ago
- Updated:January 17, 2026 at 04:56 PM
Rooms and interior
- Bedrooms:5
- Total bathrooms:8
- Full bathrooms:5
- Half bathrooms:2
- Living area:6,685 sq. ft.
Heating and cooling
- Cooling:Central Air, Zoned
- Heating:Forced Air
Structure and exterior
- Roof:Composition
- Year built:2017
- Building area:6,685 sq. ft.
- Lot area:2.76 Acres
Schools
- High school:Elkhorn South
- Middle school:Elkhorn Valley View
- Elementary school:Skyline
Utilities
- Water:Public
- Sewer:Public Sewer
Finances and disclosures
- Price:$4,249,999
- Price per sq. ft.:$635.75
- Tax amount:$16,819 (2024)
New listings near 20740 Rawhide Road
- New
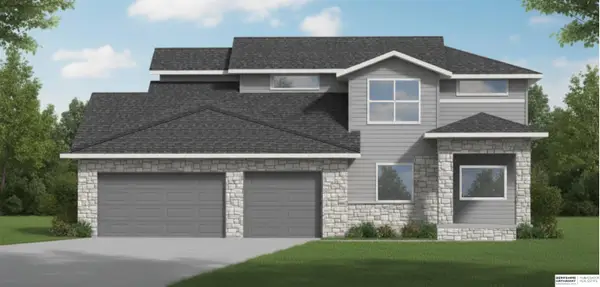 $578,010Active6 beds 4 baths2,315 sq. ft.
$578,010Active6 beds 4 baths2,315 sq. ft.6605 S 214 Avenue, Elkhorn, NE 68022
MLS# 22601853Listed by: BHHS AMBASSADOR REAL ESTATE - New
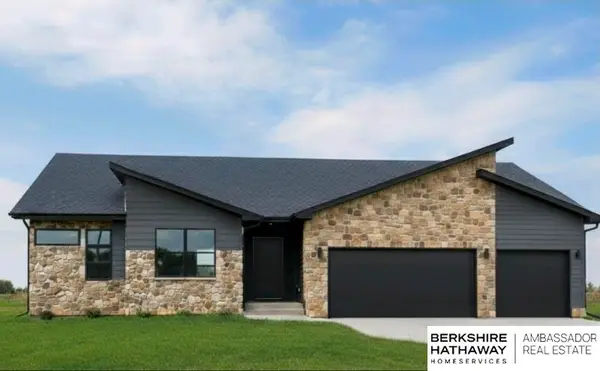 $610,101Active5 beds 3 baths2,954 sq. ft.
$610,101Active5 beds 3 baths2,954 sq. ft.6409 S 214 Street, Elkhorn, NE 68022
MLS# 22601850Listed by: BHHS AMBASSADOR REAL ESTATE - New
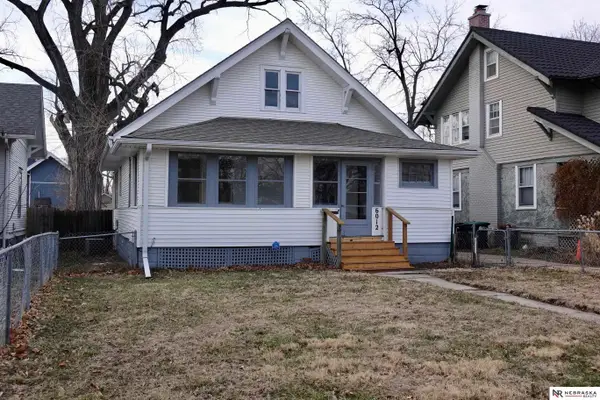 $169,900Active2 beds 1 baths1,134 sq. ft.
$169,900Active2 beds 1 baths1,134 sq. ft.6012 Florence Boulevard, Omaha, NE 68110
MLS# 22601852Listed by: NEBRASKA REALTY - Open Sun, 12 to 3pmNew
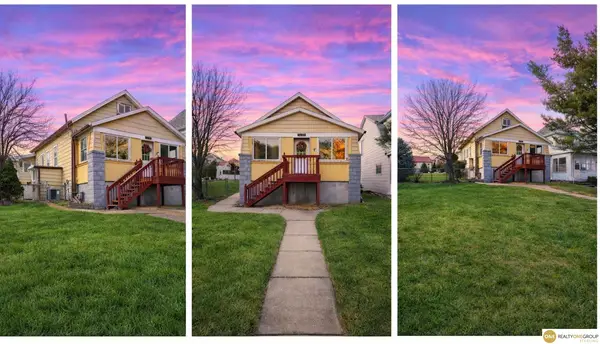 $165,000Active3 beds 2 baths1,961 sq. ft.
$165,000Active3 beds 2 baths1,961 sq. ft.4212 S 27 Street, Omaha, NE 68107
MLS# 22601667Listed by: REALTY ONE GROUP STERLING - New
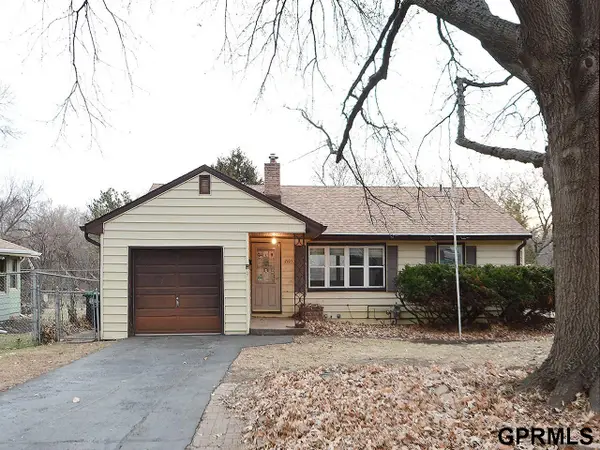 $179,000Active2 beds 2 baths2,080 sq. ft.
$179,000Active2 beds 2 baths2,080 sq. ft.2105 S 38 Street, Omaha, NE 68105
MLS# 22601847Listed by: MAXIM REALTY GROUP LLC - New
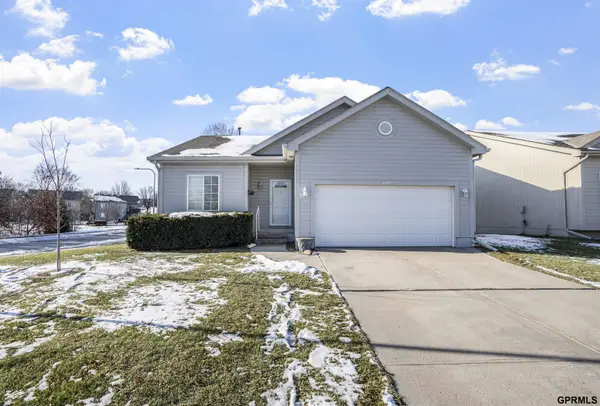 $345,000Active3 beds 3 baths2,256 sq. ft.
$345,000Active3 beds 3 baths2,256 sq. ft.5150 N 151th Avenue, Omaha, NE 68116
MLS# 22600751Listed by: LPT REALTY - New
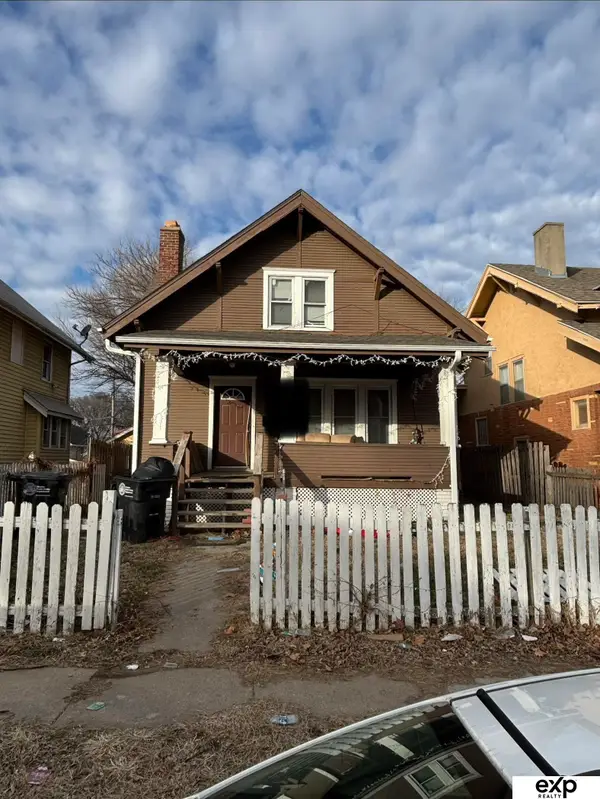 $180,000Active3 beds 3 baths1,967 sq. ft.
$180,000Active3 beds 3 baths1,967 sq. ft.2216 Evans Street, Omaha, NE 68110
MLS# 22601828Listed by: EXP REALTY LLC - New
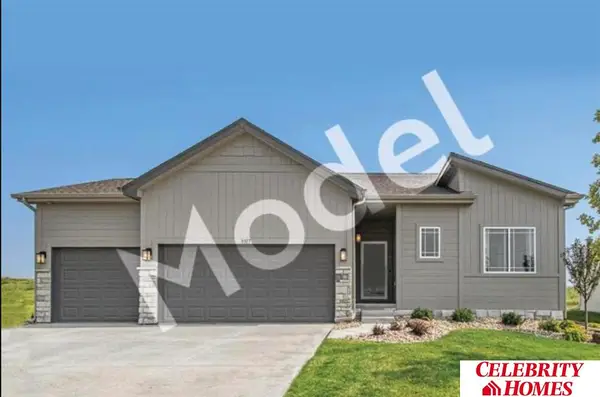 $341,900Active3 beds 3 baths1,378 sq. ft.
$341,900Active3 beds 3 baths1,378 sq. ft.8006 N 113 Street, Omaha, NE 68142
MLS# 22601841Listed by: CELEBRITY HOMES INC - New
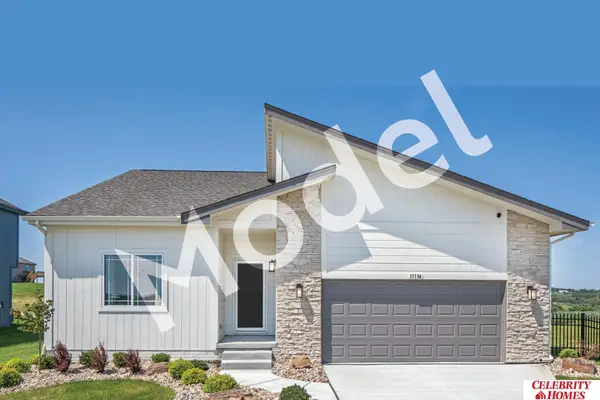 $364,900Active3 beds 2 baths1,533 sq. ft.
$364,900Active3 beds 2 baths1,533 sq. ft.8010 N 113 Street, Omaha, NE 68142
MLS# 22601834Listed by: CELEBRITY HOMES INC - Open Sun, 12:30 to 2pmNew
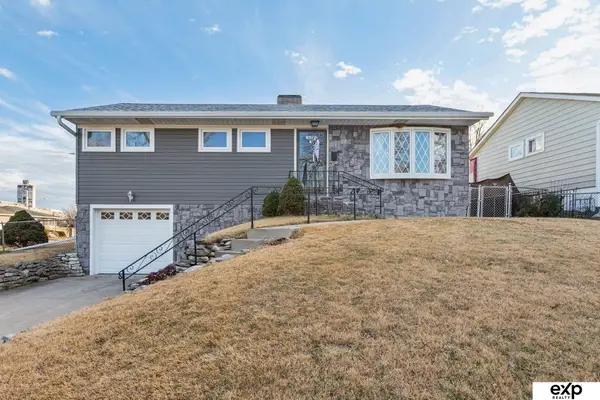 $195,000Active3 beds 2 baths1,310 sq. ft.
$195,000Active3 beds 2 baths1,310 sq. ft.3603 Oak Street, Omaha, NE 68105
MLS# 22601835Listed by: EXP REALTY LLC
