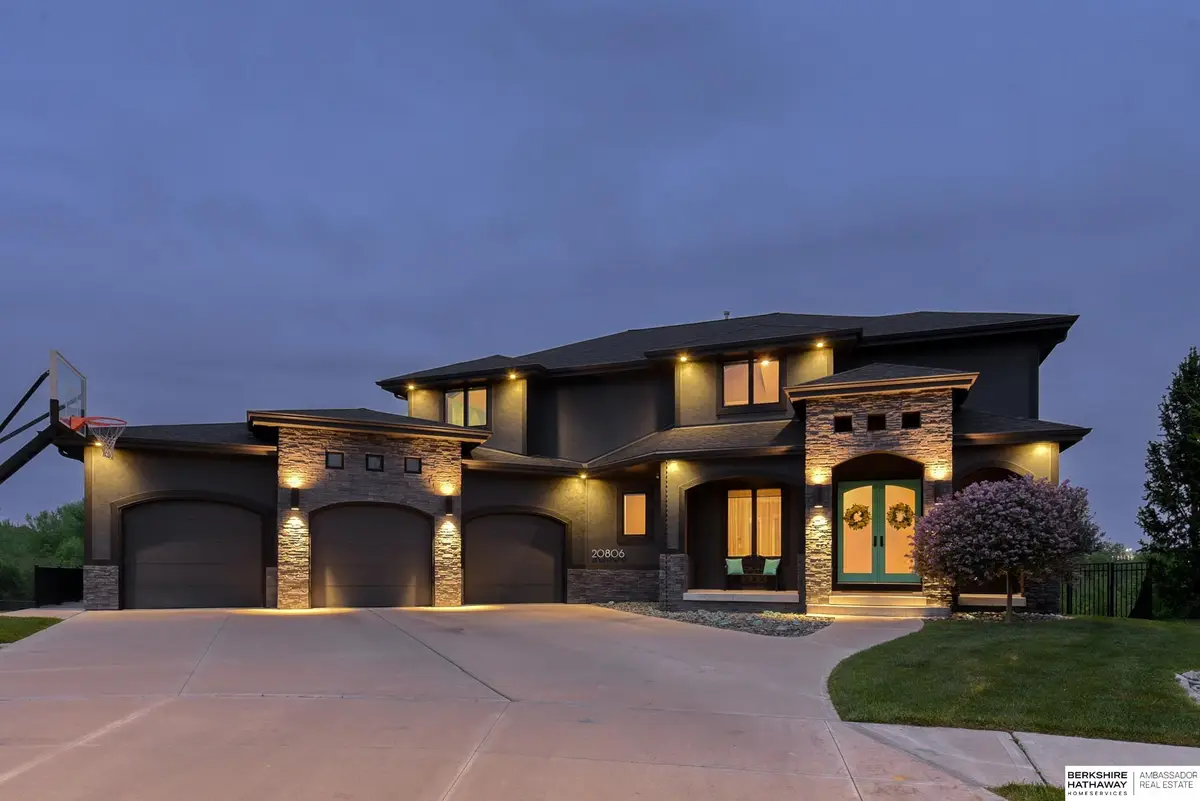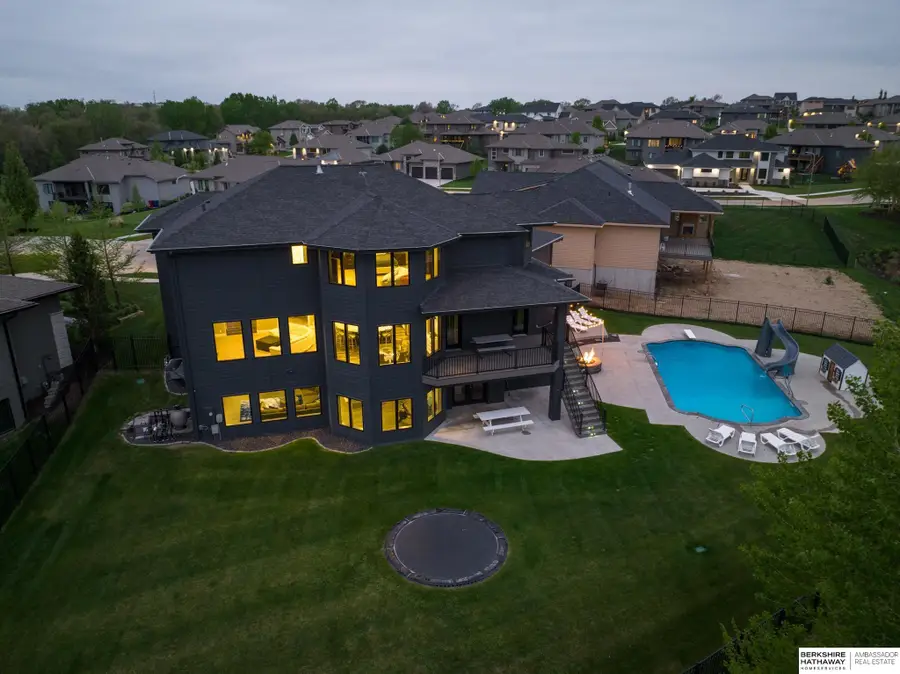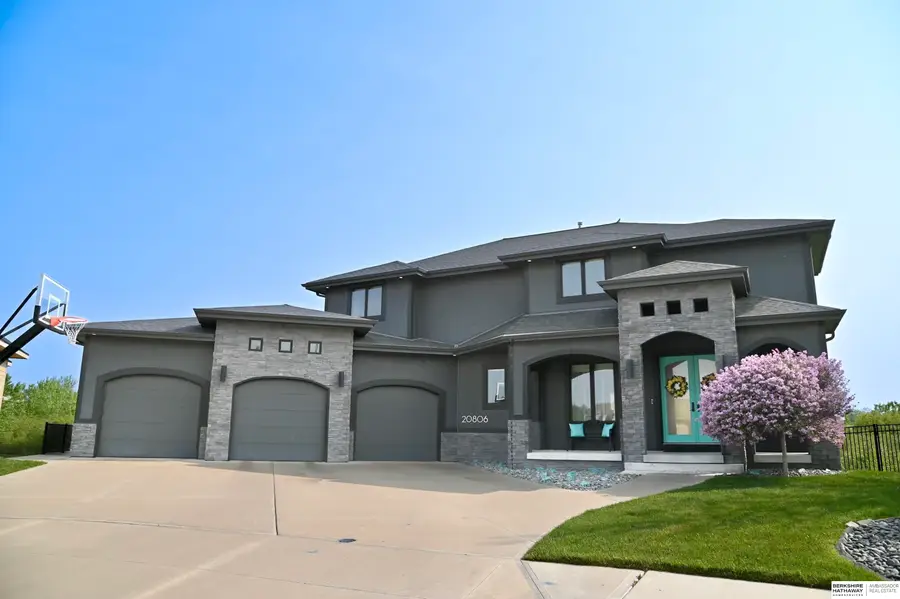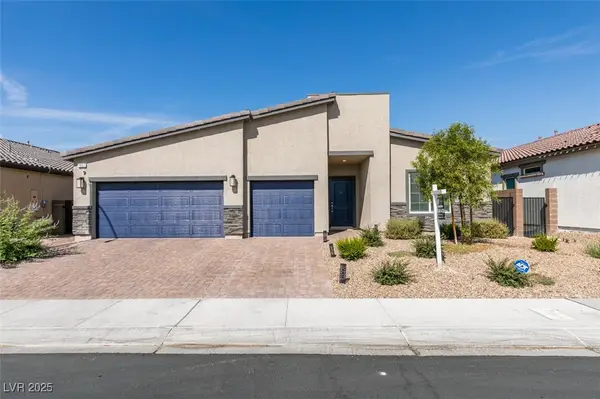20806 Frances Circle, Omaha, NE 68022
Local realty services provided by:Better Homes and Gardens Real Estate The Good Life Group



20806 Frances Circle,Omaha, NE 68022
$949,900
- 4 Beds
- 5 Baths
- 4,580 sq. ft.
- Single family
- Active
Listed by:grace wanninger
Office:bhhs ambassador real estate
MLS#:22320465
Source:NE_OABR
Price summary
- Price:$949,900
- Price per sq. ft.:$207.4
About this home
Start planning the pool parties at this stunning Windgate Ranch II home located in the Elkhorn South school district! An open concept provides the ability to seamlessly entertain for family gatherings. The kitchen is a work of art w/ top of the line finishes & an oversized island. The main level features a coffee bar & walk-in pantry, powder bath, formal & informal dining spaces, plus a separate office w/ a 1/2 bath-perfect for those who work from home. Upstairs, you'll find 4 spacious bedrooms including the primary suite w/ a walk-in closet & spa-like en suite w/ laundry access. Host a movie night in the theatre area or stock the pool room w/ snacks & towels- conveniently located next to a full bathroom & 2nd laundry room! Step outside to enjoy complete privacy of a treed view! Sip a cup of coffee on the large deck, roast a s'more by the fire, try your newest trick on the inground trampoline, or jump off the diving board into the pool-this backyard is what summer is all about!
Contact an agent
Home facts
- Year built:2015
- Listing Id #:22320465
- Added:708 day(s) ago
- Updated:February 22, 2024 at 03:18 PM
Rooms and interior
- Bedrooms:4
- Total bathrooms:5
- Half bathrooms:2
- Living area:4,580 sq. ft.
Heating and cooling
- Cooling:Central Air
- Heating:Forced Air, Gas
Structure and exterior
- Roof:Composition
- Year built:2015
- Building area:4,580 sq. ft.
- Lot area:0.38 Acres
Schools
- High school:Elkhorn South
- Middle school:Elkhorn Valley View
- Elementary school:Blue Sage
Utilities
- Water:Public
- Sewer:Public Sewer
Finances and disclosures
- Price:$949,900
- Price per sq. ft.:$207.4
New listings near 20806 Frances Circle
- New
 $540,000Active4 beds 2 baths1,952 sq. ft.
$540,000Active4 beds 2 baths1,952 sq. ft.3036 Prairie Princess Avenue, North Las Vegas, NV 89081
MLS# 2702100Listed by: COLDWELL BANKER PREMIER - New
 $299,000Active2 beds 3 baths1,770 sq. ft.
$299,000Active2 beds 3 baths1,770 sq. ft.4830 Camino Hermoso, North Las Vegas, NV 89031
MLS# 2710259Listed by: EXP REALTY - New
 $410,000Active3 beds 2 baths1,581 sq. ft.
$410,000Active3 beds 2 baths1,581 sq. ft.1420 Indian Hedge Drive, North Las Vegas, NV 89032
MLS# 2709560Listed by: HUNTINGTON & ELLIS, A REAL EST - New
 $399,999Active4 beds 2 baths1,705 sq. ft.
$399,999Active4 beds 2 baths1,705 sq. ft.4526 Shannon Jean Court, North Las Vegas, NV 89081
MLS# 2710163Listed by: GALINDO GROUP REAL ESTATE - New
 $430,000Active4 beds 3 baths1,878 sq. ft.
$430,000Active4 beds 3 baths1,878 sq. ft.5228 Giallo Vista Court, North Las Vegas, NV 89031
MLS# 2709107Listed by: EXP REALTY - New
 $409,990Active4 beds 2 baths1,581 sq. ft.
$409,990Active4 beds 2 baths1,581 sq. ft.3720 Coleman Street, North Las Vegas, NV 89032
MLS# 2710149Listed by: ROTHWELL GORNT COMPANIES - New
 $620,000Active4 beds 3 baths2,485 sq. ft.
$620,000Active4 beds 3 baths2,485 sq. ft.7168 Port Stephens Street, North Las Vegas, NV 89084
MLS# 2709081Listed by: REDFIN - New
 $664,800Active4 beds 3 baths2,559 sq. ft.
$664,800Active4 beds 3 baths2,559 sq. ft.7831 Nestor Creek Lane, North Las Vegas, NV 89084
MLS# 2710177Listed by: REALTY ONE GROUP, INC - Open Fri, 12:30 to 3:30pmNew
 $579,000Active3 beds 4 baths3,381 sq. ft.
$579,000Active3 beds 4 baths3,381 sq. ft.8204 Silver Vine Street, North Las Vegas, NV 89085
MLS# 2709413Listed by: BHHS NEVADA PROPERTIES - New
 $415,000Active2 beds 2 baths1,570 sq. ft.
$415,000Active2 beds 2 baths1,570 sq. ft.7567 Wingspread Street, North Las Vegas, NV 89084
MLS# 2709762Listed by: SPHERE REAL ESTATE
