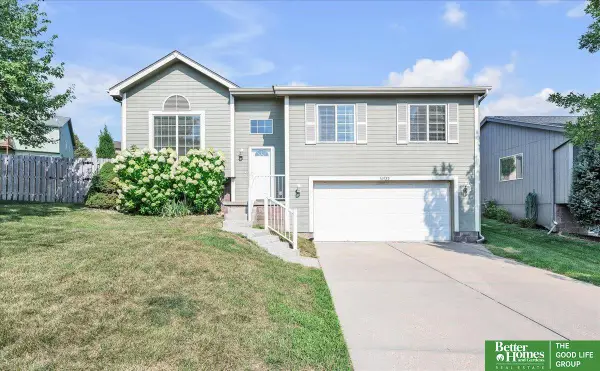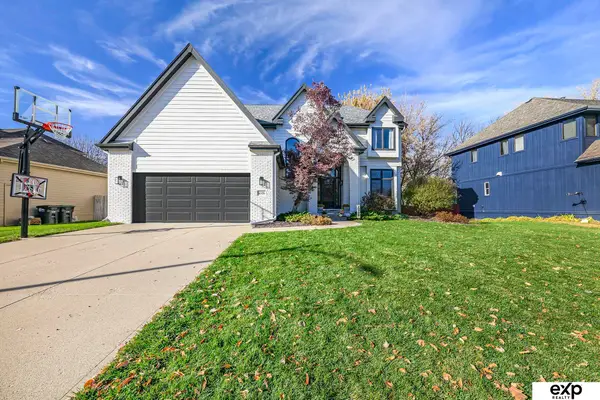2101 S 61st Avenue, Omaha, NE 68106
Local realty services provided by:Better Homes and Gardens Real Estate The Good Life Group
2101 S 61st Avenue,Omaha, NE 68106
$380,000
- 4 Beds
- 3 Baths
- 2,018 sq. ft.
- Single family
- Pending
Listed by: tracy hunziker
Office: bhhs ambassador real estate
MLS#:22528523
Source:NE_OABR
Price summary
- Price:$380,000
- Price per sq. ft.:$188.31
About this home
Contract Pending Beautifully Updated 4-Bed, 3-Bath Ranch with Stucco siding on Corner Lot in Aksarben / Elmwood Park! Welcome to your dream home in the heart of Midtown Omaha! This updated ranch-style gem sits on a spacious corner lot, living space 2000 SF in the Aksarben/Elmwood Park neighborhood! just minutes from UNO, the Med Center, Methodist Hospital, CHI Health and all the vibrant shopping, dining, and trails the area has to offer. Step inside to find a bright, open-concept layout featuring 3 bedrooms and 2 full baths on the main floor, complete with gleaming hardwood floors and large windows that flood the space with natural light. The open kitchen is a showstopper, boasting stainless steel appliances, updated cabinetry, pantry, and granite countertops for cooking and entertaining.The finished lower level offers a fourth bedroom, huge bathroom, and a spacious second living area perfect for a guest suite, home office, or media room.Enjoy outdoor living with a private courtyard. A
Contact an agent
Home facts
- Year built:1945
- Listing ID #:22528523
- Added:42 day(s) ago
- Updated:November 15, 2025 at 09:07 AM
Rooms and interior
- Bedrooms:4
- Total bathrooms:3
- Full bathrooms:1
- Living area:2,018 sq. ft.
Heating and cooling
- Cooling:Central Air, Window Unit(s)
- Heating:Forced Air
Structure and exterior
- Roof:Composition
- Year built:1945
- Building area:2,018 sq. ft.
- Lot area:0.15 Acres
Schools
- High school:Central
- Middle school:Norris
- Elementary school:Belle Ryan
Utilities
- Water:Public
- Sewer:Public Sewer
Finances and disclosures
- Price:$380,000
- Price per sq. ft.:$188.31
- Tax amount:$2,716 (2024)
New listings near 2101 S 61st Avenue
- Open Sun, 11am to 12:30pmNew
 Listed by BHGRE$299,900Active3 beds 2 baths1,148 sq. ft.
Listed by BHGRE$299,900Active3 beds 2 baths1,148 sq. ft.14922 Bauman Avenue, Omaha, NE 68116
MLS# 22532945Listed by: BETTER HOMES AND GARDENS R.E. - New
 $240,000Active3 beds 2 baths1,105 sq. ft.
$240,000Active3 beds 2 baths1,105 sq. ft.1341 S 27 Street, Omaha, NE 68105
MLS# 22532939Listed by: RE/MAX RESULTS - New
 $425,000Active6 beds 5 baths
$425,000Active6 beds 5 baths204 S 37th Street, Omaha, NE 68131
MLS# 22532938Listed by: REAL BROKER NE, LLC - New
 $175,000Active3 beds 2 baths1,644 sq. ft.
$175,000Active3 beds 2 baths1,644 sq. ft.7916 30th Street, Omaha, NE 68122
MLS# 22532931Listed by: BHHS AMBASSADOR REAL ESTATE - New
 $460,000Active4 beds 4 baths3,512 sq. ft.
$460,000Active4 beds 4 baths3,512 sq. ft.4326 S 175th Street, Omaha, NE 68135
MLS# 22532932Listed by: EXP REALTY LLC - New
 $465,000Active5 beds 4 baths3,735 sq. ft.
$465,000Active5 beds 4 baths3,735 sq. ft.4401 S 193rd Street, Omaha, NE 68135
MLS# 22532926Listed by: BHHS AMBASSADOR REAL ESTATE - New
 $462,000Active2 beds 2 baths1,274 sq. ft.
$462,000Active2 beds 2 baths1,274 sq. ft.105 S 9th Street #710, Omaha, NE 68102
MLS# 22532927Listed by: NEBRASKA REALTY - New
 $230,000Active3 beds 2 baths1,364 sq. ft.
$230,000Active3 beds 2 baths1,364 sq. ft.1452 S 17th Street, Omaha, NE 68108
MLS# 22532929Listed by: MERAKI REALTY GROUP - New
 $235,000Active3 beds 2 baths1,441 sq. ft.
$235,000Active3 beds 2 baths1,441 sq. ft.11239 Miami Circle, Omaha, NE 68134
MLS# 22518140Listed by: NP DODGE RE SALES INC 86DODGE - Open Sun, 1:30 to 3:30pmNew
 $260,000Active3 beds 2 baths1,315 sq. ft.
$260,000Active3 beds 2 baths1,315 sq. ft.5828 Ohio Street, Omaha, NE 68104
MLS# 22527384Listed by: EXP REALTY LLC
