2104 S 122nd Avenue, Omaha, NE 68144
Local realty services provided by:Better Homes and Gardens Real Estate The Good Life Group
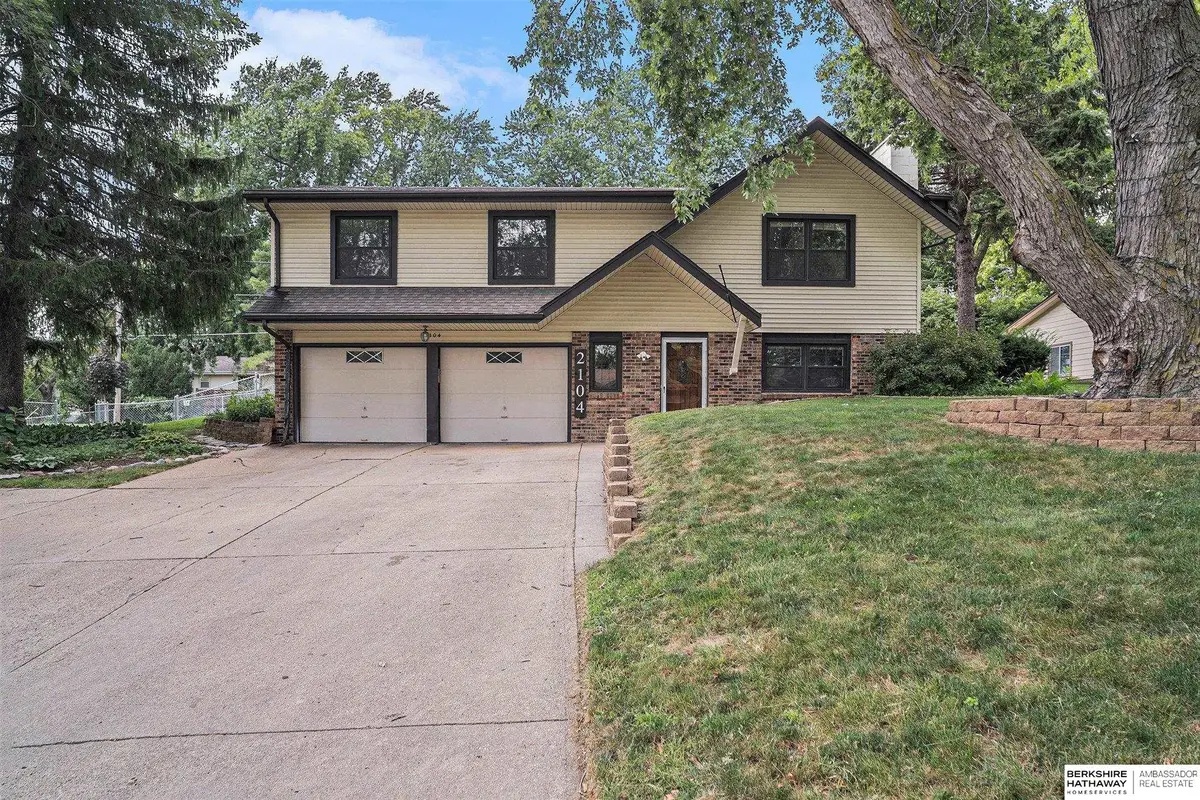
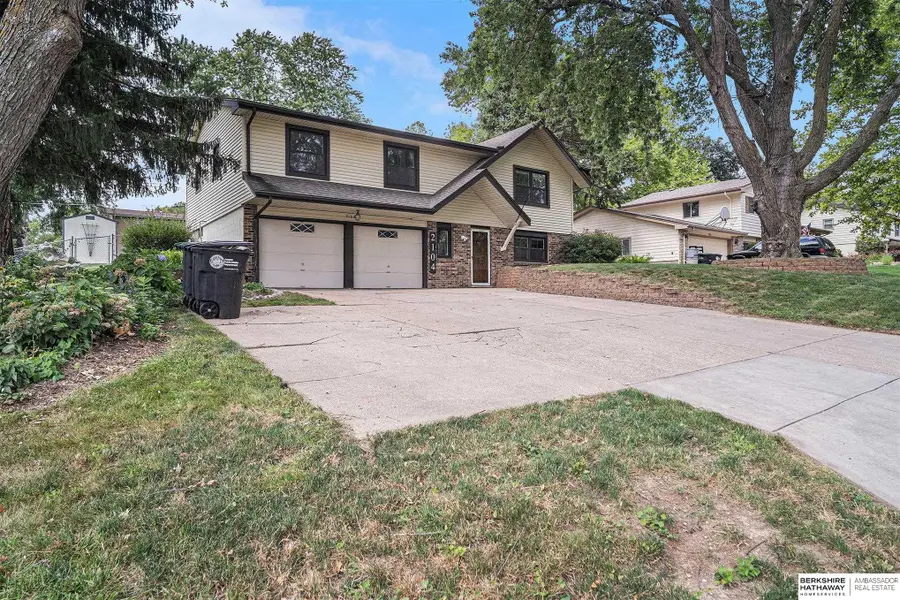
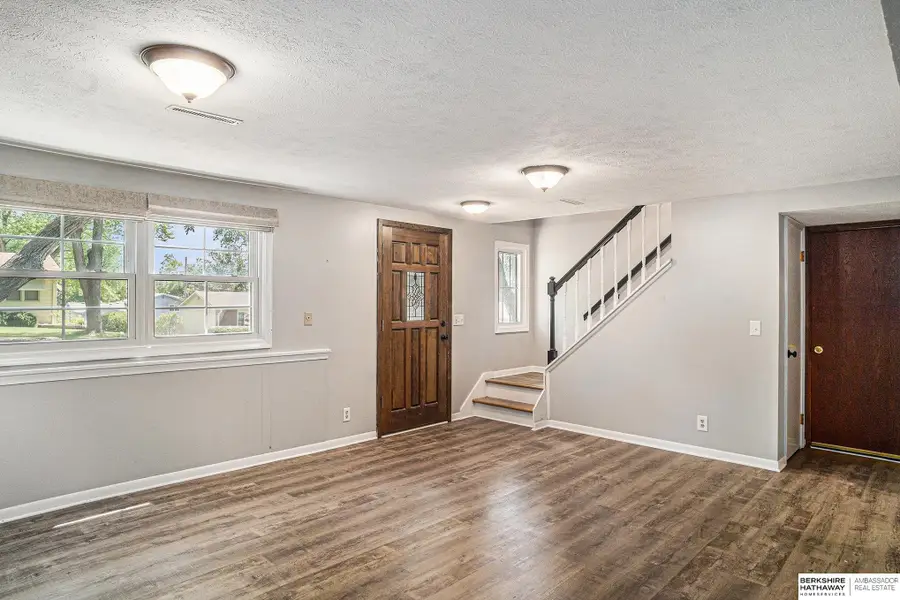
2104 S 122nd Avenue,Omaha, NE 68144
$275,000
- 3 Beds
- 2 Baths
- 2,060 sq. ft.
- Single family
- Active
Listed by:nick nun
Office:bhhs ambassador real estate
MLS#:22523964
Source:NE_OABR
Price summary
- Price:$275,000
- Price per sq. ft.:$133.5
About this home
This centrally located home combines charm and updates with peace of mind for buyers, as it comes pre-inspected. Inside, you’ll love the expansive living room with beautiful wood floors that continue through the main living area and bedrooms. The kitchen features painted cabinets, tile backsplash, and an island, opening to a dining area and sliding doors that lead to the home’s standout feature, the sunroom addition. With solid surface flooring throughout, including durable LVP in the kitchen and basement, this home offers both style and function. Step outside to enjoy the spacious, fully fenced backyard with shed, perfect for pets, gardening, or outdoor entertaining. The expansive driveway provides plenty of parking, making it easy for hosting gatherings or extra vehicles. Conveniently located near schools, parks, and shopping, this move-in ready home delivers comfort, space, and value all in one.
Contact an agent
Home facts
- Year built:1965
- Listing Id #:22523964
- Added:1 day(s) ago
- Updated:August 23, 2025 at 01:44 AM
Rooms and interior
- Bedrooms:3
- Total bathrooms:2
- Full bathrooms:1
- Living area:2,060 sq. ft.
Heating and cooling
- Cooling:Central Air
- Heating:Forced Air
Structure and exterior
- Roof:Composition, Metal
- Year built:1965
- Building area:2,060 sq. ft.
- Lot area:0.24 Acres
Schools
- High school:Burke
- Middle school:Beveridge
- Elementary school:Catlin
Utilities
- Water:Public
- Sewer:Public Sewer
Finances and disclosures
- Price:$275,000
- Price per sq. ft.:$133.5
- Tax amount:$4,044 (2024)
New listings near 2104 S 122nd Avenue
- New
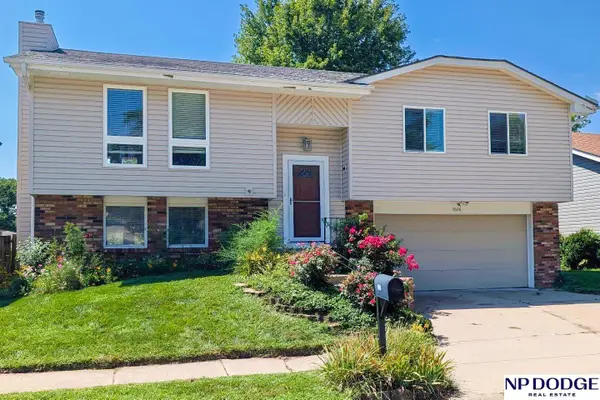 $265,000Active3 beds 3 baths1,834 sq. ft.
$265,000Active3 beds 3 baths1,834 sq. ft.5606 N 117th Avenue Circle, Omaha, NE 68164
MLS# 22524035Listed by: NP DODGE RE SALES INC FREMONT - Open Sun, 2 to 4pmNew
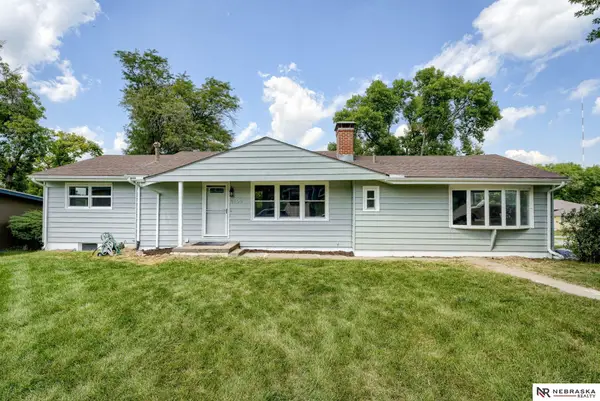 $305,000Active4 beds 2 baths2,033 sq. ft.
$305,000Active4 beds 2 baths2,033 sq. ft.8108 Meredith Avenue, Omaha, NE 68134
MLS# 22523330Listed by: NEBRASKA REALTY - New
 $445,000Active2 beds 2 baths1,166 sq. ft.
$445,000Active2 beds 2 baths1,166 sq. ft.200 S 31st Avenue #4814, Omaha, NE 68131
MLS# 22524030Listed by: BETTER HOMES AND GARDENS R.E. - New
 $503,000Active5 beds 3 baths2,476 sq. ft.
$503,000Active5 beds 3 baths2,476 sq. ft.4814 S 198th Avenue, Omaha, NE 68135
MLS# 22524034Listed by: LIBERTY CORE REAL ESTATE - New
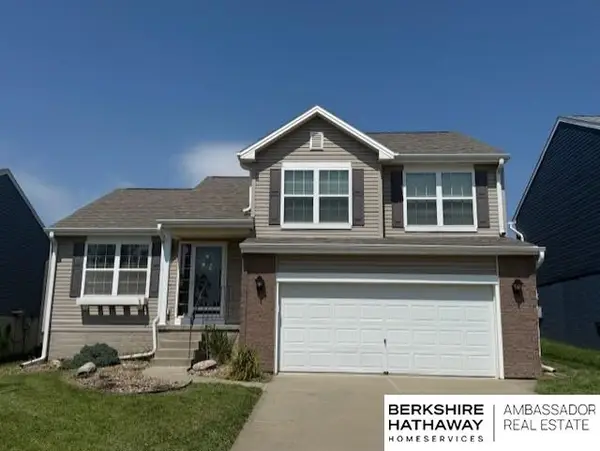 $299,950Active3 beds 3 baths1,695 sq. ft.
$299,950Active3 beds 3 baths1,695 sq. ft.19354 W Street, Omaha, NE 68135
MLS# 22524010Listed by: BHHS AMBASSADOR REAL ESTATE - New
 $325,000Active3 beds 2 baths2,046 sq. ft.
$325,000Active3 beds 2 baths2,046 sq. ft.2301 N 50th Avenue, Omaha, NE 68104
MLS# 22524015Listed by: NEBRASKA REALTY - Open Sun, 11:30am to 1:30pmNew
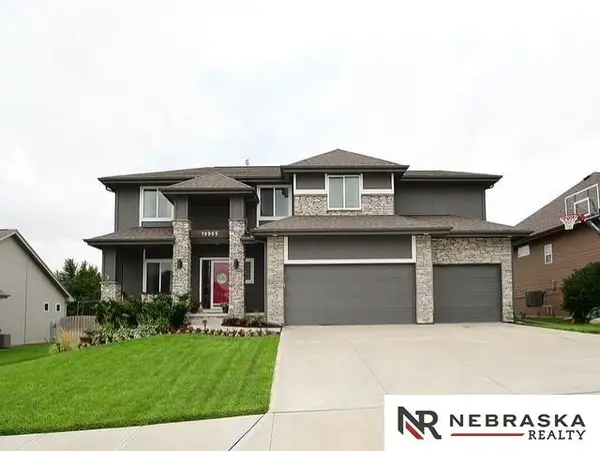 $540,000Active4 beds 3 baths2,777 sq. ft.
$540,000Active4 beds 3 baths2,777 sq. ft.19965 Polk Street, Omaha, NE 68135
MLS# 22524016Listed by: NEBRASKA REALTY - Open Sat, 1 to 2:30pmNew
 $360,000Active3 beds 2 baths1,698 sq. ft.
$360,000Active3 beds 2 baths1,698 sq. ft.5810 Woolworth Avenue, Omaha, NE 68106
MLS# 22524018Listed by: BETTER HOMES AND GARDENS R.E. - New
 $235,000Active3 beds 2 baths1,448 sq. ft.
$235,000Active3 beds 2 baths1,448 sq. ft.1619 Pinkney Street, Omaha, NE 68110
MLS# 22524021Listed by: BHHS AMBASSADOR REAL ESTATE - New
 $230,500Active3 beds 2 baths1,732 sq. ft.
$230,500Active3 beds 2 baths1,732 sq. ft.2939 Martha Street, Omaha, NE 68105
MLS# 22524023Listed by: EXP REALTY LLC

