2107 S 181 Circle, Omaha, NE 68130
Local realty services provided by:Better Homes and Gardens Real Estate The Good Life Group
2107 S 181 Circle,Omaha, NE 68130
$599,000
- 4 Beds
- 5 Baths
- 4,010 sq. ft.
- Single family
- Active
Listed by: brooke ayoub
Office: re/max results
MLS#:22528073
Source:NE_OABR
Price summary
- Price:$599,000
- Price per sq. ft.:$149.38
- Monthly HOA dues:$62.5
About this home
Pre-inspected for your peace of mind! Welcome to this beautifully maintained 2-story home offering 4 bedrooms, 4 baths, and plenty of room to live, work, and play. Enjoy peace of mind with a newer roof, fresh exterior paint, updated flooring (carpet and hardwood), and a fully renovated basement complete with a bath, wet bar, and media center. The main floor is designed for gatherings with a spacious kitchen featuring abundant storage, and a welcoming great room highlighted by a brick fireplace and custom built-ins. Upstairs, the primary suite boasts a private ensuite with modern finishes and a generous walk-in closet, while three additional bedrooms share a stylishly renovated hall bath. The finished basement provides versatile space - and walk outside to your backyard retreat with a deck overlooking an extended patio—ideal for entertaining or relaxing. Additional perks include newer A/C units and a French drain system. This home truly has it all—move-in ready and waiting for you!
Contact an agent
Home facts
- Year built:1997
- Listing ID #:22528073
- Added:78 day(s) ago
- Updated:December 17, 2025 at 06:56 PM
Rooms and interior
- Bedrooms:4
- Total bathrooms:5
- Full bathrooms:3
- Half bathrooms:1
- Living area:4,010 sq. ft.
Heating and cooling
- Cooling:Central Air
- Heating:Forced Air
Structure and exterior
- Year built:1997
- Building area:4,010 sq. ft.
- Lot area:0.27 Acres
Schools
- High school:Elkhorn South
- Middle school:Elkhorn Ridge
- Elementary school:Spring Ridge
Utilities
- Water:Public
- Sewer:Public Sewer
Finances and disclosures
- Price:$599,000
- Price per sq. ft.:$149.38
- Tax amount:$7,295 (2024)
New listings near 2107 S 181 Circle
- New
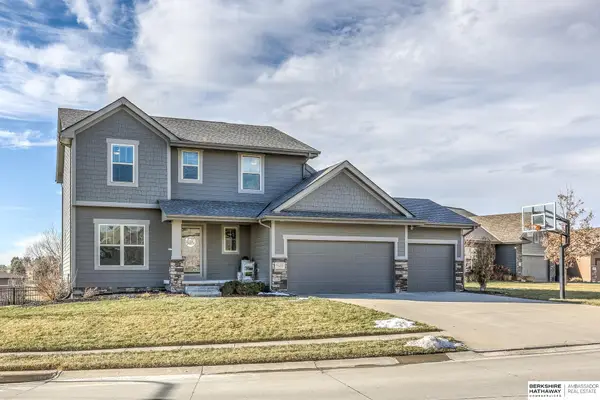 $485,000Active4 beds 4 baths2,858 sq. ft.
$485,000Active4 beds 4 baths2,858 sq. ft.6232 S 193rd Avenue, Omaha, NE 68135
MLS# 22535193Listed by: BHHS AMBASSADOR REAL ESTATE - New
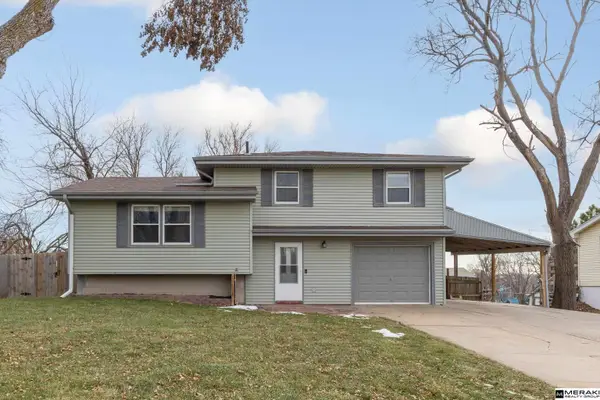 $260,000Active3 beds 2 baths1,752 sq. ft.
$260,000Active3 beds 2 baths1,752 sq. ft.18921 Grant Street, Elkhorn, NE 68022
MLS# 22535164Listed by: MERAKI REALTY GROUP - New
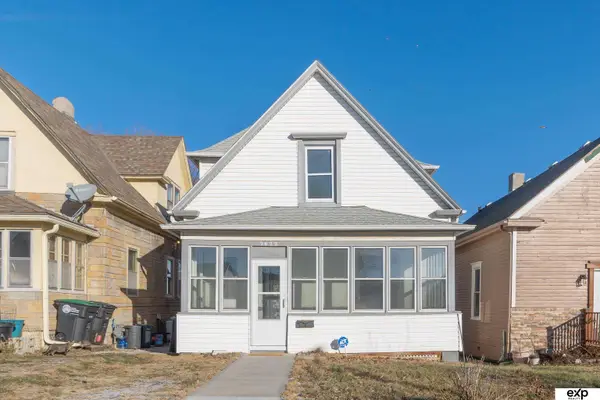 $200,000Active4 beds 1 baths1,374 sq. ft.
$200,000Active4 beds 1 baths1,374 sq. ft.2622 Decatur Street, Omaha, NE 68111
MLS# 22535155Listed by: EXP REALTY LLC - New
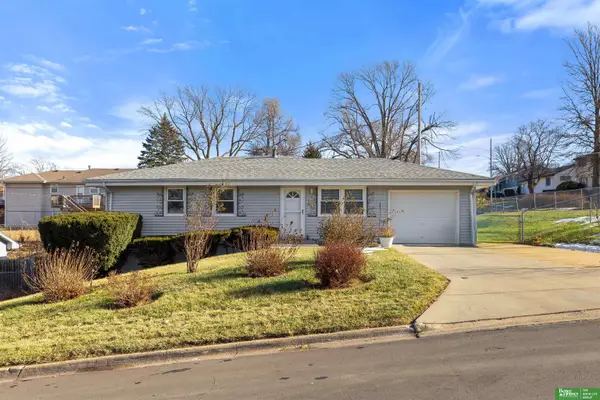 Listed by BHGRE$235,000Active3 beds 3 baths1,653 sq. ft.
Listed by BHGRE$235,000Active3 beds 3 baths1,653 sq. ft.4905 N 59th Street, Omaha, NE 68104
MLS# 22535156Listed by: BETTER HOMES AND GARDENS R.E. - New
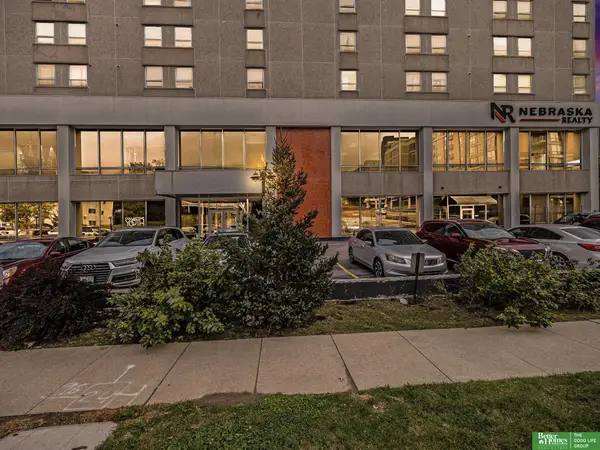 Listed by BHGRE$159,900Active2 beds 1 baths840 sq. ft.
Listed by BHGRE$159,900Active2 beds 1 baths840 sq. ft.105 N 31 Avenue #702, Omaha, NE 68131
MLS# 22535148Listed by: BETTER HOMES AND GARDENS R.E. - New
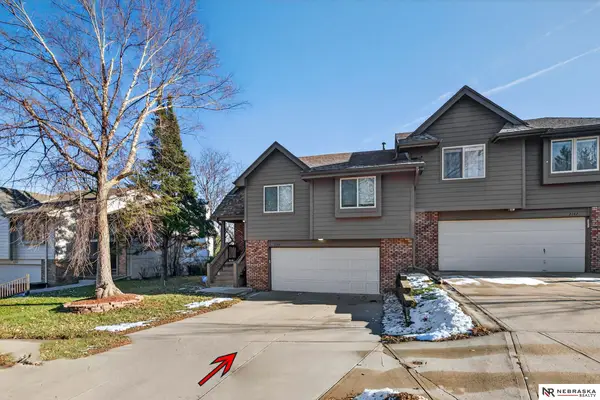 $250,000Active2 beds 3 baths1,610 sq. ft.
$250,000Active2 beds 3 baths1,610 sq. ft.2149 N 121st Street, Omaha, NE 68164
MLS# 22535133Listed by: NEBRASKA REALTY - New
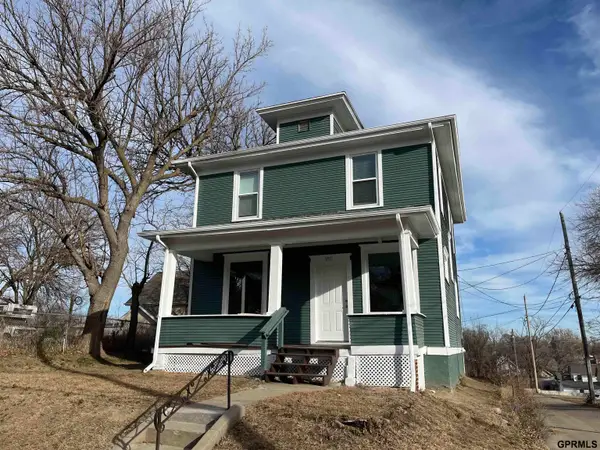 $189,000Active4 beds 2 baths1,476 sq. ft.
$189,000Active4 beds 2 baths1,476 sq. ft.1511 N 33rd Street, Omaha, NE 68111
MLS# 22535135Listed by: MAX W HONAKER BROKER - New
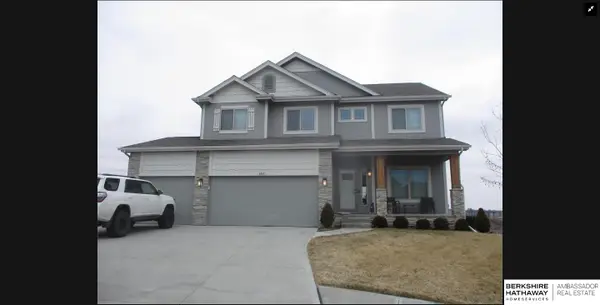 $525,000Active4 beds 3 baths3,606 sq. ft.
$525,000Active4 beds 3 baths3,606 sq. ft.5165 N 177th Avenue, Omaha, NE 68116
MLS# 22533744Listed by: BHHS AMBASSADOR REAL ESTATE - New
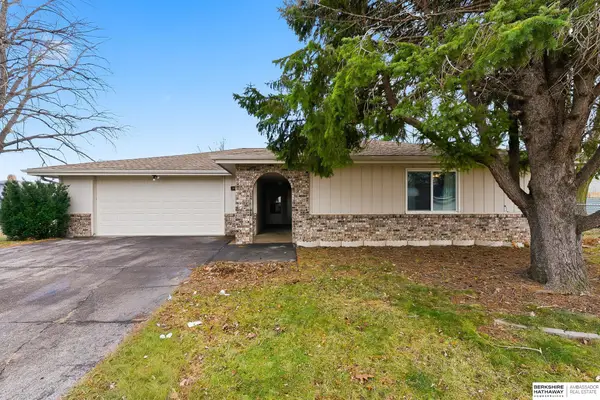 $250,000Active2 beds 1 baths1,410 sq. ft.
$250,000Active2 beds 1 baths1,410 sq. ft.14213 Corby Street, Omaha, NE 68164
MLS# 22534468Listed by: BHHS AMBASSADOR REAL ESTATE - Open Fri, 4 to 5:30pmNew
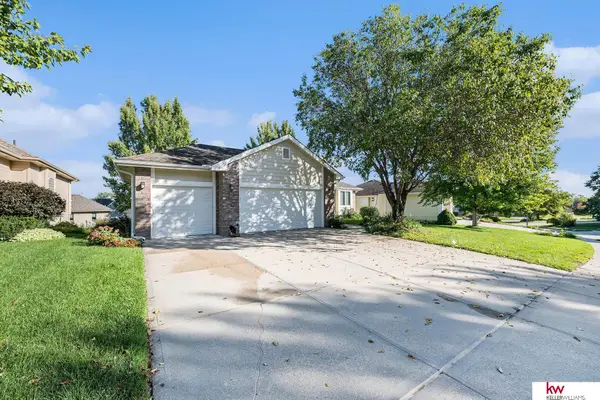 $375,000Active4 beds 3 baths2,458 sq. ft.
$375,000Active4 beds 3 baths2,458 sq. ft.16632 Olive Street, Omaha, NE 68136
MLS# 22535124Listed by: KELLER WILLIAMS GREATER OMAHA
