213 S 26th Street, Omaha, NE 68131
Local realty services provided by:Better Homes and Gardens Real Estate The Good Life Group
213 S 26th Street,Omaha, NE 68131
$159,500
- 2 Beds
- 1 Baths
- 1,092 sq. ft.
- Condominium
- Active
Listed by:gonca cacan
Office:queensberry realty
MLS#:22524934
Source:NE_OABR
Price summary
- Price:$159,500
- Price per sq. ft.:$146.06
- Monthly HOA dues:$227
About this home
Stylish Downtown Condo – Fully Renovated! Don’t miss this updated 2-bedroom, 1-bath condo in the heart of Omaha, minutes from Midtown Crossing and the Blackstone District. This bright unit blends modern finishes with historic charm, featuring new luxury vinyl plank flooring, fresh paint, and exposed brick accents. The kitchen offers stainless steel appliances, quartz-style counters, subway tile backsplash, and soft-close cabinetry. The bathroom is fully remodeled with sleek tile, frameless glass shower, and matte black fixtures. Enjoy peace of mind with a new furnace and A/C plus updated plumbing and electrical. Generous bedrooms, ample storage, and in-unit laundry hookups add convenience, while two parking permits in a secured lot directly behind the building make city living easy. Perfect for owner-occupants or investors seeking a move-in-ready property in a prime location. Schedule your showing today!
Contact an agent
Home facts
- Year built:1913
- Listing ID #:22524934
- Added:1 day(s) ago
- Updated:September 03, 2025 at 07:39 PM
Rooms and interior
- Bedrooms:2
- Total bathrooms:1
- Full bathrooms:1
- Living area:1,092 sq. ft.
Heating and cooling
- Cooling:Central Air
- Heating:Forced Air
Structure and exterior
- Year built:1913
- Building area:1,092 sq. ft.
Schools
- High school:Central
- Middle school:Norris
- Elementary school:Castelar
Utilities
- Water:Public
- Sewer:Public Sewer
Finances and disclosures
- Price:$159,500
- Price per sq. ft.:$146.06
- Tax amount:$776 (2024)
New listings near 213 S 26th Street
- New
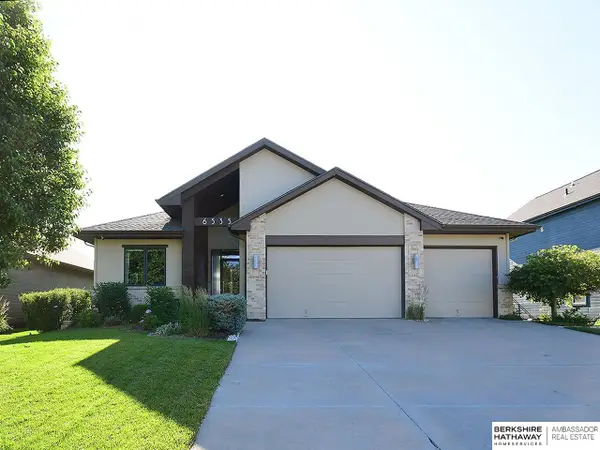 $559,500Active4 beds 3 baths3,651 sq. ft.
$559,500Active4 beds 3 baths3,651 sq. ft.6535 N 157 Street, Omaha, NE 68116
MLS# 22524915Listed by: BHHS AMBASSADOR REAL ESTATE 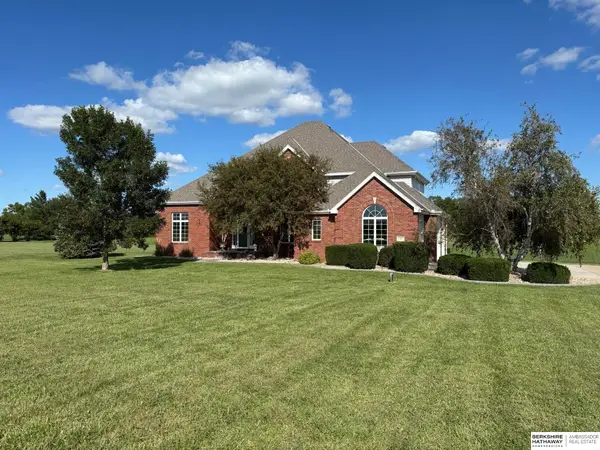 $1,199,000Pending4 beds 4 baths4,738 sq. ft.
$1,199,000Pending4 beds 4 baths4,738 sq. ft.6445 N 168th Street, Omaha, NE 68116
MLS# 22524201Listed by: BHHS AMBASSADOR REAL ESTATE- New
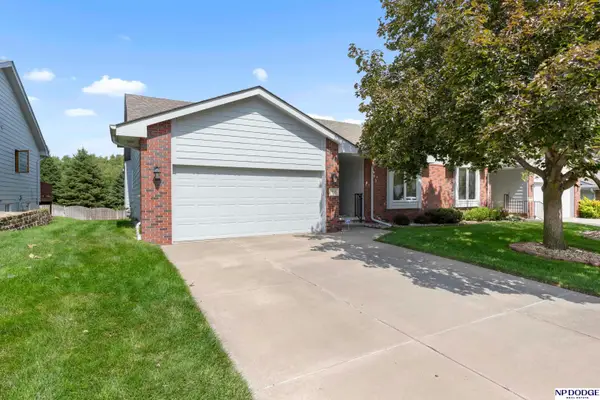 $340,000Active3 beds 3 baths2,436 sq. ft.
$340,000Active3 beds 3 baths2,436 sq. ft.13318 Hillsborough Drive, Omaha, NE 68164
MLS# 22522272Listed by: NP DODGE RE SALES INC 86DODGE - New
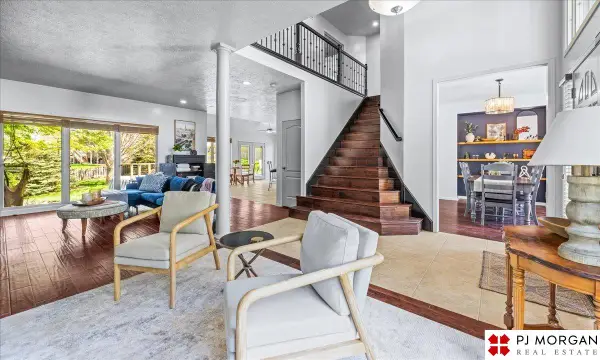 $549,900Active5 beds 4 baths3,005 sq. ft.
$549,900Active5 beds 4 baths3,005 sq. ft.10921 S 172nd Street, Omaha, NE 68136
MLS# 22524910Listed by: PJ MORGAN REAL ESTATE - New
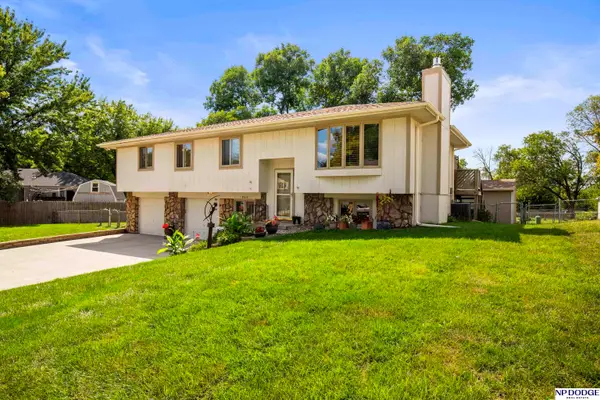 $330,000Active3 beds 3 baths2,052 sq. ft.
$330,000Active3 beds 3 baths2,052 sq. ft.8614 S 46th Avenue, Omaha, NE 68157
MLS# 22524911Listed by: NP DODGE RE SALES INC SARPY - New
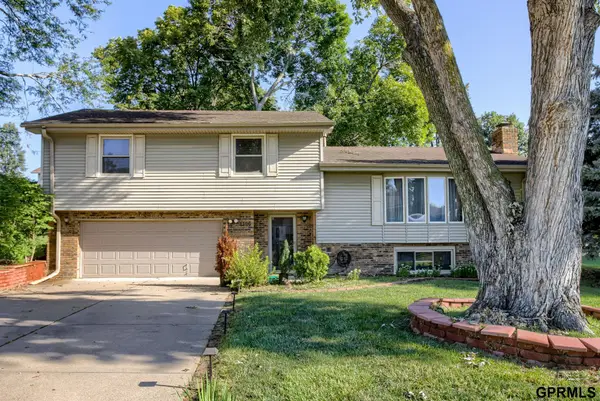 $325,000Active3 beds 3 baths2,111 sq. ft.
$325,000Active3 beds 3 baths2,111 sq. ft.13116 Southdale Circle, Omaha, NE 68137
MLS# 22524868Listed by: NEXTHOME SIGNATURE REAL ESTATE - New
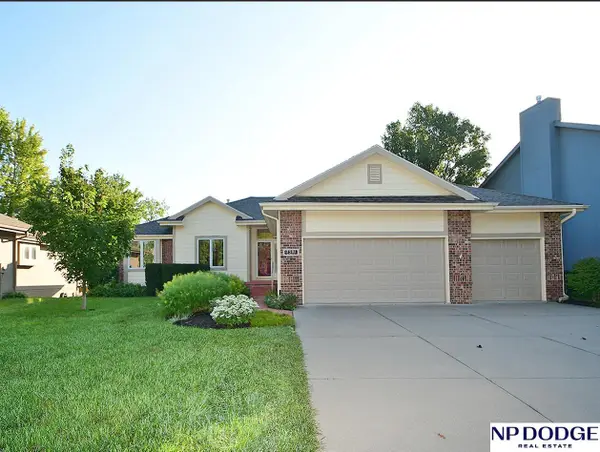 $400,000Active4 beds 3 baths4,187 sq. ft.
$400,000Active4 beds 3 baths4,187 sq. ft.7501 S 166 Street, Omaha, NE 68136
MLS# 22524871Listed by: NP DODGE RE SALES INC 148DODGE - New
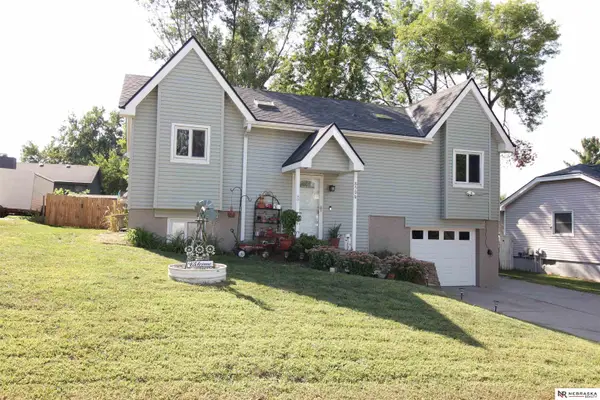 $265,000Active3 beds 2 baths1,365 sq. ft.
$265,000Active3 beds 2 baths1,365 sq. ft.8506 S 142nd Avenue, Omaha, NE 68138
MLS# 22524872Listed by: NEBRASKA REALTY - Open Sun, 1 to 3pmNew
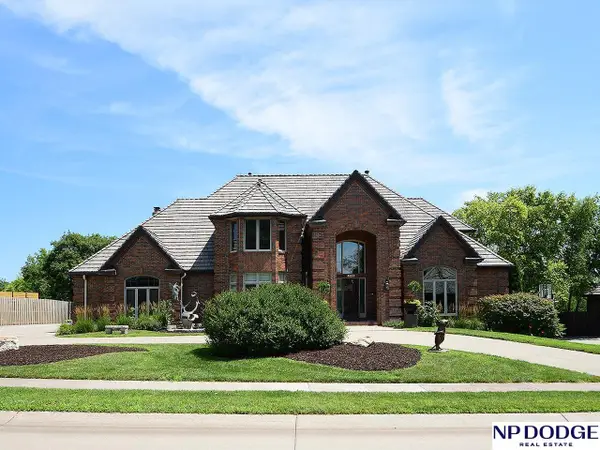 $990,000Active5 beds 5 baths7,044 sq. ft.
$990,000Active5 beds 5 baths7,044 sq. ft.4535 S 162 Avenue, Omaha, NE 68135
MLS# 22524876Listed by: NP DODGE RE SALES INC 148DODGE - New
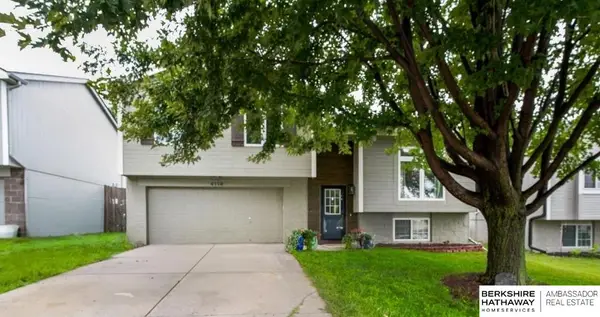 $327,000Active3 beds 2 baths1,441 sq. ft.
$327,000Active3 beds 2 baths1,441 sq. ft.4114 N 172nd Street, Omaha, NE 68116
MLS# 22524877Listed by: BHHS AMBASSADOR REAL ESTATE
