2134 N 152 Circle, Omaha, NE 68116
Local realty services provided by:Better Homes and Gardens Real Estate The Good Life Group
2134 N 152 Circle,Omaha, NE 68116
$400,000
- 4 Beds
- 3 Baths
- 2,477 sq. ft.
- Single family
- Active
Listed by:camilla knapp
Office:keller williams greater omaha
MLS#:22528190
Source:NE_OABR
Price summary
- Price:$400,000
- Price per sq. ft.:$161.49
About this home
OPEN HOUSE FRIDAY 5-7pm This well-maintained Pre Inspected ranch-style home is perfectly situated on a desirable corner lot and boasts a spacious, functional floor plan. The main level features three comfortable bedrooms and two full bathrooms, ideal for families or guests. Gleaming hardwood floors, newer carpets, updated paint just bring your tooth brush. Is the kitchen important? You will love this kitchen equipped with top-of-the-line appliances, all of which convey with the home.The expansive lower level offers incredible flexibility, including a large living area, an oversized bedroom, and a space ready for a second kitchen—perfect for generational living. The 4th car private garage with zero-entry access adds both convenience and privacy. Outside, you’ll find a meticulously manicured lawn and mature landscaping that add to the home’s curb appeal and charm. This is a rare find with thoughtful updates, flexible living spaces, and an unbeatable location. AMA
Contact an agent
Home facts
- Year built:2003
- Listing ID #:22528190
- Added:1 day(s) ago
- Updated:October 09, 2025 at 10:10 AM
Rooms and interior
- Bedrooms:4
- Total bathrooms:3
- Full bathrooms:2
- Living area:2,477 sq. ft.
Heating and cooling
- Cooling:Central Air
- Heating:Forced Air
Structure and exterior
- Roof:Composition
- Year built:2003
- Building area:2,477 sq. ft.
- Lot area:0.24 Acres
Schools
- High school:Burke
- Middle school:Buffett
- Elementary school:Picotte
Utilities
- Water:Public
- Sewer:Public Sewer
Finances and disclosures
- Price:$400,000
- Price per sq. ft.:$161.49
- Tax amount:$5,618 (2024)
New listings near 2134 N 152 Circle
- New
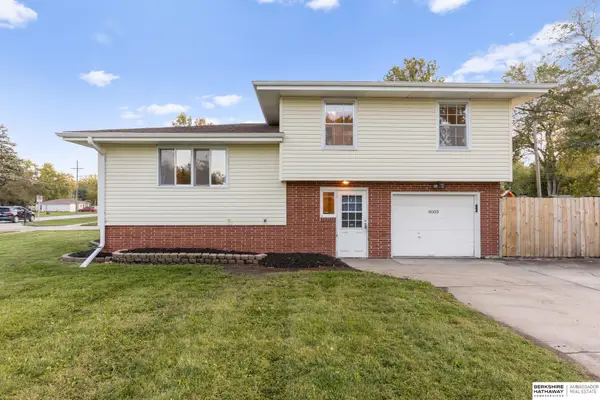 $249,900Active3 beds 2 baths1,566 sq. ft.
$249,900Active3 beds 2 baths1,566 sq. ft.8503 Hamilton Street, Omaha, NE 68114
MLS# 22525753Listed by: BHHS AMBASSADOR REAL ESTATE - New
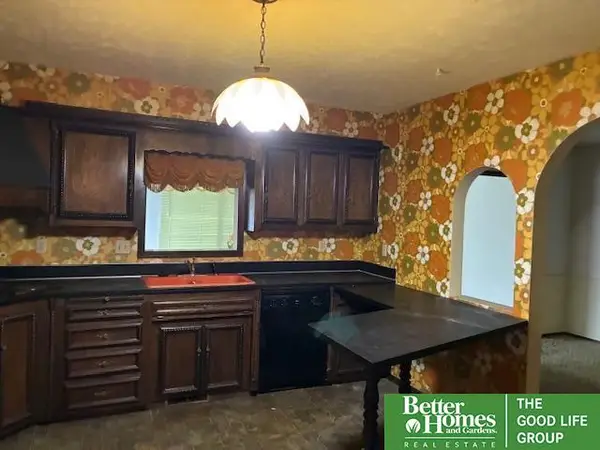 Listed by BHGRE$235,000Active3 beds 3 baths2,299 sq. ft.
Listed by BHGRE$235,000Active3 beds 3 baths2,299 sq. ft.1411 Holling Drive, Omaha, NE 68144
MLS# 22527851Listed by: BETTER HOMES AND GARDENS R.E. - New
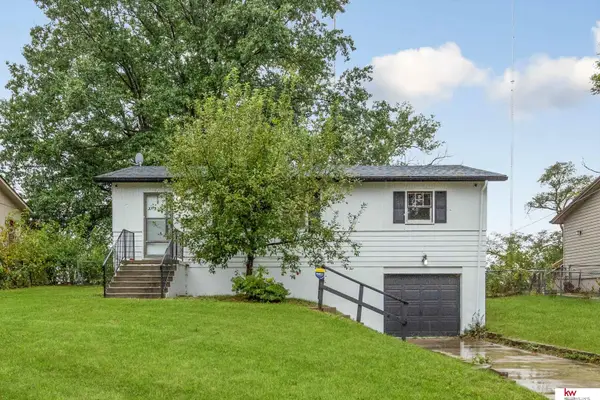 $228,000Active3 beds 2 baths1,297 sq. ft.
$228,000Active3 beds 2 baths1,297 sq. ft.5506 N 69th Avenue, Omaha, NE 68104
MLS# 22528776Listed by: KELLER WILLIAMS GREATER OMAHA - New
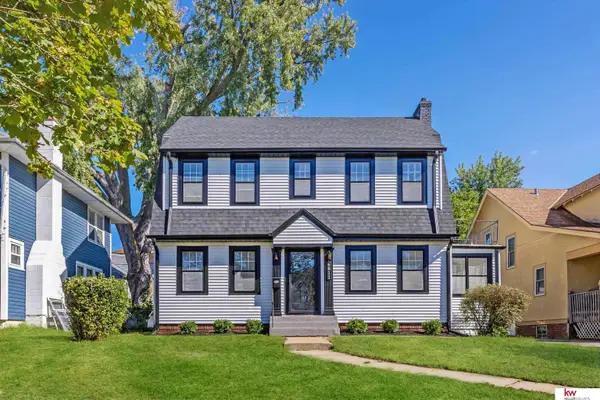 $240,000Active3 beds 1 baths2,074 sq. ft.
$240,000Active3 beds 1 baths2,074 sq. ft.6811 Minne Lusa Boulevard, Omaha, NE 68112
MLS# 22528964Listed by: KELLER WILLIAMS GREATER OMAHA - New
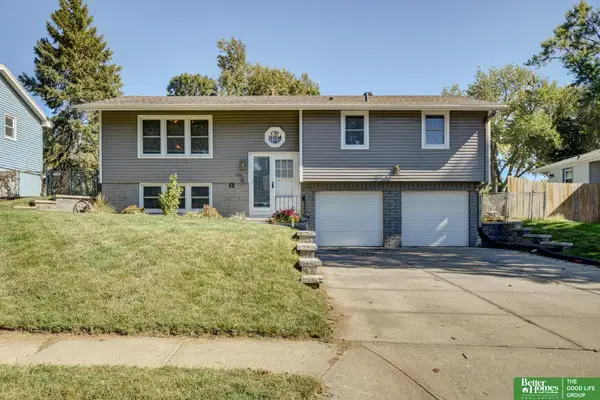 Listed by BHGRE$279,000Active3 beds 3 baths1,544 sq. ft.
Listed by BHGRE$279,000Active3 beds 3 baths1,544 sq. ft.3023 S 137 Street, Omaha, NE 68144
MLS# 22529000Listed by: BETTER HOMES AND GARDENS R.E. - New
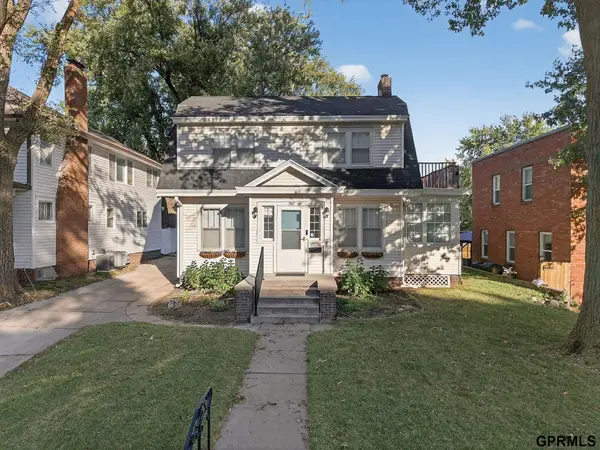 $289,900Active4 beds 3 baths1,708 sq. ft.
$289,900Active4 beds 3 baths1,708 sq. ft.707 N 36th Street, Omaha, NE 68131
MLS# 22529001Listed by: TOAST REAL ESTATE - New
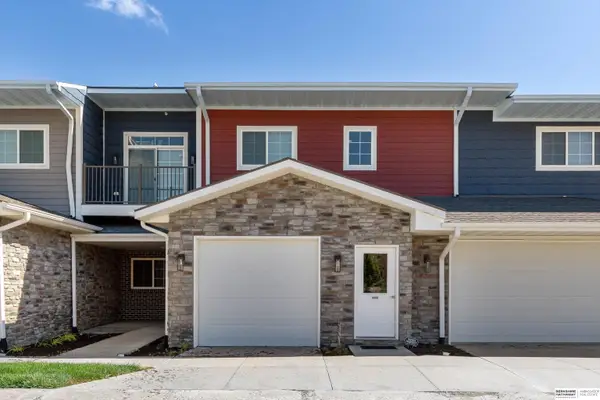 $235,000Active2 beds 2 baths1,053 sq. ft.
$235,000Active2 beds 2 baths1,053 sq. ft.5933 N 158 Court #306, Omaha, NE 68116
MLS# 22528993Listed by: BHHS AMBASSADOR REAL ESTATE 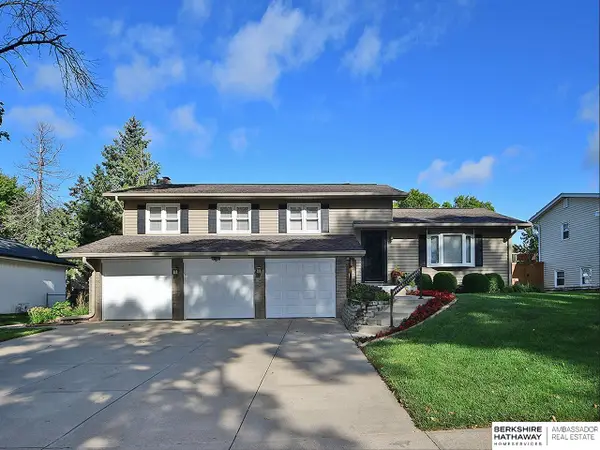 $400,000Pending4 beds 3 baths2,157 sq. ft.
$400,000Pending4 beds 3 baths2,157 sq. ft.1820 Holling Drive, Omaha, NE 68144
MLS# 22528970Listed by: BHHS AMBASSADOR REAL ESTATE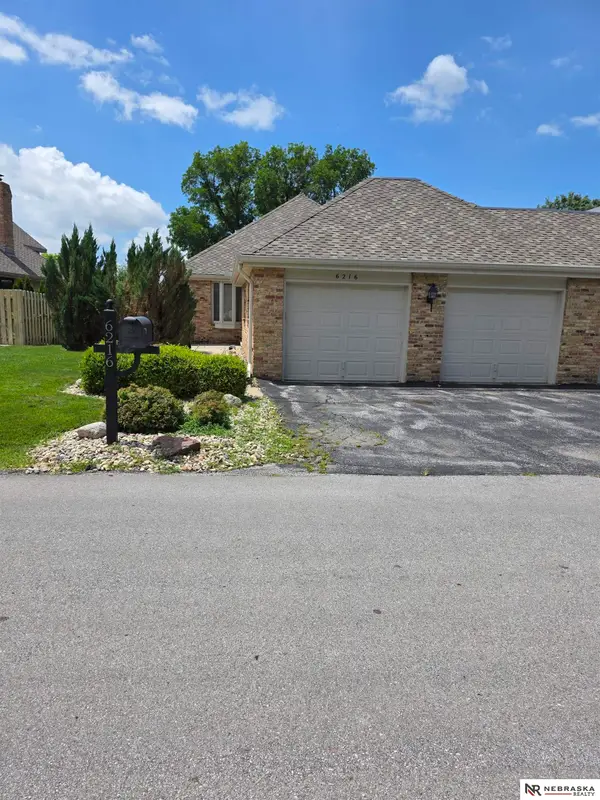 $318,500Pending3 beds 4 baths2,637 sq. ft.
$318,500Pending3 beds 4 baths2,637 sq. ft.6216 Oak Hills Plaza, Omaha, NE 68137
MLS# 22528979Listed by: NEBRASKA REALTY
