21414 Shamrock Circle, Omaha, NE 68022
Local realty services provided by:Better Homes and Gardens Real Estate The Good Life Group
21414 Shamrock Circle,Omaha, NE 68022
$399,950
- 4 Beds
- 3 Baths
- 2,800 sq. ft.
- Single family
- Active
Listed by: del andresen
Office: bhhs ambassador real estate
MLS#:22602125
Source:NE_OABR
Price summary
- Price:$399,950
- Price per sq. ft.:$142.84
About this home
Chapel Hill Two-Story in a quiet cul-de-sac lot. Lots of plantings and landscaping. Wonderful 16 x 16 all-season sunroom with ceramic tile floor and lots of glass, leading out to open, very private, plant-filled backyard. Enjoy sitting on your very nice 14x14 deck. Nice 7x12 storage shed for all your gardening supplies. Kitchen has ceramic tile floors, updated countertops, and nice pantry. Four bedrooms, three baths, laundry shoot, and ceiling fans in all bedrooms. Spacious family room with wood burning fireplace. Basement rec room is carpeted with a dry bar. Lots of storage in laundry and utility area with laundry sink. Pre-inspected. New carpet in living room, dining room, and all bedrooms.
Contact an agent
Home facts
- Year built:1976
- Listing ID #:22602125
- Added:111 day(s) ago
- Updated:January 22, 2026 at 01:35 AM
Rooms and interior
- Bedrooms:4
- Total bathrooms:3
- Full bathrooms:1
- Half bathrooms:1
- Living area:2,800 sq. ft.
Heating and cooling
- Cooling:Central Air
- Heating:Forced Air
Structure and exterior
- Roof:Composition
- Year built:1976
- Building area:2,800 sq. ft.
- Lot area:0.37 Acres
Schools
- High school:Elkhorn South
- Middle school:Elkhorn Valley View
- Elementary school:Skyline
Utilities
- Water:Public
- Sewer:Public Sewer
Finances and disclosures
- Price:$399,950
- Price per sq. ft.:$142.84
- Tax amount:$5,396 (2024)
New listings near 21414 Shamrock Circle
- New
 $490,000Active4 beds 3 baths2,807 sq. ft.
$490,000Active4 beds 3 baths2,807 sq. ft.18467 Greenleaf Street, Omaha, NE 68136
MLS# 22602124Listed by: NEXTHOME SIGNATURE REAL ESTATE 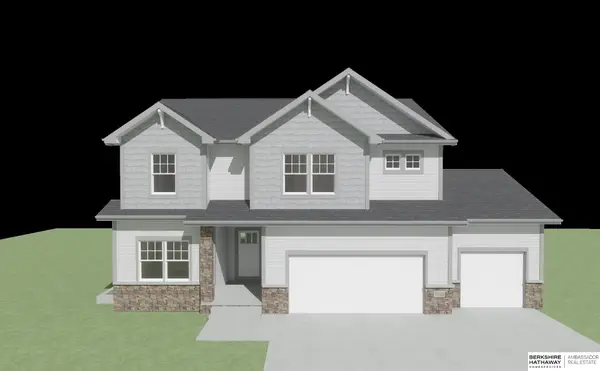 $466,415Pending4 beds 3 baths2,353 sq. ft.
$466,415Pending4 beds 3 baths2,353 sq. ft.Lot 285 Hills Of Aspen Creek, Omaha, NE 68136
MLS# 22601878Listed by: BHHS AMBASSADOR REAL ESTATE- New
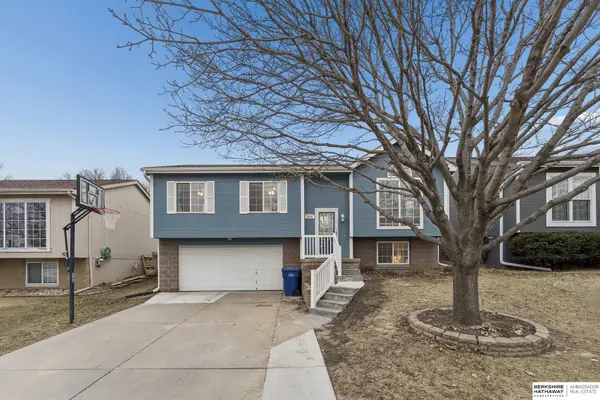 $295,000Active3 beds 2 baths1,365 sq. ft.
$295,000Active3 beds 2 baths1,365 sq. ft.5306 S 190th Terrace, Omaha, NE 68135
MLS# 22602102Listed by: BHHS AMBASSADOR REAL ESTATE - Open Sun, 1 to 3pmNew
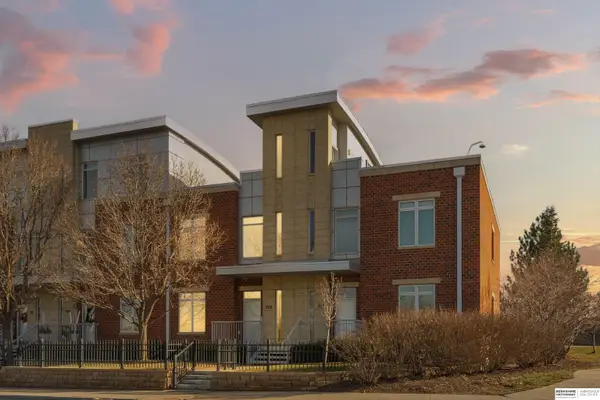 $630,000Active2 beds 3 baths2,182 sq. ft.
$630,000Active2 beds 3 baths2,182 sq. ft.723 Riverfront Drive, Omaha, NE 68102
MLS# 22602103Listed by: BHHS AMBASSADOR REAL ESTATE - New
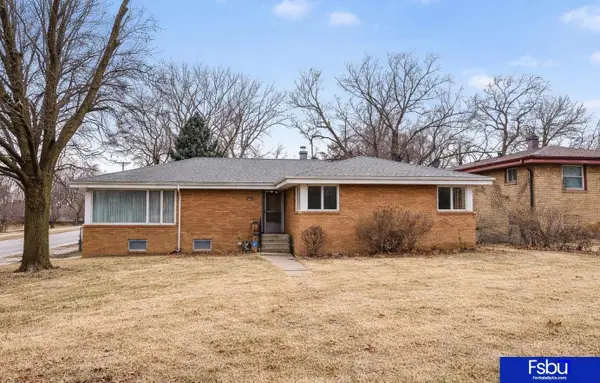 $270,000Active3 beds 2 baths2,774 sq. ft.
$270,000Active3 beds 2 baths2,774 sq. ft.4904 N 50 Street, Omaha, NE 68104
MLS# 22602110Listed by: FORSALEBYUS LLC - New
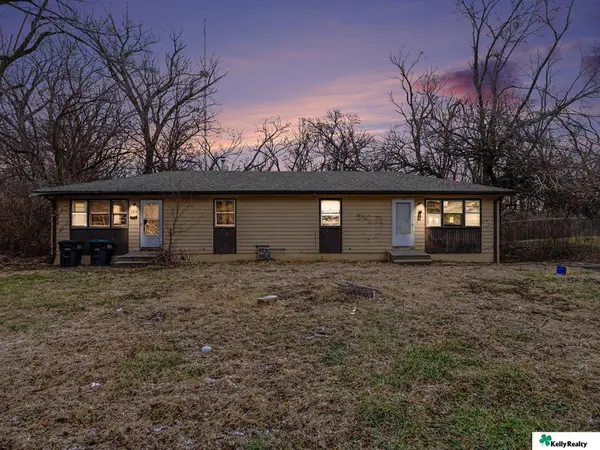 $125,000Active4 beds 2 baths1,536 sq. ft.
$125,000Active4 beds 2 baths1,536 sq. ft.4508 Huntington Avenue, Omaha, NE 68152
MLS# 22602112Listed by: KELLY REALTY LLC - New
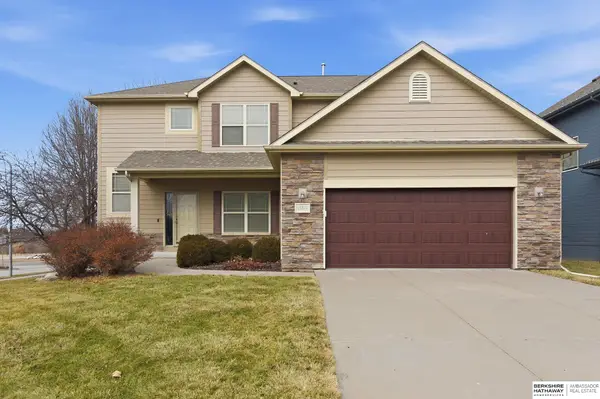 $425,000Active4 beds 3 baths2,590 sq. ft.
$425,000Active4 beds 3 baths2,590 sq. ft.19374 Blaine Street, Omaha, NE 68135
MLS# 22602113Listed by: BHHS AMBASSADOR REAL ESTATE - New
 $355,000Active4 beds 3 baths1,851 sq. ft.
$355,000Active4 beds 3 baths1,851 sq. ft.8714 Raven Oaks Drive, Omaha, NE 68152
MLS# 22602118Listed by: NEBRASKA REALTY - Open Sat, 12 to 2pmNew
 $270,000Active3 beds 3 baths1,538 sq. ft.
$270,000Active3 beds 3 baths1,538 sq. ft.8402 Hanover Street, Omaha, NE 68122
MLS# 22602096Listed by: EVOLVE REALTY - New
 $1,210,000Active3 beds 2 baths1,200 sq. ft.
$1,210,000Active3 beds 2 baths1,200 sq. ft.18153 Southdale Plaza, Omaha, NE 68135
MLS# 22602097Listed by: BHHS AMBASSADOR REAL ESTATE
