2208 Maple Street, Omaha, NE 68110
Local realty services provided by:Better Homes and Gardens Real Estate The Good Life Group
2208 Maple Street,Omaha, NE 68110
$179,500
- 5 Beds
- 2 Baths
- 1,812 sq. ft.
- Single family
- Active
Listed by:
- Benjamin Smail(402) 660 - 1174Better Homes and Gardens Real Estate The Good Life Group
MLS#:22528928
Source:NE_OABR
Price summary
- Price:$179,500
- Price per sq. ft.:$99.06
About this home
Updates galore! This recently renovated 2 story home features 5 bedrooms, 2 bathrooms and a 1 car detached garage. 5 bedrooms is a rare find! Recent updates include new bathrooms, interior paint, a spacious new kitchen with granite counter tops and stainless steel appliances. Newer roof, updated electrical, and updated plumbing. The main floor features a spacious living room and formal dining room with bay window, plus sliding glass doors leading to the covered front porch. One bedroom on the main floor and remaining four on the second level. Conveniently located less than a mile to the interstate and just minutes from the Highlander Development. Don’t miss this opportunity to own a stylish, move-in ready home with space for everyone!
Contact an agent
Home facts
- Year built:1890
- Listing ID #:22528928
- Added:1 day(s) ago
- Updated:October 08, 2025 at 06:40 PM
Rooms and interior
- Bedrooms:5
- Total bathrooms:2
- Full bathrooms:1
- Living area:1,812 sq. ft.
Heating and cooling
- Cooling:Central Air
- Heating:Forced Air
Structure and exterior
- Roof:Composition
- Year built:1890
- Building area:1,812 sq. ft.
- Lot area:0.14 Acres
Schools
- High school:Central
- Middle school:Lewis and Clark
- Elementary school:Conestoga
Utilities
- Water:Public
- Sewer:Public Sewer
Finances and disclosures
- Price:$179,500
- Price per sq. ft.:$99.06
- Tax amount:$3,140 (2024)
New listings near 2208 Maple Street
- Open Sun, 1 to 3pmNew
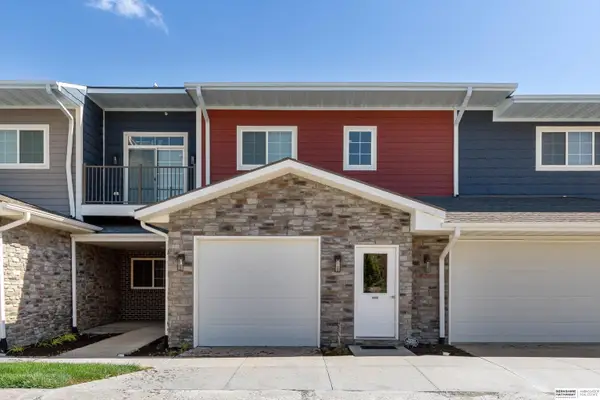 $230,000Active2 beds 2 baths1,053 sq. ft.
$230,000Active2 beds 2 baths1,053 sq. ft.5933 N 158 Court #306, Omaha, NE 68116
MLS# 22528960Listed by: BHHS AMBASSADOR REAL ESTATE - New
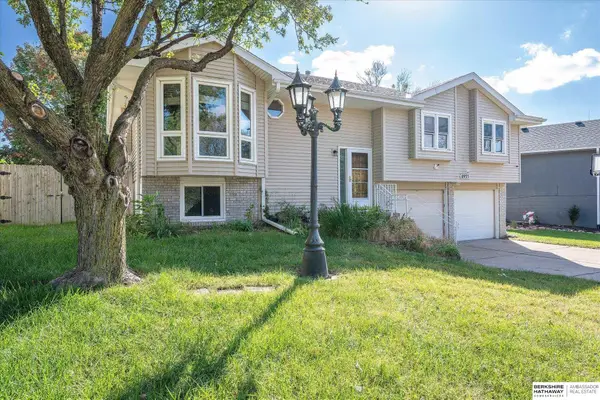 $239,700Active3 beds 3 baths1,849 sq. ft.
$239,700Active3 beds 3 baths1,849 sq. ft.8935 N 83rd Street, Omaha, NE 68122
MLS# 22528961Listed by: BHHS AMBASSADOR REAL ESTATE - New
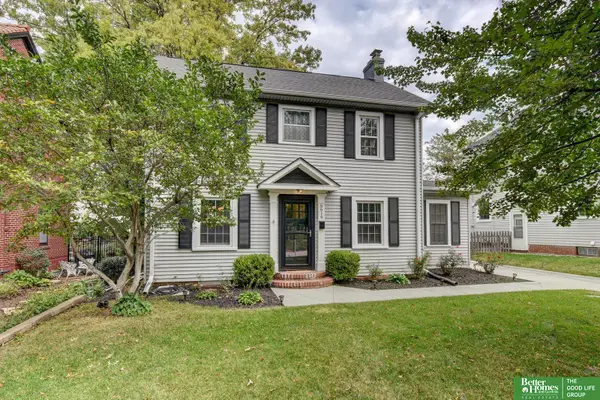 Listed by BHGRE$375,000Active2 beds 2 baths2,239 sq. ft.
Listed by BHGRE$375,000Active2 beds 2 baths2,239 sq. ft.5616 Leavenworth Street, Omaha, NE 68106
MLS# 22527936Listed by: BETTER HOMES AND GARDENS R.E. - New
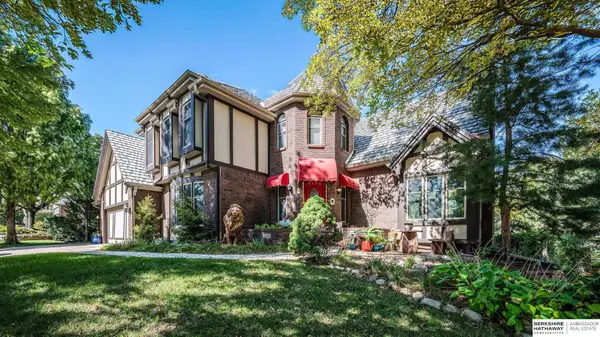 $649,000Active4 beds 4 baths4,022 sq. ft.
$649,000Active4 beds 4 baths4,022 sq. ft.16606 Mason Street, Omaha, NE 68118
MLS# 22527995Listed by: BHHS AMBASSADOR REAL ESTATE - New
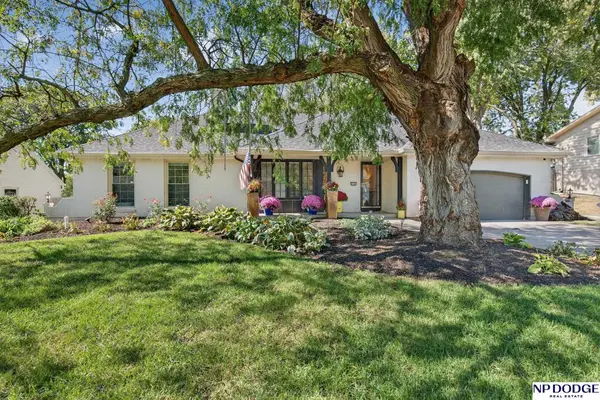 $425,000Active3 beds 3 baths2,518 sq. ft.
$425,000Active3 beds 3 baths2,518 sq. ft.1480 N 96th Avenue, Omaha, NE 68114
MLS# 22528941Listed by: NP DODGE RE SALES INC 86DODGE - New
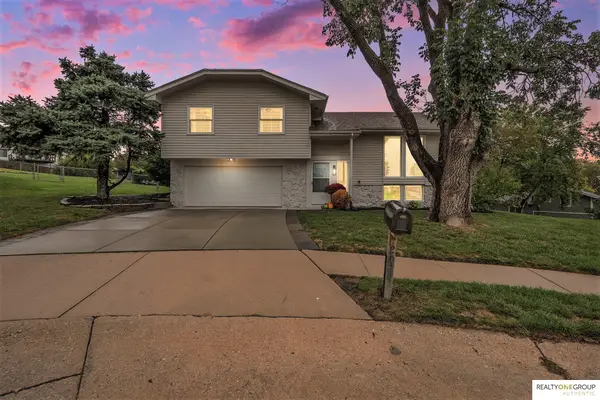 $310,000Active3 beds 3 baths1,520 sq. ft.
$310,000Active3 beds 3 baths1,520 sq. ft.2024 N 124th Circle, Omaha, NE 68164
MLS# 22528946Listed by: REALTY ONE GROUP AUTHENTIC - New
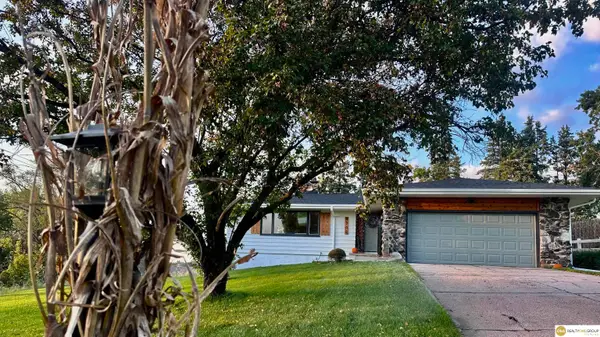 $490,000Active5 beds 3 baths3,070 sq. ft.
$490,000Active5 beds 3 baths3,070 sq. ft.4732 Manchester Drive, Omaha, NE 68152
MLS# 22528957Listed by: REALTY ONE GROUP STERLING - New
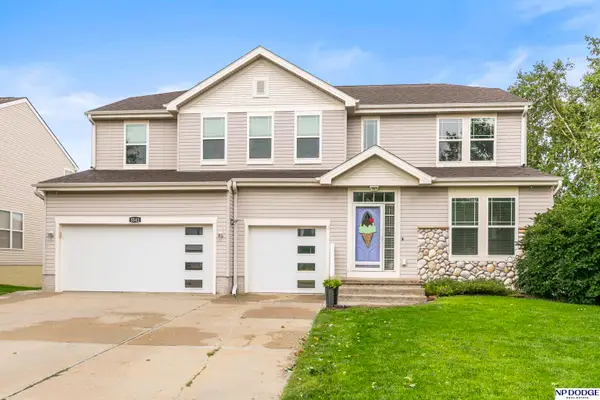 $445,000Active5 beds 4 baths4,068 sq. ft.
$445,000Active5 beds 4 baths4,068 sq. ft.5541 S 161 Street, Omaha, NE 68135
MLS# 22528931Listed by: NP DODGE RE SALES INC 148DODGE - New
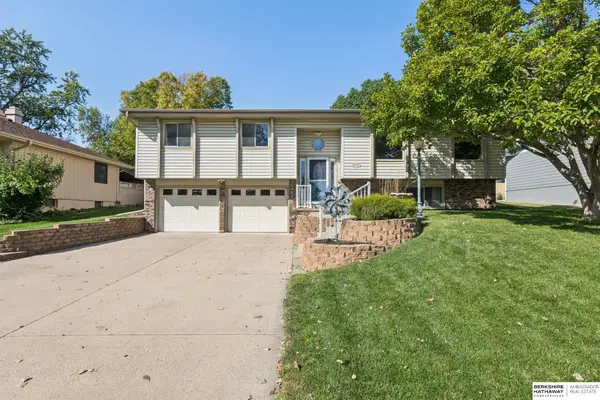 $315,000Active3 beds 3 baths2,033 sq. ft.
$315,000Active3 beds 3 baths2,033 sq. ft.5412 S 145th Street, Omaha, NE 68137
MLS# 22526979Listed by: BHHS AMBASSADOR REAL ESTATE - Open Thu, 4 to 6pmNew
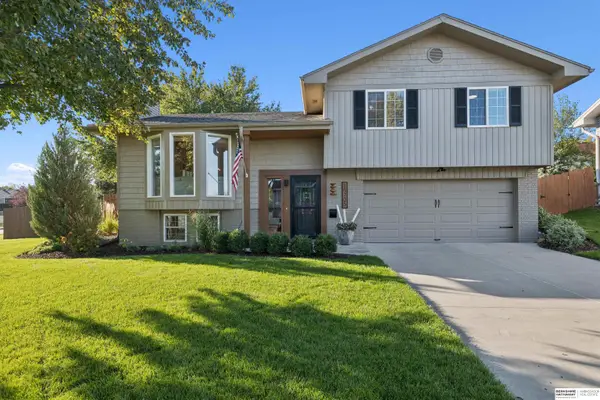 $385,000Active3 beds 3 baths1,650 sq. ft.
$385,000Active3 beds 3 baths1,650 sq. ft.15705 Parker Street, Omaha, NE 68118
MLS# 22528698Listed by: BHHS AMBASSADOR REAL ESTATE
