2226 S 91st Street, Omaha, NE 68124
Local realty services provided by:Better Homes and Gardens Real Estate The Good Life Group
2226 S 91st Street,Omaha, NE 68124
$499,000
- 4 Beds
- 3 Baths
- 2,341 sq. ft.
- Single family
- Active
Listed by: nicole harrington
Office: bhhs ambassador real estate
MLS#:22531372
Source:NE_OABR
Price summary
- Price:$499,000
- Price per sq. ft.:$213.16
About this home
OPEN SUNDAY 11/2/2025, 2:00-3:30PM! Totally updated 4-bedroom raised ranch in desirable District 66! Enjoy a stunning kitchen with a huge center island, granite countertops, and stainless steel appliances. Bright, open floor plan flows seamlessly through the dining and family rooms to a sunny bonus room perfect for relaxing or entertaining. White woodwork and trim throughout add a fresh, modern touch. The spacious 4th bedroom/flex space is ideal for an office or guest room. Primary bath fully remodeled in 2022 with a custom shower by Castle Glass. Other updates include insulated siding (2020), new roof (2020), rebuilt water heater (2020), new dishwasher (2022), and new garbage disposal (2025). Large laundry/storage room and sprinkler system add convenience. Enjoy the fully fenced, flat backyard that backs to beautiful green space - no backyard neighbors! Walking distance to neighborhood schools, parks, and trails. This one is a must-see!
Contact an agent
Home facts
- Year built:1959
- Listing ID #:22531372
- Added:47 day(s) ago
- Updated:December 17, 2025 at 06:56 PM
Rooms and interior
- Bedrooms:4
- Total bathrooms:3
- Full bathrooms:1
- Living area:2,341 sq. ft.
Heating and cooling
- Cooling:Central Air
- Heating:Baseboard, Electric
Structure and exterior
- Roof:Composition
- Year built:1959
- Building area:2,341 sq. ft.
- Lot area:0.31 Acres
Schools
- High school:Westside
- Middle school:Westside
- Elementary school:Sunset Hills
Utilities
- Water:Public
- Sewer:Public Sewer
Finances and disclosures
- Price:$499,000
- Price per sq. ft.:$213.16
- Tax amount:$5,692 (2024)
New listings near 2226 S 91st Street
- New
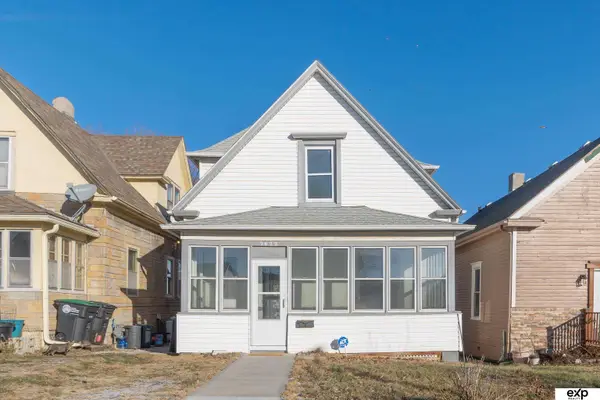 $200,000Active4 beds 1 baths1,374 sq. ft.
$200,000Active4 beds 1 baths1,374 sq. ft.2622 Decatur Street, Omaha, NE 68111
MLS# 22535155Listed by: EXP REALTY LLC - New
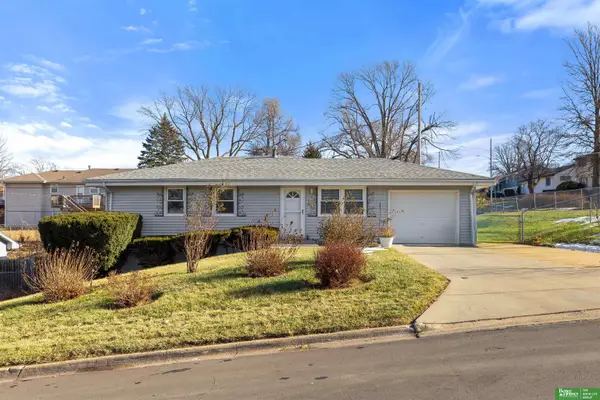 Listed by BHGRE$235,000Active3 beds 3 baths1,653 sq. ft.
Listed by BHGRE$235,000Active3 beds 3 baths1,653 sq. ft.4905 N 59th Street, Omaha, NE 68104
MLS# 22535156Listed by: BETTER HOMES AND GARDENS R.E. - New
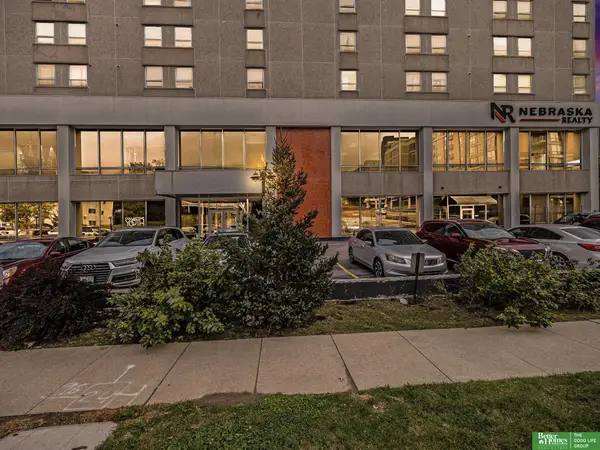 Listed by BHGRE$159,900Active2 beds 1 baths840 sq. ft.
Listed by BHGRE$159,900Active2 beds 1 baths840 sq. ft.105 N 31 Avenue #702, Omaha, NE 68131
MLS# 22535148Listed by: BETTER HOMES AND GARDENS R.E. - New
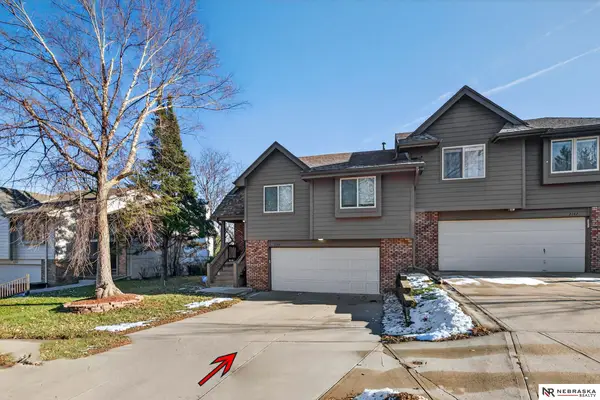 $250,000Active2 beds 3 baths1,610 sq. ft.
$250,000Active2 beds 3 baths1,610 sq. ft.2149 N 121st Street, Omaha, NE 68164
MLS# 22535133Listed by: NEBRASKA REALTY - New
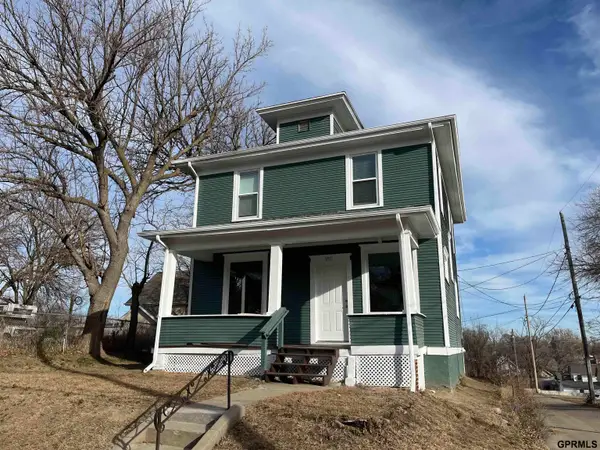 $189,000Active4 beds 2 baths1,476 sq. ft.
$189,000Active4 beds 2 baths1,476 sq. ft.1511 N 33rd Street, Omaha, NE 68111
MLS# 22535135Listed by: MAX W HONAKER BROKER - New
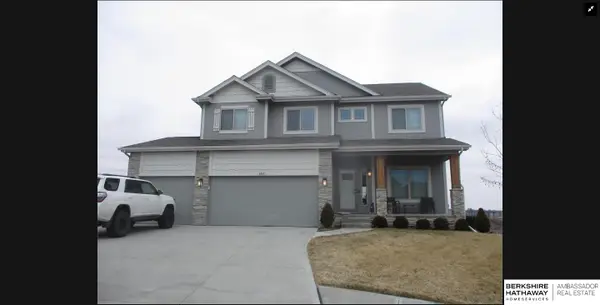 $525,000Active4 beds 3 baths3,606 sq. ft.
$525,000Active4 beds 3 baths3,606 sq. ft.5165 N 177th Avenue, Omaha, NE 68116
MLS# 22533744Listed by: BHHS AMBASSADOR REAL ESTATE - New
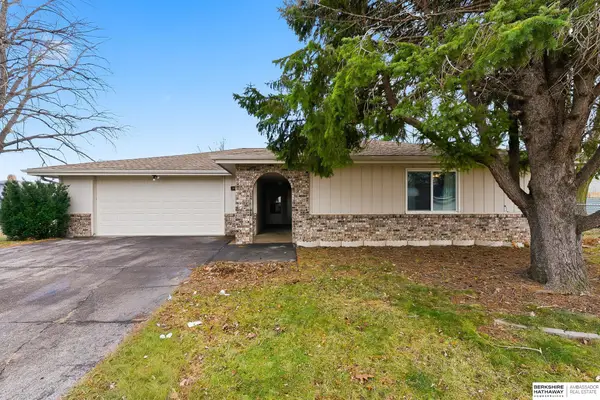 $250,000Active2 beds 1 baths1,410 sq. ft.
$250,000Active2 beds 1 baths1,410 sq. ft.14213 Corby Street, Omaha, NE 68164
MLS# 22534468Listed by: BHHS AMBASSADOR REAL ESTATE - Open Fri, 4 to 5:30pmNew
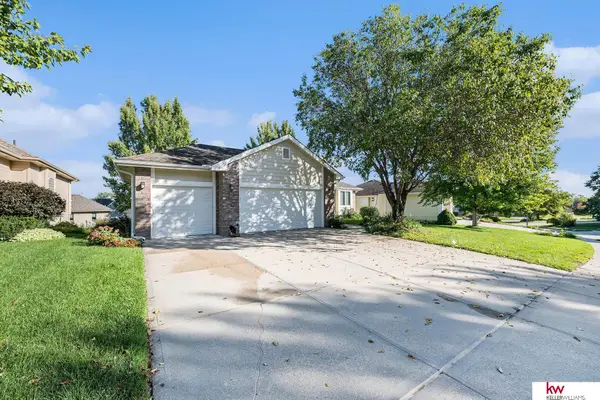 $375,000Active4 beds 3 baths2,458 sq. ft.
$375,000Active4 beds 3 baths2,458 sq. ft.16632 Olive Street, Omaha, NE 68136
MLS# 22535124Listed by: KELLER WILLIAMS GREATER OMAHA - New
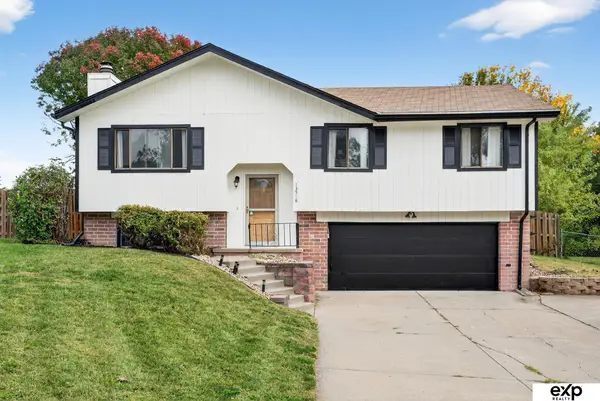 $260,000Active3 beds 2 baths1,420 sq. ft.
$260,000Active3 beds 2 baths1,420 sq. ft.13518 Washington Circle, Omaha, NE 68137
MLS# 22535122Listed by: EXP REALTY LLC - New
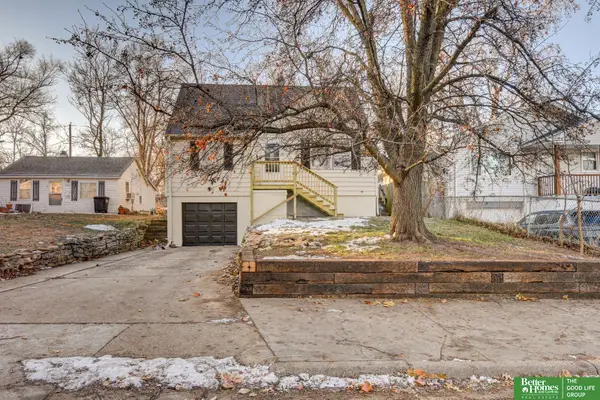 Listed by BHGRE$210,000Active3 beds 2 baths1,310 sq. ft.
Listed by BHGRE$210,000Active3 beds 2 baths1,310 sq. ft.6039 Decatur Street, Omaha, NE 68104
MLS# 22535123Listed by: BETTER HOMES AND GARDENS R.E.
