2311 N 71st Street, Omaha, NE 68104
Local realty services provided by:Better Homes and Gardens Real Estate The Good Life Group
2311 N 71st Street,Omaha, NE 68104
$265,000
- 3 Beds
- 2 Baths
- 2,229 sq. ft.
- Single family
- Active
Listed by:shelby rosso-gill
Office:bhhs ambassador real estate
MLS#:22528654
Source:NE_OABR
Price summary
- Price:$265,000
- Price per sq. ft.:$118.89
About this home
Discover the charm of Benson living in this beautifully updated home on an oversized lot. The oversized attached garage and double driveway provide plenty of space for parking and storage, while the backyard includes a shed for all your extras. Step inside to find warm wood floors throughout the main level and a stunning kitchen remodel completed in 2022 with new flooring, cabinetry, and granite countertops. The bright sunroom invites natural light, creating a perfect spot to relax with morning coffee or unwind at the end of the day. Downstairs, the walk-out basement expands your living options with a flexible space ideal for an office, gym, or guest area, plus a convenient 3/4 bath. Perfectly blending updates, character, and functionality, this home offers both comfort and convenience in a vibrant neighborhood. Agent has equity.
Contact an agent
Home facts
- Year built:1944
- Listing ID #:22528654
- Added:1 day(s) ago
- Updated:October 07, 2025 at 06:19 PM
Rooms and interior
- Bedrooms:3
- Total bathrooms:2
- Full bathrooms:1
- Living area:2,229 sq. ft.
Heating and cooling
- Cooling:Central Air
- Heating:Forced Air
Structure and exterior
- Roof:Composition
- Year built:1944
- Building area:2,229 sq. ft.
- Lot area:0.29 Acres
Schools
- High school:Benson
- Middle school:Monroe
- Elementary school:Benson West
Utilities
- Water:Public
- Sewer:Public Sewer
Finances and disclosures
- Price:$265,000
- Price per sq. ft.:$118.89
- Tax amount:$4,005 (2024)
New listings near 2311 N 71st Street
- New
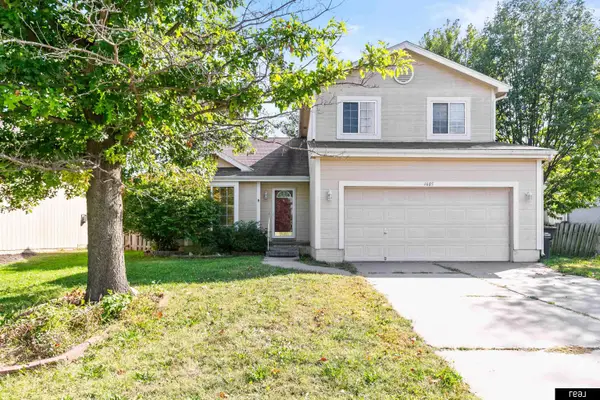 $275,000Active3 beds 3 baths1,778 sq. ft.
$275,000Active3 beds 3 baths1,778 sq. ft.4605 N 152 Street, Omaha, NE 68116
MLS# 22528755Listed by: REAL BROKER NE, LLC - New
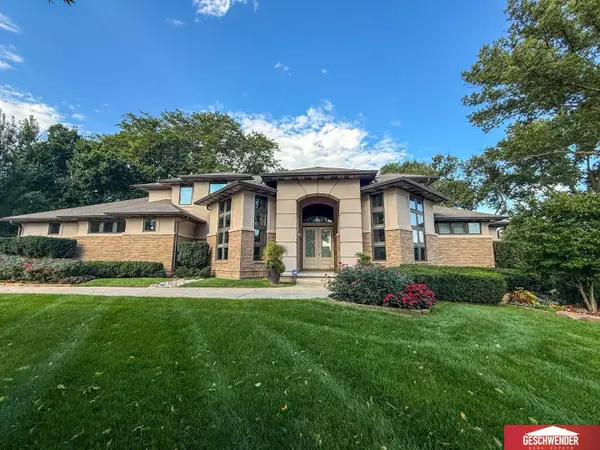 $1,475,000Active4 beds 5 baths3,929 sq. ft.
$1,475,000Active4 beds 5 baths3,929 sq. ft.1526 S 106 Street, Omaha, NE 68124
MLS# 22528798Listed by: GESCHWENDER REAL ESTATE CO - New
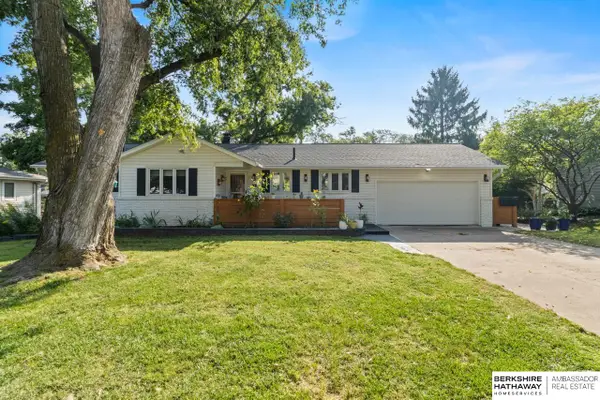 $412,000Active4 beds 3 baths2,228 sq. ft.
$412,000Active4 beds 3 baths2,228 sq. ft.3315 S 104 Avenue, Omaha, NE 68124
MLS# 22528778Listed by: BHHS AMBASSADOR REAL ESTATE - Open Sun, 1 to 4pmNew
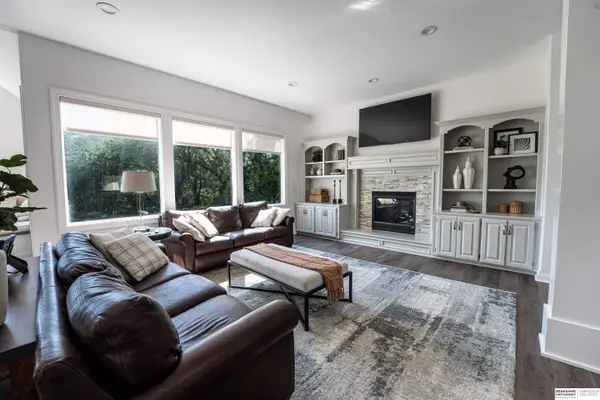 $990,000Active5 beds 5 baths4,648 sq. ft.
$990,000Active5 beds 5 baths4,648 sq. ft.21505 Walnut Street, Elkhorn, NE 68022
MLS# 22528782Listed by: BHHS AMBASSADOR REAL ESTATE - Open Sun, 12 to 1:30pmNew
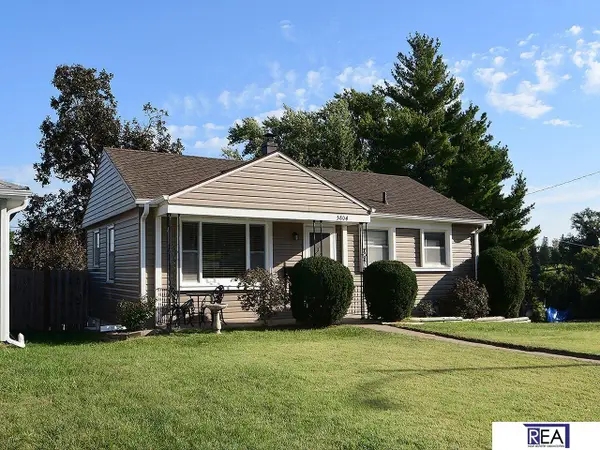 $235,000Active3 beds 2 baths1,514 sq. ft.
$235,000Active3 beds 2 baths1,514 sq. ft.5804 Frederick Street, Omaha, NE 68106
MLS# 22528766Listed by: REAL ESTATE ASSOCIATES, INC - New
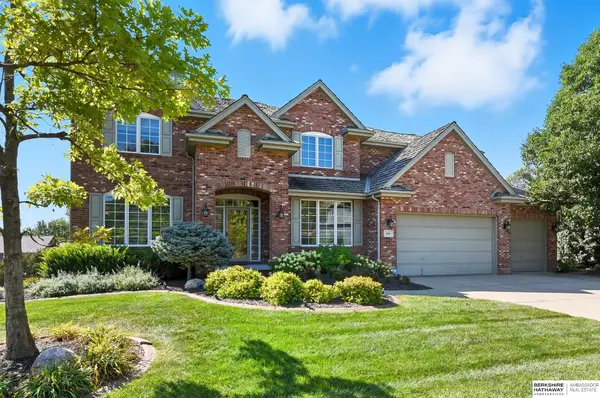 $695,000Active5 beds 4 baths4,506 sq. ft.
$695,000Active5 beds 4 baths4,506 sq. ft.3134 N 158th Plaza Circle, Omaha, NE 68116
MLS# 22528768Listed by: BHHS AMBASSADOR REAL ESTATE - New
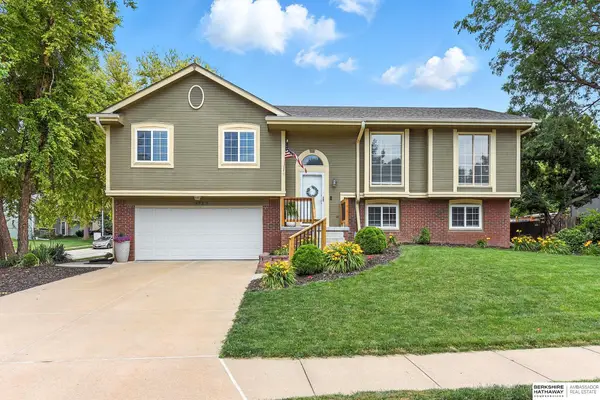 $307,000Active3 beds 3 baths1,978 sq. ft.
$307,000Active3 beds 3 baths1,978 sq. ft.6727 N 110 Street, Omaha, NE 68164
MLS# 22528761Listed by: BHHS AMBASSADOR REAL ESTATE - New
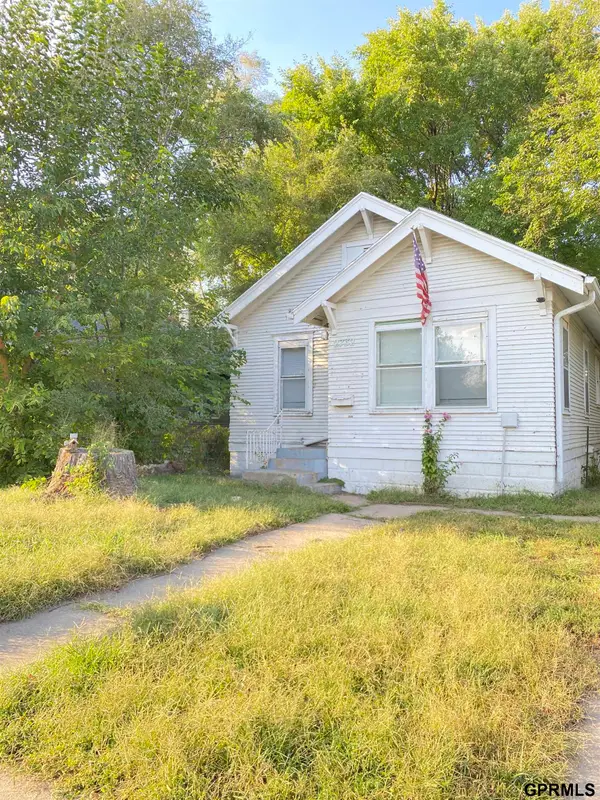 $115,000Active2 beds 1 baths664 sq. ft.
$115,000Active2 beds 1 baths664 sq. ft.2732 Camden Avenue, Omaha, NE 68111
MLS# 22528759Listed by: MAXIM REALTY GROUP LLC - New
 $510,000Active4 beds 3 baths2,406 sq. ft.
$510,000Active4 beds 3 baths2,406 sq. ft.5034 S 174 Street, Omaha, NE 68135
MLS# 22528754Listed by: LEGACY REAL ESTATE LLC 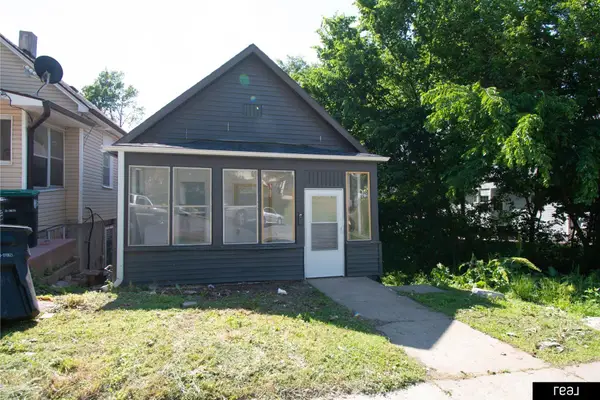 $168,000Pending3 beds 2 baths1,240 sq. ft.
$168,000Pending3 beds 2 baths1,240 sq. ft.1204 S 27 Street, Omaha, NE 68105
MLS# 22528714Listed by: REAL BROKER NE, LLC
