2326 N 155 Circle, Omaha, NE 68116
Local realty services provided by:Better Homes and Gardens Real Estate The Good Life Group
2326 N 155 Circle,Omaha, NE 68116
$393,500
- 5 Beds
- 4 Baths
- 2,777 sq. ft.
- Single family
- Pending
Listed by: jeri beth dragon
Office: nebraska realty
MLS#:22533007
Source:NE_OABR
Price summary
- Price:$393,500
- Price per sq. ft.:$141.7
About this home
Welcome home to this stunning 5BD/4BA house in popular Diamond Head! When you open the front door, you'll feel like you've walked into a designer's studio or magazine! The open staircase entryway is just the beginning. You'll love the built-ins in the living room on each side of the charming brick fireplace. The bright cozy kitchen will quickly become your family's new gathering place! Upstairs you'll find roomy beautifully appointed bedrooms ready for you to move in. The over-sized backyard is an entertainer's dream with a fire pit for those cool fall evenings! The finished basement has a flex room that can be used as a bedroom or office, still with tons of storage space. This home is not only exquisitely decorated with no detail left undone, it also boasts of a new roof ('24), new water heater ('24), and a newer HVAC system ('16)! Seriously, this one is a one-of-a-kind home you do not want to miss!
Contact an agent
Home facts
- Year built:1991
- Listing ID #:22533007
- Added:57 day(s) ago
- Updated:January 14, 2026 at 08:26 AM
Rooms and interior
- Bedrooms:5
- Total bathrooms:4
- Full bathrooms:2
- Half bathrooms:1
- Living area:2,777 sq. ft.
Heating and cooling
- Cooling:Central Air
- Heating:Forced Air
Structure and exterior
- Year built:1991
- Building area:2,777 sq. ft.
- Lot area:0.3 Acres
Schools
- High school:Burke
- Middle school:Buffett
- Elementary school:Picotte
Utilities
- Water:Public
- Sewer:Public Sewer
Finances and disclosures
- Price:$393,500
- Price per sq. ft.:$141.7
- Tax amount:$5,693 (2024)
New listings near 2326 N 155 Circle
- New
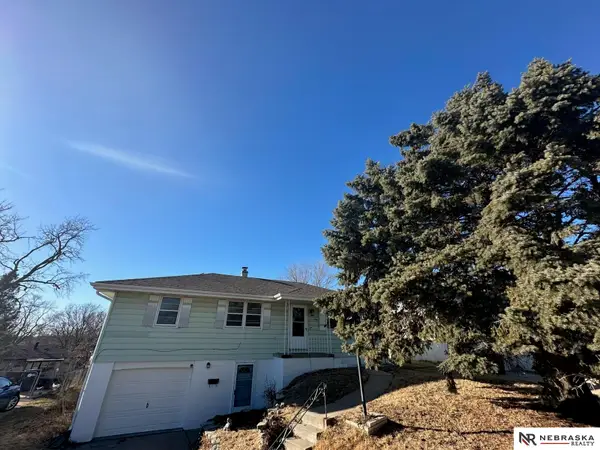 $190,000Active3 beds 2 baths1,778 sq. ft.
$190,000Active3 beds 2 baths1,778 sq. ft.5548 N 61 Street, Omaha, NE 68104
MLS# 22601411Listed by: NEBRASKA REALTY - New
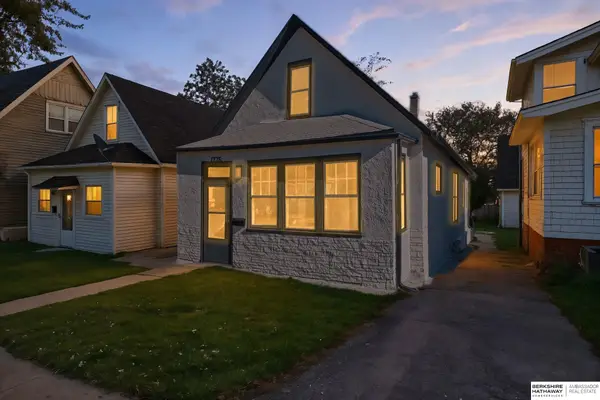 $169,900Active4 beds 2 baths1,680 sq. ft.
$169,900Active4 beds 2 baths1,680 sq. ft.1775 S 9 Street, Omaha, NE 68108
MLS# 22601433Listed by: BHHS AMBASSADOR REAL ESTATE - New
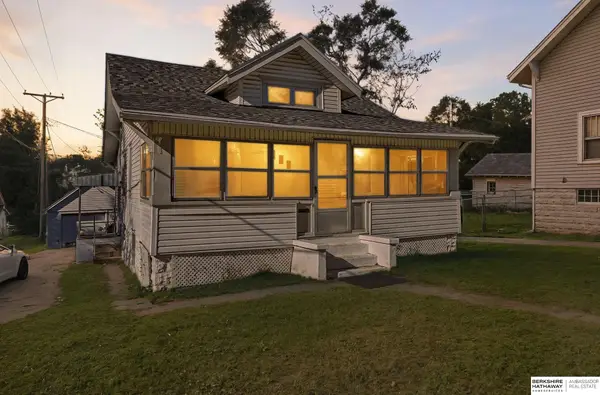 $174,900Active4 beds 2 baths2,200 sq. ft.
$174,900Active4 beds 2 baths2,200 sq. ft.4616 Fontenelle Boulevard, Omaha, NE 68111
MLS# 22601435Listed by: BHHS AMBASSADOR REAL ESTATE - New
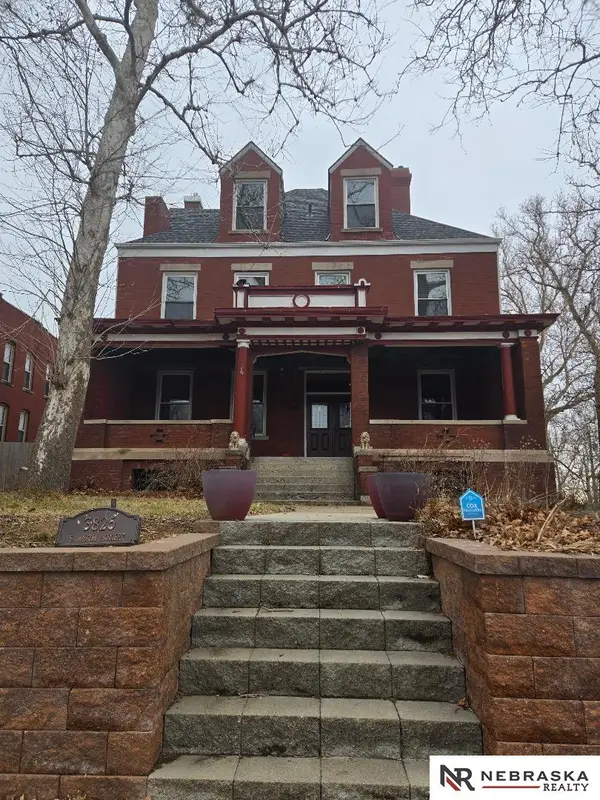 $600,000Active10 beds 6 baths7,444 sq. ft.
$600,000Active10 beds 6 baths7,444 sq. ft.3825 South 25th Street, Omaha, NE 68107
MLS# 22601406Listed by: NEBRASKA REALTY - New
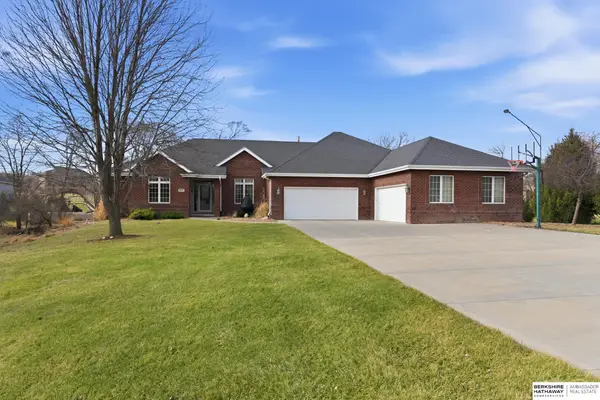 $950,000Active5 beds 4 baths4,314 sq. ft.
$950,000Active5 beds 4 baths4,314 sq. ft.10030 S 162nd Street, Omaha, NE 68136
MLS# 22601409Listed by: BHHS AMBASSADOR REAL ESTATE - New
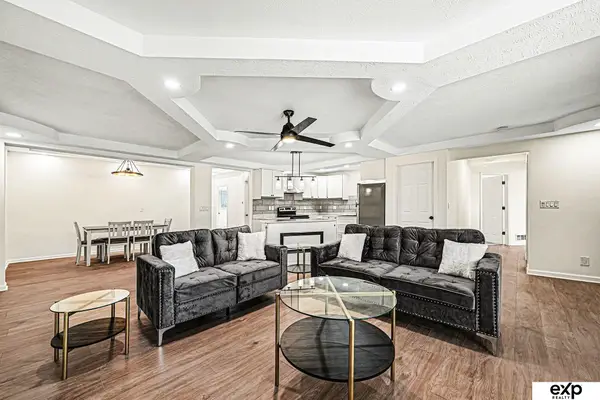 $450,000Active4 beds 4 baths2,789 sq. ft.
$450,000Active4 beds 4 baths2,789 sq. ft.8525 Lafayette Avenue, Omaha, NE 68114
MLS# 22601390Listed by: EXP REALTY LLC - New
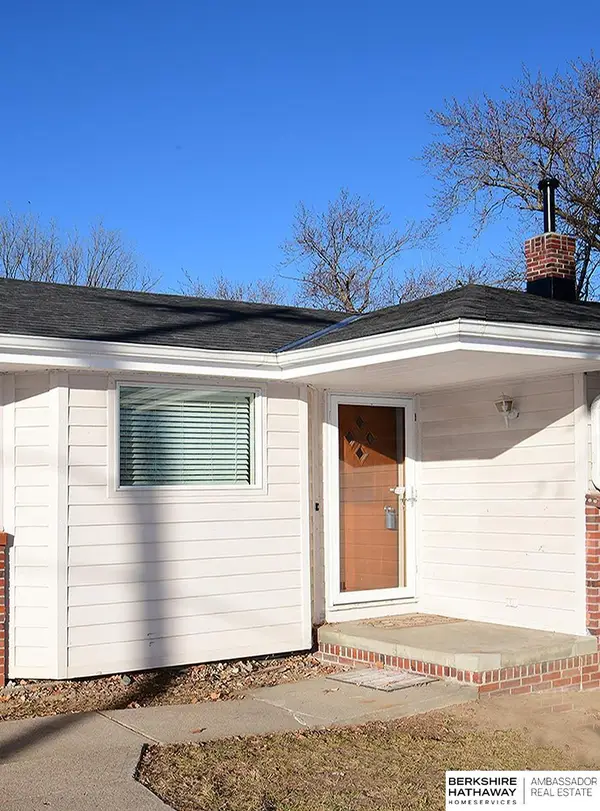 $390,000Active4 beds 3 baths1,978 sq. ft.
$390,000Active4 beds 3 baths1,978 sq. ft.3024 S 113th Street, Omaha, NE 68144
MLS# 22601394Listed by: BHHS AMBASSADOR REAL ESTATE - New
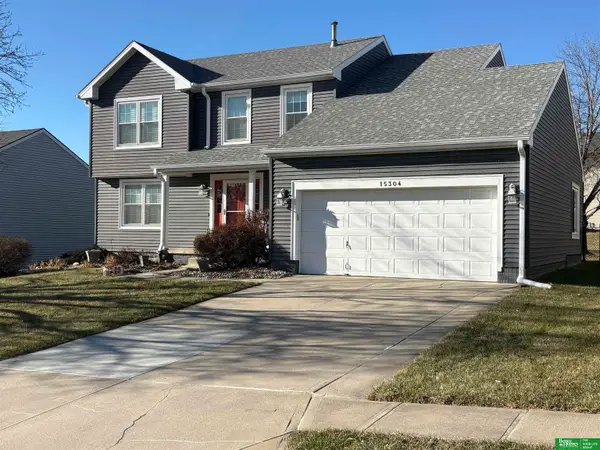 Listed by BHGRE$359,950Active4 beds 3 baths1,962 sq. ft.
Listed by BHGRE$359,950Active4 beds 3 baths1,962 sq. ft.15304 Edna Street, Omaha, NE 68138
MLS# 22601382Listed by: BETTER HOMES AND GARDENS R.E. - New
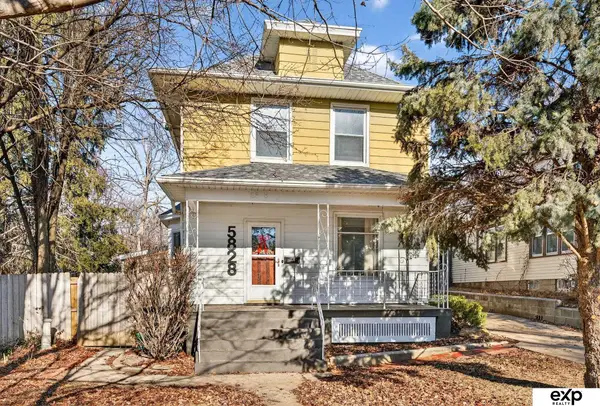 $245,000Active3 beds 2 baths1,315 sq. ft.
$245,000Active3 beds 2 baths1,315 sq. ft.5828 Ohio Street, Omaha, NE 68104
MLS# 22601383Listed by: EXP REALTY LLC - New
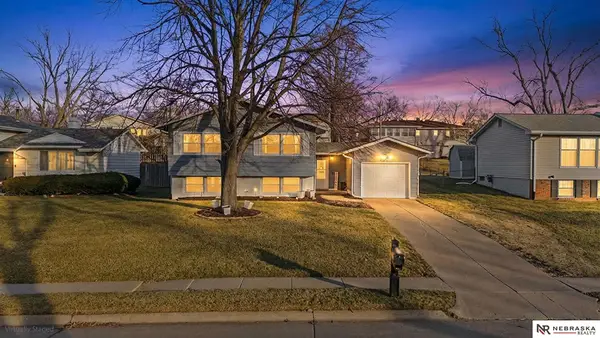 $298,000Active4 beds 2 baths2,189 sq. ft.
$298,000Active4 beds 2 baths2,189 sq. ft.1629 North 107th Avenue, Omaha, NE 68114
MLS# 22601385Listed by: NEBRASKA REALTY
