2408 Poppleton Avenue, Omaha, NE 68105
Local realty services provided by:Better Homes and Gardens Real Estate The Good Life Group
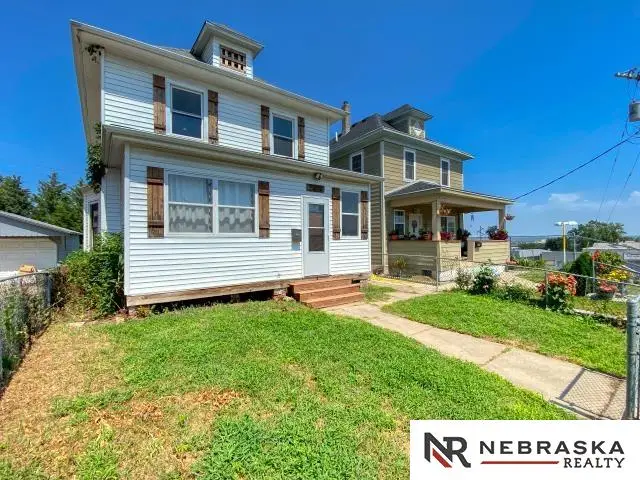
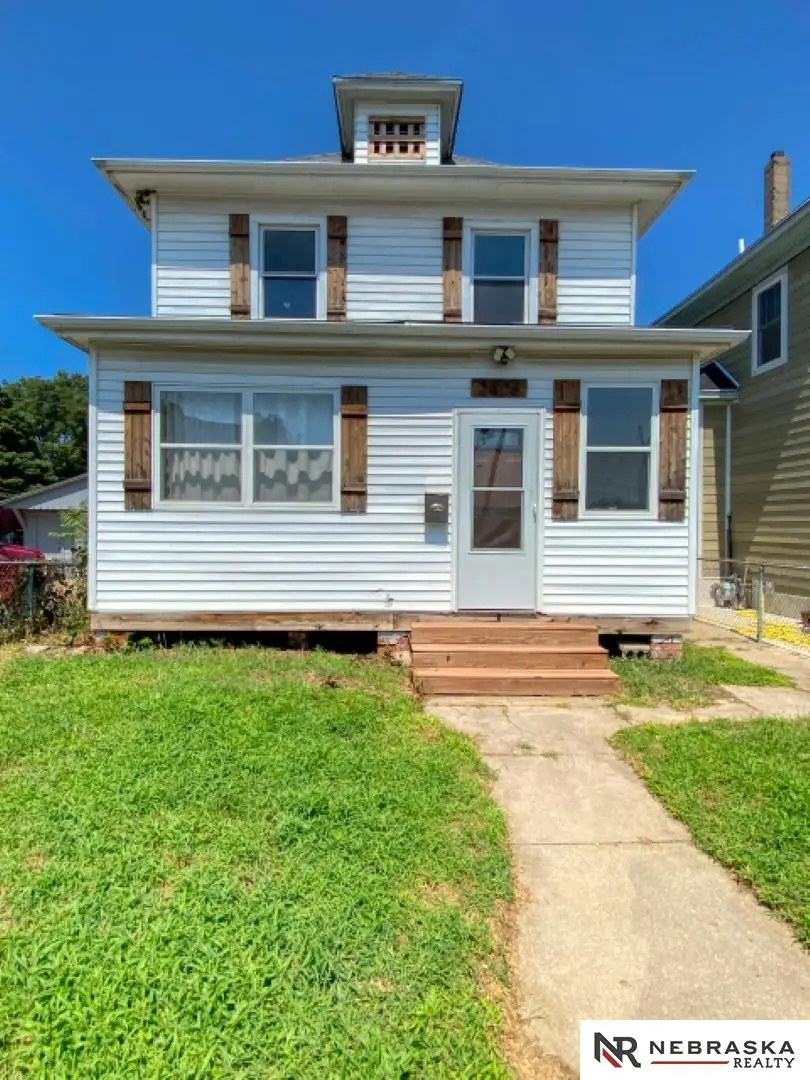
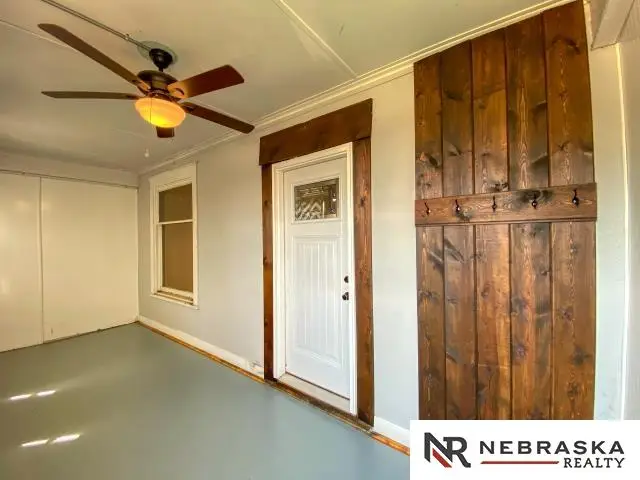
2408 Poppleton Avenue,Omaha, NE 68105
$225,000
- 3 Beds
- 2 Baths
- 1,716 sq. ft.
- Single family
- Active
Listed by:jen palermo
Office:nebraska realty
MLS#:22523290
Source:NE_OABR
Price summary
- Price:$225,000
- Price per sq. ft.:$131.12
About this home
What an amazing opportunity!! Huge detached 6 CAR GARAGE/SHOP with alley access, approximately 24 x 50!! This beautiful home has so much potential and still boasts some of the original charm of the early 1900's, including the original woodwork, some leaded glass windows, high ceilings on the main floor, 4 season porch and a beautiful hearth-room dining area. It has also had some amazing modern touches added which include the updated kitchen with white cabinets, stone backsplash, LVP, granite counters, gas stove and stainless steel appliances. Upstairs bath has been updated and a lower level 3/4th bath and rec room has been added to the "walk-up" lower level. Primary and one of the secondary beds do have walk-in closets and there is a small separate potential office on the 2nd floor as well. Large deck off the back of the home has amazing downtown views!! Per previous owner, Roof and the HVAC were replaced in 2019, water heater in 2020. Home to be sold in its AS IS condition.
Contact an agent
Home facts
- Year built:1910
- Listing Id #:22523290
- Added:1 day(s) ago
- Updated:August 16, 2025 at 12:40 AM
Rooms and interior
- Bedrooms:3
- Total bathrooms:2
- Full bathrooms:1
- Living area:1,716 sq. ft.
Heating and cooling
- Cooling:Central Air
- Heating:Forced Air
Structure and exterior
- Roof:Composition
- Year built:1910
- Building area:1,716 sq. ft.
- Lot area:0.11 Acres
Schools
- High school:Central
- Middle school:Norris
- Elementary school:Liberty
Utilities
- Water:Public
- Sewer:Public Sewer
Finances and disclosures
- Price:$225,000
- Price per sq. ft.:$131.12
- Tax amount:$3,281 (2024)
New listings near 2408 Poppleton Avenue
- New
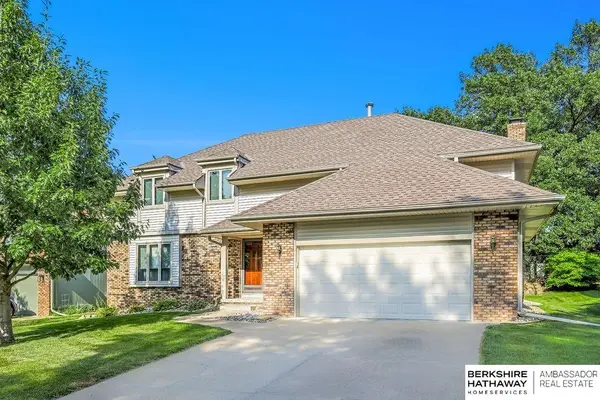 $375,000Active4 beds 3 baths2,656 sq. ft.
$375,000Active4 beds 3 baths2,656 sq. ft.829 S 113 Avenue Circle, Omaha, NE 68154
MLS# 22523292Listed by: BHHS AMBASSADOR REAL ESTATE - New
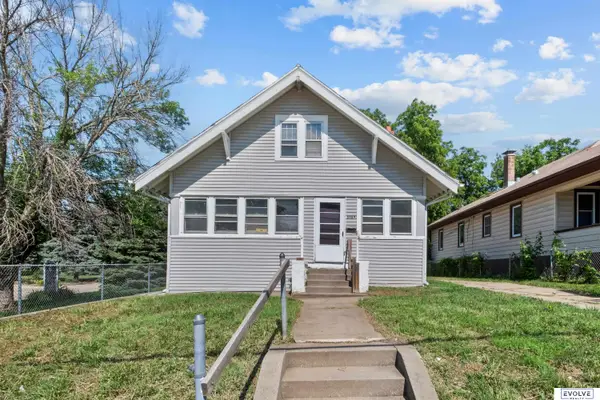 $178,000Active3 beds 1 baths1,522 sq. ft.
$178,000Active3 beds 1 baths1,522 sq. ft.3109 N 45th Street, Omaha, NE 68104
MLS# 22523299Listed by: EVOLVE REALTY - New
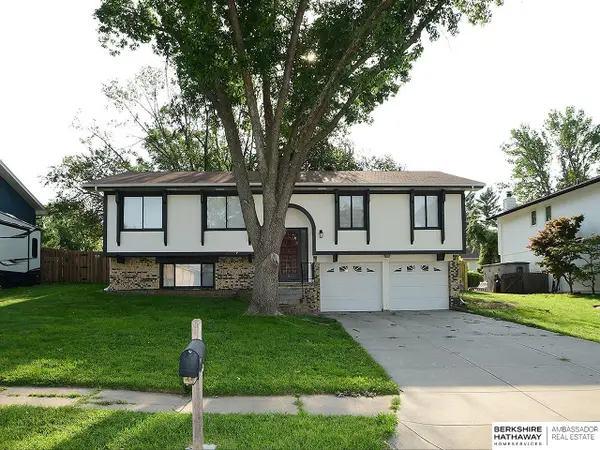 $349,000Active3 beds 3 baths2,342 sq. ft.
$349,000Active3 beds 3 baths2,342 sq. ft.6511 S 149 Avenue, Omaha, NE 68137
MLS# 22523287Listed by: BHHS AMBASSADOR REAL ESTATE - Open Sun, 11am to 1pmNew
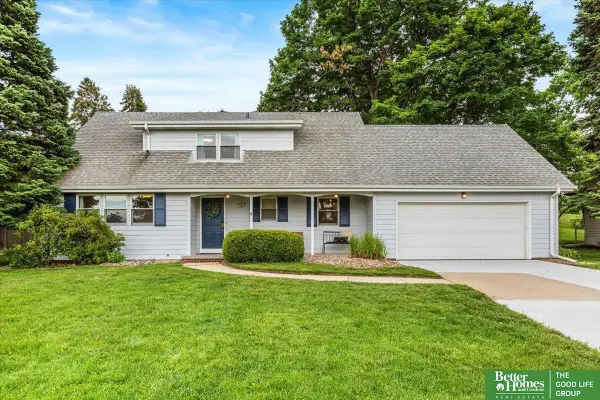 $459,900Active5 beds 4 baths3,326 sq. ft.
$459,900Active5 beds 4 baths3,326 sq. ft.12079 Westover Road, Omaha, NE 68154
MLS# 22523288Listed by: BETTER HOMES AND GARDENS R.E. - New
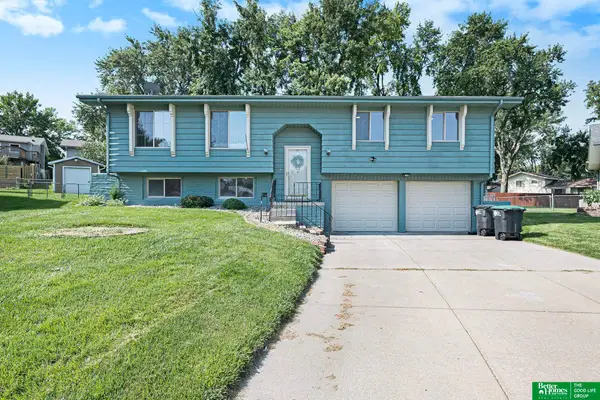 $325,000Active3 beds 3 baths1,622 sq. ft.
$325,000Active3 beds 3 baths1,622 sq. ft.5117 S 103rd Circle, Omaha, NE 68127
MLS# 22523277Listed by: BETTER HOMES AND GARDENS R.E. - New
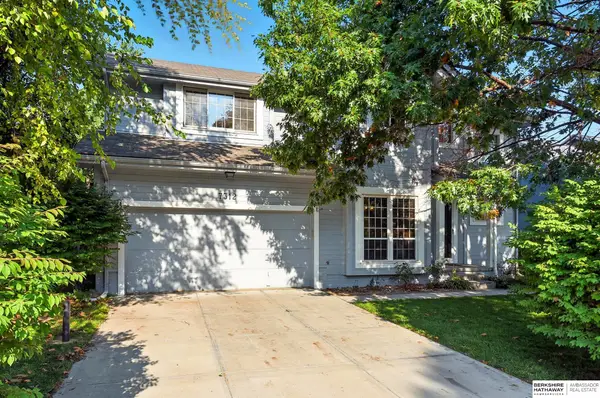 $339,900Active4 beds 4 baths2,844 sq. ft.
$339,900Active4 beds 4 baths2,844 sq. ft.7312 S 155 Street, Omaha, NE 68138
MLS# 22523270Listed by: BHHS AMBASSADOR REAL ESTATE - Open Sun, 12 to 2pmNew
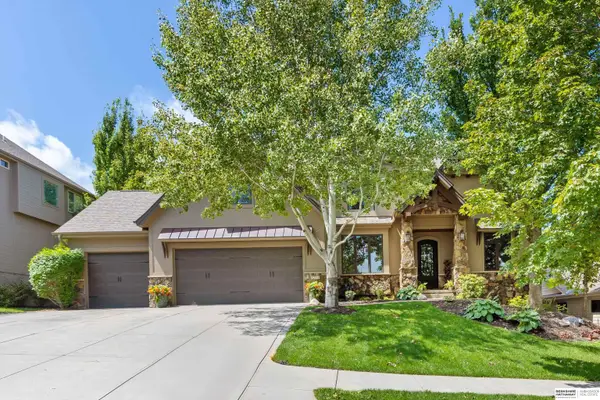 $850,000Active6 beds 5 baths4,913 sq. ft.
$850,000Active6 beds 5 baths4,913 sq. ft.3216 S 185th Street, Omaha, NE 68130
MLS# 22523271Listed by: BHHS AMBASSADOR REAL ESTATE - New
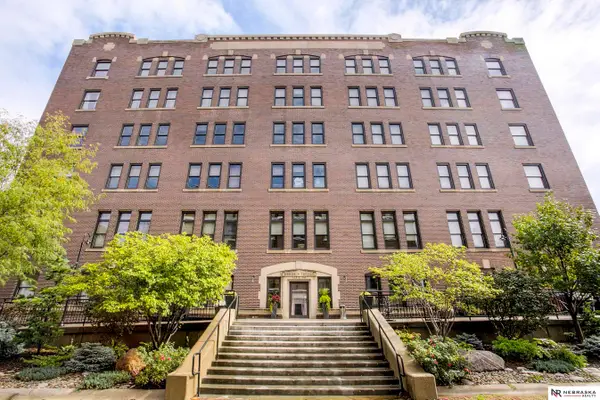 $559,750Active2 beds 2 baths1,517 sq. ft.
$559,750Active2 beds 2 baths1,517 sq. ft.105 S 9th Street #301, Omaha, NE 68102
MLS# 22523272Listed by: NEBRASKA REALTY - New
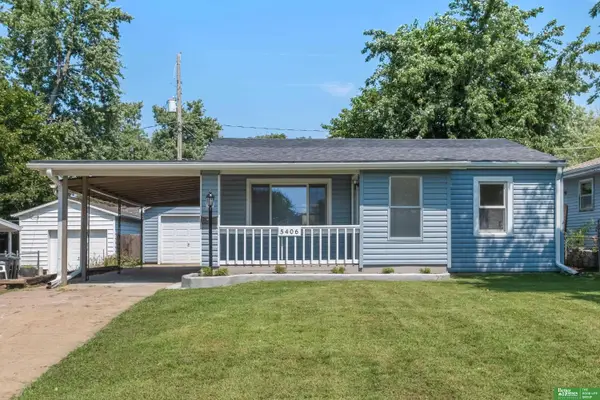 $210,000Active2 beds 1 baths1,170 sq. ft.
$210,000Active2 beds 1 baths1,170 sq. ft.5406 Orchard Avenue, Omaha, NE 68117-9999
MLS# 22523273Listed by: BETTER HOMES AND GARDENS R.E.
