2413 Ohio Street, Omaha, NE 68111
Local realty services provided by:Better Homes and Gardens Real Estate The Good Life Group
2413 Ohio Street,Omaha, NE 68111
$187,500
- 3 Beds
- 2 Baths
- 1,380 sq. ft.
- Single family
- Active
Listed by: jeff smith, heidi m. allis
Office: nebraska realty
MLS#:22513852
Source:NE_OABR
Price summary
- Price:$187,500
- Price per sq. ft.:$135.87
About this home
Recently Renovated Home in the Heart of Omaha! This beautifully updated 3-bedroom, 2-bathroom home blends modern upgrades with timeless charm. Every detail has been thoughtfully renovated for comfort and style. The bright interior features new flooring throughout, creating a seamless flow. Large windows allow plenty of natural light, enhancing the welcoming atmosphere. The updated kitchen is a dream with sleek countertops, contemporary cabinetry, and modern appliances for both style and practicality. Located in the vibrant 24th and Lake St. district, you'll have easy access to restaurants, bars, and attractions, with downtown just five minutes away. The spacious, partially finished walkout basement offers potential for an entertainment area, office, or guest suite, with a full bathroom already in place. Step outside to the expansive front porch, perfect for morning coffee or evening relaxation. Please remove shoes before entering the home. AMA
Contact an agent
Home facts
- Year built:1916
- Listing ID #:22513852
- Added:343 day(s) ago
- Updated:February 28, 2026 at 05:51 PM
Rooms and interior
- Bedrooms:3
- Total bathrooms:2
- Full bathrooms:1
- Flooring:Carpet, Ceramic Tile, Vinyl
- Basement Description:Full
- Living area:1,380 sq. ft.
Heating and cooling
- Cooling:Central Air, Window Unit(s)
- Heating:Forced Air
Structure and exterior
- Roof:Composition
- Year built:1916
- Building area:1,380 sq. ft.
- Lot area:0.11 Acres
- Lot Features:Alley, City Lot, Corner Lot, Public Sidewalk, Subdivided, Up to 1/4 Acre
- Construction Materials:Vinyl Siding
- Exterior Features:Patio
- Levels:2 Story
Schools
- High school:Central
- Middle school:Lewis and Clark
- Elementary school:Conestoga
Utilities
- Water:Public
- Sewer:Public Sewer
Finances and disclosures
- Price:$187,500
- Price per sq. ft.:$135.87
- Tax amount:$2,519 (2024)
Features and amenities
- Laundry features:Dryer, Washer
New listings near 2413 Ohio Street
- New
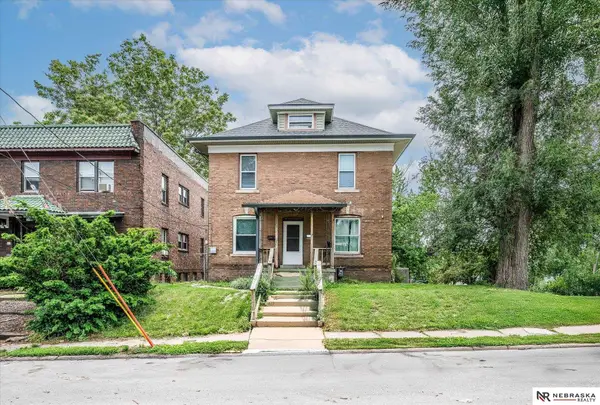 $299,000Active4 beds 2 baths
$299,000Active4 beds 2 baths2567 Marcy Street, Omaha, NE 68105
MLS# 22605346Listed by: NEBRASKA REALTY - New
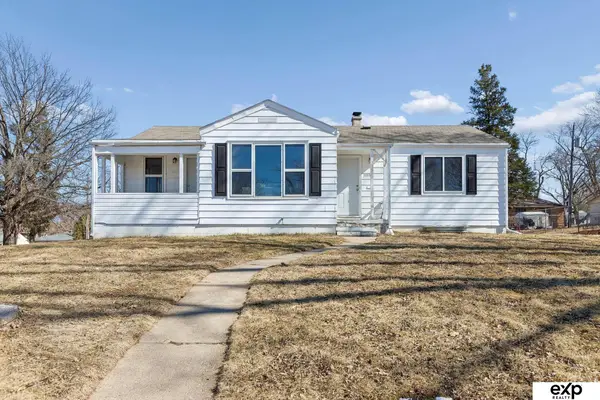 $235,000Active4 beds 2 baths1,154 sq. ft.
$235,000Active4 beds 2 baths1,154 sq. ft.3955 N 54 Street, Omaha, NE 68104
MLS# 22605340Listed by: EXP REALTY LLC - New
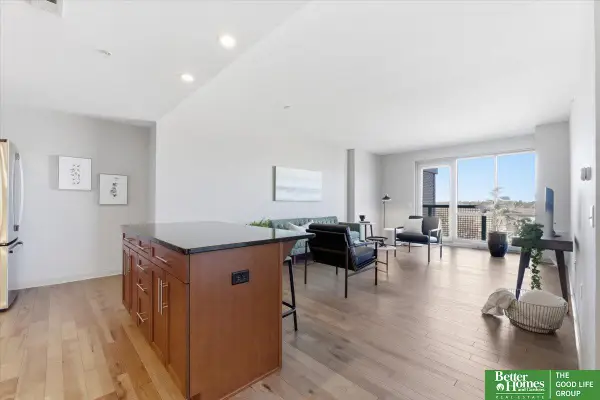 Listed by BHGRE$279,000Active1 beds 1 baths964 sq. ft.
Listed by BHGRE$279,000Active1 beds 1 baths964 sq. ft.3201 Dodge Court #5710, Omaha, NE 68131
MLS# 22605344Listed by: BETTER HOMES AND GARDENS R.E. - New
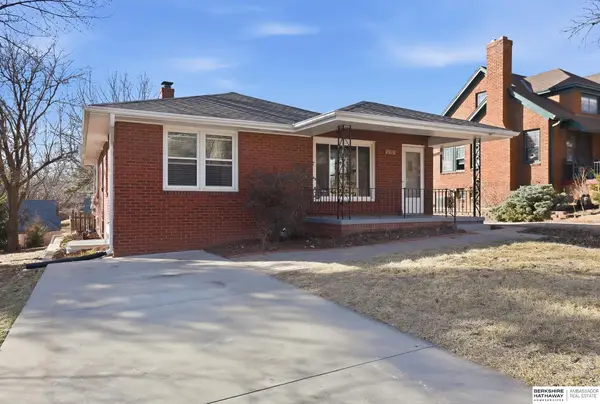 $333,000Active3 beds 2 baths1,831 sq. ft.
$333,000Active3 beds 2 baths1,831 sq. ft.2510 N 51st Street, Omaha, NE 68104
MLS# 22605338Listed by: BHHS AMBASSADOR REAL ESTATE - New
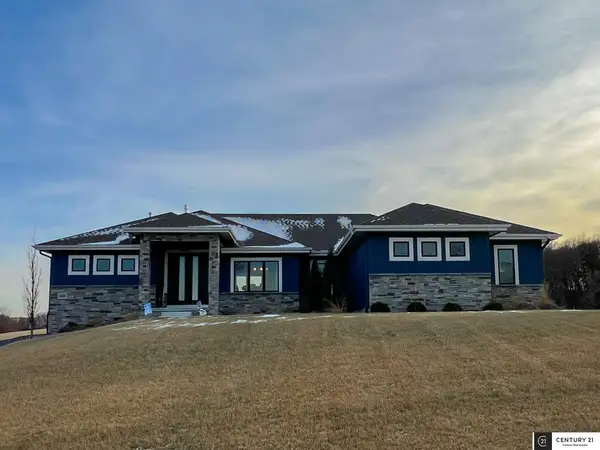 $1,295,000Active5 beds 6 baths3,802 sq. ft.
$1,295,000Active5 beds 6 baths3,802 sq. ft.22505 Orchard Plaza, Elkhorn, NE 68022
MLS# 22603584Listed by: CENTURY 21 CENTURY REAL ESTATE - New
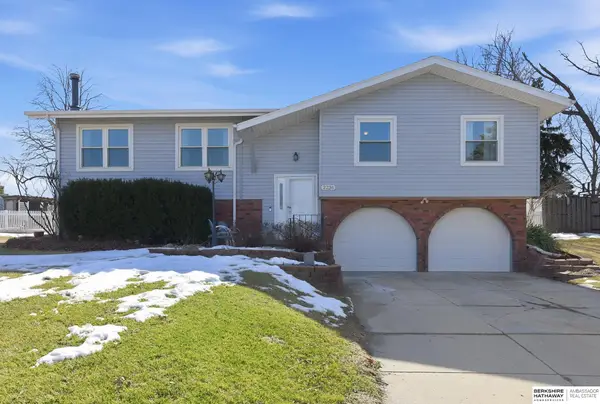 $300,000Active2 beds 3 baths2,099 sq. ft.
$300,000Active2 beds 3 baths2,099 sq. ft.2236 S 163rd Circle, Omaha, NE 68130
MLS# 22605117Listed by: BHHS AMBASSADOR REAL ESTATE - New
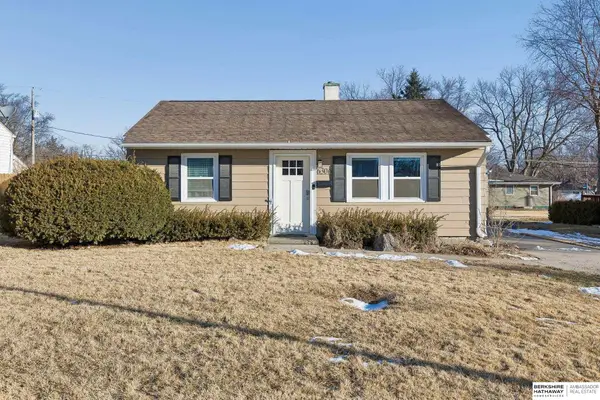 $185,000Active2 beds 1 baths775 sq. ft.
$185,000Active2 beds 1 baths775 sq. ft.6306 Spaulding Street, Omaha, NE 68104
MLS# 22605323Listed by: BHHS AMBASSADOR REAL ESTATE - New
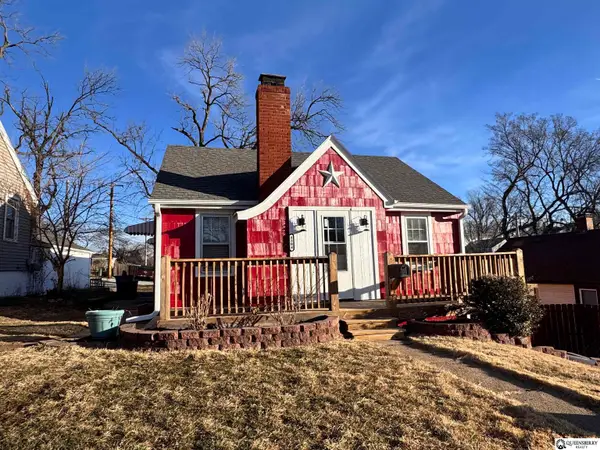 $230,000Active3 beds 1 baths1,641 sq. ft.
$230,000Active3 beds 1 baths1,641 sq. ft.8304 Oakwood Street, Omaha, NE 68127
MLS# 22605324Listed by: QUEENSBERRY REALTY - New
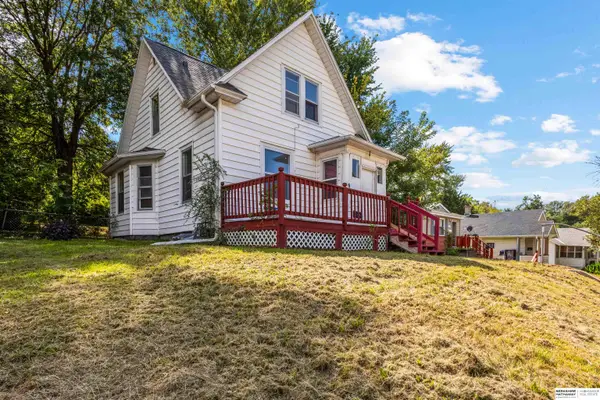 $115,500Active2 beds 2 baths1,050 sq. ft.
$115,500Active2 beds 2 baths1,050 sq. ft.4215 Camden Avenue, Omaha, NE 68111
MLS# 22605317Listed by: BHHS AMBASSADOR REAL ESTATE - New
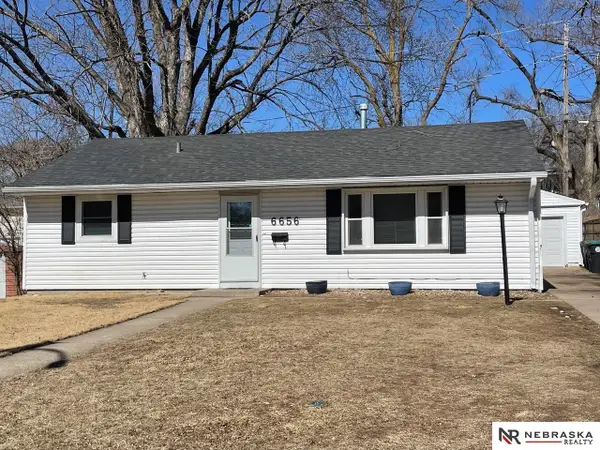 $227,500Active4 beds 1 baths1,172 sq. ft.
$227,500Active4 beds 1 baths1,172 sq. ft.6656 Decatur Street, Omaha, NE 68104
MLS# 22605301Listed by: NEBRASKA REALTY

