2417 S 123 Street, Omaha, NE 68144
Local realty services provided by:Better Homes and Gardens Real Estate The Good Life Group
2417 S 123 Street,Omaha, NE 68144
$260,000
- 3 Beds
- 2 Baths
- 1,580 sq. ft.
- Single family
- Active
Upcoming open houses
- Sun, Nov 2301:00 pm - 03:00 pm
Listed by: angie podoll
Office: better homes and gardens r.e.
MLS#:22533318
Source:NE_OABR
Price summary
- Price:$260,000
- Price per sq. ft.:$164.56
About this home
Showings to begin at the Open House Saturday 11/22 1:00. Also open Sunday 11/23 1-3. Welcome home to this beautifully maintained move in ready 3-bed, 2-bath ranch conveniently located near shopping, dining and I-80. There's an oversized 1 car Garage with extra space for storage, hobbies, or a workshop plus a shed for all your yard tools. Maintenance-free vinyl siding keeps the home looking fresh year-round. Gleaming hardwood floors and brand-new interior paint create a warm, inviting atmosphere. Custom kitchen cabinets. All appliances stay. New carpet in the lower level. The gorgeous gardens surround the home, offering vibrant color and serene spaces to relax or entertain. No backyard neighbors and fully fenced. Heat pump new in 2023. Quick possession is available. Don't miss out on this fantastic opportunity. Several photos are virtually staged.
Contact an agent
Home facts
- Year built:1961
- Listing ID #:22533318
- Added:1 day(s) ago
- Updated:November 22, 2025 at 07:38 PM
Rooms and interior
- Bedrooms:3
- Total bathrooms:2
- Full bathrooms:1
- Living area:1,580 sq. ft.
Heating and cooling
- Cooling:Central Air
- Heating:Forced Air
Structure and exterior
- Roof:Composition
- Year built:1961
- Building area:1,580 sq. ft.
- Lot area:0.16 Acres
Schools
- High school:Burke
- Middle school:Beveridge
- Elementary school:Catlin
Utilities
- Water:Public
- Sewer:Public Sewer
Finances and disclosures
- Price:$260,000
- Price per sq. ft.:$164.56
New listings near 2417 S 123 Street
- New
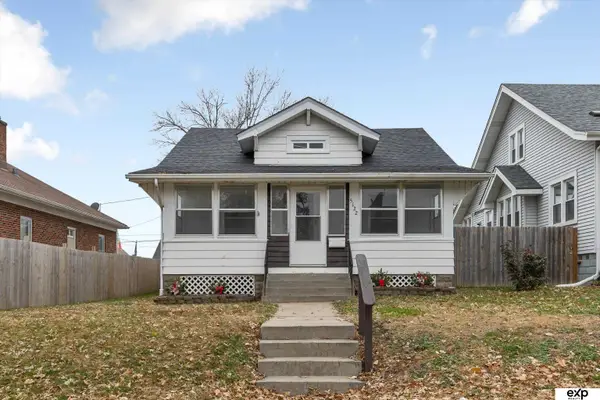 $250,000Active3 beds 2 baths1,486 sq. ft.
$250,000Active3 beds 2 baths1,486 sq. ft.5122 S 37th Street, Omaha, NE 68107
MLS# 22533557Listed by: EXP REALTY LLC - New
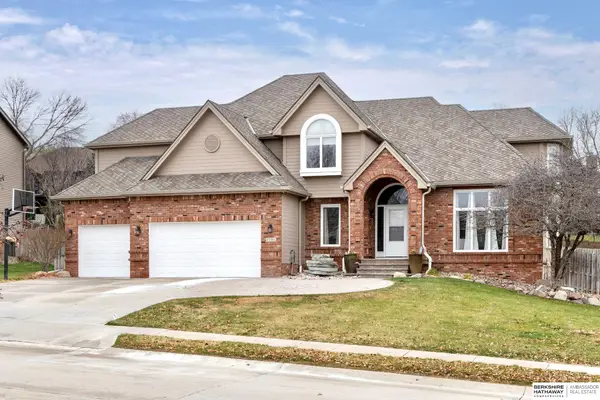 $649,500Active5 beds 5 baths4,333 sq. ft.
$649,500Active5 beds 5 baths4,333 sq. ft.2701 N 159th Street, Omaha, NE 68116
MLS# 22532783Listed by: BHHS AMBASSADOR REAL ESTATE - Open Sat, 2 to 3:30pmNew
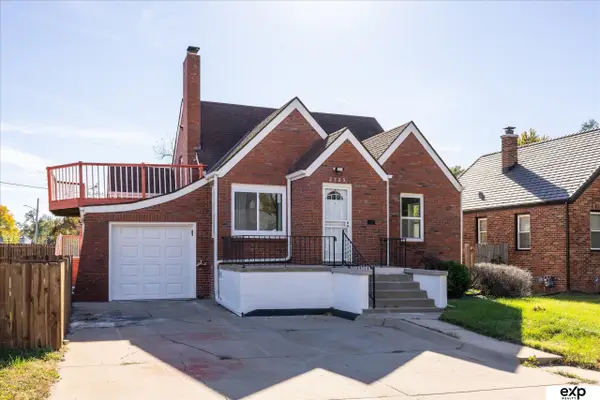 $229,999Active4 beds 3 baths1,860 sq. ft.
$229,999Active4 beds 3 baths1,860 sq. ft.2703 Crown Point Avenue, Omaha, NE 68111
MLS# 22533552Listed by: EXP REALTY LLC - New
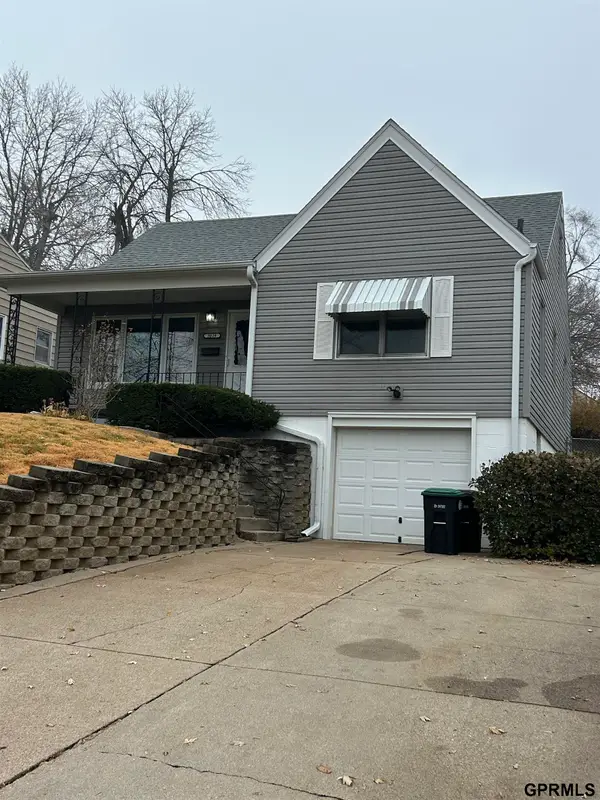 $210,000Active3 beds 2 baths1,620 sq. ft.
$210,000Active3 beds 2 baths1,620 sq. ft.3829 N 65th Avenue, Omaha, NE 68104
MLS# 22533553Listed by: THE HAMMON COMPANY INC - New
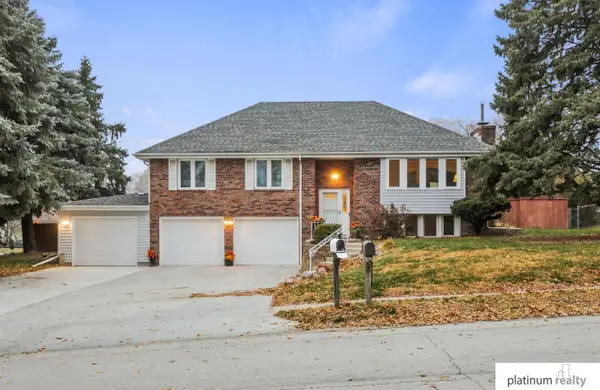 $367,000Active3 beds 3 baths1,892 sq. ft.
$367,000Active3 beds 3 baths1,892 sq. ft.1028 S 217th Avenue, Omaha, NE 68022
MLS# 22532997Listed by: PLATINUM REALTY LLC - New
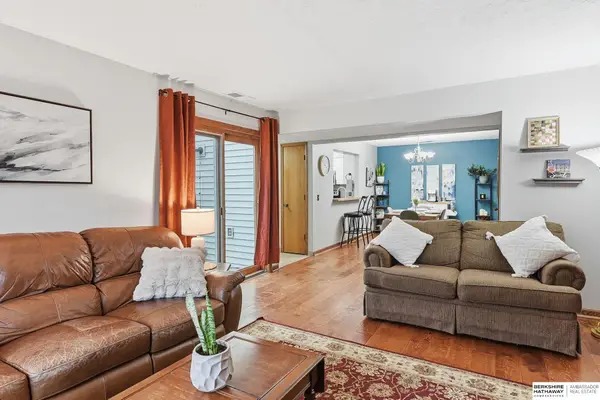 $140,000Active2 beds 1 baths1,005 sq. ft.
$140,000Active2 beds 1 baths1,005 sq. ft.134 N 36th Street #11, Omaha, NE 68131
MLS# 22533526Listed by: BHHS AMBASSADOR REAL ESTATE - Open Sun, 11am to 3pmNew
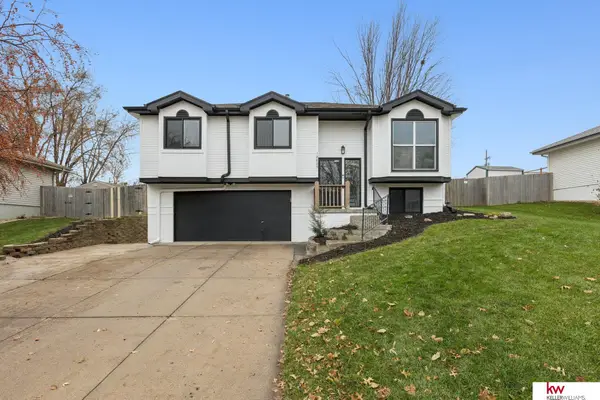 $279,900Active3 beds 3 baths1,515 sq. ft.
$279,900Active3 beds 3 baths1,515 sq. ft.12805 Ogden Street, Omaha, NE 68164
MLS# 22533160Listed by: KELLER WILLIAMS GREATER OMAHA - New
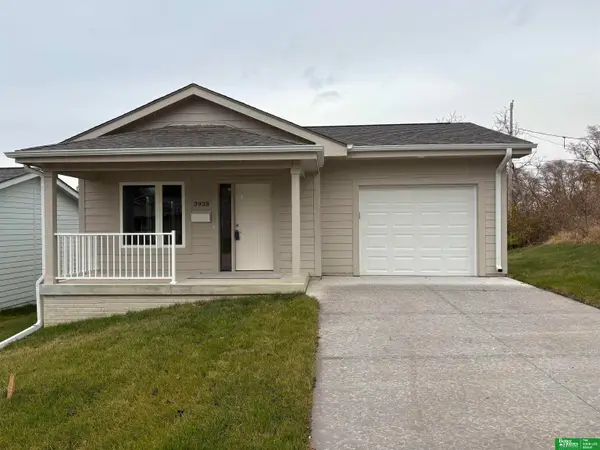 Listed by BHGRE$245,000Active3 beds 2 baths1,597 sq. ft.
Listed by BHGRE$245,000Active3 beds 2 baths1,597 sq. ft.3938 Blondo Street, Omaha, NE 68111
MLS# 22533536Listed by: BETTER HOMES AND GARDENS R.E. - New
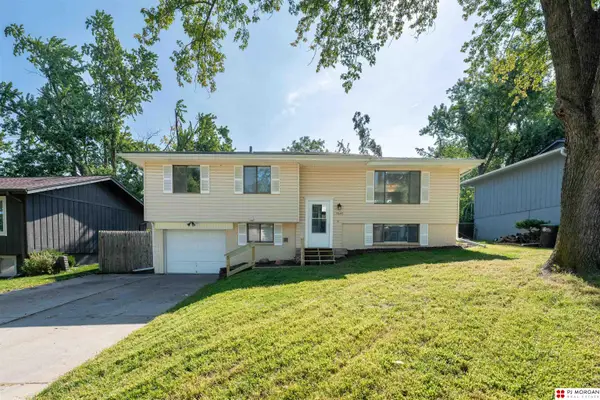 $250,000Active3 beds 2 baths1,476 sq. ft.
$250,000Active3 beds 2 baths1,476 sq. ft.5647 S 140th Avenue, Omaha, NE 68137
MLS# 22533540Listed by: PJ MORGAN REAL ESTATE
