2448 S 191st Circle, Omaha, NE 68130
Local realty services provided by:Better Homes and Gardens Real Estate The Good Life Group
2448 S 191st Circle,Omaha, NE 68130
$695,000
- 4 Beds
- 5 Baths
- 4,296 sq. ft.
- Single family
- Pending
Listed by: leanne sotak
Office: bhhs ambassador real estate
MLS#:22527421
Source:NE_OABR
Price summary
- Price:$695,000
- Price per sq. ft.:$161.78
- Monthly HOA dues:$62.5
About this home
SIP & SEE this Sun. Nov. 16th 1-3 PM. Join me for a glass of wine and tour this FANTASIC UPDATED home in The Ridges! Enjoy the remodeled kitchen, hearth room, main living built-ins & rich hardwood floors! Office w/French doors & built-ins sits just off the foyer alongside a formal dining rm, awesome drop zone & main level laundry w/sink & xtra frig! ALL BAs have been beautifully UPDATED including the top notch primary ste. w/sitting rm, SPA-like bath & huge walk in closet. Every Bed includes a WI closet & one even offers its own 3/4bath! Just in time for Fall step outside to your covd screened in deck w/FP; an ideal spot for entertaining and relaxing. The fnshd LL is straight out of HOUZZ, featuring a wine cellar, wet bar, built-in cabinets, game table seating & entertaining areas, 3/4 BA & EGRESS window for a future 5th BD! ; Elkhorn School district Close to Shadow Ridge-Lake Zorinsky
Contact an agent
Home facts
- Year built:2002
- Listing ID #:22527421
- Added:84 day(s) ago
- Updated:December 17, 2025 at 10:04 AM
Rooms and interior
- Bedrooms:4
- Total bathrooms:5
- Full bathrooms:1
- Half bathrooms:1
- Living area:4,296 sq. ft.
Heating and cooling
- Cooling:Central Air, Zoned
- Heating:Forced Air, Zoned
Structure and exterior
- Roof:Composition
- Year built:2002
- Building area:4,296 sq. ft.
- Lot area:0.23 Acres
Schools
- High school:Elkhorn South
- Middle school:Elkhorn Ridge
- Elementary school:West Bay
Utilities
- Water:Public
- Sewer:Public Sewer
Finances and disclosures
- Price:$695,000
- Price per sq. ft.:$161.78
- Tax amount:$7,871 (2024)
New listings near 2448 S 191st Circle
- New
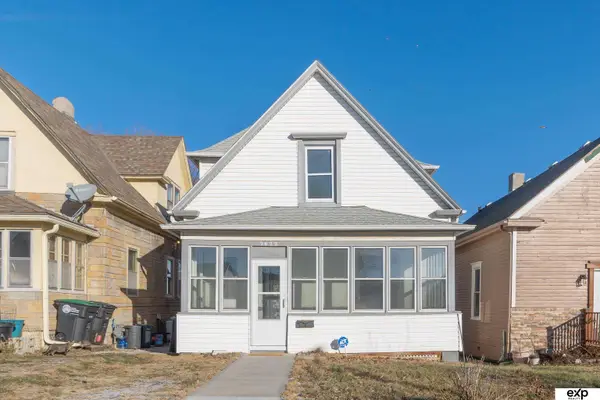 $200,000Active4 beds 1 baths1,374 sq. ft.
$200,000Active4 beds 1 baths1,374 sq. ft.2622 Decatur Street, Omaha, NE 68111
MLS# 22535155Listed by: EXP REALTY LLC - New
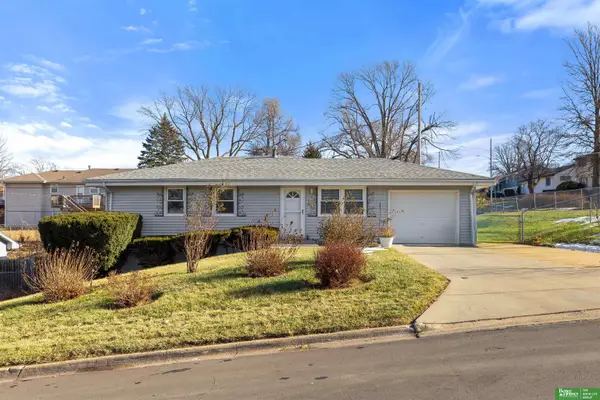 Listed by BHGRE$235,000Active3 beds 3 baths1,653 sq. ft.
Listed by BHGRE$235,000Active3 beds 3 baths1,653 sq. ft.4905 N 59th Street, Omaha, NE 68104
MLS# 22535156Listed by: BETTER HOMES AND GARDENS R.E. - New
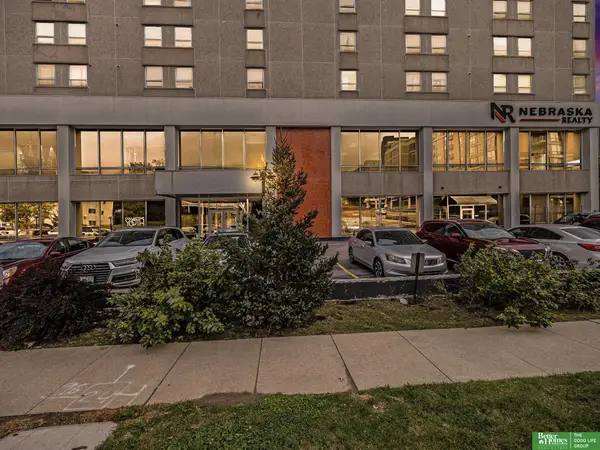 Listed by BHGRE$159,900Active2 beds 1 baths840 sq. ft.
Listed by BHGRE$159,900Active2 beds 1 baths840 sq. ft.105 N 31 Avenue #702, Omaha, NE 68131
MLS# 22535148Listed by: BETTER HOMES AND GARDENS R.E. - New
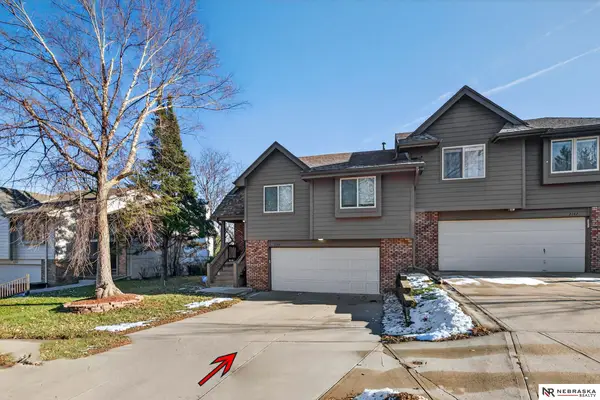 $250,000Active2 beds 3 baths1,610 sq. ft.
$250,000Active2 beds 3 baths1,610 sq. ft.2149 N 121st Street, Omaha, NE 68164
MLS# 22535133Listed by: NEBRASKA REALTY - New
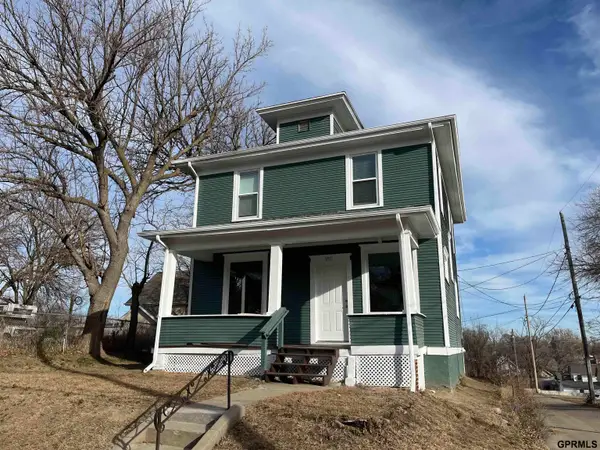 $189,000Active4 beds 2 baths1,476 sq. ft.
$189,000Active4 beds 2 baths1,476 sq. ft.1511 N 33rd Street, Omaha, NE 68111
MLS# 22535135Listed by: MAX W HONAKER BROKER - New
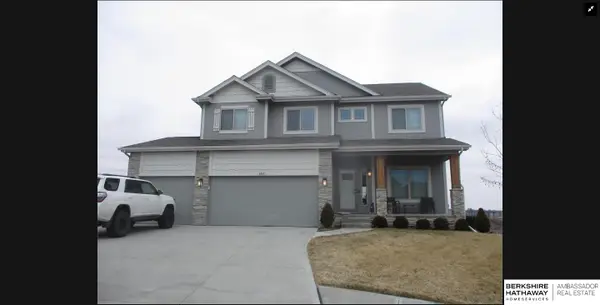 $525,000Active4 beds 3 baths3,606 sq. ft.
$525,000Active4 beds 3 baths3,606 sq. ft.5165 N 177th Avenue, Omaha, NE 68116
MLS# 22533744Listed by: BHHS AMBASSADOR REAL ESTATE - New
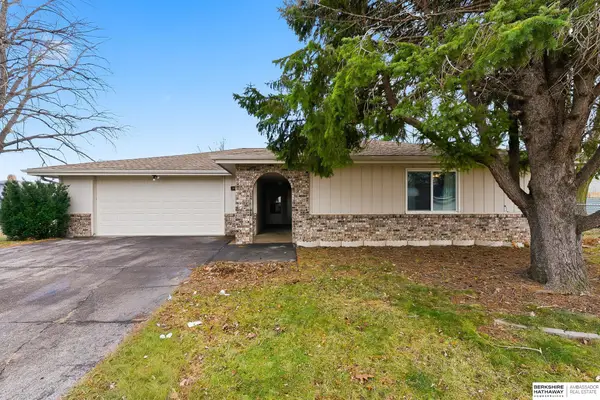 $250,000Active2 beds 1 baths1,410 sq. ft.
$250,000Active2 beds 1 baths1,410 sq. ft.14213 Corby Street, Omaha, NE 68164
MLS# 22534468Listed by: BHHS AMBASSADOR REAL ESTATE - Open Fri, 4 to 5:30pmNew
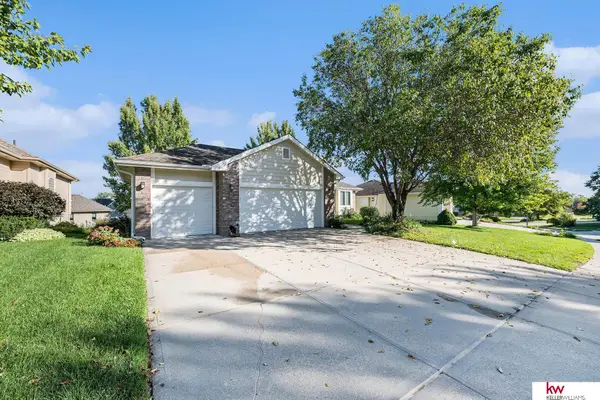 $375,000Active4 beds 3 baths2,458 sq. ft.
$375,000Active4 beds 3 baths2,458 sq. ft.16632 Olive Street, Omaha, NE 68136
MLS# 22535124Listed by: KELLER WILLIAMS GREATER OMAHA - New
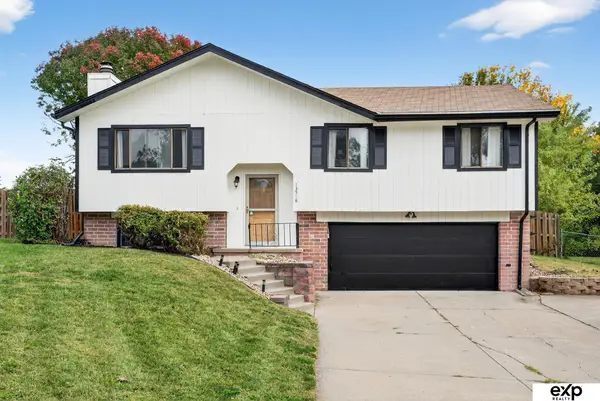 $260,000Active3 beds 2 baths1,420 sq. ft.
$260,000Active3 beds 2 baths1,420 sq. ft.13518 Washington Circle, Omaha, NE 68137
MLS# 22535122Listed by: EXP REALTY LLC - New
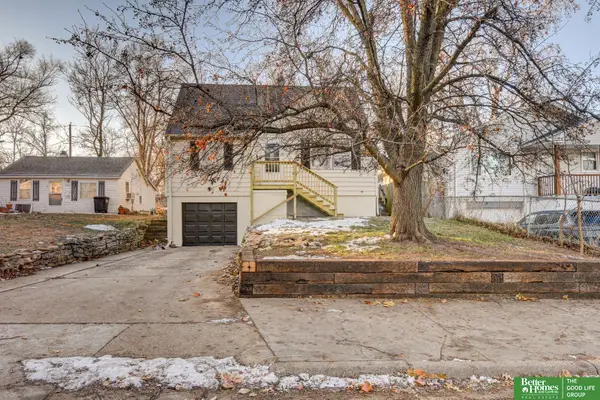 Listed by BHGRE$210,000Active3 beds 2 baths1,310 sq. ft.
Listed by BHGRE$210,000Active3 beds 2 baths1,310 sq. ft.6039 Decatur Street, Omaha, NE 68104
MLS# 22535123Listed by: BETTER HOMES AND GARDENS R.E.
