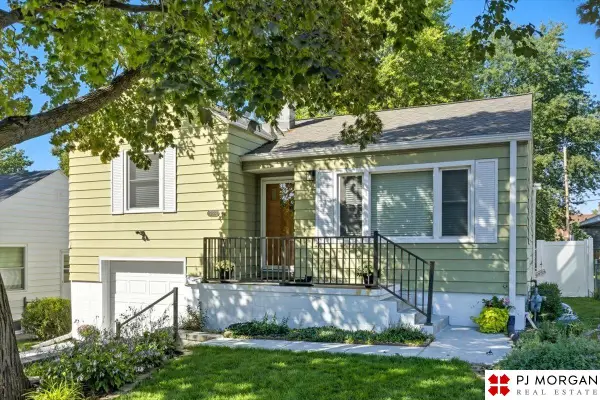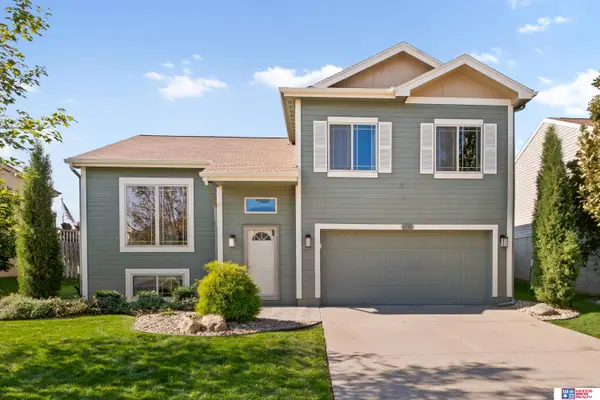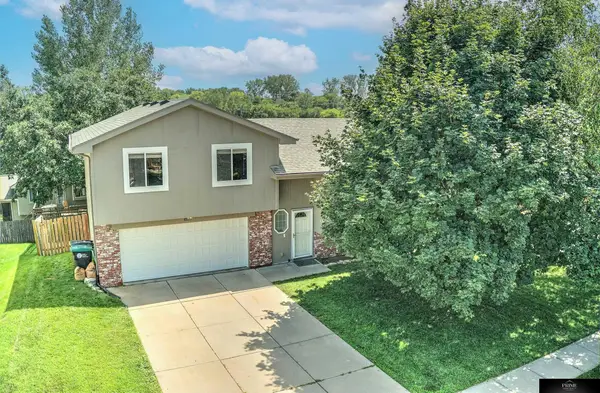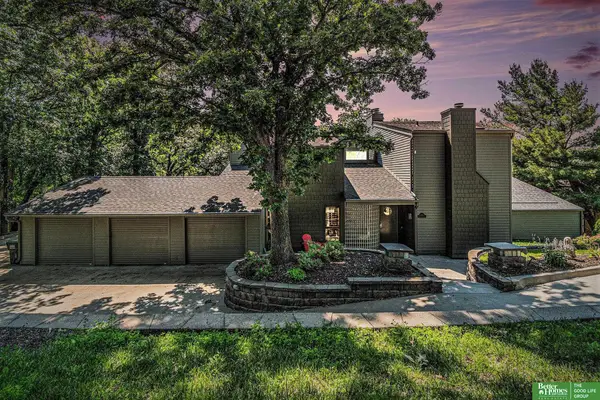2460 N 45 Avenue, Omaha, NE 68104-0000
Local realty services provided by:Better Homes and Gardens Real Estate The Good Life Group
2460 N 45 Avenue,Omaha, NE 68104-0000
$285,000
- 5 Beds
- 2 Baths
- 2,648 sq. ft.
- Single family
- Active
Listed by:julian de la guardia
Office:exp realty llc.
MLS#:22526129
Source:NE_OABR
Price summary
- Price:$285,000
- Price per sq. ft.:$107.63
About this home
Come home to this Spanish-style showstopper near Benson’s vibrant art scene! From the iconic clay tile roof to the freshly painted front porch, this 2.5-story beauty is bursting with character. Inside, original wood floors, crown molding, and a grand staircase set the tone. The sun-filled living room flows into a charming bonus room with French doors overlooking the backyard. Host with ease in the dining room and updated kitchen featuring granite countertops, tile backsplash, gas range, and pot filler. Upstairs offers 4 bedrooms, including a serene primary and a guest room with its own private VERANDA! The finished attic with NEW carpet makes a perfect 5th bedroom or creative retreat. In the basement, enjoy movie nights at the wet bar and ¾ bath. With a 6ft privacy fencing yard, expansive driveway, and 2-car detached garage, this one-of-a-kind home will not last long!
Contact an agent
Home facts
- Year built:1921
- Listing ID #:22526129
- Added:61 day(s) ago
- Updated:September 30, 2025 at 01:36 AM
Rooms and interior
- Bedrooms:5
- Total bathrooms:2
- Full bathrooms:1
- Living area:2,648 sq. ft.
Heating and cooling
- Cooling:Central Air
- Heating:Forced Air
Structure and exterior
- Year built:1921
- Building area:2,648 sq. ft.
- Lot area:0.14 Acres
Schools
- High school:Benson
- Middle school:Monroe
- Elementary school:King
Utilities
- Water:Public
- Sewer:Public Sewer
Finances and disclosures
- Price:$285,000
- Price per sq. ft.:$107.63
- Tax amount:$4,056 (2024)
New listings near 2460 N 45 Avenue
- New
 $240,000Active3 beds 2 baths2,128 sq. ft.
$240,000Active3 beds 2 baths2,128 sq. ft.6320 Pratt Street, Omaha, NE 68104
MLS# 22524842Listed by: PLATINUM REALTY LLC - Open Sun, 12 to 2pmNew
 $257,500Active3 beds 2 baths1,514 sq. ft.
$257,500Active3 beds 2 baths1,514 sq. ft.5804 Frederick Street, Omaha, NE 68106
MLS# 22527924Listed by: REAL ESTATE ASSOCIATES, INC - New
 $249,999Active3 beds 2 baths1,420 sq. ft.
$249,999Active3 beds 2 baths1,420 sq. ft.6810 N 116th Circle, Omaha, NE 68164
MLS# 22527914Listed by: COLDWELL BANKER NHS R E - New
 Listed by BHGRE$437,000Active4 beds 4 baths3,467 sq. ft.
Listed by BHGRE$437,000Active4 beds 4 baths3,467 sq. ft.7901 N 116th Street, Omaha, NE 68142
MLS# 22527892Listed by: BETTER HOMES AND GARDENS R.E. - New
 $491,040Active5 beds 3 baths2,693 sq. ft.
$491,040Active5 beds 3 baths2,693 sq. ft.19938 Weir Street, Omaha, NE 68135
MLS# 22527894Listed by: TOAST REAL ESTATE - New
 $279,500Active2 beds 1 baths1,506 sq. ft.
$279,500Active2 beds 1 baths1,506 sq. ft.6156 Walnut Street, Omaha, NE 68106
MLS# 22527878Listed by: PJ MORGAN REAL ESTATE - New
 $35,000Active0.09 Acres
$35,000Active0.09 Acres2408 N 49th Street, Omaha, NE 68104
MLS# 22527879Listed by: EXP REALTY LLC - New
 $275,000Active3 beds 2 baths1,460 sq. ft.
$275,000Active3 beds 2 baths1,460 sq. ft.6956 N 90th Street, Omaha, NE 68122
MLS# 22527866Listed by: WOODS BROS REALTY - New
 $260,000Active3 beds 2 baths1,675 sq. ft.
$260,000Active3 beds 2 baths1,675 sq. ft.8225 Clay Street, Omaha, NE 68122
MLS# 22527867Listed by: PRIME HOME REALTY - New
 Listed by BHGRE$1,250,000Active4 beds 3 baths5,530 sq. ft.
Listed by BHGRE$1,250,000Active4 beds 3 baths5,530 sq. ft.21811 Hillandale Drive, Elkhorn, NE 68022
MLS# 22527871Listed by: BETTER HOMES AND GARDENS R.E.
