2478 N 150th Street, Omaha, NE 68116
Local realty services provided by:Better Homes and Gardens Real Estate The Good Life Group
2478 N 150th Street,Omaha, NE 68116
$458,000
- 5 Beds
- 4 Baths
- 3,334 sq. ft.
- Single family
- Active
Listed by:summer hollingsworth
Office:bhhs ambassador real estate
MLS#:22528224
Source:NE_OABR
Price summary
- Price:$458,000
- Price per sq. ft.:$137.37
- Monthly HOA dues:$6.25
About this home
Beautifully updated 2-story home in desirable Nelsen's Creek. Walkout basement and striking two-story entry. Main floor features like-new hardwood flooring, a remodeled gas fireplace, fully renovated kitchen with custom cabinetry, stainless steel appliances, a double oven, and generous counter space. Tall west-facing windows in the living room frame stunning views of sunsets. The master suite includes a re-designed custom walk-in closet, hardwood floors, vaulted ceiling, and skylight with remote-controlled shade. The master bath has been updated with new flooring and shower. The main floor powder room and basement full bath are fully remodeled with unique finishes. The lower level offers additional living space with home-theater potential and walkout access. Outside, enjoy a flower garden, covered deck and fenced yard. Recent upgrades include discreet security camera wiring, water filtration system, water softener, separated drinking/yard water lines, and a new AC system. Must see!
Contact an agent
Home facts
- Year built:1992
- Listing ID #:22528224
- Added:1 day(s) ago
- Updated:October 02, 2025 at 04:44 PM
Rooms and interior
- Bedrooms:5
- Total bathrooms:4
- Full bathrooms:2
- Half bathrooms:1
- Living area:3,334 sq. ft.
Heating and cooling
- Cooling:Central Air
- Heating:Forced Air
Structure and exterior
- Roof:Composition
- Year built:1992
- Building area:3,334 sq. ft.
- Lot area:0.19 Acres
Schools
- High school:Burke
- Middle school:Beveridge
- Elementary school:Picotte
Utilities
- Water:Public
- Sewer:Public Sewer
Finances and disclosures
- Price:$458,000
- Price per sq. ft.:$137.37
- Tax amount:$6,281 (2024)
New listings near 2478 N 150th Street
- Open Fri, 5 to 7:30pmNew
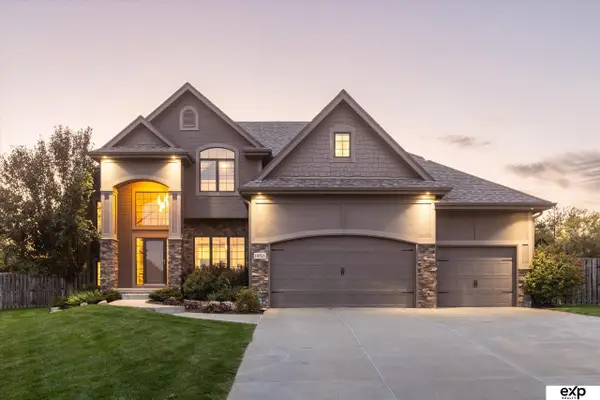 $575,000Active5 beds 5 baths3,740 sq. ft.
$575,000Active5 beds 5 baths3,740 sq. ft.19721 O Circle, Omaha, NE 68135
MLS# 22528038Listed by: EXP REALTY LLC - Open Sat, 12 to 2pmNew
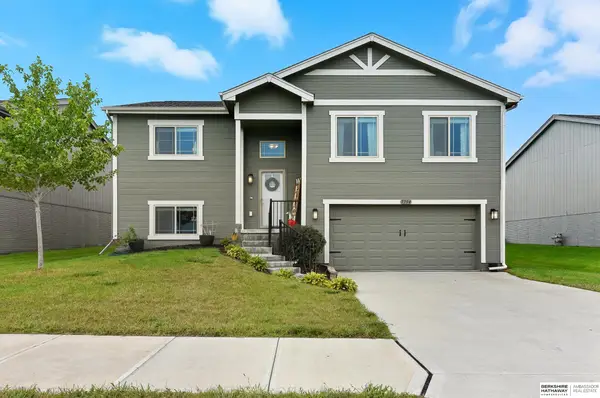 $297,500Active3 beds 3 baths1,705 sq. ft.
$297,500Active3 beds 3 baths1,705 sq. ft.7794 N 88th Street, Omaha, NE 68122
MLS# 22528249Listed by: BHHS AMBASSADOR REAL ESTATE - New
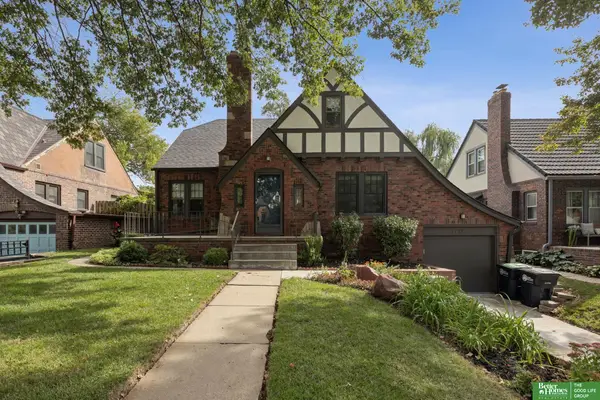 Listed by BHGRE$369,900Active3 beds 1 baths1,679 sq. ft.
Listed by BHGRE$369,900Active3 beds 1 baths1,679 sq. ft.2611 N 51 Avenue, Omaha, NE 68104
MLS# 22528251Listed by: BETTER HOMES AND GARDENS R.E. - New
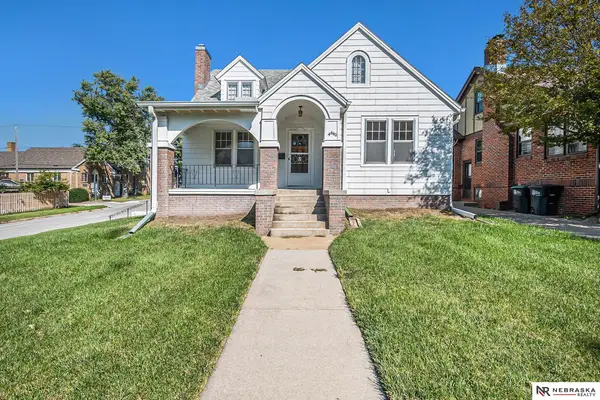 $275,000Active2 beds 2 baths1,002 sq. ft.
$275,000Active2 beds 2 baths1,002 sq. ft.4440 William Street, Omaha, NE 68105
MLS# 22528259Listed by: NEBRASKA REALTY - New
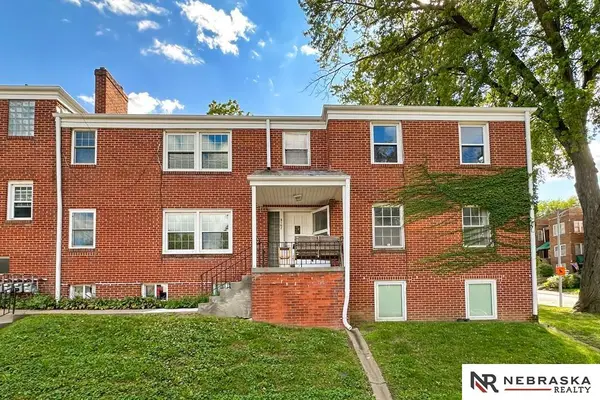 $140,000Active1 beds 1 baths640 sq. ft.
$140,000Active1 beds 1 baths640 sq. ft.3167 Jackson Street #24, Omaha, NE 68105
MLS# 22528205Listed by: NEBRASKA REALTY - New
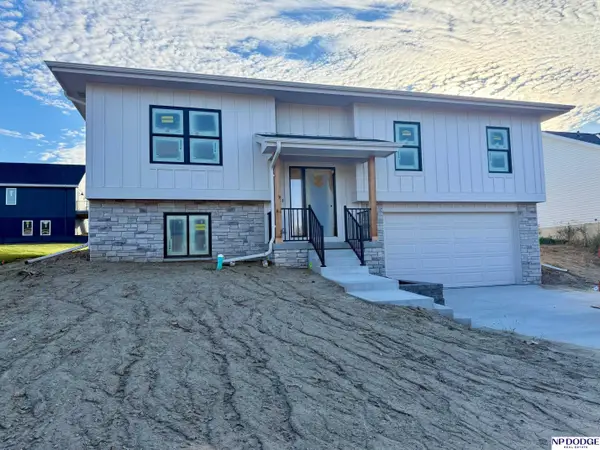 $345,000Active3 beds 2 baths1,686 sq. ft.
$345,000Active3 beds 2 baths1,686 sq. ft.3813 Appaloosa Drive, Elkhorn, NE 68022
MLS# 22528206Listed by: NP DODGE RE SALES INC 148DODGE - New
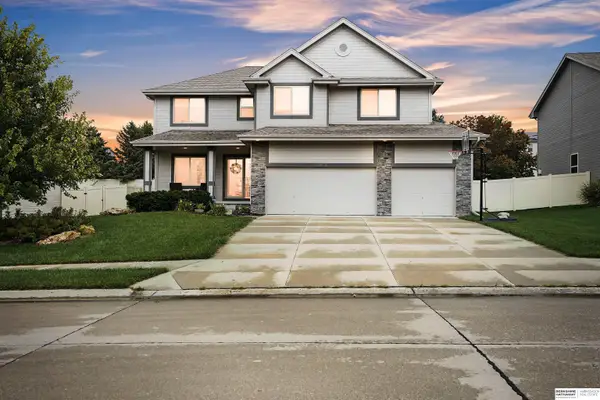 $525,000Active4 beds 5 baths3,370 sq. ft.
$525,000Active4 beds 5 baths3,370 sq. ft.3903 S 192nd Avenue, Omaha, NE 68130
MLS# 22528208Listed by: BHHS AMBASSADOR REAL ESTATE - New
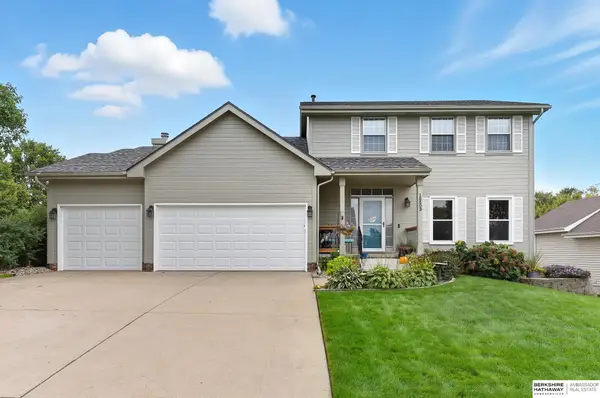 $379,900Active5 beds 3 baths2,353 sq. ft.
$379,900Active5 beds 3 baths2,353 sq. ft.16503 Ames Avenue, Omaha, NE 68116
MLS# 22528209Listed by: BHHS AMBASSADOR REAL ESTATE - New
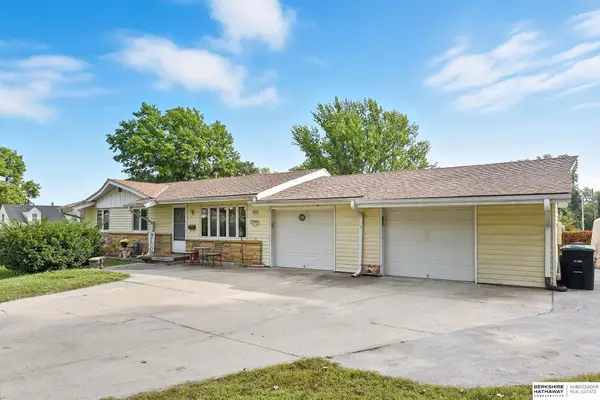 $245,000Active3 beds 2 baths1,508 sq. ft.
$245,000Active3 beds 2 baths1,508 sq. ft.3201 S 91st Street, Omaha, NE 68124
MLS# 22528218Listed by: BHHS AMBASSADOR REAL ESTATE
