2516 N 48 Avenue, Omaha, NE 68104
Local realty services provided by:Better Homes and Gardens Real Estate The Good Life Group
2516 N 48 Avenue,Omaha, NE 68104
$232,500
- 2 Beds
- 1 Baths
- 984 sq. ft.
- Single family
- Pending
Listed by:
- Timothy Reeder(402) 612 - 3833Better Homes and Gardens Real Estate The Good Life Group
MLS#:22524396
Source:NE_OABR
Price summary
- Price:$232,500
- Price per sq. ft.:$236.28
About this home
You’ll fall in love with this beautifully updated Craftsman in Benson. Nestled on a picturesque tree-lined street and rare double lot, this home is full of character, modern updates, and truly turn-key. A welcoming covered porch leads to an oversized living room and dining room with gorgeous woodwork, built-ins, and a charming bench. The stunning kitchen features quartz counters, stainless appliances, LVP floors, and glowing under-cabinet lighting. The all-new bath shines with elegant tile and sleek fixtures that feel like a retreat. The wide open basement adds versatile bonus space with painted walls, ceilings, and floors—perfect for hobbies, workouts, or play. Outside, a huge fenced yard is ideal for pets, gardening, or entertaining, with a stamped-concrete patio and a hard-to-find two-car garage. Refinished hardwood floors, a newer roof, HVAC, and native landscaping make this Benson gem the home you—and your dog—have been dreaming of. Pre-inspected.
Contact an agent
Home facts
- Year built:1915
- Listing ID #:22524396
- Added:45 day(s) ago
- Updated:October 12, 2025 at 07:23 AM
Rooms and interior
- Bedrooms:2
- Total bathrooms:1
- Living area:984 sq. ft.
Heating and cooling
- Cooling:Central Air
- Heating:Forced Air
Structure and exterior
- Year built:1915
- Building area:984 sq. ft.
- Lot area:0.2 Acres
Schools
- High school:Benson
- Middle school:Monroe
- Elementary school:King
Utilities
- Water:Public
- Sewer:Public Sewer
Finances and disclosures
- Price:$232,500
- Price per sq. ft.:$236.28
- Tax amount:$2,120 (2024)
New listings near 2516 N 48 Avenue
- New
 Listed by BHGRE$640,000Active5 beds 5 baths4,441 sq. ft.
Listed by BHGRE$640,000Active5 beds 5 baths4,441 sq. ft.1012 S 197th Circle, Omaha, NE 68022
MLS# 22529374Listed by: BETTER HOMES AND GARDENS R.E. - New
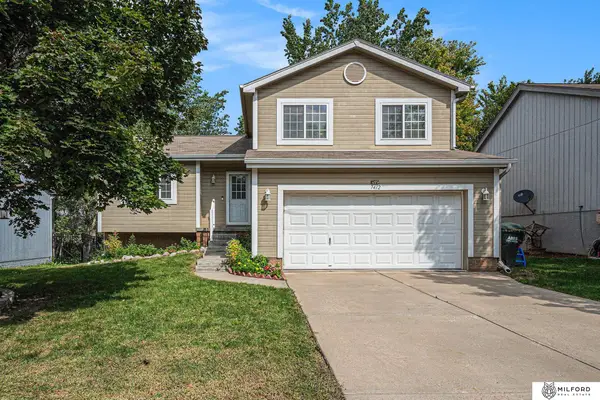 $275,000Active3 beds 2 baths1,609 sq. ft.
$275,000Active3 beds 2 baths1,609 sq. ft.7412 Wyoming Street, Omaha, NE 68122
MLS# 22529371Listed by: MILFORD REAL ESTATE - New
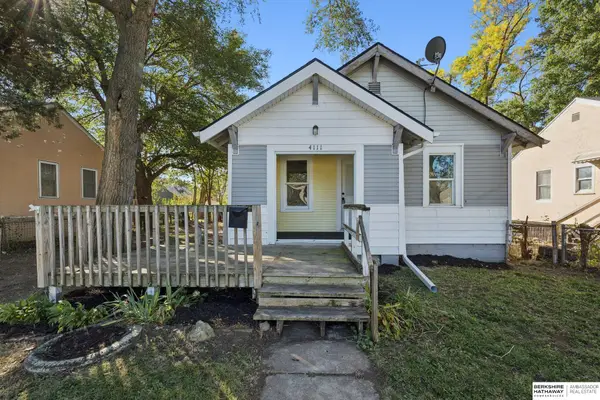 $100,000Active2 beds 1 baths592 sq. ft.
$100,000Active2 beds 1 baths592 sq. ft.4111 Miami Street, Omaha, NE 68111
MLS# 22529370Listed by: BHHS AMBASSADOR REAL ESTATE - New
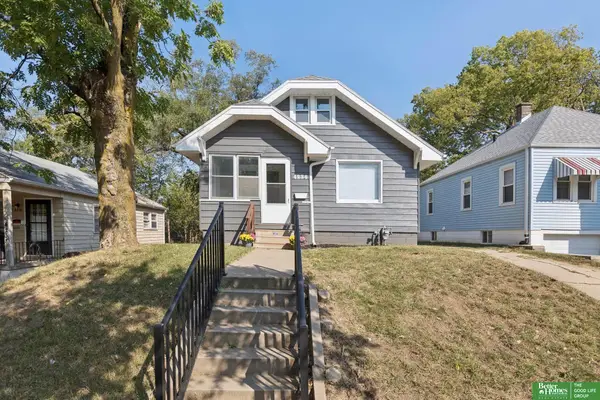 Listed by BHGRE$210,000Active3 beds 2 baths1,625 sq. ft.
Listed by BHGRE$210,000Active3 beds 2 baths1,625 sq. ft.4234 Pinkney Street, Omaha, NE 68111
MLS# 22529364Listed by: BETTER HOMES AND GARDENS R.E. - New
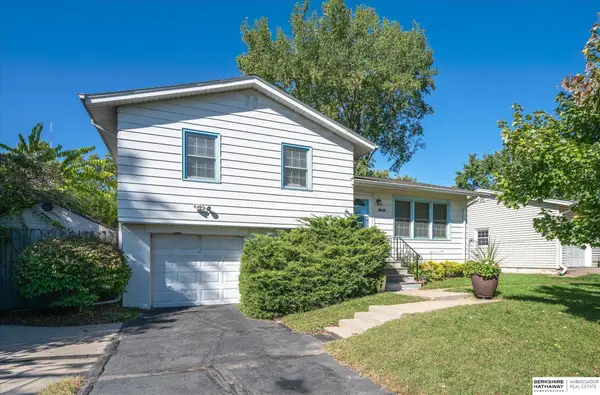 $174,700Active3 beds 2 baths1,302 sq. ft.
$174,700Active3 beds 2 baths1,302 sq. ft.6018 N 66th Street, Omaha, NE 68104
MLS# 22529366Listed by: BHHS AMBASSADOR REAL ESTATE - New
 $258,000Active4 beds 2 baths1,662 sq. ft.
$258,000Active4 beds 2 baths1,662 sq. ft.2562 Camden Avenue, Omaha, NE 68111
MLS# 22529344Listed by: EXP REALTY LLC - New
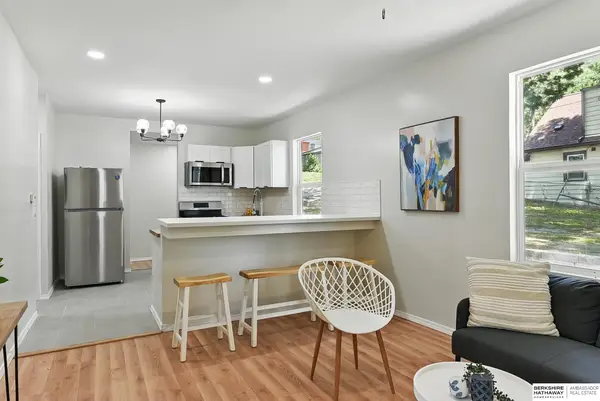 $265,000Active3 beds 2 baths1,550 sq. ft.
$265,000Active3 beds 2 baths1,550 sq. ft.3410 U Street, Omaha, NE 68107
MLS# 22529346Listed by: BHHS AMBASSADOR REAL ESTATE - New
 $435,000Active4 beds 3 baths3,260 sq. ft.
$435,000Active4 beds 3 baths3,260 sq. ft.17571 Taylor Street, Omaha, NE 68116
MLS# 22529348Listed by: EXP REALTY LLC - New
 $240,000Active3 beds 2 baths1,750 sq. ft.
$240,000Active3 beds 2 baths1,750 sq. ft.4106 S 40th Avenue, Omaha, NE 68107
MLS# 22529349Listed by: EVOLVE REALTY - New
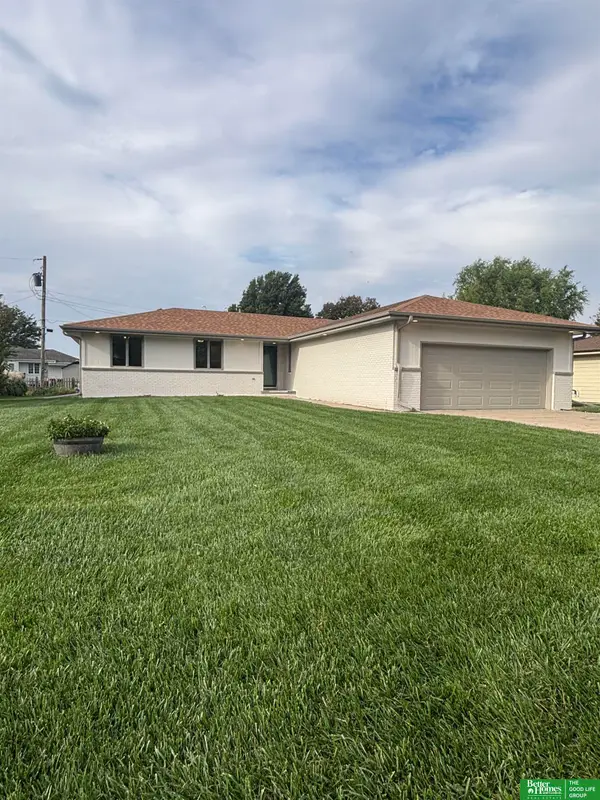 Listed by BHGRE$350,000Active3 beds 3 baths2,143 sq. ft.
Listed by BHGRE$350,000Active3 beds 3 baths2,143 sq. ft.20763 Emmet Street, Elkhorn, NE 68022
MLS# 22529350Listed by: BETTER HOMES AND GARDENS R.E.
