2529 N 173rd Street, Omaha, NE 68116
Local realty services provided by:Better Homes and Gardens Real Estate The Good Life Group

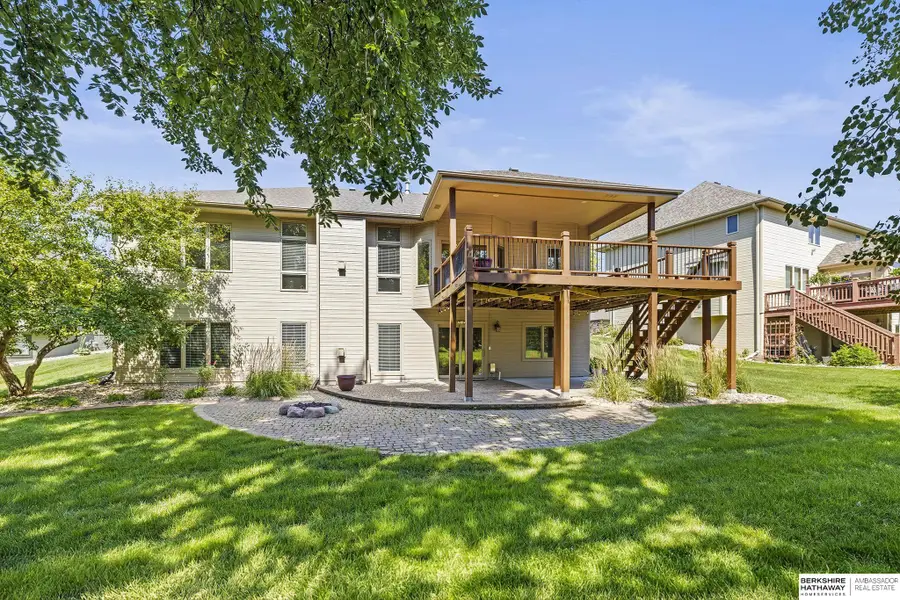

2529 N 173rd Street,Omaha, NE 68116
$585,000
- 3 Beds
- 3 Baths
- 3,316 sq. ft.
- Single family
- Active
Listed by:derek faulkner
Office:bhhs ambassador real estate
MLS#:22523032
Source:NE_OABR
Price summary
- Price:$585,000
- Price per sq. ft.:$176.42
- Monthly HOA dues:$33.33
About this home
Showings Start Friday 08/22 Beautiful walkout ranch on a private, tree-lined lot in Elkhorn Schools! This home is situated among mature trees, a shared common area, and features a pond with a fountain behind the property. Very Low Mill Levy! Enjoy the large covered deck—perfect for relaxing or entertaining. You’ll find a freshly painted neutral interior and exterior, a spacious open kitchen with island, birch cabinets, and solid-surface countertops, plus elegant arches and columns framing the great room with gas fireplace and dining area. The main floor features elegant hardwood flooring, a spacious primary suite, a welcoming front office, as well as an additional bedroom and bathroom. The finished walkout lower level features a generous family room with gas fireplace and wet bar, 3rd bedroom, and 3rd bath. Gorgeous landscaping & spacious patio with firepit; this is truly a serene retreat in a fantastic location! Seller is a licensed commercial broker.
Contact an agent
Home facts
- Year built:2006
- Listing Id #:22523032
- Added:1 day(s) ago
- Updated:August 22, 2025 at 10:30 PM
Rooms and interior
- Bedrooms:3
- Total bathrooms:3
- Full bathrooms:1
- Living area:3,316 sq. ft.
Heating and cooling
- Cooling:Central Air
- Heating:Forced Air
Structure and exterior
- Roof:Composition
- Year built:2006
- Building area:3,316 sq. ft.
- Lot area:0.29 Acres
Schools
- High school:Elkhorn North
- Middle school:Elk Grand
- Elementary school:Manchester
Utilities
- Water:Public
- Sewer:Public Sewer
Finances and disclosures
- Price:$585,000
- Price per sq. ft.:$176.42
- Tax amount:$6,866 (2024)
New listings near 2529 N 173rd Street
- New
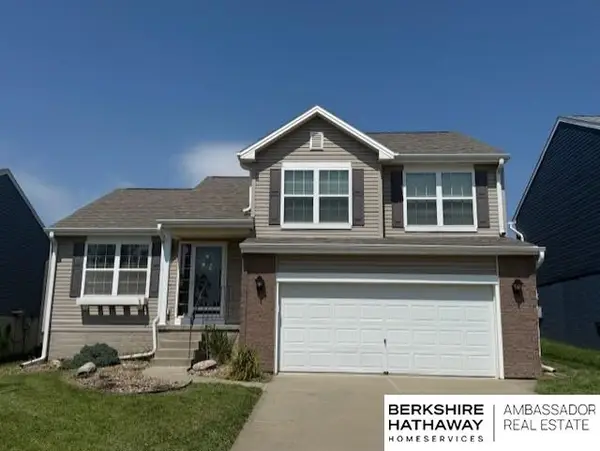 $299,950Active3 beds 3 baths1,695 sq. ft.
$299,950Active3 beds 3 baths1,695 sq. ft.19354 W Street, Omaha, NE 68135
MLS# 22524010Listed by: BHHS AMBASSADOR REAL ESTATE - Open Sat, 12:30 to 2pmNew
 $325,000Active3 beds 2 baths2,046 sq. ft.
$325,000Active3 beds 2 baths2,046 sq. ft.2301 N 50th Avenue, Omaha, NE 68104
MLS# 22524015Listed by: NEBRASKA REALTY - Open Sun, 11:30am to 1:30pmNew
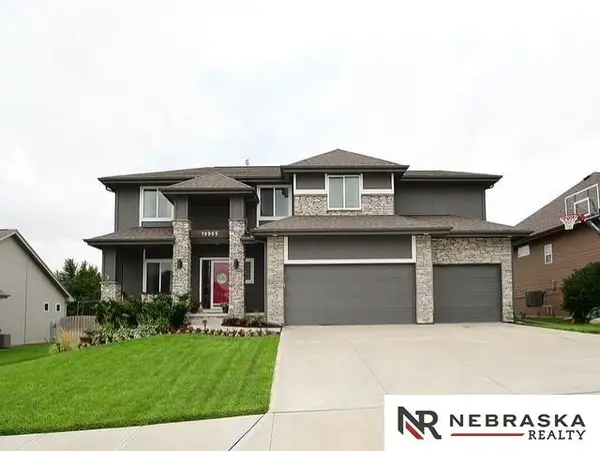 $540,000Active4 beds 3 baths2,777 sq. ft.
$540,000Active4 beds 3 baths2,777 sq. ft.19965 Polk Street, Omaha, NE 68135
MLS# 22524016Listed by: NEBRASKA REALTY - Open Sat, 1 to 2:30pmNew
 $360,000Active3 beds 2 baths1,698 sq. ft.
$360,000Active3 beds 2 baths1,698 sq. ft.5810 Woolworth Avenue, Omaha, NE 68106
MLS# 22524018Listed by: BETTER HOMES AND GARDENS R.E. - New
 $235,000Active3 beds 2 baths1,448 sq. ft.
$235,000Active3 beds 2 baths1,448 sq. ft.1619 Pinkney Street, Omaha, NE 68110
MLS# 22524021Listed by: BHHS AMBASSADOR REAL ESTATE - New
 $230,500Active3 beds 2 baths1,732 sq. ft.
$230,500Active3 beds 2 baths1,732 sq. ft.2939 Martha Street, Omaha, NE 68105
MLS# 22524023Listed by: EXP REALTY LLC - Open Sat, 12 to 2pmNew
 $375,000Active4 beds 3 baths2,440 sq. ft.
$375,000Active4 beds 3 baths2,440 sq. ft.19605 Pierce Street, Omaha, NE 68130
MLS# 22524000Listed by: EXP REALTY LLC - New
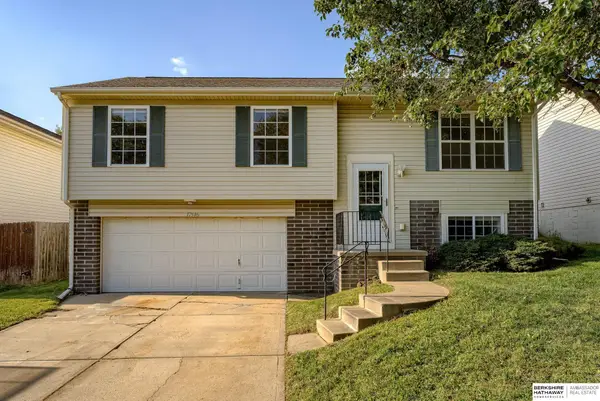 $239,000Active3 beds 2 baths1,943 sq. ft.
$239,000Active3 beds 2 baths1,943 sq. ft.17846 Lillian Street, Omaha, NE 68136
MLS# 22524003Listed by: BHHS AMBASSADOR REAL ESTATE - New
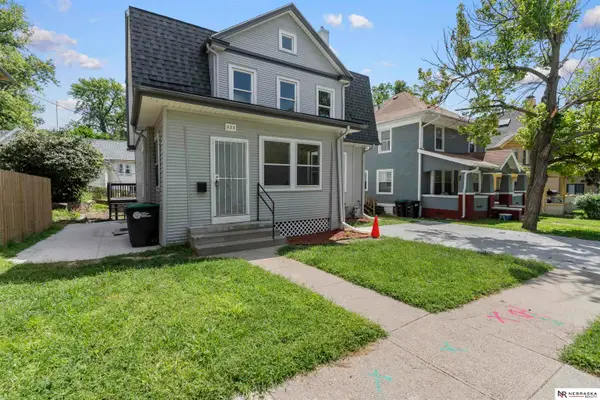 $450,000Active6 beds 4 baths2,986 sq. ft.
$450,000Active6 beds 4 baths2,986 sq. ft.323 N 38th Avenue, Omaha, NE 68131
MLS# 22524007Listed by: NEBRASKA REALTY - New
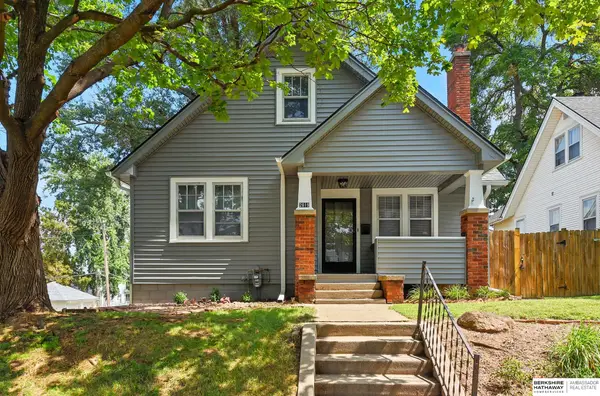 $219,500Active3 beds 2 baths1,656 sq. ft.
$219,500Active3 beds 2 baths1,656 sq. ft.2819 N 49 Avenue, Omaha, NE 68104
MLS# 22524009Listed by: BHHS AMBASSADOR REAL ESTATE

