2535 S 123rd Street, Omaha, NE 68144
Local realty services provided by:Better Homes and Gardens Real Estate The Good Life Group
2535 S 123rd Street,Omaha, NE 68144
$259,500
- 3 Beds
- 2 Baths
- 1,362 sq. ft.
- Single family
- Pending
Listed by: brett haney
Office: bhhs ambassador real estate
MLS#:22527446
Source:NE_OABR
Price summary
- Price:$259,500
- Price per sq. ft.:$190.53
About this home
Open House Saturday 10/11 from 12:00-2:00 PM. Absolute Charming remodeled 3 bedroom west Omaha ranch waiting for you to call home! This home offers a warm farmhouse open feel and inviting layout on the main, perfect for daily life. Recent updates include brand new carpet and LVP flooring, paint throughout, recessed lighting, along w/ a modern kitchen boasting updated counters, appliances, new cabinetry, & stylish backsplash. Finished basement features a large living room, custom wall accents, bar area, custom built in entertainment feature w/ butcher block shelf, 3rd conforming bedroom w/ new installed egress window. Outside offers a level fully fenced back yard, mature trees, elevated garden, large patio perfect for entertaining. Spacious one car garage with space for storage. Additional highlights include a 2023 HVAC system, vinyl siding, and a fresh front door & shutters. Don't miss out on this beautifully updated home!
Contact an agent
Home facts
- Year built:1961
- Listing ID #:22527446
- Added:49 day(s) ago
- Updated:November 14, 2025 at 08:39 AM
Rooms and interior
- Bedrooms:3
- Total bathrooms:2
- Full bathrooms:1
- Living area:1,362 sq. ft.
Heating and cooling
- Cooling:Central Air
- Heating:Forced Air
Structure and exterior
- Roof:Composition
- Year built:1961
- Building area:1,362 sq. ft.
- Lot area:0.16 Acres
Schools
- High school:Burke
- Middle school:Beveridge
- Elementary school:Catlin
Utilities
- Water:Public
- Sewer:Public Sewer
Finances and disclosures
- Price:$259,500
- Price per sq. ft.:$190.53
- Tax amount:$3,057 (2024)
New listings near 2535 S 123rd Street
- New
 Listed by BHGRE$209,000Active3 beds 2 baths1,625 sq. ft.
Listed by BHGRE$209,000Active3 beds 2 baths1,625 sq. ft.4234 Pinkney Street, Omaha, NE 68111
MLS# 22532514Listed by: BETTER HOMES AND GARDENS R.E. - New
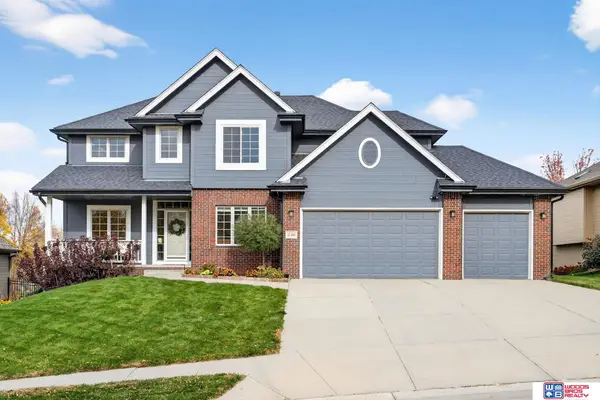 $520,000Active5 beds 4 baths3,256 sq. ft.
$520,000Active5 beds 4 baths3,256 sq. ft.17106 Erskine Street, Omaha, NE 68116
MLS# 22532487Listed by: WOODS BROS REALTY - New
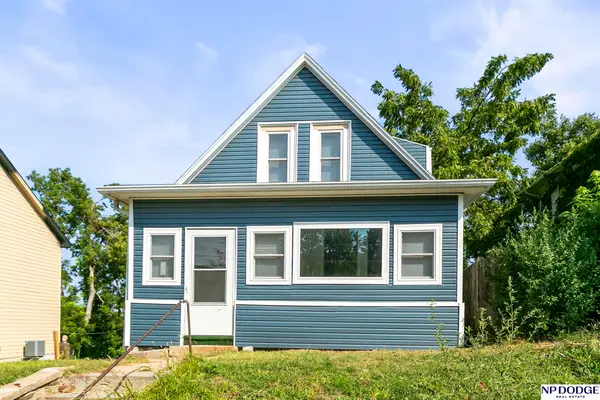 $275,000Active4 beds 2 baths1,552 sq. ft.
$275,000Active4 beds 2 baths1,552 sq. ft.3042 Cottage Grove Avenue, Omaha, NE 68131
MLS# 22532491Listed by: NP DODGE RE SALES INC 148DODGE - New
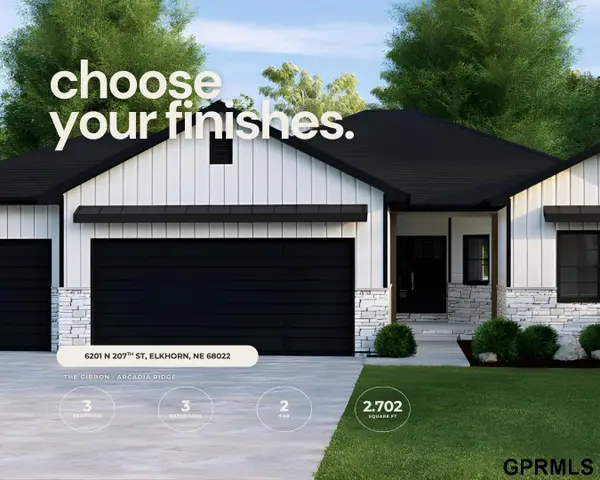 $535,626Active3 beds 3 baths2,702 sq. ft.
$535,626Active3 beds 3 baths2,702 sq. ft.6201 N 207 Street, Elkhorn, NE 68022
MLS# 22532493Listed by: TOAST REAL ESTATE - Open Sat, 12 to 2pmNew
 $425,000Active3 beds 3 baths2,939 sq. ft.
$425,000Active3 beds 3 baths2,939 sq. ft.1409 S 177th Street, Omaha, NE 68130
MLS# 22532469Listed by: BHHS AMBASSADOR REAL ESTATE - New
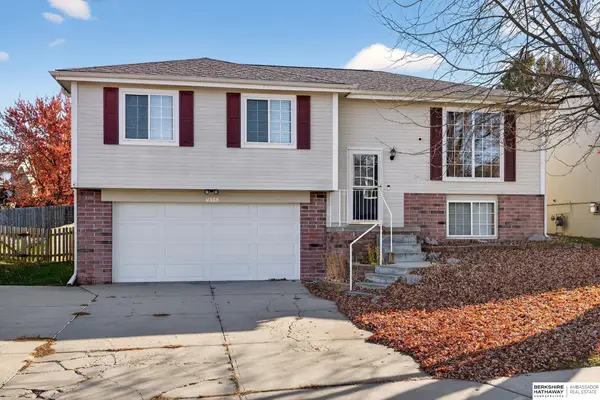 $282,000Active3 beds 2 baths1,364 sq. ft.
$282,000Active3 beds 2 baths1,364 sq. ft.11328 Martin Avenue, Omaha, NE 68164
MLS# 22532472Listed by: BHHS AMBASSADOR REAL ESTATE - New
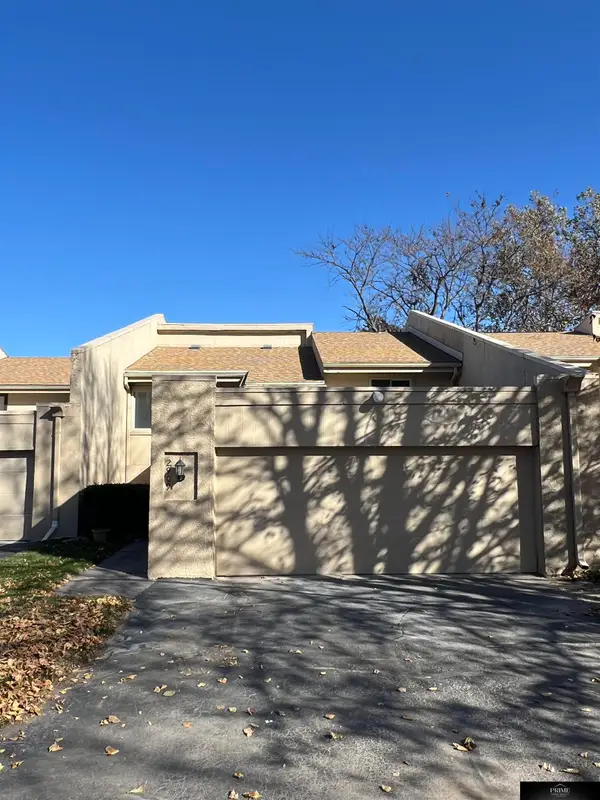 $279,900Active3 beds 4 baths1,803 sq. ft.
$279,900Active3 beds 4 baths1,803 sq. ft.2909 S 160 Plaza, Omaha, NE 68130
MLS# 22532485Listed by: PRIME HOME REALTY - New
 $409,000Active3 beds 3 baths2,483 sq. ft.
$409,000Active3 beds 3 baths2,483 sq. ft.14614 Berry Circle, OMAHA, NE 68137
MLS# 25-2401Listed by: UNITED COUNTRY LOESS HILLS REALTY & AUCTION - Open Sat, 1 to 3pmNew
 $270,000Active3 beds 3 baths1,719 sq. ft.
$270,000Active3 beds 3 baths1,719 sq. ft.1606 N 175th Plaza, Omaha, NE 68118
MLS# 22532450Listed by: MIKE EGAN REAL ESTATE - New
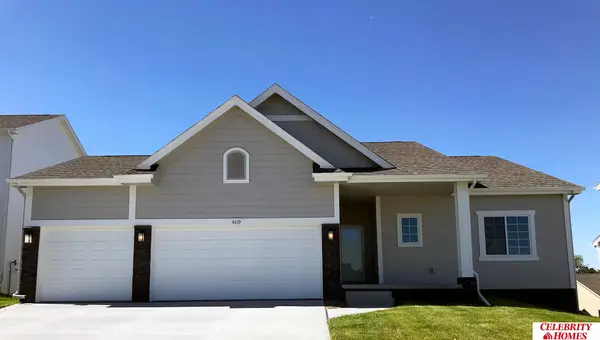 $376,400Active3 beds 2 baths1,507 sq. ft.
$376,400Active3 beds 2 baths1,507 sq. ft.11212 Grebe Street, Omaha, NE 68142
MLS# 22532419Listed by: CELEBRITY HOMES INC
