2606 S 105th Street, Omaha, NE 68124
Local realty services provided by:Better Homes and Gardens Real Estate The Good Life Group
2606 S 105th Street,Omaha, NE 68124
$750,000
- 4 Beds
- 3 Baths
- 3,763 sq. ft.
- Single family
- Active
Listed by:susan hrabik
Office:realty one group sterling
MLS#:22525433
Source:NE_OABR
Price summary
- Price:$750,000
- Price per sq. ft.:$199.31
About this home
Stunning mid-century Westside ranch, fully updated with bold designer finishes that make this home truly unique. The house sits on a large park-like lot - over half an acre – easy to enjoy evenings on the oversized deck surrounded by mature trees and plenty of green space. The eat-in kitchen is open to the living room with quartz counters, two bar areas, and a professional fridge and freezer built for entertaining. Host large gatherings with comfort and style. The main floor offers two bedrooms plus a flexible office or den, two living rooms, dining room, refinished original wood floors, fresh paint, new lighting, and unique bathroom with statement tile. The walkout basement features a speakeasy style wet bar, additional living space, two more bedrooms, two baths, second w&d, and massive storage rooms. Walkable to Happy Hollow Country Club and just blocks from a park. Some furnishings negotiable, so move right in and enjoy this memorable mid-century beauty.
Contact an agent
Home facts
- Year built:1958
- Listing ID #:22525433
- Added:5 day(s) ago
- Updated:September 15, 2025 at 10:07 AM
Rooms and interior
- Bedrooms:4
- Total bathrooms:3
- Full bathrooms:2
- Living area:3,763 sq. ft.
Heating and cooling
- Cooling:Central Air
- Heating:Forced Air
Structure and exterior
- Roof:Composition
- Year built:1958
- Building area:3,763 sq. ft.
- Lot area:0.54 Acres
Schools
- High school:Westside
- Middle school:Westside
- Elementary school:Oakdale
Utilities
- Water:Public
- Sewer:Public Sewer
Finances and disclosures
- Price:$750,000
- Price per sq. ft.:$199.31
- Tax amount:$7,957 (2024)
New listings near 2606 S 105th Street
- New
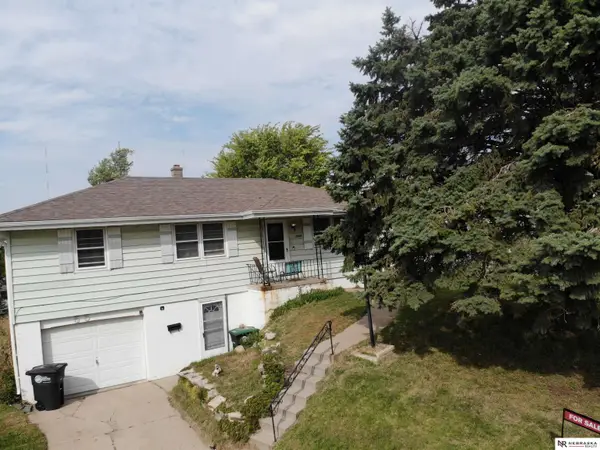 $200,000Active3 beds 2 baths1,778 sq. ft.
$200,000Active3 beds 2 baths1,778 sq. ft.5548 N 61 Street, Omaha, NE 68104
MLS# 22526179Listed by: NEBRASKA REALTY - New
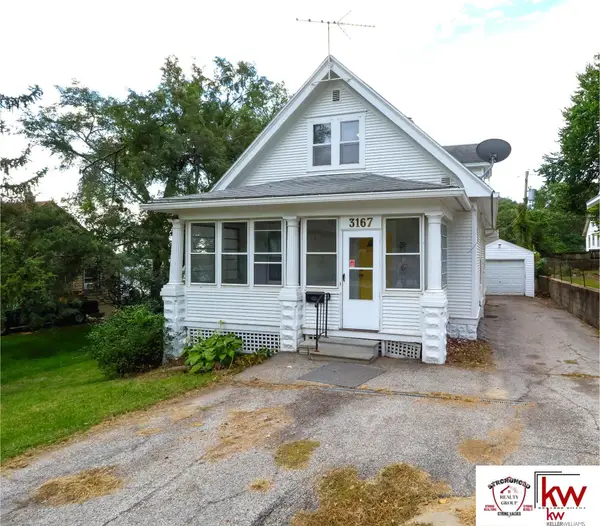 $150,000Active3 beds 1 baths1,132 sq. ft.
$150,000Active3 beds 1 baths1,132 sq. ft.3167 Curtis Avenue, Omaha, NE 68111-1243
MLS# 22526180Listed by: KELLER WILLIAMS GREATER OMAHA - New
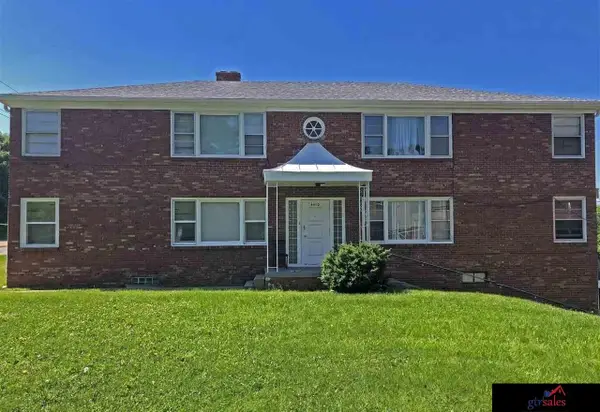 $395,000Active12 beds 4 baths3,840 sq. ft.
$395,000Active12 beds 4 baths3,840 sq. ft.4410 N 52 Street, Omaha, NE 68104-0000
MLS# 22526177Listed by: GTRSALES - New
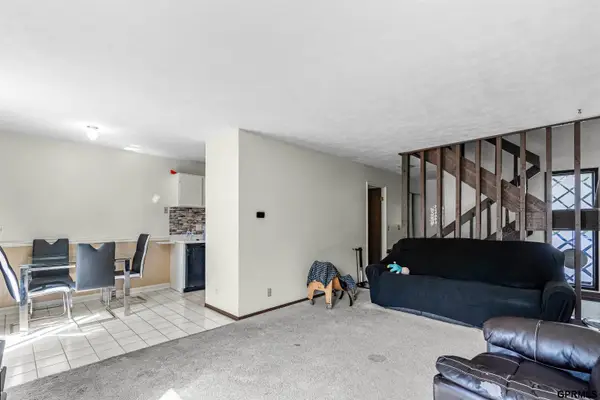 $197,000Active3 beds 2 baths1,616 sq. ft.
$197,000Active3 beds 2 baths1,616 sq. ft.13205 Carpenter Street, Omaha, NE 68138
MLS# 22526176Listed by: LPT REALTY - New
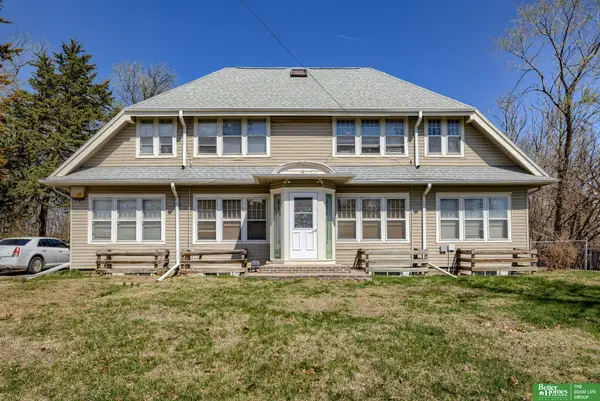 Listed by BHGRE$395,000Active9 beds 7 baths4,086 sq. ft.
Listed by BHGRE$395,000Active9 beds 7 baths4,086 sq. ft.2322 Read Street, Omaha, NE 68112
MLS# 22526175Listed by: BETTER HOMES AND GARDENS R.E. - New
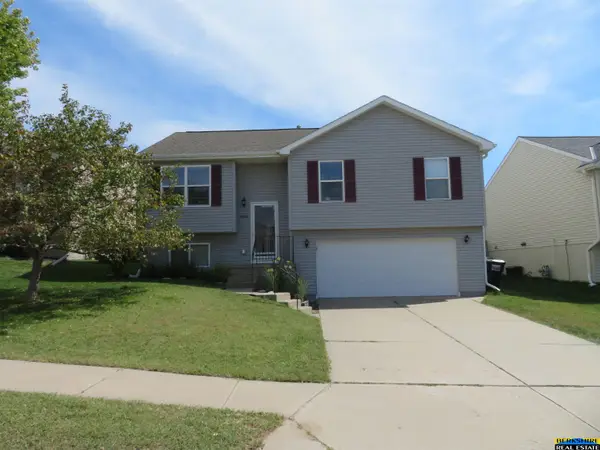 $297,500Active3 beds 2 baths1,522 sq. ft.
$297,500Active3 beds 2 baths1,522 sq. ft.5883 S 193 Avenue, Omaha, NE 68135
MLS# 22526170Listed by: BERKSHIRE REAL ESTATE - New
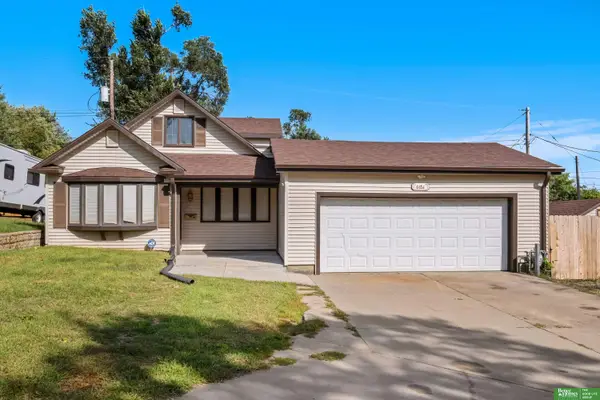 Listed by BHGRE$250,000Active3 beds 2 baths1,658 sq. ft.
Listed by BHGRE$250,000Active3 beds 2 baths1,658 sq. ft.4851 S 17th Street, Omaha, NE 68107
MLS# 22526165Listed by: BETTER HOMES AND GARDENS R.E. - New
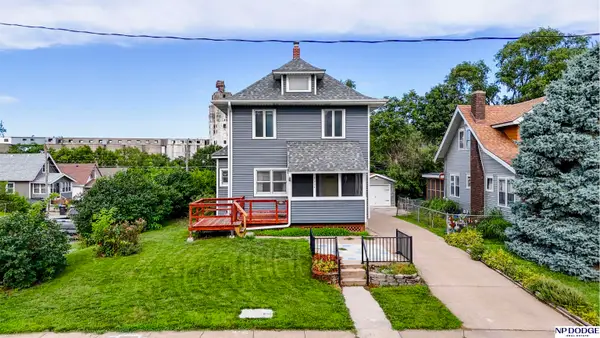 $225,000Active4 beds 2 baths1,486 sq. ft.
$225,000Active4 beds 2 baths1,486 sq. ft.3224 S 32nd Avenue, Omaha, NE 68105
MLS# 22526156Listed by: NP DODGE RE SALES INC 86DODGE - New
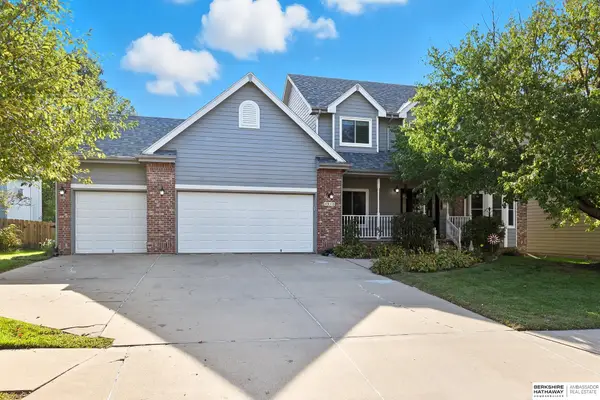 $435,000Active4 beds 4 baths2,788 sq. ft.
$435,000Active4 beds 4 baths2,788 sq. ft.4910 N 136th Street, Omaha, NE 68164
MLS# 22526157Listed by: BHHS AMBASSADOR REAL ESTATE - New
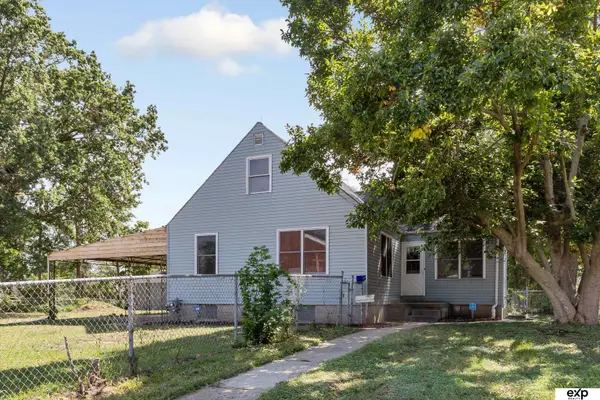 $215,000Active4 beds 2 baths1,536 sq. ft.
$215,000Active4 beds 2 baths1,536 sq. ft.4069 Pratt Street, Omaha, NE 68111
MLS# 22526158Listed by: EXP REALTY LLC
