2706 N 48th Street, Omaha, NE 68104
Local realty services provided by:Better Homes and Gardens Real Estate The Good Life Group
2706 N 48th Street,Omaha, NE 68104
$225,000
- 4 Beds
- 2 Baths
- 1,710 sq. ft.
- Single family
- Active
Listed by:karen wilwerding
Office:bhhs ambassador real estate
MLS#:22526744
Source:NE_OABR
Price summary
- Price:$225,000
- Price per sq. ft.:$131.58
About this home
This charming 4 bed, 2 bath home offers multiple living spaces and recent updates throughout. Two bedrooms are located on the main level. The kitchen has been fully remodeled with all-new cabinets, countertops, sink, and includes a brand-new dishwasher and microwave. The home also features hardwood floors in the living and dining rooms, LVP in the kitchen, and fresh neutral paint throughout. Upstairs, the finished attic comes complete with new LVP flooring and a new heating and cooling unit, perfect for use as a bedrm, office, or bonus space. Downstairs, the basement offers a private bedroom with an attached bathroom, a rec room, and a flex space for added living or storage. Brand new carpet has been installed throughout the basement. An enclosed and welcoming front porch adds extra living space and is perfect for year-round use. Additional features include a large, private back deck, plenty of off-street parking, and a 2-car detached garage.
Contact an agent
Home facts
- Year built:1921
- Listing ID #:22526744
- Added:7 day(s) ago
- Updated:September 26, 2025 at 05:42 PM
Rooms and interior
- Bedrooms:4
- Total bathrooms:2
- Full bathrooms:1
- Living area:1,710 sq. ft.
Heating and cooling
- Cooling:Central Air
- Heating:Forced Air
Structure and exterior
- Roof:Composition
- Year built:1921
- Building area:1,710 sq. ft.
- Lot area:0.1 Acres
Schools
- High school:Benson
- Middle school:Monroe
- Elementary school:King
Utilities
- Water:Public
- Sewer:Public Sewer
Finances and disclosures
- Price:$225,000
- Price per sq. ft.:$131.58
- Tax amount:$2,896 (2024)
New listings near 2706 N 48th Street
- New
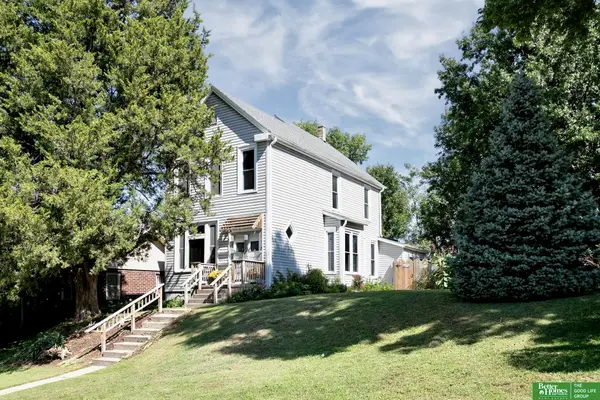 Listed by BHGRE$275,000Active5 beds 2 baths1,933 sq. ft.
Listed by BHGRE$275,000Active5 beds 2 baths1,933 sq. ft.3457 S 15th Street, Omaha, NE 68108
MLS# 22527630Listed by: BETTER HOMES AND GARDENS R.E. - New
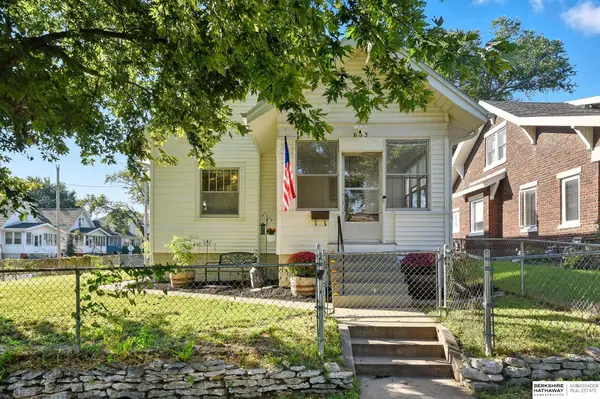 $219,900Active4 beds 2 baths1,700 sq. ft.
$219,900Active4 beds 2 baths1,700 sq. ft.603 Dorcas Street, Omaha, NE 68108
MLS# 22527632Listed by: BHHS AMBASSADOR REAL ESTATE - New
 $299,900Active3 beds 2 baths1,450 sq. ft.
$299,900Active3 beds 2 baths1,450 sq. ft.16914 Tibbles Street, Omaha, NE 68116
MLS# 22527635Listed by: BHHS AMBASSADOR REAL ESTATE - New
 $425,000Active3 beds 2 baths2,037 sq. ft.
$425,000Active3 beds 2 baths2,037 sq. ft.9345 Blondo Street, Omaha, NE 68134
MLS# 22527636Listed by: NEBRASKA REALTY - New
 Listed by BHGRE$330,000Active3 beds 2 baths1,858 sq. ft.
Listed by BHGRE$330,000Active3 beds 2 baths1,858 sq. ft.6232 Pierce Street, Omaha, NE 68106
MLS# 22527638Listed by: BETTER HOMES AND GARDENS R.E. - New
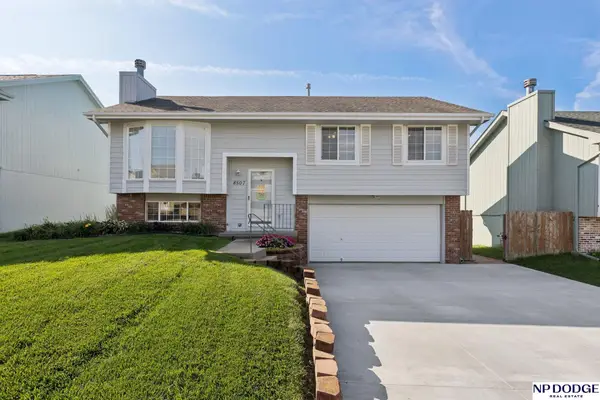 $269,999Active3 beds 3 baths1,454 sq. ft.
$269,999Active3 beds 3 baths1,454 sq. ft.8507 Potter Street, Omaha, NE 68122
MLS# 22527639Listed by: NP DODGE RE SALES INC 148DODGE - New
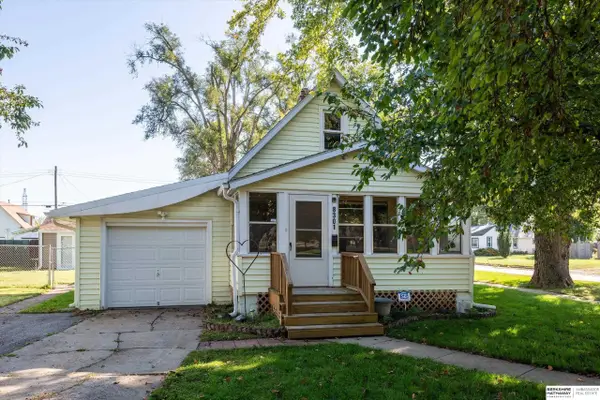 $200,000Active2 beds 2 baths1,124 sq. ft.
$200,000Active2 beds 2 baths1,124 sq. ft.8301 N 28 Avenue, Omaha, NE 68112
MLS# 22527580Listed by: BHHS AMBASSADOR REAL ESTATE - New
 $314,500Active4 beds 3 baths2,522 sq. ft.
$314,500Active4 beds 3 baths2,522 sq. ft.237 S 155th Avenue, Omaha, NE 68154
MLS# 22527605Listed by: BHHS AMBASSADOR REAL ESTATE - New
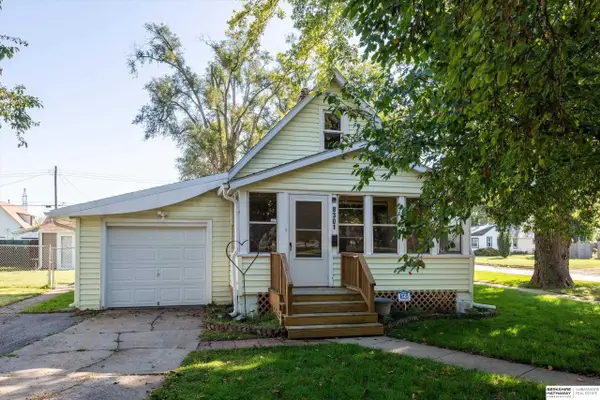 $200,000Active3 beds 2 baths
$200,000Active3 beds 2 baths8301 N 28 Avenue, Omaha, NE 68112
MLS# 22527606Listed by: BHHS AMBASSADOR REAL ESTATE - New
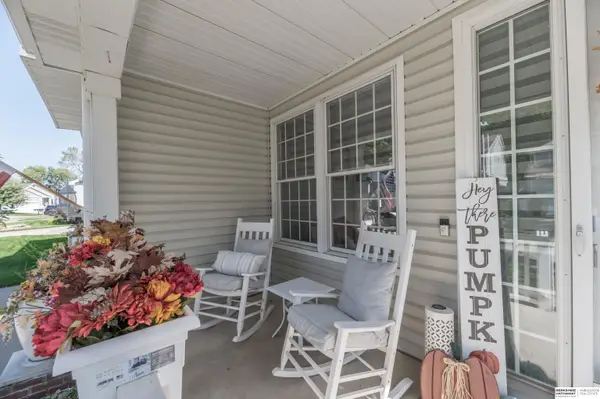 $379,900Active3 beds 4 baths2,195 sq. ft.
$379,900Active3 beds 4 baths2,195 sq. ft.1715 S 173rd Court, Omaha, NE 68130
MLS# 22527610Listed by: BHHS AMBASSADOR REAL ESTATE
