2709 N 189th Street, Omaha, NE 68022
Local realty services provided by:Better Homes and Gardens Real Estate The Good Life Group
2709 N 189th Street,Omaha, NE 68022
$499,500
- 4 Beds
- 3 Baths
- 2,320 sq. ft.
- Single family
- Pending
Listed by: sandy beck
Office: bhhs ambassador real estate
MLS#:22526997
Source:NE_OABR
Price summary
- Price:$499,500
- Price per sq. ft.:$215.3
- Monthly HOA dues:$5.83
About this home
Spectacular 4-bed/3-bath, walkout ranch in the excellent Elkhorn School District! One owner, meticulously maintained, spacious, and spotless home with oversized, 3-car tandem garage and easy access to Dodge Street. Open-concept great room with gas fireplace flows to an airy kitchen and substantial pantry, which overlooks the newly updated pergola deck facing a secluded, forested tree line view; perfect for meditative moments viewing nature’s best variety of birds. Retreat to the primary suite with a whirlpool tub, shower, double sinks, and generous walk-in closet. The lower level features 2 beds (1 with walk-in closet), full bath, 2 sizable storage/exercise areas, and family room leading to a private, serene patio and landscaped fenced yard. Updates include sprinkler control panel, tiled flooring in all baths, custom room darkening shades, newer A/C and dishwasher, furnace blower/capacitor, sump pump, cabinetry, and more. Immaculate and detailed; truly move-in ready for you!
Contact an agent
Home facts
- Year built:2008
- Listing ID #:22526997
- Added:112 day(s) ago
- Updated:January 17, 2026 at 08:31 AM
Rooms and interior
- Bedrooms:4
- Total bathrooms:3
- Full bathrooms:2
- Half bathrooms:1
- Living area:2,320 sq. ft.
Heating and cooling
- Cooling:Central Air
- Heating:Forced Air
Structure and exterior
- Roof:Composition
- Year built:2008
- Building area:2,320 sq. ft.
- Lot area:0.24 Acres
Schools
- High school:Elkhorn
- Middle school:Elkhorn
- Elementary school:Hillrise
Utilities
- Water:Public
- Sewer:Public Sewer
Finances and disclosures
- Price:$499,500
- Price per sq. ft.:$215.3
- Tax amount:$6,256 (2024)
New listings near 2709 N 189th Street
- New
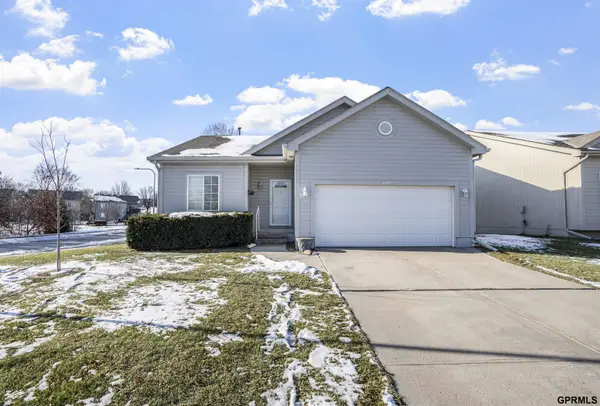 $345,000Active3 beds 3 baths2,256 sq. ft.
$345,000Active3 beds 3 baths2,256 sq. ft.5150 N 151th Avenue, Omaha, NE 68116
MLS# 22600751Listed by: LPT REALTY - New
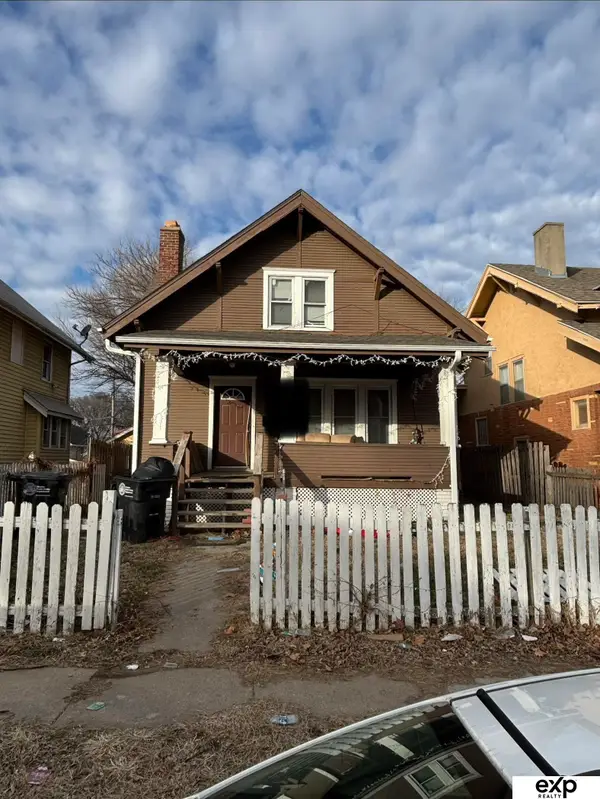 $180,000Active3 beds 3 baths1,967 sq. ft.
$180,000Active3 beds 3 baths1,967 sq. ft.2216 Evans Street, Omaha, NE 68110
MLS# 22601828Listed by: EXP REALTY LLC - New
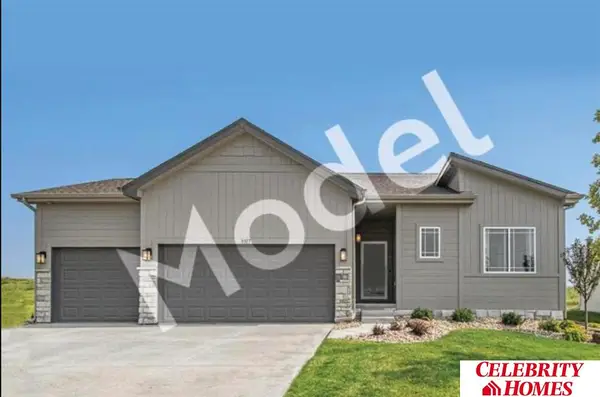 $341,900Active3 beds 3 baths1,378 sq. ft.
$341,900Active3 beds 3 baths1,378 sq. ft.8006 N 113 Street, Omaha, NE 68142
MLS# 22601841Listed by: CELEBRITY HOMES INC - New
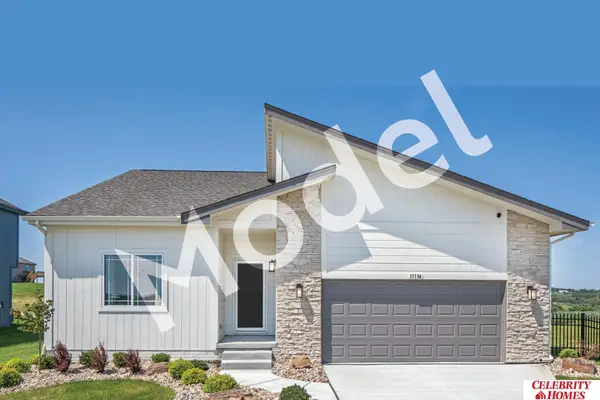 $364,900Active3 beds 2 baths1,533 sq. ft.
$364,900Active3 beds 2 baths1,533 sq. ft.8010 N 113 Street, Omaha, NE 68142
MLS# 22601834Listed by: CELEBRITY HOMES INC - Open Sun, 12:30 to 2pmNew
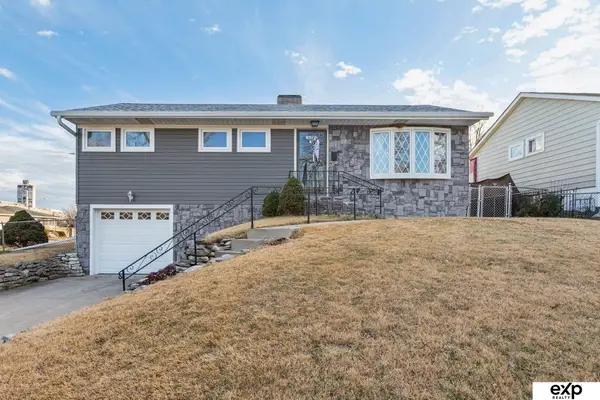 $195,000Active3 beds 2 baths1,310 sq. ft.
$195,000Active3 beds 2 baths1,310 sq. ft.3603 Oak Street, Omaha, NE 68105
MLS# 22601835Listed by: EXP REALTY LLC - New
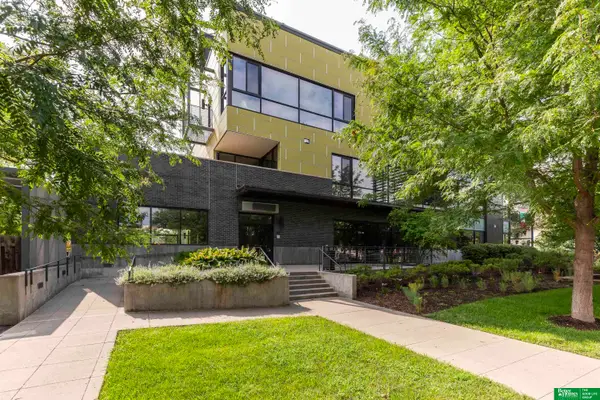 Listed by BHGRE$379,000Active2 beds 2 baths1,577 sq. ft.
Listed by BHGRE$379,000Active2 beds 2 baths1,577 sq. ft.1502 S 10th Street #108, Omaha, NE 68108
MLS# 22601837Listed by: BETTER HOMES AND GARDENS R.E. - New
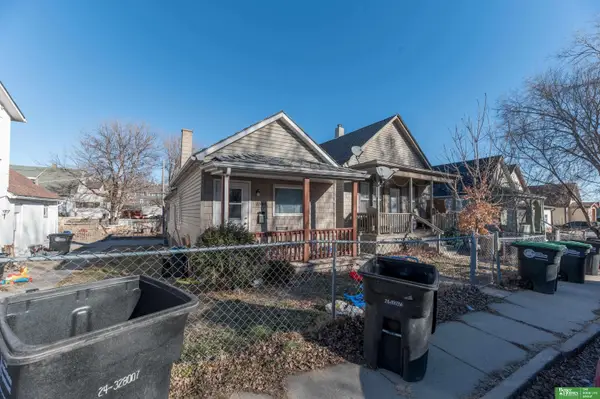 Listed by BHGRE$110,000Active2 beds 1 baths1,144 sq. ft.
Listed by BHGRE$110,000Active2 beds 1 baths1,144 sq. ft.2544 Rees Street, Omaha, NE 68105
MLS# 22601815Listed by: BETTER HOMES AND GARDENS R.E. - New
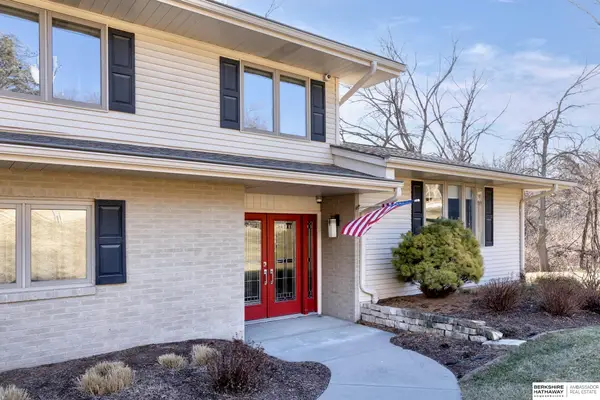 $699,900Active3 beds 3 baths2,443 sq. ft.
$699,900Active3 beds 3 baths2,443 sq. ft.10913 Poppleton Avenue, Omaha, NE 68144
MLS# 22601817Listed by: BHHS AMBASSADOR REAL ESTATE - New
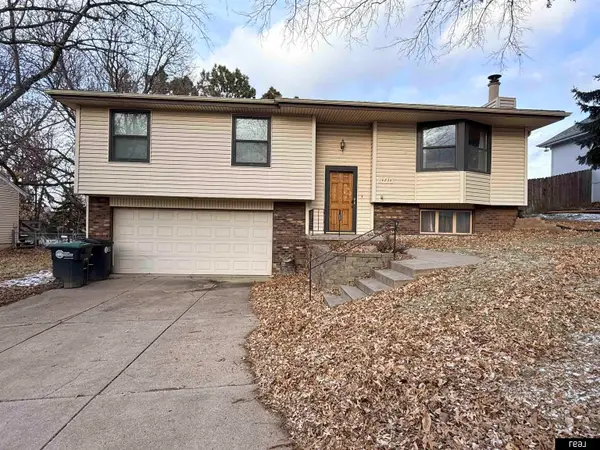 $225,000Active3 beds 3 baths1,512 sq. ft.
$225,000Active3 beds 3 baths1,512 sq. ft.14824 Hillside Plaza, Omaha, NE 68154
MLS# 22601819Listed by: REAL BROKER NE, LLC - New
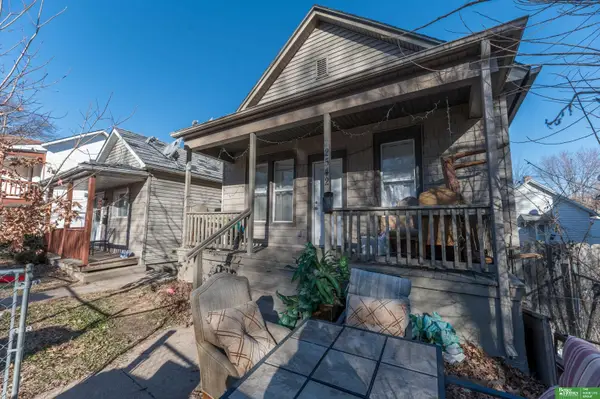 Listed by BHGRE$130,000Active3 beds 1 baths1,016 sq. ft.
Listed by BHGRE$130,000Active3 beds 1 baths1,016 sq. ft.2542 Rees Street, Omaha, NE 68105
MLS# 22601822Listed by: BETTER HOMES AND GARDENS R.E.
