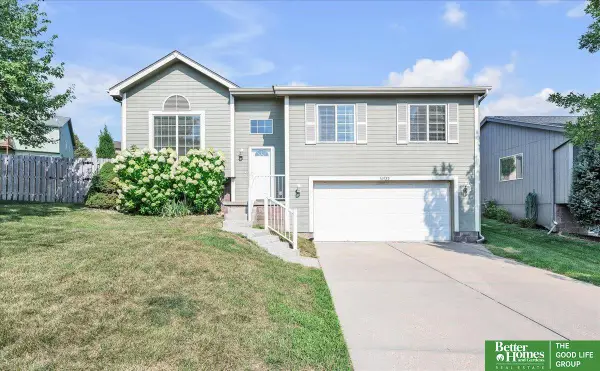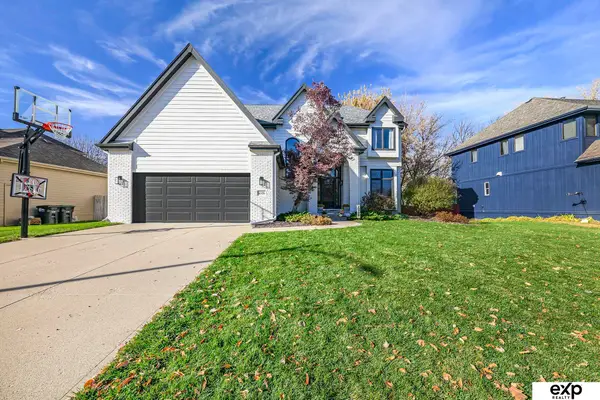2724 S 105th Avenue, Omaha, NE 68124
Local realty services provided by:Better Homes and Gardens Real Estate The Good Life Group
2724 S 105th Avenue,Omaha, NE 68124
$439,900
- 4 Beds
- 3 Baths
- 2,434 sq. ft.
- Single family
- Pending
Listed by: stephanie melsheimer, deb a. ellis
Office: bhhs ambassador real estate
MLS#:22527838
Source:NE_OABR
Price summary
- Price:$439,900
- Price per sq. ft.:$180.73
About this home
Contract Pending, Backup offers only, Completely Renovated Ranch in District 66! This stunning home has been completely updated from top to bottom w/all the big-ticket items - HVAC, water heater, windows, elect panel, attic insulation, exterior paint & more. Step inside to an open & airy living space filled w/natural light. The show-stopping kitchen features brand-new cabinetry, a large center island, quartz countertops & stainless steel appliances. Luxury vinyl plank flooring throughout the main lvl w/new doors & trim, completely updated bathrooms & a convenient washer/dryer hookup on the main level. The spacious primary suite includes a 10x10 walk-in closet & gorgeous bath w/dual sinks & walk-in shower. The walkout basement expands your living space w/a lg fam rm & electric fireplace, office nook, two additional bedrooms, bathroom, & laundry room. Outside newly installed underground sprinkler system, oversized patio & easy access to shopping & I 680
Contact an agent
Home facts
- Year built:1951
- Listing ID #:22527838
- Added:45 day(s) ago
- Updated:November 15, 2025 at 09:07 AM
Rooms and interior
- Bedrooms:4
- Total bathrooms:3
- Full bathrooms:1
- Living area:2,434 sq. ft.
Heating and cooling
- Cooling:Central Air
- Heating:Forced Air
Structure and exterior
- Roof:Composition
- Year built:1951
- Building area:2,434 sq. ft.
- Lot area:0.27 Acres
Schools
- High school:Westside
- Middle school:Westside
- Elementary school:Rockbrook
Utilities
- Water:Public
- Sewer:Public Sewer
Finances and disclosures
- Price:$439,900
- Price per sq. ft.:$180.73
- Tax amount:$5,149 (2024)
New listings near 2724 S 105th Avenue
- Open Sun, 11am to 12:30pmNew
 Listed by BHGRE$299,900Active3 beds 2 baths1,408 sq. ft.
Listed by BHGRE$299,900Active3 beds 2 baths1,408 sq. ft.14922 Bauman Avenue, Omaha, NE 68116
MLS# 22532945Listed by: BETTER HOMES AND GARDENS R.E. - New
 $240,000Active3 beds 2 baths1,105 sq. ft.
$240,000Active3 beds 2 baths1,105 sq. ft.1341 S 27 Street, Omaha, NE 68105
MLS# 22532939Listed by: RE/MAX RESULTS - New
 $425,000Active6 beds 5 baths
$425,000Active6 beds 5 baths204 S 37th Street, Omaha, NE 68131
MLS# 22532938Listed by: REAL BROKER NE, LLC - New
 $175,000Active3 beds 2 baths1,644 sq. ft.
$175,000Active3 beds 2 baths1,644 sq. ft.7916 30th Street, Omaha, NE 68122
MLS# 22532931Listed by: BHHS AMBASSADOR REAL ESTATE - New
 $460,000Active4 beds 4 baths3,512 sq. ft.
$460,000Active4 beds 4 baths3,512 sq. ft.4326 S 175th Street, Omaha, NE 68135
MLS# 22532932Listed by: EXP REALTY LLC - New
 $465,000Active5 beds 4 baths3,735 sq. ft.
$465,000Active5 beds 4 baths3,735 sq. ft.4401 S 193rd Street, Omaha, NE 68135
MLS# 22532926Listed by: BHHS AMBASSADOR REAL ESTATE - New
 $462,000Active2 beds 2 baths1,274 sq. ft.
$462,000Active2 beds 2 baths1,274 sq. ft.105 S 9th Street #710, Omaha, NE 68102
MLS# 22532927Listed by: NEBRASKA REALTY - New
 $230,000Active3 beds 2 baths1,364 sq. ft.
$230,000Active3 beds 2 baths1,364 sq. ft.1452 S 17th Street, Omaha, NE 68108
MLS# 22532929Listed by: MERAKI REALTY GROUP - New
 $235,000Active3 beds 2 baths1,441 sq. ft.
$235,000Active3 beds 2 baths1,441 sq. ft.11239 Miami Circle, Omaha, NE 68134
MLS# 22518140Listed by: NP DODGE RE SALES INC 86DODGE - Open Sun, 1:30 to 3:30pmNew
 $260,000Active3 beds 2 baths1,315 sq. ft.
$260,000Active3 beds 2 baths1,315 sq. ft.5828 Ohio Street, Omaha, NE 68104
MLS# 22527384Listed by: EXP REALTY LLC
