2726 N 129th Circle, Omaha, NE 68164
Local realty services provided by:Better Homes and Gardens Real Estate The Good Life Group
2726 N 129th Circle,Omaha, NE 68164
$294,900
- 3 Beds
- 3 Baths
- 1,855 sq. ft.
- Single family
- Pending
Listed by:michelle gustafson
Office:bhhs ambassador real estate
MLS#:22516849
Source:NE_OABR
Price summary
- Price:$294,900
- Price per sq. ft.:$158.98
About this home
OPEN HOUSE 8/17/25, SUNDAY 12:30-2:30 Refreshed Price! UPDATED & Pre-Inspected. $4,000 buyers credit. Call w/questions. 3-BD/3-BA, tri-level. Nestled on a quiet cul-de-sac, w/1,855 total fin. sq ft. Kitchen w/granite, subway tile backsplash, gas stove, tile flooring, S/S appliances (fridge included). Enjoy beautiful refinished hardwood throughout most of the home. Fireplace w/floor-to-ceiling tile, & fresh paint throughout the main living areas. The primary suite includes a tiled shower & new marble vanity. All doors have been updated. Lower level ideal for an in-home office. You will find a newer garage door, 2-car garage, 2019 water heater, fully fenced backyard, & washer/dryer included. Tons of natural light, formal dining room & vaulted ceiling in the living room. Located near parks, dining, shopping, Doge & Maple St. for easy access. Some photos have been virtually staged.
Contact an agent
Home facts
- Year built:1980
- Listing ID #:22516849
- Added:98 day(s) ago
- Updated:September 09, 2025 at 10:45 AM
Rooms and interior
- Bedrooms:3
- Total bathrooms:3
- Full bathrooms:1
- Half bathrooms:1
- Living area:1,855 sq. ft.
Heating and cooling
- Cooling:Central Air
- Heating:Forced Air
Structure and exterior
- Roof:Composition
- Year built:1980
- Building area:1,855 sq. ft.
- Lot area:0.13 Acres
Schools
- High school:Burke
- Middle school:Beveridge
- Elementary school:Joslyn
Utilities
- Water:Public
- Sewer:Public Sewer
Finances and disclosures
- Price:$294,900
- Price per sq. ft.:$158.98
- Tax amount:$3,975 (2024)
New listings near 2726 N 129th Circle
- New
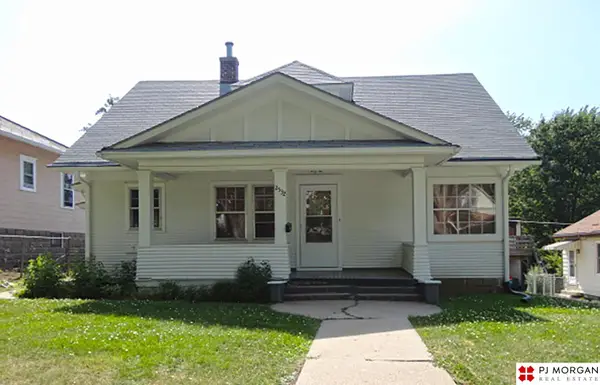 $190,000Active2 beds 1 baths1,560 sq. ft.
$190,000Active2 beds 1 baths1,560 sq. ft.2532 N 64th Street, Omaha, NE 68104
MLS# 22527399Listed by: PJ MORGAN REAL ESTATE - Open Sat, 12 to 2pmNew
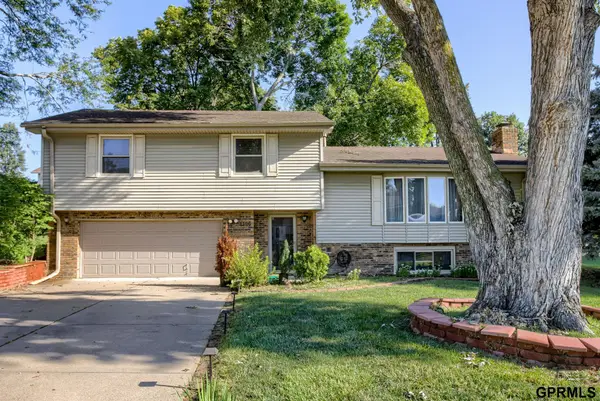 $315,000Active3 beds 3 baths2,111 sq. ft.
$315,000Active3 beds 3 baths2,111 sq. ft.13116 Southdale Circle, Omaha, NE 68137
MLS# 22527400Listed by: NEXTHOME SIGNATURE REAL ESTATE - New
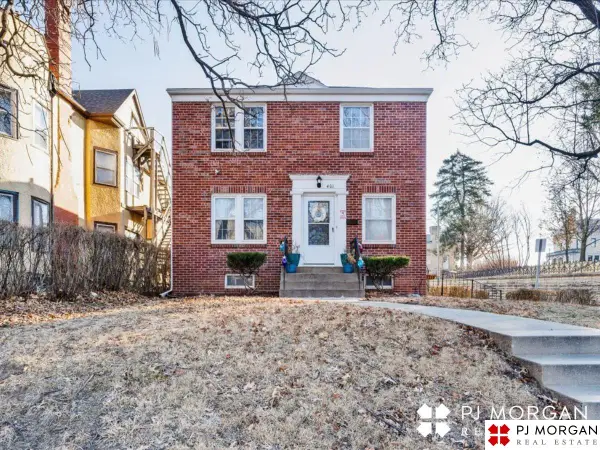 $345,000Active4 beds 2 baths1,760 sq. ft.
$345,000Active4 beds 2 baths1,760 sq. ft.3916 Chicago Street, Omaha, NE 68131
MLS# 22527402Listed by: PJ MORGAN REAL ESTATE - New
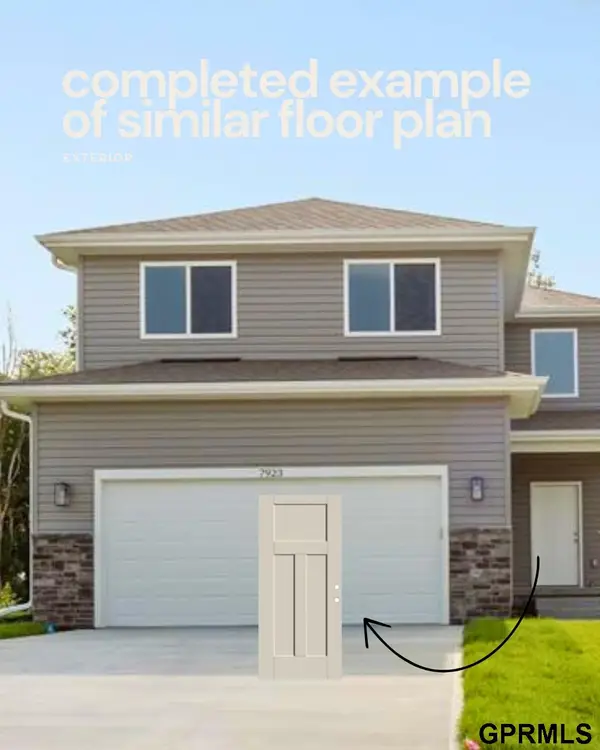 $390,000Active5 beds 4 baths2,529 sq. ft.
$390,000Active5 beds 4 baths2,529 sq. ft.7921 N 94 Street, Omaha, NE 68122
MLS# 22527403Listed by: TOAST REAL ESTATE - New
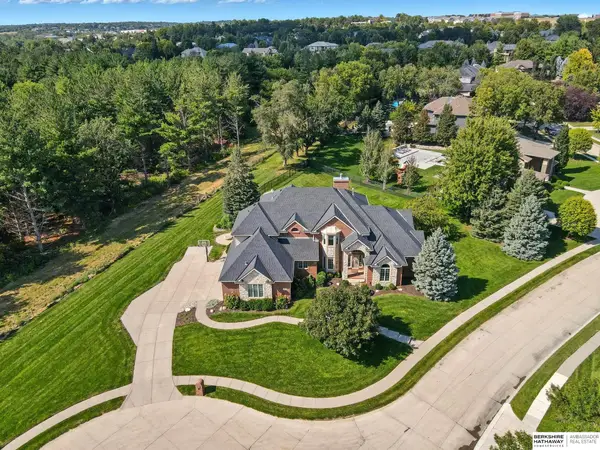 $1,395,000Active6 beds 6 baths6,564 sq. ft.
$1,395,000Active6 beds 6 baths6,564 sq. ft.17070 Pasadena Court, Omaha, NE 68130
MLS# 22527408Listed by: BHHS AMBASSADOR REAL ESTATE - New
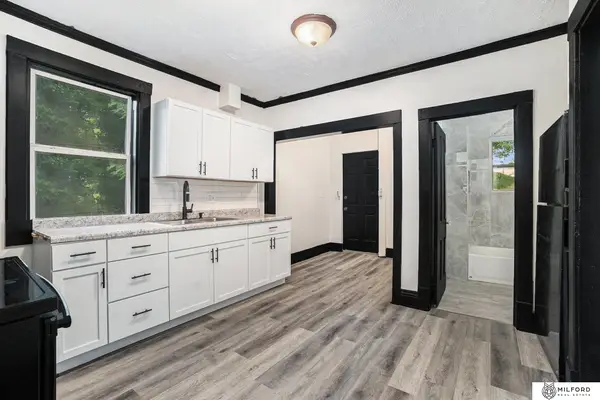 $145,000Active3 beds 1 baths1,417 sq. ft.
$145,000Active3 beds 1 baths1,417 sq. ft.4419 N 39th Street, Omaha, NE 68111
MLS# 22527410Listed by: MILFORD REAL ESTATE - New
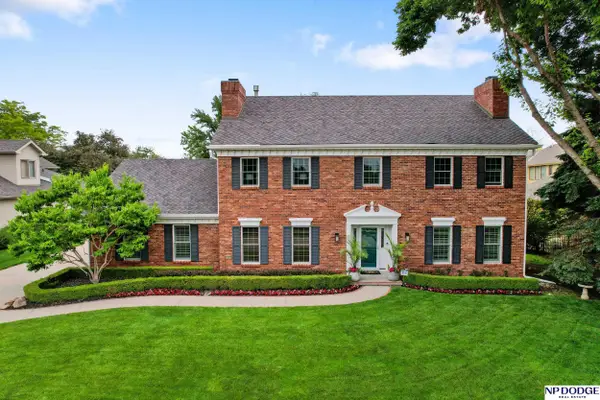 $775,000Active4 beds 5 baths4,745 sq. ft.
$775,000Active4 beds 5 baths4,745 sq. ft.11818 Oakair Plaza, Omaha, NE 68137
MLS# 22527416Listed by: NP DODGE RE SALES INC 86DODGE - New
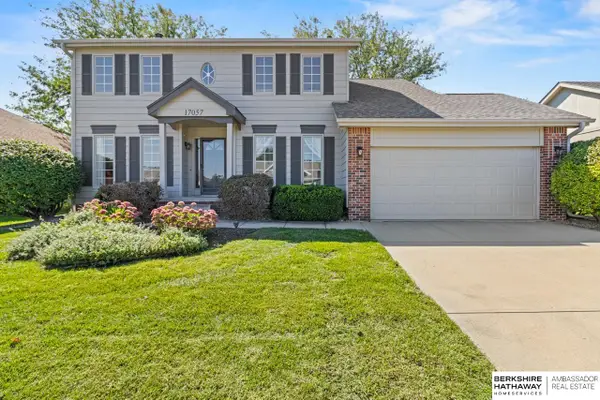 $385,000Active4 beds 3 baths3,504 sq. ft.
$385,000Active4 beds 3 baths3,504 sq. ft.17057 Orchard Avenue, Omaha, NE 68135
MLS# 22527417Listed by: BHHS AMBASSADOR REAL ESTATE - New
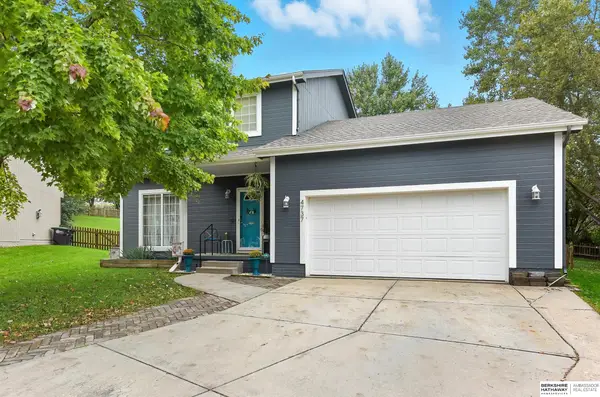 $350,000Active3 beds 4 baths2,401 sq. ft.
$350,000Active3 beds 4 baths2,401 sq. ft.4737 N 149th Avenue Circle, Omaha, NE 68116
MLS# 22527418Listed by: BHHS AMBASSADOR REAL ESTATE - New
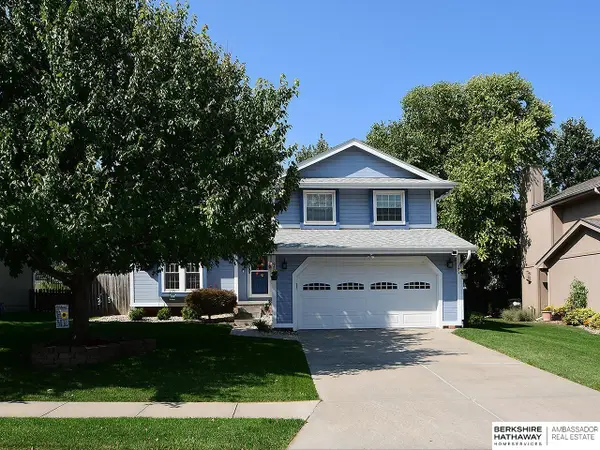 $325,000Active3 beds 3 baths1,849 sq. ft.
$325,000Active3 beds 3 baths1,849 sq. ft.4816 S 160 Street, Omaha, NE 68135
MLS# 22527351Listed by: BHHS AMBASSADOR REAL ESTATE
